4 Mimi Ct, Bear, DE 19701
Local realty services provided by:ERA Byrne Realty
Listed by: rahreese kenchen
Office: fave realty inc
MLS#:DENC2090304
Source:BRIGHTMLS
Price summary
- Price:$589,999
- Price per sq. ft.:$233.66
- Monthly HOA dues:$3.33
About this home
Welcome to 4 Mimi Ct, Bear, DE 19701—a beautifully updated home nestled in the highly desirable Appoquinimink School District. Perfectly positioned on a private cul-de-sac with a spacious, park-like backyard, this property blends comfort, modern updates, and timeless charm. The first floor boasts a stunning eat-in kitchen featuring brand-new cabinets, granite countertops, a stone backsplash, recessed lighting, and new stainless steel appliances, including a French-door refrigerator with icemaker, built-in microwave, and dishwasher. Just off the kitchen, the sunroom shines with recessed lighting, a ceiling fan, and six sliding patio doors that invite natural light and open to the expansive backyard, perfect for entertaining or relaxing. A cozy living room with a fireplace, formal dining room, den, and welcoming foyer provide ample gathering space, while a half bath with a floating vanity offers convenience near the entry.
Upstairs, the king-sized master suite offers a luxurious retreat complete with a walk-in closet, spa-like bathroom with a walk-in shower, chandelier-accented soaking tub, and a modern dual vanity. Three additional spacious bedrooms share a full bathroom with an updated floating vanity, and a new washer and dryer are conveniently located on this level. Throughout the home, new luxury vinyl flooring and upgraded lighting enhance the updated design, with ceiling fans adding both style and ease.
The exterior features of this property are just as impressive, with a long driveway leading to a two-car garage with remote access and a backyard designed to provide privacy and a natural, serene setting. A full basement offers endless possibilities for storage, recreation, or future finishing. Move-in ready and thoughtfully updated throughout, this home is a true gem—perfect for those seeking elegance, comfort, and an ideal location within one of Delaware’s top-rated school districts.
Homes of this caliber in this location do not come around often—and when they do, they don’t last long. Schedule your showing today before this Bear/ Appoquinimink beauty is gone!
Contact an agent
Home facts
- Year built:1993
- Listing ID #:DENC2090304
- Added:48 day(s) ago
- Updated:November 20, 2025 at 08:43 AM
Rooms and interior
- Bedrooms:4
- Total bathrooms:3
- Full bathrooms:2
- Half bathrooms:1
- Living area:2,525 sq. ft.
Heating and cooling
- Cooling:Central A/C
- Heating:Hot Water, Natural Gas
Structure and exterior
- Roof:Asphalt
- Year built:1993
- Building area:2,525 sq. ft.
Utilities
- Water:Public
- Sewer:Public Sewer
Finances and disclosures
- Price:$589,999
- Price per sq. ft.:$233.66
- Tax amount:$4,471 (2025)
New listings near 4 Mimi Ct
- Open Sun, 1 to 3pmNew
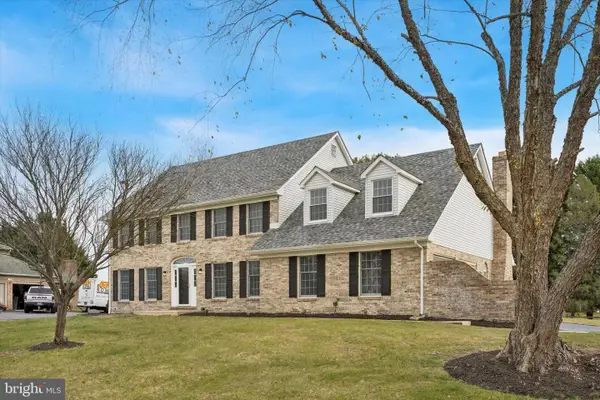 $669,000Active4 beds 4 baths4,675 sq. ft.
$669,000Active4 beds 4 baths4,675 sq. ft.1 Wortham Ct, BEAR, DE 19701
MLS# DENC2093460Listed by: EXP REALTY, LLC - Coming SoonOpen Sat, 11am to 3pm
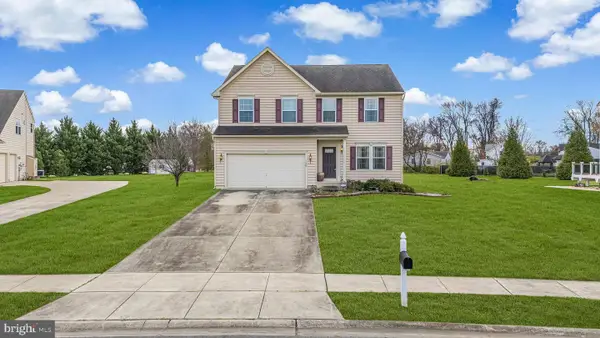 $635,000Coming Soon3 beds 4 baths
$635,000Coming Soon3 beds 4 baths210 Olivia Way, BEAR, DE 19701
MLS# DENC2093440Listed by: KELLER WILLIAMS REALTY WILMINGTON - Open Sun, 1 to 3pmNew
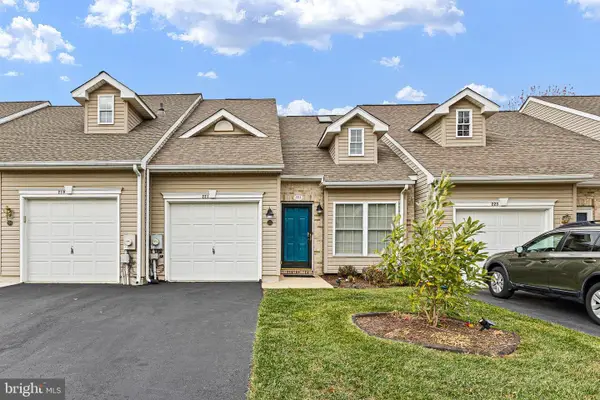 $320,000Active2 beds 2 baths1,425 sq. ft.
$320,000Active2 beds 2 baths1,425 sq. ft.221 Gladstone Way, BEAR, DE 19701
MLS# DENC2093426Listed by: CROWN HOMES REAL ESTATE - New
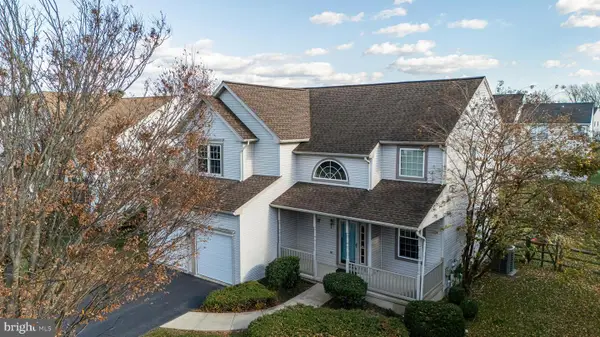 $499,900Active4 beds 3 baths2,050 sq. ft.
$499,900Active4 beds 3 baths2,050 sq. ft.10 N Lotus Cir N, BEAR, DE 19701
MLS# DENC2093268Listed by: CENTURY 21 GOLD KEY REALTY - New
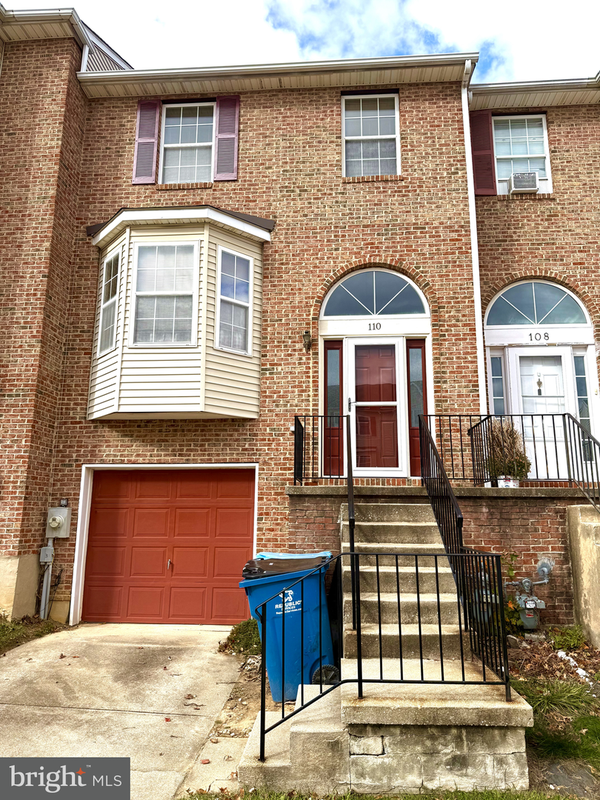 $320,000Active3 beds 4 baths1,975 sq. ft.
$320,000Active3 beds 4 baths1,975 sq. ft.110 Faraday Ct, BEAR, DE 19701
MLS# DENC2093410Listed by: PATTERSON-SCHWARTZ-HOCKESSIN - New
 $525,000Active3 beds 3 baths2,775 sq. ft.
$525,000Active3 beds 3 baths2,775 sq. ft.501 Howell School Rd, BEAR, DE 19701
MLS# DENC2091594Listed by: CENTURY 21 GOLD KEY REALTY - Coming Soon
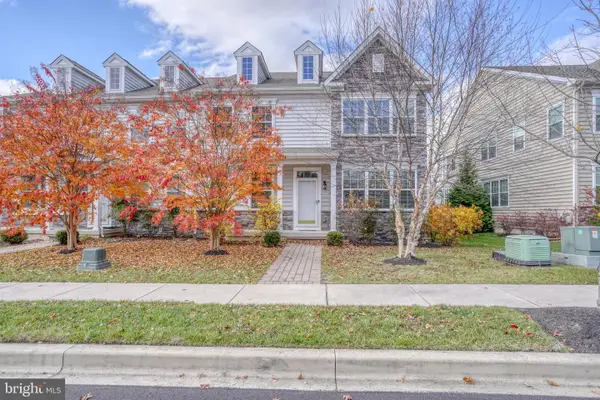 $539,900Coming Soon4 beds 4 baths
$539,900Coming Soon4 beds 4 baths146 Grissom Dr, BEAR, DE 19701
MLS# DENC2093008Listed by: BRYAN REALTY GROUP - New
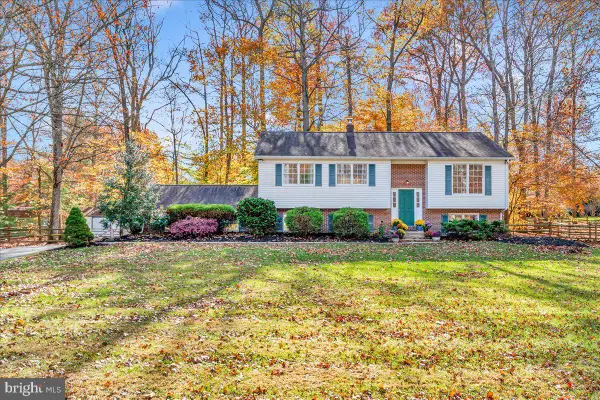 $519,900Active4 beds 3 baths2,000 sq. ft.
$519,900Active4 beds 3 baths2,000 sq. ft.45 Longleaf Ln, BEAR, DE 19701
MLS# DENC2093208Listed by: EXP REALTY, LLC - New
 $110,000Active3 beds 2 baths1,482 sq. ft.
$110,000Active3 beds 2 baths1,482 sq. ft.34 Adriane Ct #707, BEAR, DE 19701
MLS# DENC2088156Listed by: CROWN HOMES REAL ESTATE  $449,000Pending4 beds 3 baths2,250 sq. ft.
$449,000Pending4 beds 3 baths2,250 sq. ft.201 Dasher Ct, BEAR, DE 19701
MLS# DENC2093220Listed by: PATTERSON-SCHWARTZ-NEWARK
