39668 Hamptons Ln, BETHANY BEACH, DE 19930
Local realty services provided by:ERA OakCrest Realty, Inc.
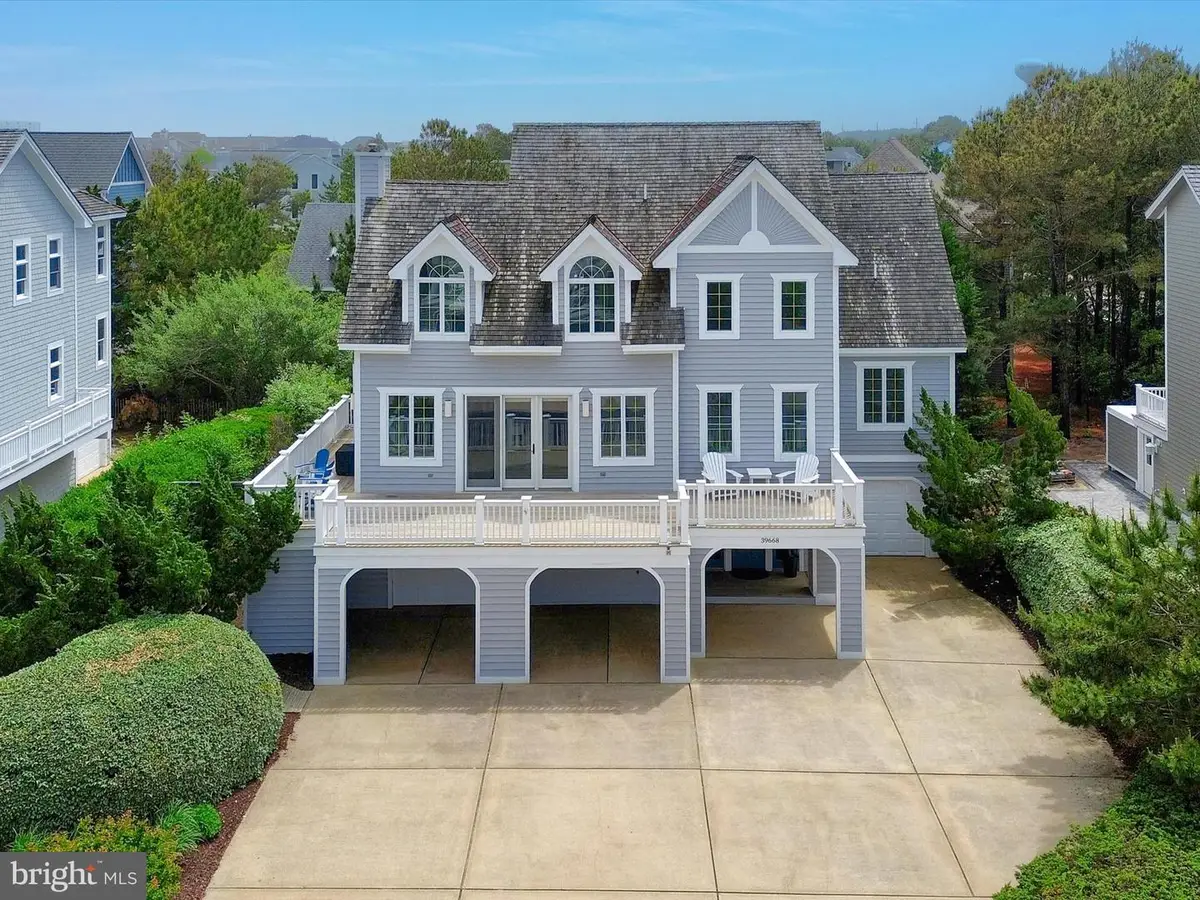
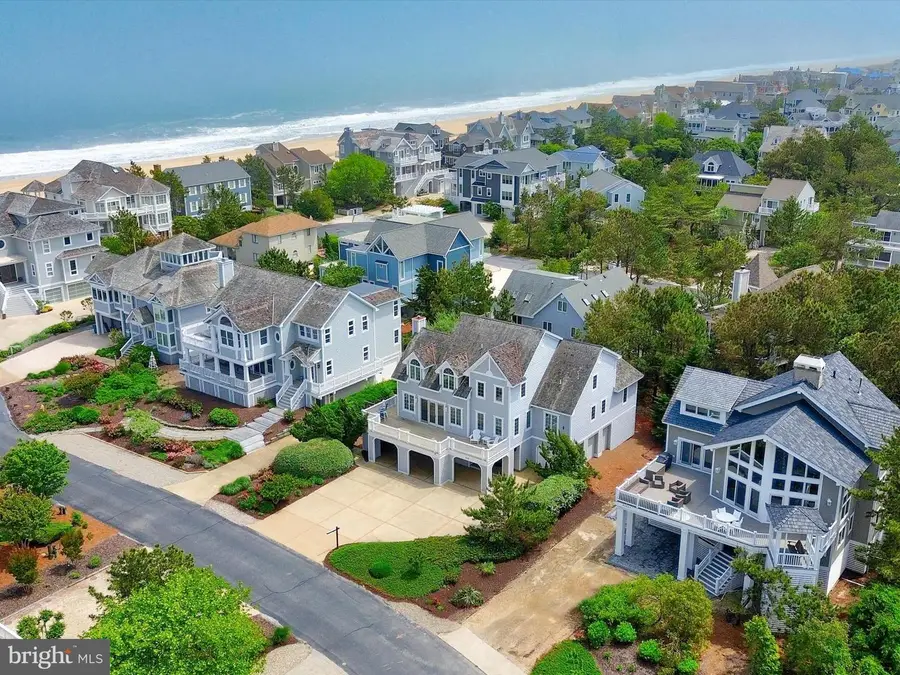
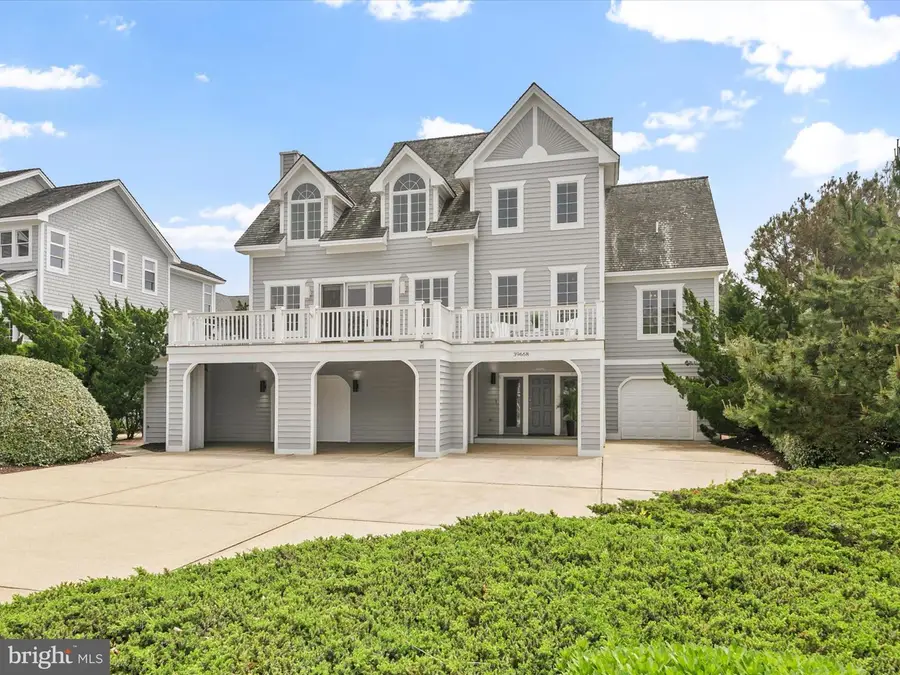
Listed by:allison stine
Office:northrop realty
MLS#:DESU2085068
Source:BRIGHTMLS
Price summary
- Price:$4,250,000
- Price per sq. ft.:$1,214.29
- Monthly HOA dues:$410.92
About this home
Coastal Luxury in The Preserve, North Bethany Beach - Get ready to experience the ultimate in beachside living! Nestled in the highly sought-after gated community of The Preserve, this stunning 5-bedroom, 5 full bath, 2 half bath single-family home offers the perfect blend of luxury, comfort, and coastal charm — with private, guarded beach access, a community pool, and tennis courts just steps away. From the moment you arrive, the home's impressive curb appeal, expansive parking for up to 10 vehicles, and welcoming front porch with ocean views set the tone for everything this property has to offer. Inside, an open-concept layout flows seamlessly through a spacious living and dining area into a recently renovated kitchen, making entertaining effortless. Enjoy breathtaking ocean breezes from the large deck or unwind year-round in the expansive three-season room — perfect for relaxing after a day at the beach. The main level offers the primary bedroom, a serene retreat under the expanse of a cathedral ceiling, appointed with a dual ensuite with shared walk- in shower, and a spacious walk-in closet. Completing this level is a bonus room with a laundry center. The sleeping quarters on the upper-level host 4 additional guest bedrooms, each uniquely appointed, and all with private ensuite baths. Thoughtfully designed for both everyday living and hosting guests, this home comes fully furnished and move-in ready, allowing you to start making memories from day one. Don’t miss your opportunity to own a true North Bethany gem!
Contact an agent
Home facts
- Year built:1994
- Listing Id #:DESU2085068
- Added:103 day(s) ago
- Updated:August 19, 2025 at 07:27 AM
Rooms and interior
- Bedrooms:5
- Total bathrooms:7
- Full bathrooms:5
- Half bathrooms:2
- Living area:3,500 sq. ft.
Heating and cooling
- Cooling:Central A/C
- Heating:Electric, Forced Air
Structure and exterior
- Roof:Pitched, Wood
- Year built:1994
- Building area:3,500 sq. ft.
- Lot area:0.2 Acres
Schools
- High school:INDIAN RIVER
- Middle school:SELBYVILLE
- Elementary school:LORD BALTIMORE
Utilities
- Water:Public
- Sewer:Public Sewer
Finances and disclosures
- Price:$4,250,000
- Price per sq. ft.:$1,214.29
- Tax amount:$2,421 (2024)
New listings near 39668 Hamptons Ln
- New
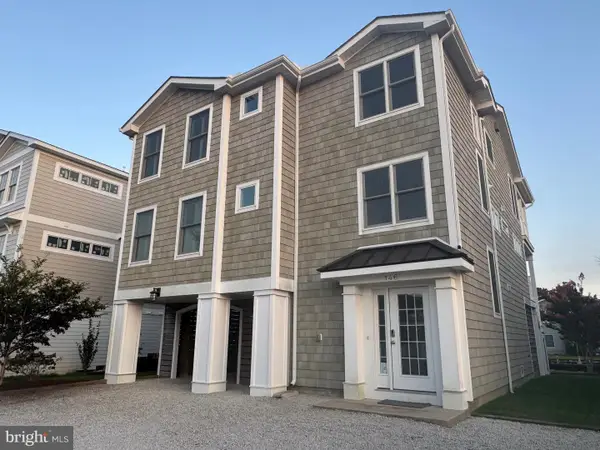 $1,999,900Active4 beds 4 baths4,000 sq. ft.
$1,999,900Active4 beds 4 baths4,000 sq. ft.146 Layton Dr, BETHANY BEACH, DE 19930
MLS# DESU2092746Listed by: KELLER WILLIAMS REALTY  $595,000Pending3 beds 3 baths1,632 sq. ft.
$595,000Pending3 beds 3 baths1,632 sq. ft.451-a Garfield Pkwy, BETHANY BEACH, DE 19930
MLS# DESU2092922Listed by: LONG & FOSTER REAL ESTATE, INC.- New
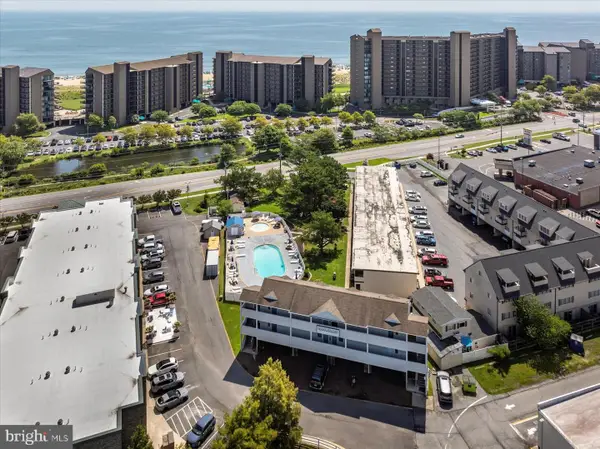 $295,000Active-- beds 1 baths400 sq. ft.
$295,000Active-- beds 1 baths400 sq. ft.39634 Jefferson Bridge Rd #104, BETHANY BEACH, DE 19930
MLS# DESU2092818Listed by: LONG & FOSTER REAL ESTATE, INC. - New
 $1,745,000Active5 beds 3 baths4,300 sq. ft.
$1,745,000Active5 beds 3 baths4,300 sq. ft.10 S Shore Dr, BETHANY BEACH, DE 19930
MLS# DESU2092788Listed by: NORTHROP REALTY - New
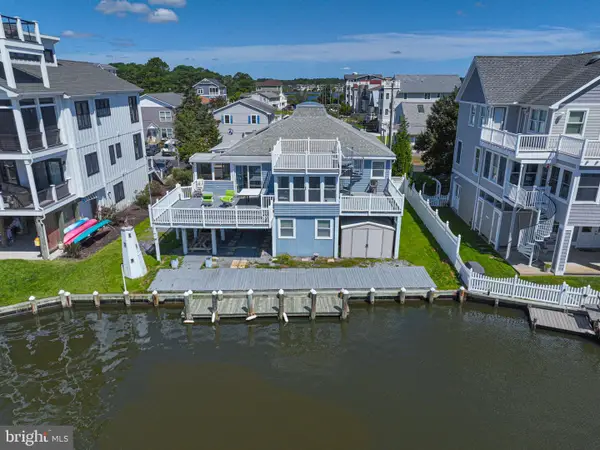 $1,750,000Active5 beds 3 baths
$1,750,000Active5 beds 3 baths35267 Hassell Ave, BETHANY BEACH, DE 19930
MLS# DESU2092590Listed by: REMAX COASTAL  $1,325,000Pending5 beds 3 baths3,358 sq. ft.
$1,325,000Pending5 beds 3 baths3,358 sq. ft.502 Doral Dr, BETHANY BEACH, DE 19930
MLS# DESU2092720Listed by: LONG & FOSTER REAL ESTATE, INC.- New
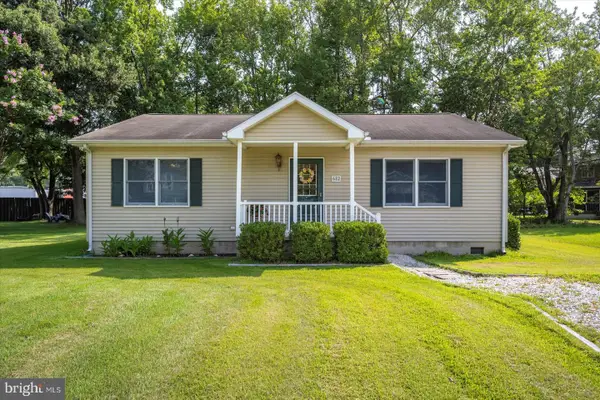 $759,000Active4 beds 2 baths1,600 sq. ft.
$759,000Active4 beds 2 baths1,600 sq. ft.682 Collins St, BETHANY BEACH, DE 19930
MLS# DESU2090778Listed by: REMAX COASTAL 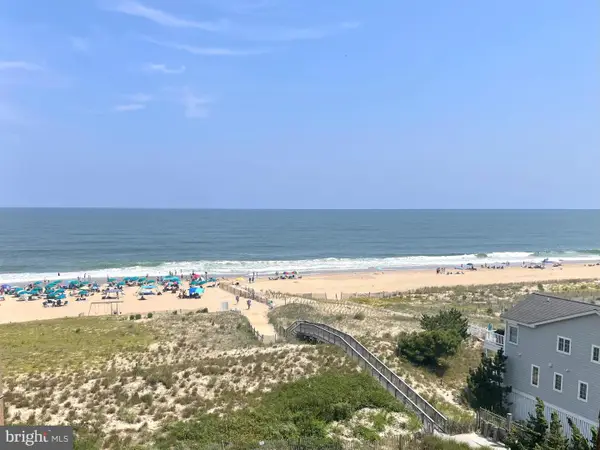 $1,299,000Active3 beds 2 baths1,060 sq. ft.
$1,299,000Active3 beds 2 baths1,060 sq. ft.604 Island House Rd #604, BETHANY BEACH, DE 19930
MLS# DESU2091944Listed by: LONG & FOSTER REAL ESTATE, INC. $639,750Active1 beds 2 baths725 sq. ft.
$639,750Active1 beds 2 baths725 sq. ft.409 Annapolis House Rd #409n, BETHANY BEACH, DE 19930
MLS# DESU2092088Listed by: COMPASS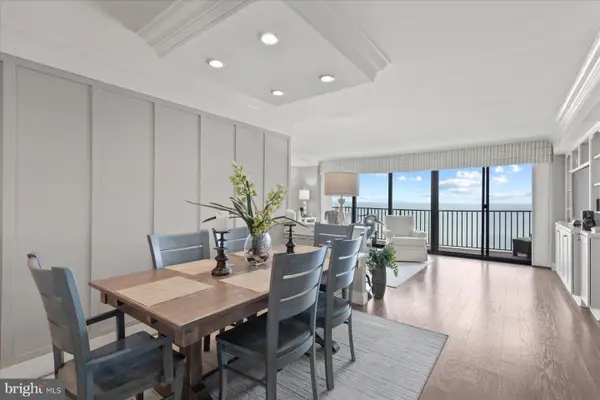 $1,400,000Active2 beds 2 baths1,265 sq. ft.
$1,400,000Active2 beds 2 baths1,265 sq. ft.1103 S Edgewater House Road #1103s, BETHANY BEACH, DE 19930
MLS# DESU2091994Listed by: LONG & FOSTER REAL ESTATE, INC.
