655 Bethany Loop, Bethany Beach, DE 19930
Local realty services provided by:Mountain Realty ERA Powered
655 Bethany Loop,Bethany Beach, DE 19930
$1,125,000
- 4 Beds
- 5 Baths
- - sq. ft.
- Single family
- Sold
Listed by: paul a. sicari
Office: compass
MLS#:DESU2100940
Source:BRIGHTMLS
Sorry, we are unable to map this address
Price summary
- Price:$1,125,000
- Monthly HOA dues:$198.42
About this home
Step into coastal charm and modern comfort at 655 Bethany Loop, nestled in the sought-after Salt Pond community. This brand-new construction by Evergreene Homes is set to deliver in mid-December—just in time to start the new year in style! With 4 bedrooms, each boasting its own ensuite bath, and 4.5 baths total, this home was designed with both luxury and practicality in mind.
The open floor plan invites you to gather, with a sunlit gourmet kitchen that features a spacious center island, dual ovens, and an abundance of storage. The adjoining living area, anchored by a sleek modern fireplace, flows effortlessly to a screened deck and an open sun deck—perfect for morning coffee or evening cocktails with peaceful, wooded views as your backdrop.
Need a little extra space? The loft area offers endless possibilities—think entertainment zone, home office, or even overflow sleeping for guests. Thoughtful details like built-ins on the staircase add a touch of character, while the 2-car attached garage plus parking for four more cars ensures room for everyone.
But it’s not just the home—it’s the lifestyle. Salt Pond is a true gem, less than a mile from the beach and brimming with amenities to elevate your everyday. Picture yourself playing a round on the community’s executive 18-hole golf course, lounging at the indoor or outdoor pool, or challenging friends to a game of tennis or pickleball. There’s also a playground for the little ones, scenic walking and biking paths, and easy access to restaurants, the canal trail, and Ocean View’s town park.
Whether you’re looking for a full-time retreat or a seasonal escape, this vibrant community offers a little something for everyone, all surrounded by tree-lined streets and the best of Delaware’s coastal charm. And with its ideal location between Rehoboth Beach to the north and Ocean City, Maryland to the south, you’re perfectly positioned for all the fun and relaxation the area has to offer.
Don’t wait—this is the dream home you’ve been searching for!
Contact an agent
Home facts
- Year built:2025
- Listing ID #:DESU2100940
- Added:41 day(s) ago
- Updated:January 01, 2026 at 06:35 AM
Rooms and interior
- Bedrooms:4
- Total bathrooms:5
- Full bathrooms:4
- Half bathrooms:1
Heating and cooling
- Cooling:Central A/C, Heat Pump(s)
- Heating:Central, Electric
Structure and exterior
- Year built:2025
Schools
- High school:SUSSEX CENTRAL
- Middle school:SELBYVILLE
- Elementary school:LORD BALTIMORE
Utilities
- Water:Public
- Sewer:Public Sewer
Finances and disclosures
- Price:$1,125,000
- Tax amount:$490 (2025)
New listings near 655 Bethany Loop
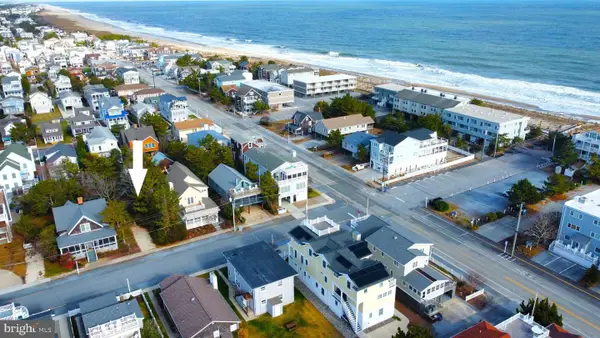 $2,295,000Active0.11 Acres
$2,295,000Active0.11 Acres107 First St, BETHANY BEACH, DE 19930
MLS# DESU2101614Listed by: LONG & FOSTER REAL ESTATE, INC.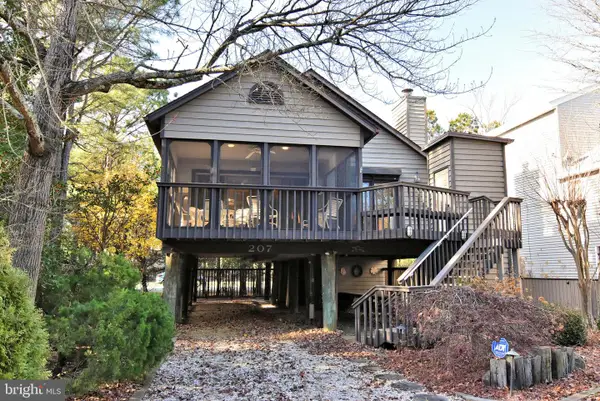 $1,600,000Pending4 beds 3 baths
$1,600,000Pending4 beds 3 baths207 Ashwood Ct, BETHANY BEACH, DE 19930
MLS# DESU2101892Listed by: MONUMENT SOTHEBY'S INTERNATIONAL REALTY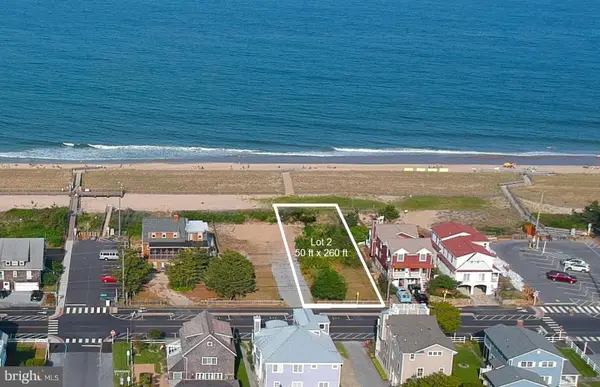 $5,595,000Active0.3 Acres
$5,595,000Active0.3 Acres36 S Atlantic Ave, BETHANY BEACH, DE 19930
MLS# DESU2096678Listed by: LONG & FOSTER REAL ESTATE, INC.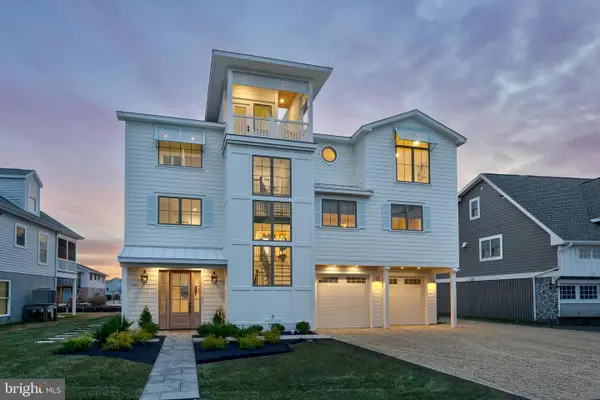 $3,595,000Pending5 beds 5 baths4,144 sq. ft.
$3,595,000Pending5 beds 5 baths4,144 sq. ft.124 Layton Dr, BETHANY BEACH, DE 19930
MLS# DESU2101634Listed by: MONUMENT SOTHEBY'S INTERNATIONAL REALTY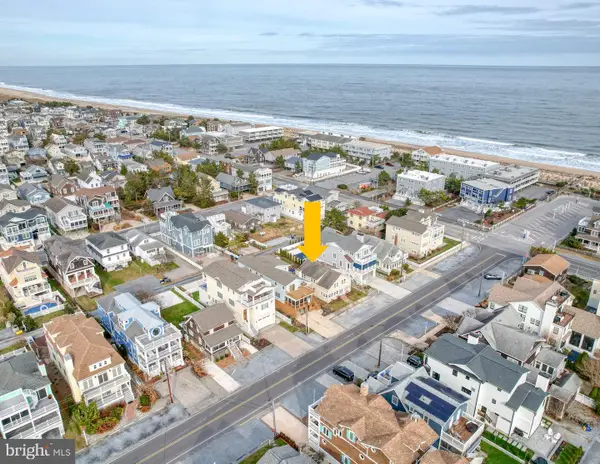 $2,499,900Pending5 beds 2 baths2,108 sq. ft.
$2,499,900Pending5 beds 2 baths2,108 sq. ft.109 Central Blvd, BETHANY BEACH, DE 19930
MLS# DESU2101720Listed by: MONUMENT SOTHEBY'S INTERNATIONAL REALTY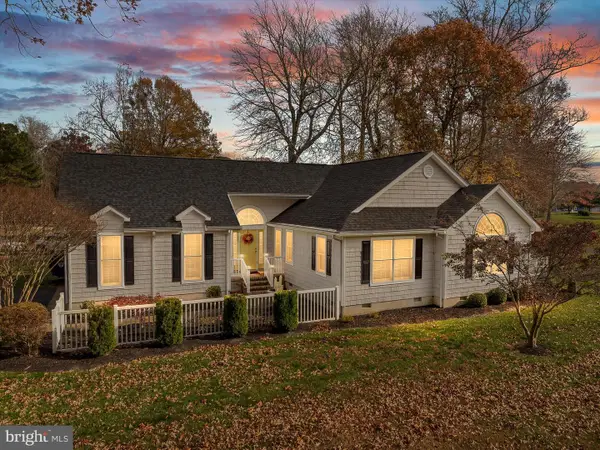 $765,000Active3 beds 2 baths1,960 sq. ft.
$765,000Active3 beds 2 baths1,960 sq. ft.670 Bethany Loop, BETHANY BEACH, DE 19930
MLS# DESU2099804Listed by: COMPASS $438,500Active1 beds 1 baths522 sq. ft.
$438,500Active1 beds 1 baths522 sq. ft.39655 Tie Breaker Ct #4801, BETHANY BEACH, DE 19930
MLS# DESU2100382Listed by: NORTHROP REALTY $1,025,000Active4 beds 2 baths1,980 sq. ft.
$1,025,000Active4 beds 2 baths1,980 sq. ft.2 Bridge Rd, BETHANY BEACH, DE 19930
MLS# DESU2100474Listed by: BETHANY AREA REALTY LLC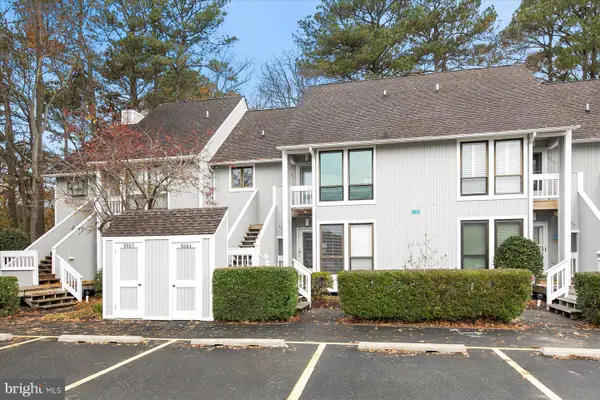 $495,000Active3 beds 2 baths1,048 sq. ft.
$495,000Active3 beds 2 baths1,048 sq. ft.39362 Racquet Ln #8603, BETHANY BEACH, DE 19930
MLS# DESU2100324Listed by: LONG & FOSTER REAL ESTATE, INC.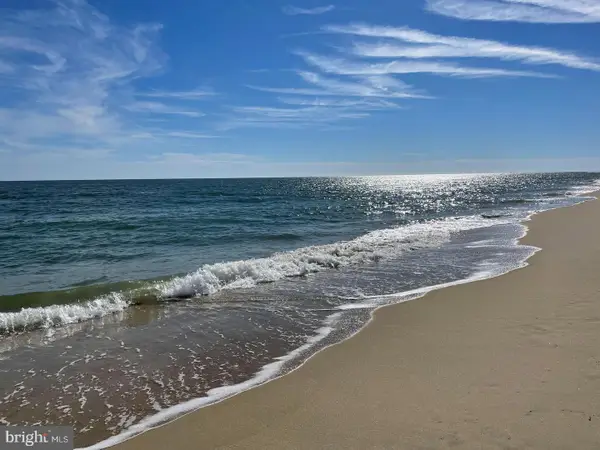 $979,000Active4 beds 3 baths1,600 sq. ft.
$979,000Active4 beds 3 baths1,600 sq. ft.332 Forsythia Ct #d, BETHANY BEACH, DE 19930
MLS# DESU2098842Listed by: REMAX COASTAL
