18797 Atlanta Rd, BRIDGEVILLE, DE 19933
Local realty services provided by:ERA Valley Realty

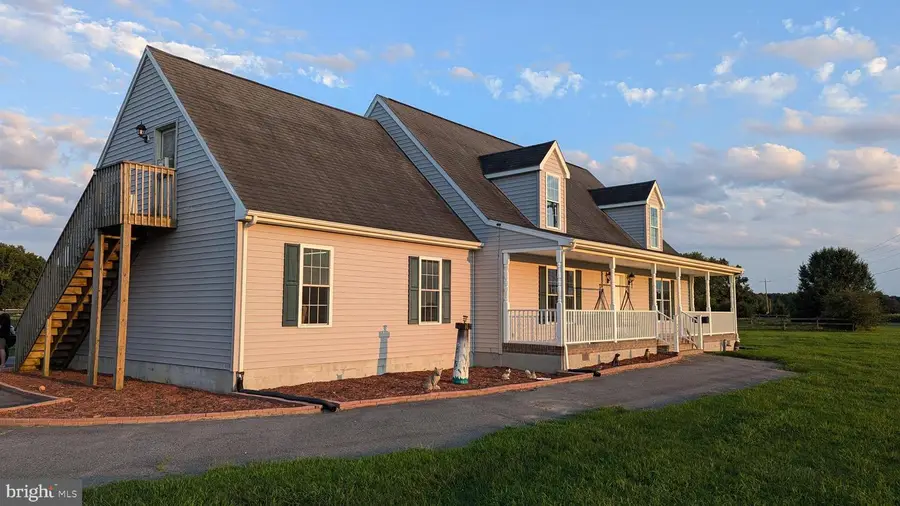

18797 Atlanta Rd,BRIDGEVILLE, DE 19933
$475,000
- 4 Beds
- 3 Baths
- 2,944 sq. ft.
- Single family
- Active
Listed by:justin arthur yon
Office:century 21 home team realty
MLS#:DESU2079910
Source:BRIGHTMLS
Price summary
- Price:$475,000
- Price per sq. ft.:$161.35
About this home
Welcome to 18797 Atlanta Rd, a delightful Cape Cod-style home nestled in serene country surroundings. This inviting residence boasts 4 bedrooms and 2 bathrooms, with the primary bedroom and ensuite on the first floor, providing ample space and comfort for family living. The classic Cape Cod design is evident throughout the home, featuring a steeply pitched roof, dormer windows, and a symmetrical facade that exudes timeless charm. Inside, you'll find a warm and welcoming atmosphere with spacious living areas, stylish finishes, and an abundance of natural light. The property also includes a unique and versatile apartment situated above the garage. This additional living space offers endless possibilities—whether you’re looking for a guest suite, a rental opportunity, or a private studio. Outside, the expansive 3/4-acre lot provides a peaceful retreat with plenty of room for outdoor activities, gardening, or simply enjoying the tranquil country setting with horses nextdoor. Don't miss the opportunity to own this exceptional home with its blend of classic elegance and modern convenience. Schedule a viewing today to experience the beauty and charm of 18797 Atlanta Rd.
Contact an agent
Home facts
- Year built:2012
- Listing Id #:DESU2079910
- Added:172 day(s) ago
- Updated:August 19, 2025 at 01:46 PM
Rooms and interior
- Bedrooms:4
- Total bathrooms:3
- Full bathrooms:3
- Living area:2,944 sq. ft.
Heating and cooling
- Cooling:Central A/C
- Heating:Central, Electric, Heat Pump - Electric BackUp
Structure and exterior
- Roof:Architectural Shingle
- Year built:2012
- Building area:2,944 sq. ft.
- Lot area:0.78 Acres
Schools
- High school:WOODBRIDGE MIDDLE SCHOOL
- Middle school:PHILLIS WHEATLEY ELEMENTARY SCHOOL
Utilities
- Water:Well
- Sewer:Low Pressure Pipe (LPP), On Site Septic
Finances and disclosures
- Price:$475,000
- Price per sq. ft.:$161.35
New listings near 18797 Atlanta Rd
- New
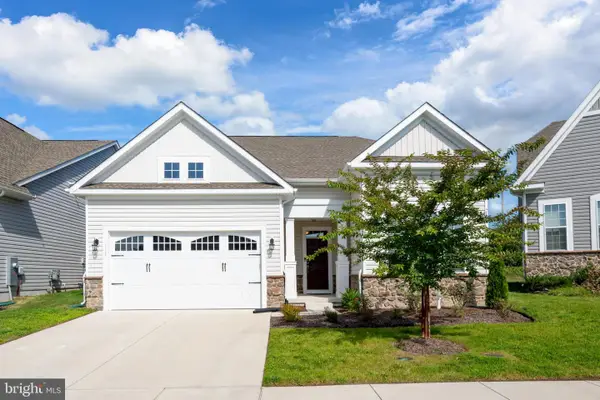 $419,000Active4 beds 3 baths1,842 sq. ft.
$419,000Active4 beds 3 baths1,842 sq. ft.115 Winged Foot Dr, BRIDGEVILLE, DE 19933
MLS# DESU2093060Listed by: RE/MAX ADVANTAGE REALTY - Coming Soon
 $330,000Coming Soon2 beds 2 baths
$330,000Coming Soon2 beds 2 baths98 Whistling Duck Dr, BRIDGEVILLE, DE 19933
MLS# DESU2090086Listed by: COLDWELL BANKER PREMIER - LEWES - Open Sun, 12 to 2pmNew
 $429,900Active4 beds 3 baths1,859 sq. ft.
$429,900Active4 beds 3 baths1,859 sq. ft.106 Waterside Dr, BRIDGEVILLE, DE 19933
MLS# DESU2092858Listed by: COLDWELL BANKER REALTY - New
 $259,900Active2 beds 1 baths1,140 sq. ft.
$259,900Active2 beds 1 baths1,140 sq. ft.2 Oak St, BRIDGEVILLE, DE 19933
MLS# DESU2092950Listed by: COLDWELL BANKER PREMIER - SEAFORD - New
 $359,000Active2 beds 2 baths1,320 sq. ft.
$359,000Active2 beds 2 baths1,320 sq. ft.134 Waterside Dr, BRIDGEVILLE, DE 19933
MLS# DESU2091748Listed by: COLDWELL BANKER PREMIER - LEWES 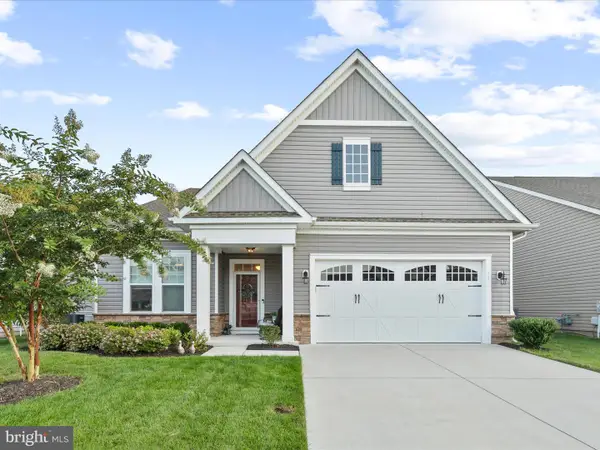 $435,300Pending3 beds 2 baths2,089 sq. ft.
$435,300Pending3 beds 2 baths2,089 sq. ft.71 Champions Dr, BRIDGEVILLE, DE 19933
MLS# DESU2091768Listed by: NORTHROP REALTY- New
 $509,900Active3 beds 3 baths1,953 sq. ft.
$509,900Active3 beds 3 baths1,953 sq. ft.21952 Palomino Way, BRIDGEVILLE, DE 19933
MLS# DESU2092566Listed by: RE/MAX ADVANTAGE REALTY  $369,900Pending3 beds 2 baths1,502 sq. ft.
$369,900Pending3 beds 2 baths1,502 sq. ft.10550 Bridle Ridge Dr, BRIDGEVILLE, DE 19933
MLS# DESU2092204Listed by: RE/MAX ADVANTAGE REALTY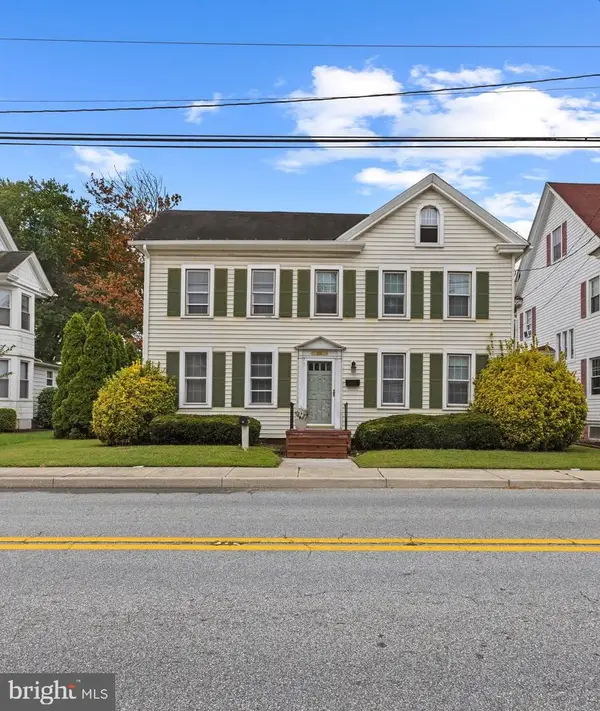 $275,000Pending3 beds 2 baths1,750 sq. ft.
$275,000Pending3 beds 2 baths1,750 sq. ft.206 S Main St, BRIDGEVILLE, DE 19933
MLS# DESU2091688Listed by: COLDWELL BANKER REALTY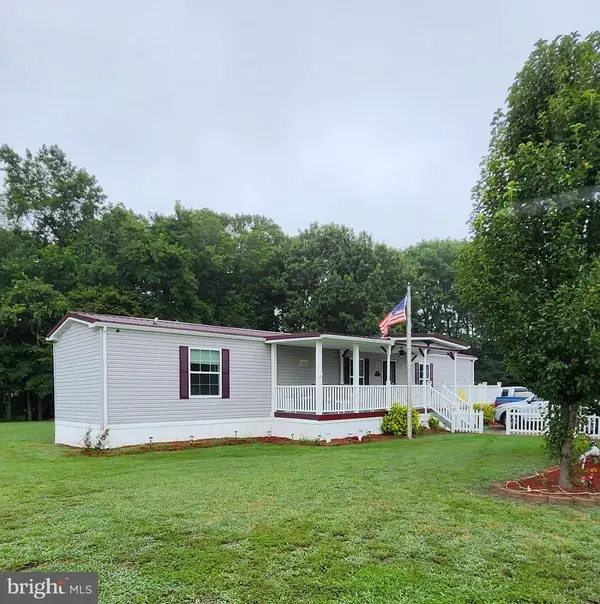 $147,500Active3 beds 2 baths952 sq. ft.
$147,500Active3 beds 2 baths952 sq. ft.11404 Abbys Way #55916, BRIDGEVILLE, DE 19933
MLS# DESU2092026Listed by: COASTAL REAL ESTATE GROUP, LLC
