27 Amandas Teal Dr, BRIDGEVILLE, DE 19933
Local realty services provided by:ERA Statewide Realty
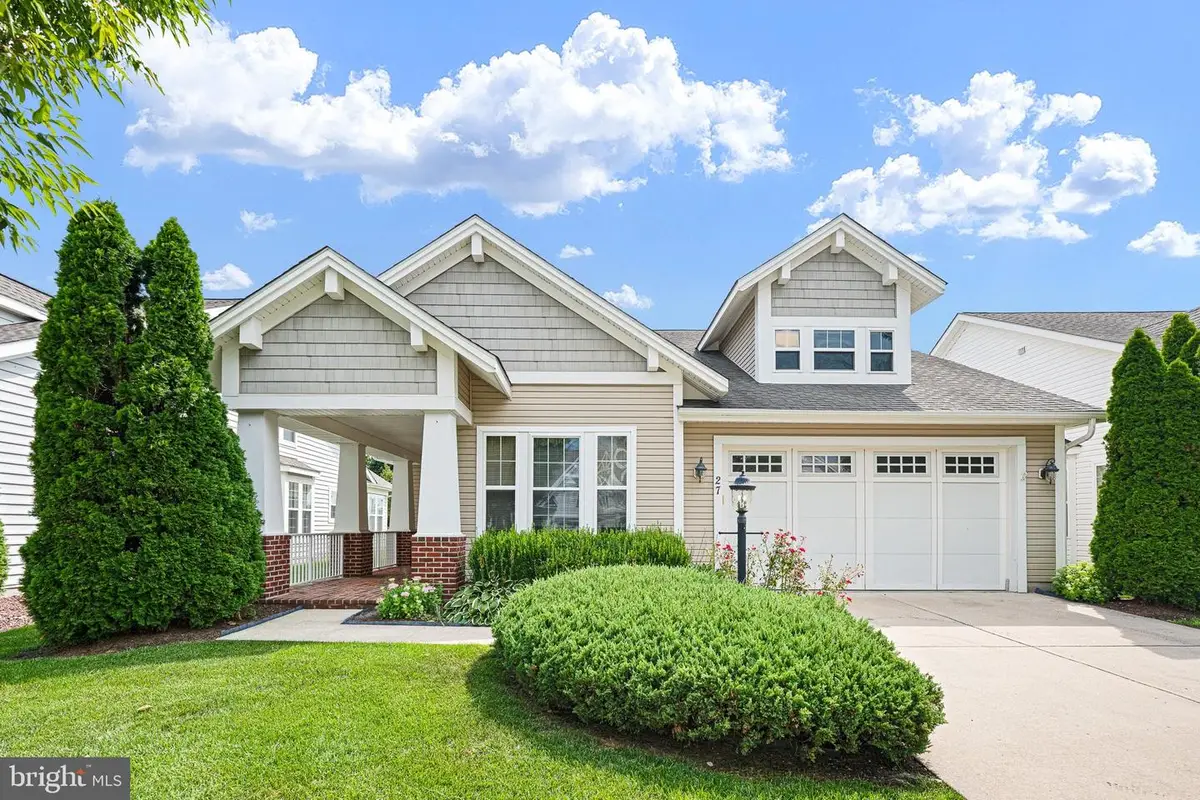
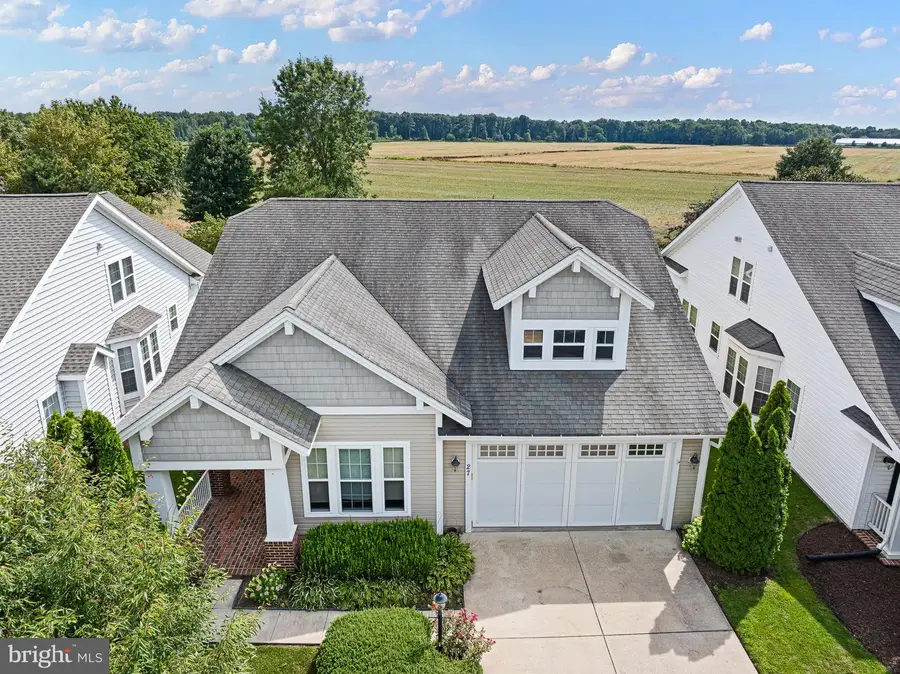
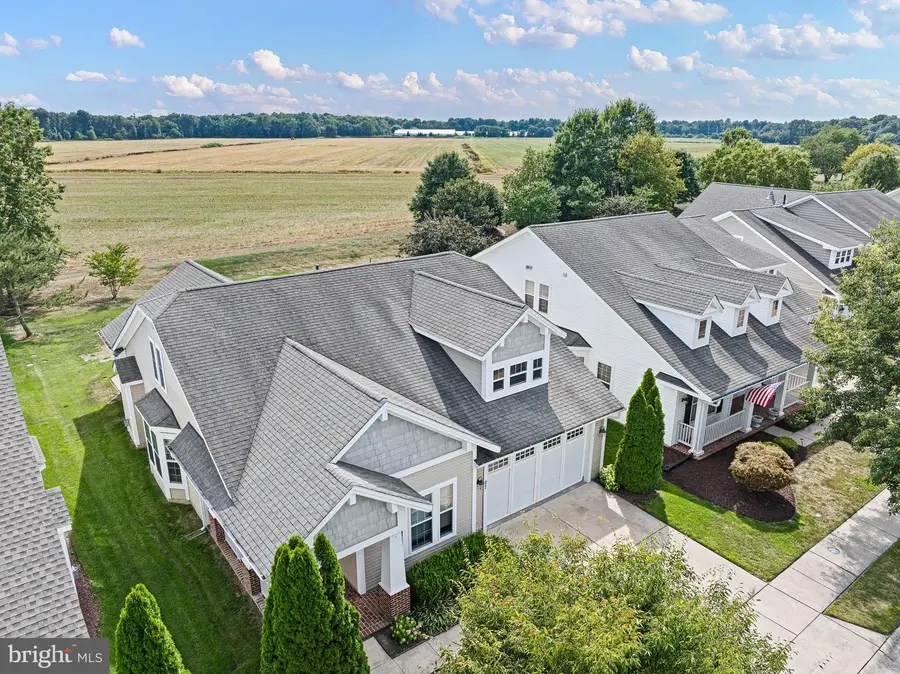
Listed by:kathryn matic
Office:patterson-schwartz - greenville
MLS#:DESU2087164
Source:BRIGHTMLS
Price summary
- Price:$415,000
- Price per sq. ft.:$172.92
- Monthly HOA dues:$320
About this home
Welcome to 27 Amanda’s Teal Drive - a spacious 3 bed, 3 bath Bridge Branch model with a two-car garage, thoughtfully designed for comfort and style. This home is situated on a quiet no-outlet street, offering a peaceful setting with less traffic. Behind the home sits preserved land which is said to carry a 99-year protection, offering peace of mind that nothing will be built directly behind you (buyers encouraged to verify). Inside, you’ll find a formal dining room, a cozy family room with a gas fireplace, and a bright kitchen featuring ample cabinetry, a large island with bar seating, plus a generous eat-in area perfect for a full kitchen table. The kitchen is filled with natural light and opens to the enclosed porch - converted from a screened porch by the sellers for year-round enjoyment, leading to your patio and private views. The first-floor primary suite boasts a spacious layout with a large walk-in closet, dual vanities in the primary bathroom, and a walk-in shower complete with built-in seating. Also on the first floor you will find a second bedroom and full bath including a dedicated mini-split system so guests or family can control their own temperature. Upstairs, you’ll find a large versatile bedroom which could also be used as another family room, with its own full bath, and unfinished storage space which has the opportunity to be finished for even more living space! Lovingly maintained by its original owner, this home offers both charm and practicality. Heritage Shores offers a lifestyle filled with top-tier amenities - think championship golf, both indoor and outdoor pools, tennis and pickleball courts, a modern fitness center, scenic walking trails, and a clubhouse featuring several dining choices. Residents also enjoy a full calendar of community events and activities! For any questions regarding the HOA or community details, please contact CMC Management at 3023379910 ext. 326 or via email at mmiller@cmc-management.com.
Contact an agent
Home facts
- Year built:2005
- Listing Id #:DESU2087164
- Added:90 day(s) ago
- Updated:August 22, 2025 at 02:56 PM
Rooms and interior
- Bedrooms:3
- Total bathrooms:3
- Full bathrooms:3
- Living area:2,400 sq. ft.
Heating and cooling
- Cooling:Central A/C, Ductless/Mini-Split
- Heating:Baseboard - Electric
Structure and exterior
- Year built:2005
- Building area:2,400 sq. ft.
- Lot area:0.16 Acres
Utilities
- Water:Public
- Sewer:Public Sewer
Finances and disclosures
- Price:$415,000
- Price per sq. ft.:$172.92
- Tax amount:$3,065 (2024)
New listings near 27 Amandas Teal Dr
- Coming Soon
 $290,000Coming Soon3 beds 2 baths
$290,000Coming Soon3 beds 2 baths5606 Martin Rd, BRIDGEVILLE, DE 19933
MLS# DESU2091348Listed by: KELLER WILLIAMS REALTY - New
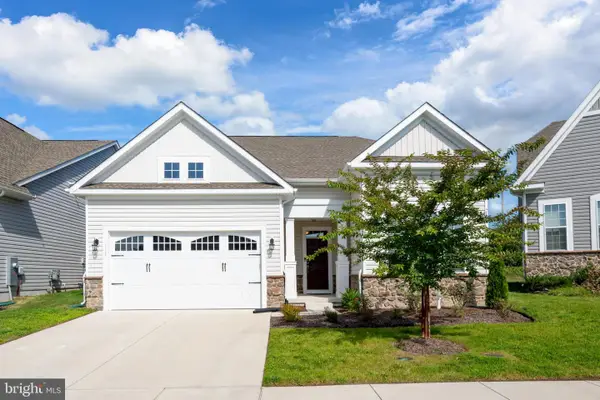 $419,000Active4 beds 3 baths1,842 sq. ft.
$419,000Active4 beds 3 baths1,842 sq. ft.115 Winged Foot Dr, BRIDGEVILLE, DE 19933
MLS# DESU2093060Listed by: RE/MAX ADVANTAGE REALTY - Coming Soon
 $330,000Coming Soon2 beds 2 baths
$330,000Coming Soon2 beds 2 baths98 Whistling Duck Dr, BRIDGEVILLE, DE 19933
MLS# DESU2090086Listed by: COLDWELL BANKER PREMIER - LEWES - Open Sun, 12 to 2pmNew
 $429,900Active4 beds 3 baths1,859 sq. ft.
$429,900Active4 beds 3 baths1,859 sq. ft.106 Waterside Dr, BRIDGEVILLE, DE 19933
MLS# DESU2092858Listed by: COLDWELL BANKER REALTY - Open Fri, 4 to 5pmNew
 $259,900Active2 beds 1 baths1,140 sq. ft.
$259,900Active2 beds 1 baths1,140 sq. ft.2 Oak St, BRIDGEVILLE, DE 19933
MLS# DESU2092950Listed by: COLDWELL BANKER PREMIER - SEAFORD - New
 $359,000Active2 beds 2 baths1,320 sq. ft.
$359,000Active2 beds 2 baths1,320 sq. ft.134 Waterside Dr, BRIDGEVILLE, DE 19933
MLS# DESU2091748Listed by: COLDWELL BANKER PREMIER - LEWES 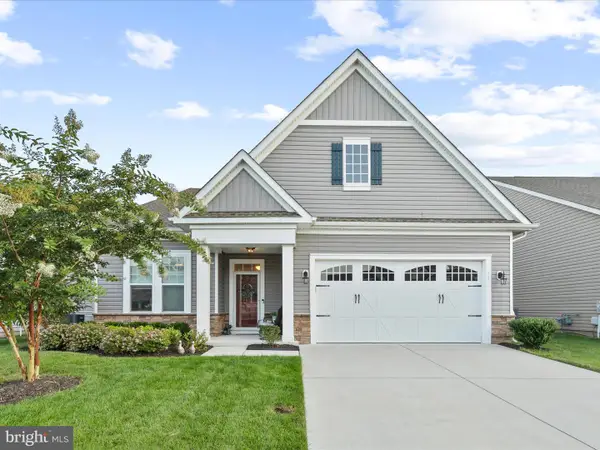 $435,300Pending3 beds 2 baths2,089 sq. ft.
$435,300Pending3 beds 2 baths2,089 sq. ft.71 Champions Dr, BRIDGEVILLE, DE 19933
MLS# DESU2091768Listed by: NORTHROP REALTY $509,900Active3 beds 3 baths1,953 sq. ft.
$509,900Active3 beds 3 baths1,953 sq. ft.21952 Palomino Way, BRIDGEVILLE, DE 19933
MLS# DESU2092566Listed by: RE/MAX ADVANTAGE REALTY $369,900Pending3 beds 2 baths1,502 sq. ft.
$369,900Pending3 beds 2 baths1,502 sq. ft.10550 Bridle Ridge Dr, BRIDGEVILLE, DE 19933
MLS# DESU2092204Listed by: RE/MAX ADVANTAGE REALTY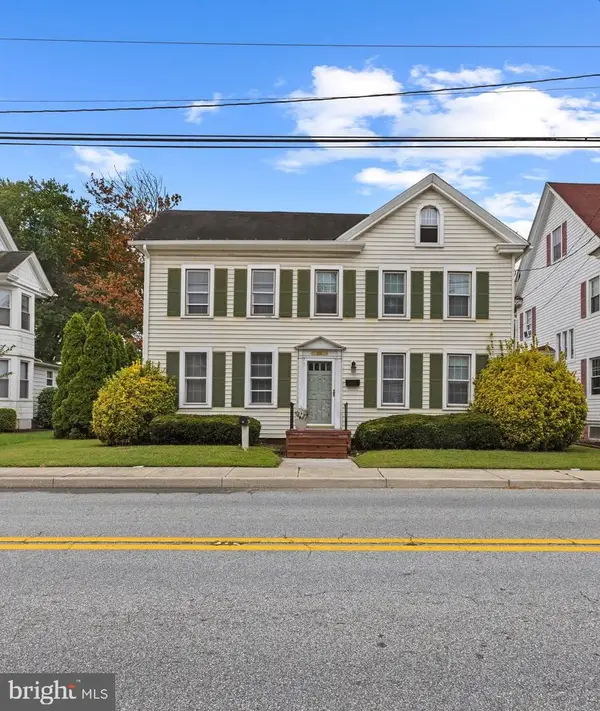 $275,000Pending3 beds 2 baths1,750 sq. ft.
$275,000Pending3 beds 2 baths1,750 sq. ft.206 S Main St, BRIDGEVILLE, DE 19933
MLS# DESU2091688Listed by: COLDWELL BANKER REALTY
