847 Parkside Blvd, CLAYMONT, DE 19703
Local realty services provided by:ERA Martin Associates
847 Parkside Blvd,CLAYMONT, DE 19703
$320,000
- 4 Beds
- 3 Baths
- 3,621 sq. ft.
- Single family
- Pending
Upcoming open houses
- Sun, Sep 0712:00 pm - 02:00 pm
Listed by:julie a spagnolo
Office:northrop realty
MLS#:DENC2088556
Source:BRIGHTMLS
Price summary
- Price:$320,000
- Price per sq. ft.:$88.37
About this home
Wonderful opportunity to own this as-is 4-bedroom, 3-bath home in the sought-after Northridge community. The thoughtfully landscaped exterior sets the stage for a property where your vision and updates can bring new life.
Inside, the foyer leads to the upper-level living room with a large bay window, filling the space with natural light. The adjoining dining room, both with hardwood floors, connects to a functional kitchen that provides access to a spacious screened-in porch overlooking the fenced rear yard.
The primary suite features its own en suite bath, complemented by two additional bedrooms with hardwood floors and a hall bath, and offers private access to the screened porch.
The lower level expands the living space with a 4th bedroom, a home office, a full bath, and an expansive recreation room awaiting your finishing touches.
With its prime location near I-95 and Lesher Memorial Park—offering playgrounds, basketball courts, and picnic areas—this home presents both convenience and potential, ready for your personal updates to make it truly shine.
Square Footage taken from recent room dimmensions, attached in photos
Note: Select interior photos have been virtually staged.
Contact an agent
Home facts
- Year built:1962
- Listing ID #:DENC2088556
- Added:2 day(s) ago
- Updated:September 07, 2025 at 01:33 AM
Rooms and interior
- Bedrooms:4
- Total bathrooms:3
- Full bathrooms:3
- Living area:3,621 sq. ft.
Heating and cooling
- Cooling:Central A/C
- Heating:Forced Air, Natural Gas
Structure and exterior
- Roof:Shingle
- Year built:1962
- Building area:3,621 sq. ft.
- Lot area:0.17 Acres
Schools
- High school:MOUNT PLEASANT
Utilities
- Water:Public
- Sewer:Public Sewer
Finances and disclosures
- Price:$320,000
- Price per sq. ft.:$88.37
- Tax amount:$2,628 (2024)
New listings near 847 Parkside Blvd
- Coming SoonOpen Tue, 5 to 7pm
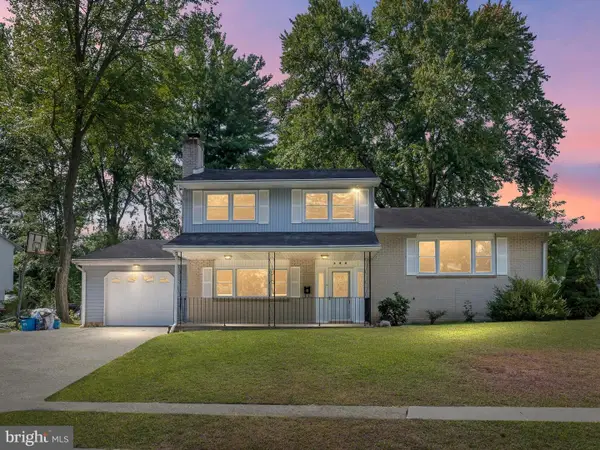 $389,000Coming Soon4 beds 2 baths
$389,000Coming Soon4 beds 2 baths144 Honeywell Dr, CLAYMONT, DE 19703
MLS# DENC2088818Listed by: CROWN HOMES REAL ESTATE - New
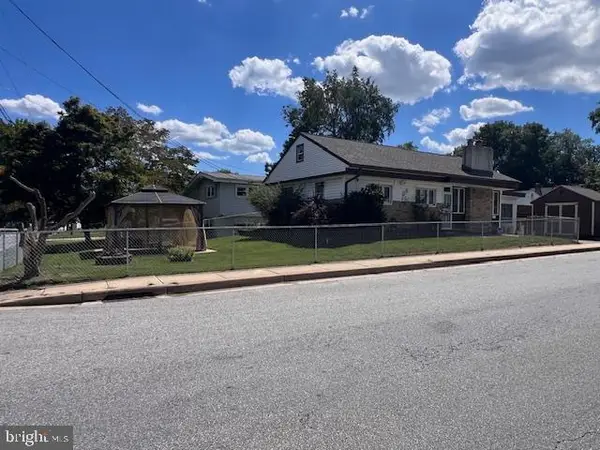 $392,000Active3 beds 1 baths950 sq. ft.
$392,000Active3 beds 1 baths950 sq. ft.2810 Green St, CLAYMONT, DE 19703
MLS# DENC2088518Listed by: RE/MAX ASSOCIATES-WILMINGTON 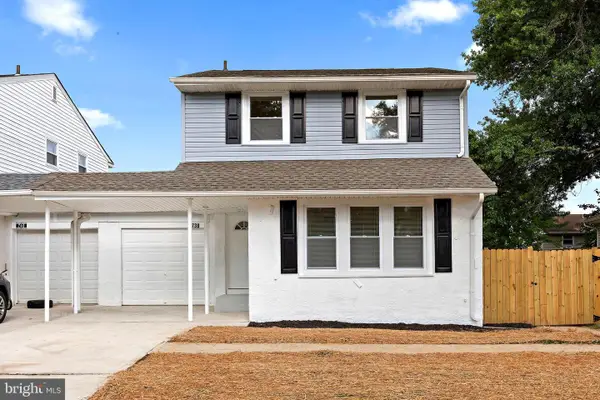 $350,000Pending3 beds 3 baths1,800 sq. ft.
$350,000Pending3 beds 3 baths1,800 sq. ft.738 W Birchtree Ln, CLAYMONT, DE 19703
MLS# DENC2088482Listed by: COMPASS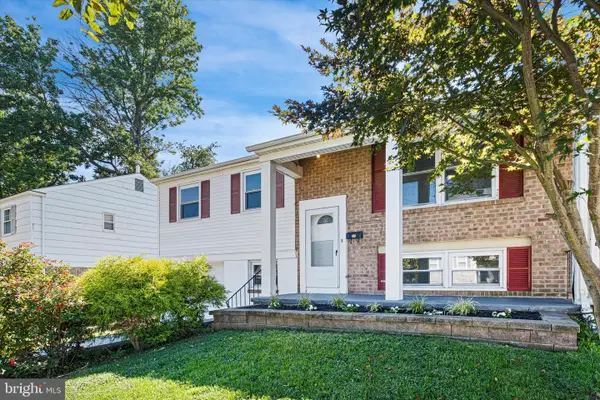 $330,000Pending4 beds 2 baths1,700 sq. ft.
$330,000Pending4 beds 2 baths1,700 sq. ft.728 Elmtree Ln, CLAYMONT, DE 19703
MLS# DENC2088314Listed by: COMPASS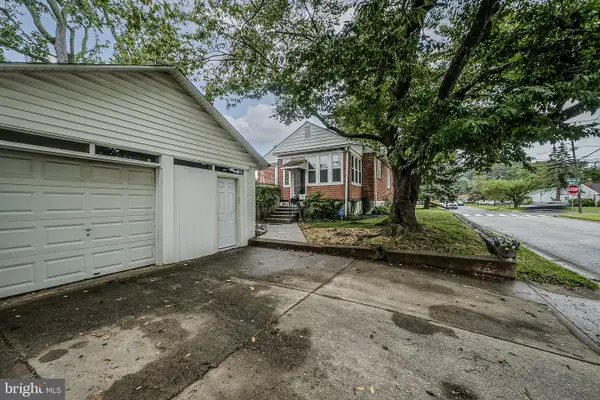 $350,000Active2 beds 2 baths1,300 sq. ft.
$350,000Active2 beds 2 baths1,300 sq. ft.200 Harvey Rd, CLAYMONT, DE 19703
MLS# DENC2084806Listed by: COMPASS $345,000Active2 beds 3 baths1,350 sq. ft.
$345,000Active2 beds 3 baths1,350 sq. ft.3858 Green St #al09, CLAYMONT, DE 19703
MLS# DENC2087952Listed by: COMPASS $408,500Active4 beds 2 baths1,800 sq. ft.
$408,500Active4 beds 2 baths1,800 sq. ft.12 Wistar St, CLAYMONT, DE 19703
MLS# DENC2087838Listed by: REAL BROKER LLC- Open Sun, 11am to 1pm
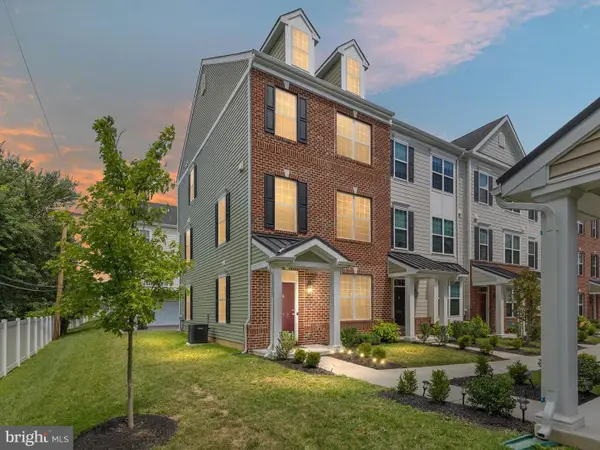 $449,000Active4 beds 4 baths1,875 sq. ft.
$449,000Active4 beds 4 baths1,875 sq. ft.625 Mccomb Pl, CLAYMONT, DE 19703
MLS# DENC2087756Listed by: COMPASS 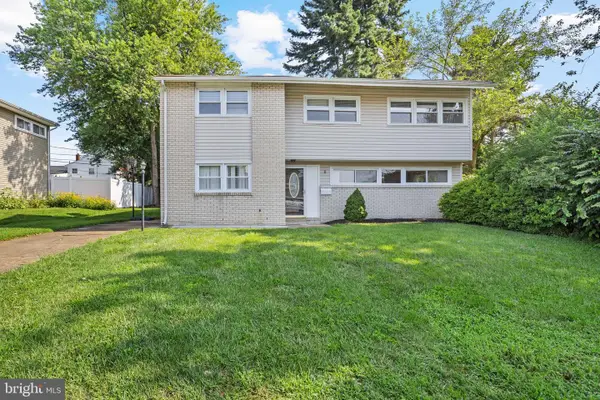 $375,000Pending3 beds 2 baths1,700 sq. ft.
$375,000Pending3 beds 2 baths1,700 sq. ft.8 N Avon Dr, CLAYMONT, DE 19703
MLS# DENC2087266Listed by: LONG & FOSTER REAL ESTATE, INC.
