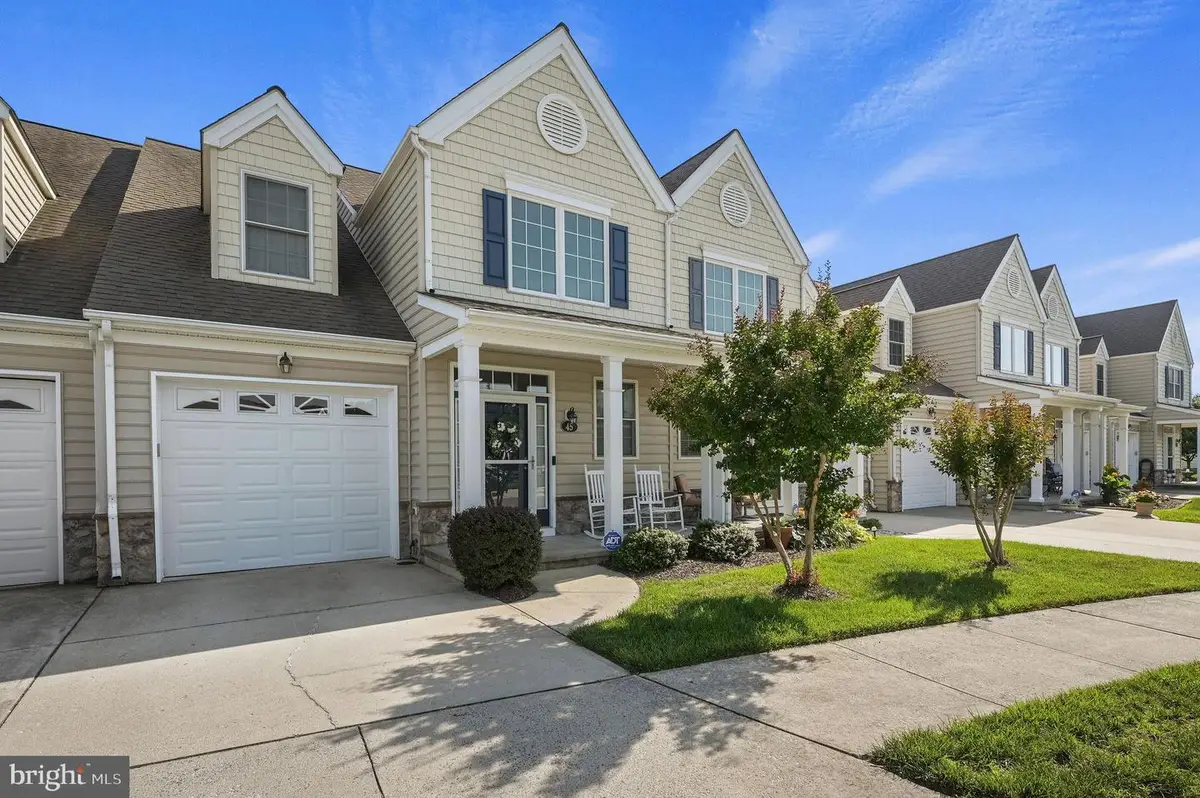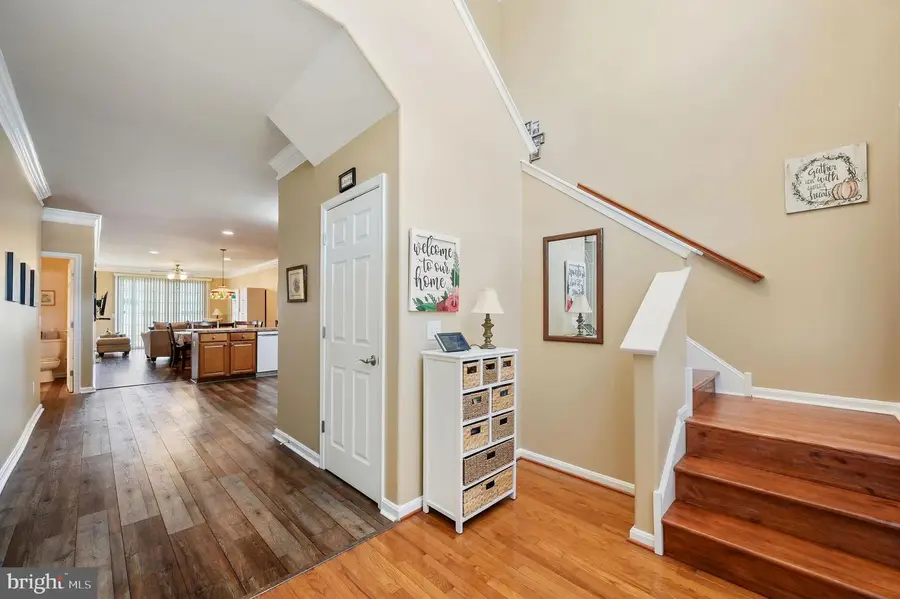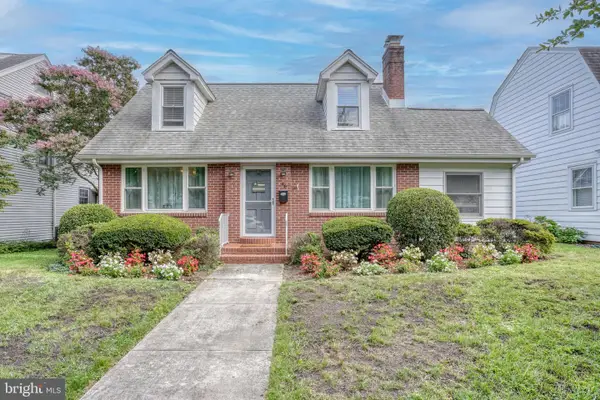45 Harcrest Ct, DOVER, DE 19901
Local realty services provided by:ERA OakCrest Realty, Inc.



Listed by:crystal calderon
Office:bryan realty group
MLS#:DEKT2038724
Source:BRIGHTMLS
Price summary
- Price:$375,000
- Price per sq. ft.:$186.57
- Monthly HOA dues:$155
About this home
Welcome to 45 Harcrest Ct, a beautifully maintained home in the desirable 55+ community of Longacre Village in Dover, Delaware. Built in 2009, this move-in ready gem blends comfort, style, and thoughtful updates throughout.
This sought after community offers a 3000 square foot clubhouse/amenity center and an outdoor pool with patio and grilling area, bar/lounge, social area, billiards, multi purpose rooms and a fitness center. Longacre Village also offers scenic lakes and ponds and the Kent County Public Library is within walking distance.
Step inside to a welcoming foyer and an airy main level with 9-foot ceilings, crown molding, recessed lighting, and a open concept layout. The well appointed kitchen has plenty of cabinetry and counter space for all your cooking needs and comes with updated backsplash and updated appliances. The living/dining area has ample space for entertaining. The first floor owner’s suite features charming bay windows, a cozy seating area, an en-suite bath with double vanity, stackable washer/dryer combo and a step in shower with glass doors and built-in seating for comfort and safety. Upstairs, two nicely sized bedrooms with walk-in closets share a bright hall bath with updated lighting and dual sinks. The additional space on this level is currently set up as a man cave complete with a kitchenette for convenience. There is also a washer and dryer as well, making this space perfect for long term guests and/or multi-generational living.
Stylish LVP flooring, new shutters, and tinted windows in both front and back offer comfort and energy efficiency. Added features like two-zoned heating, a tankless water heater, encapsulated crawl space with interior access, and a privacy fence enhance both function and peace of mind. Check out the overhead storage in the garage for all your outdoor storage needs. There is also additional parking for guests close by. All this, just minutes from Route 1, shopping, dining, entertainment, and an easy drive to Delaware’s beautiful beaches. Schedule your tour today!
Contact an agent
Home facts
- Year built:2009
- Listing Id #:DEKT2038724
- Added:58 day(s) ago
- Updated:August 22, 2025 at 02:56 PM
Rooms and interior
- Bedrooms:4
- Total bathrooms:3
- Full bathrooms:2
- Half bathrooms:1
- Living area:2,010 sq. ft.
Heating and cooling
- Cooling:Central A/C
- Heating:Central, Electric, Forced Air, Heat Pump(s), Natural Gas
Structure and exterior
- Roof:Shingle
- Year built:2009
- Building area:2,010 sq. ft.
- Lot area:0.06 Acres
Utilities
- Water:Public
- Sewer:Public Sewer
Finances and disclosures
- Price:$375,000
- Price per sq. ft.:$186.57
- Tax amount:$1,167 (2024)
New listings near 45 Harcrest Ct
- Coming Soon
 $399,900Coming Soon4 beds 3 baths
$399,900Coming Soon4 beds 3 baths5 Drew Ct, DOVER, DE 19901
MLS# DEKT2040340Listed by: MYERS REALTY - New
 $299,900Active3 beds 2 baths1,701 sq. ft.
$299,900Active3 beds 2 baths1,701 sq. ft.46 Rodney Rd, DOVER, DE 19901
MLS# DEKT2040372Listed by: IRON VALLEY REAL ESTATE AT THE BEACH - Coming Soon
 $340,000Coming Soon3 beds 2 baths
$340,000Coming Soon3 beds 2 baths910 Wilson Dr, DOVER, DE 19904
MLS# DEKT2040364Listed by: MYERS REALTY - Open Fri, 10am to 6pmNew
 $359,000Active3 beds 3 baths2,096 sq. ft.
$359,000Active3 beds 3 baths2,096 sq. ft.87 Carney Ct, DOVER, DE 19904
MLS# DEKT2040386Listed by: ATLANTIC FIVE REALTY - New
 $389,900Active3 beds 2 baths1,568 sq. ft.
$389,900Active3 beds 2 baths1,568 sq. ft.90 Shelterwood Ln, DOVER, DE 19904
MLS# DEKT2040356Listed by: RE/MAX EAGLE REALTY  $324,500Active3 beds 3 baths
$324,500Active3 beds 3 baths210 Rojan Rd #model, DOVER, DE 19901
MLS# DEKT2036342Listed by: KELLER WILLIAMS REALTY CENTRAL-DELAWARE- New
 $369,900Active3 beds 2 baths2,452 sq. ft.
$369,900Active3 beds 2 baths2,452 sq. ft.1194 Deats Dr, DOVER, DE 19904
MLS# DEKT2040338Listed by: CENTURY 21 GOLD KEY REALTY - New
 $351,990Active3 beds 2 baths1,573 sq. ft.
$351,990Active3 beds 2 baths1,573 sq. ft.113 Little Eden Way, DOVER, DE 19904
MLS# DEKT2040358Listed by: D.R. HORTON REALTY OF DELAWARE, LLC - New
 $180,000Active3 Acres
$180,000Active3 Acres2978 Kenton Rd, DOVER, DE 19904
MLS# DEKT2040360Listed by: RE/MAX HORIZONS - Coming Soon
 $350,000Coming Soon4 beds 2 baths
$350,000Coming Soon4 beds 2 baths118 Quail Hollow Dr, DOVER, DE 19904
MLS# DEKT2040324Listed by: CENTURY 21 HARRINGTON REALTY, INC
