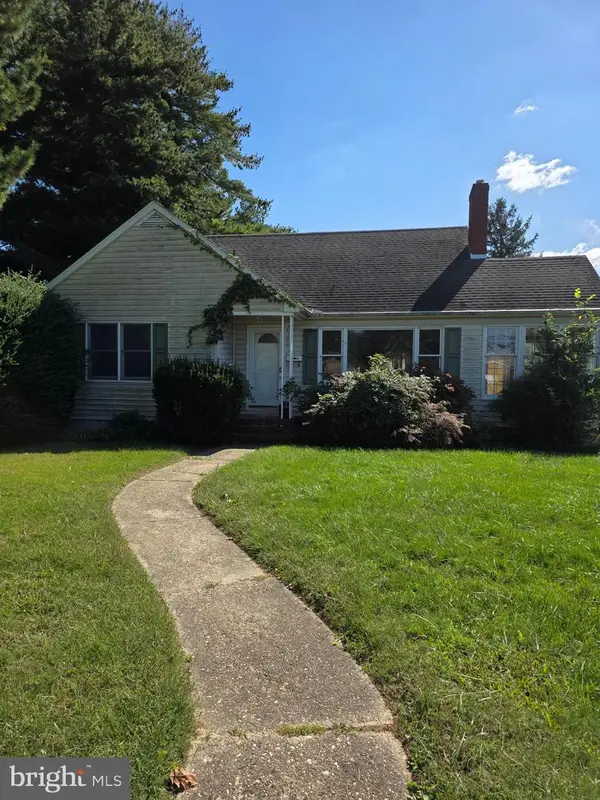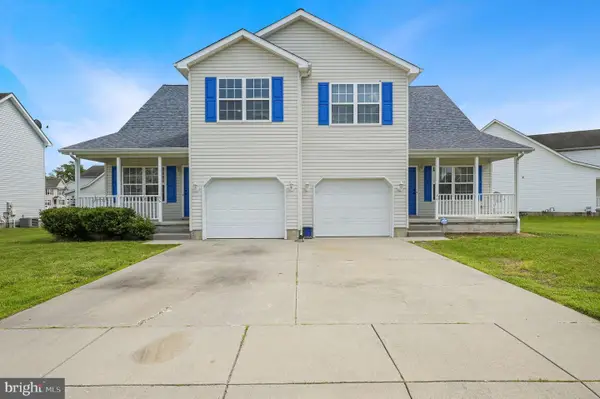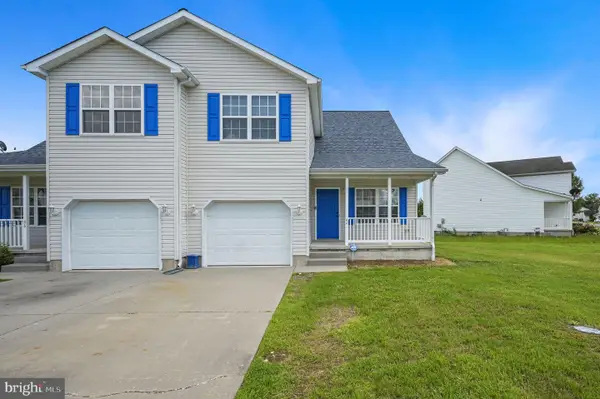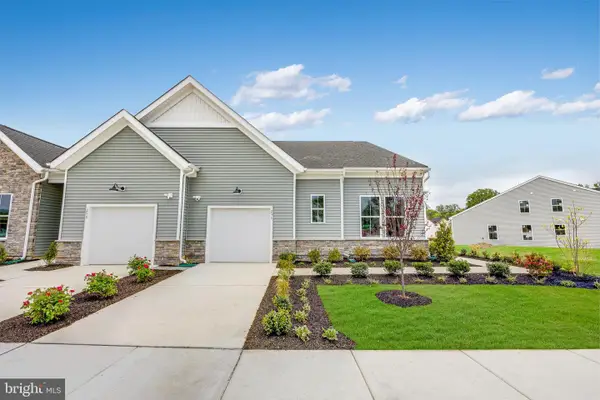Lot Bee Brookfield Drive, Dover, DE 19901
Local realty services provided by:ERA Cole Realty
Lot Bee Brookfield Drive,Dover, DE 19901
$555,990
- 4 Beds
- 3 Baths
- 2,827 sq. ft.
- Single family
- Active
Listed by:vittorio pasko
Office:next step realty
MLS#:DEKT2039640
Source:BRIGHTMLS
Price summary
- Price:$555,990
- Price per sq. ft.:$196.67
- Monthly HOA dues:$25
About this home
First Floor Owners Suite. Explore this all-new Timberlake home design. The Beech features a first-floor owner ‘suite with three secondary bedrooms on the second level and a convenient main level laundry room located adjacent to the two-car garage. The light-filled great room merges beautifully with your gourmet kitchen featuring Samsung stainless steel appliances including double wall oven, refrigerator, microwave, dishwasher and cooktop, large walk-in pantry and breakfast area amply sized for entertaining a crowd. This design affords numerous customization opportunities starting with an additional bedroom in the 2nd level creating 5-bedroom home. Thers’s also an owner’s choice/flex space that can be a private home office, hobby room, children’s play space or whatever you like room! Extend your living space with a sunroom or screened porch! Downstairs the personalization continues with optional re room bedroom, or den and full bath. Its farmhouse-Craftsman charm and thoughtful layout create a warm and flexible living environment, perfect for those who appreciate versatility in their home. This is a “to be built” home. Other included features: 2-car side-entry garage, stone water table, unfinished basement with 9 ft ceilings and rough-in for future bathroom. Located in the Caesar Rodney School District. Sidewalks and streetlights, public water, public sewer, and natural gas. Close to shopping, restaurants, and easy access to highways. Pictures are of similar home; different front elevations are available. Price shown is the base price. Call about our Military appreciation incentive (Active/Retired Military only). Seller is offering $15k toward options and 2% toward transfer tax
On-site, unlicensed salespeople represent the seller only.
Contact an agent
Home facts
- Year built:2025
- Listing ID #:DEKT2039640
- Added:70 day(s) ago
- Updated:October 02, 2025 at 01:39 PM
Rooms and interior
- Bedrooms:4
- Total bathrooms:3
- Full bathrooms:2
- Half bathrooms:1
- Living area:2,827 sq. ft.
Heating and cooling
- Cooling:Central A/C
- Heating:Forced Air, Natural Gas
Structure and exterior
- Year built:2025
- Building area:2,827 sq. ft.
- Lot area:0.3 Acres
Schools
- High school:CAESAR RODNEY
- Middle school:POSTLETHWAIT
- Elementary school:STAR HILL
Utilities
- Water:Public
- Sewer:Public Sewer
Finances and disclosures
- Price:$555,990
- Price per sq. ft.:$196.67
New listings near Lot Bee Brookfield Drive
- Coming Soon
 $319,900Coming Soon3 beds 2 baths
$319,900Coming Soon3 beds 2 baths961 Woodford Dr, DOVER, DE 19904
MLS# DEKT2041518Listed by: WOODBURN REALTY - New
 $265,000Active4 beds 2 baths1,324 sq. ft.
$265,000Active4 beds 2 baths1,324 sq. ft.706 E Division St, DOVER, DE 19901
MLS# DEKT2040488Listed by: MYERS REALTY - New
 $538,000Active6 beds -- baths2,848 sq. ft.
$538,000Active6 beds -- baths2,848 sq. ft.44/46 Moriarty St, DOVER, DE 19901
MLS# DEKT2041510Listed by: KELLER WILLIAMS REALTY CENTRAL-DELAWARE - New
 $269,000Active3 beds 3 baths1,424 sq. ft.
$269,000Active3 beds 3 baths1,424 sq. ft.44 Moriarty St, DOVER, DE 19901
MLS# DEKT2041430Listed by: KELLER WILLIAMS REALTY CENTRAL-DELAWARE - New
 $269,000Active3 beds 3 baths1,424 sq. ft.
$269,000Active3 beds 3 baths1,424 sq. ft.46 Moriarty St, DOVER, DE 19901
MLS# DEKT2041434Listed by: KELLER WILLIAMS REALTY CENTRAL-DELAWARE - Open Thu, 10am to 6pmNew
 $369,990Active3 beds 2 baths1,453 sq. ft.
$369,990Active3 beds 2 baths1,453 sq. ft.247 Carney Ct, DOVER, DE 19904
MLS# DEKT2041500Listed by: ATLANTIC FIVE REALTY - New
 $349,900Active3 beds 3 baths1,864 sq. ft.
$349,900Active3 beds 3 baths1,864 sq. ft.219 N Caroline Pl, DOVER, DE 19904
MLS# DEKT2041504Listed by: ELEVATED REAL ESTATE SOLUTIONS - Open Thu, 10am to 6pmNew
 $359,272Active3 beds 3 baths2,096 sq. ft.
$359,272Active3 beds 3 baths2,096 sq. ft.215 Carney Ct, DOVER, DE 19904
MLS# DEKT2041490Listed by: ATLANTIC FIVE REALTY - New
 $210,000Active3 beds 3 baths1,768 sq. ft.
$210,000Active3 beds 3 baths1,768 sq. ft.54 S Governors Ave, DOVER, DE 19904
MLS# DEKT2041456Listed by: RE/MAX ASSOCIATES-WILMINGTON - New
 $95,000Active0.17 Acres
$95,000Active0.17 Acres229 S Governors Ave, DOVER, DE 19901
MLS# DEKT2041476Listed by: RE/MAX HORIZONS
