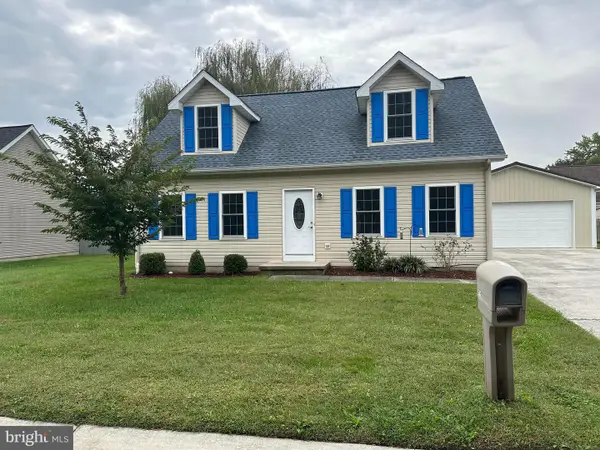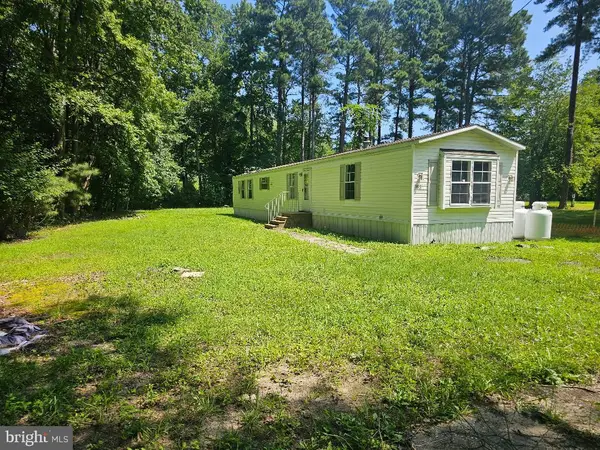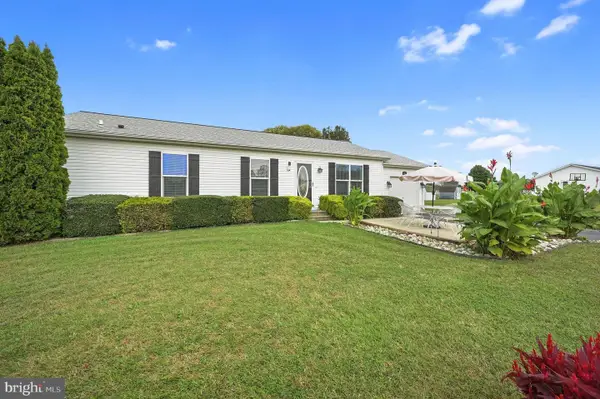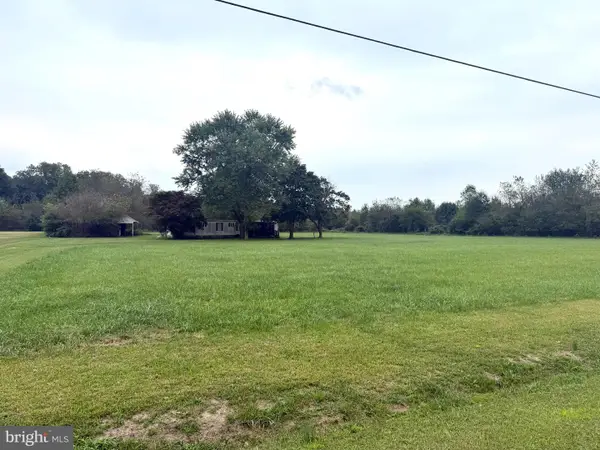125 Dickens Ln, Felton, DE 19943
Local realty services provided by:O'BRIEN REALTY ERA POWERED
125 Dickens Ln,Felton, DE 19943
$540,000
- 3 Beds
- 2 Baths
- 3,641 sq. ft.
- Single family
- Active
Listed by:jennifer brink
Office:keller williams realty
MLS#:DEKT2038924
Source:BRIGHTMLS
Price summary
- Price:$540,000
- Price per sq. ft.:$148.31
About this home
Welcome to this exceptional 3 BR / 2 BA bi-level home nestled on a full acre of fenced land. Ready to move in with modern upgrades including a newer roof, new septic, and fresh finishes throughout. The main level offers a bright living area with an open concept kitchen, dining and living room. The large primary bedroom with ensuite leads out to the 2 tiered 30'X50' Trex deck. A second bedroom on the main floor is perfect as a child's or guest bedroom. The lower level includes a spacious bedroom that could be used as a family room (or even split to a fourth bedroom), a large laundry area and hobby/bonus room. The several outbuildings include a large pole barn with finished upstairs, ideal for office, workshop or party space; a charming shed with electricity and heating/cooling - perfect as a yoga retreat, special space, or private workspace; and a second storage building for your equipment or inventory. The fenced yard surrounds an above-ground saltwater pool and the spacious deck—your perfect blend of lifestyle and work-from-home opportunity. Landscaping services: store mowers, trailers, tools in a dedicated building; use the finished pole barn as an office or meeting area. A lean-to covered storage area is perfect for sand, dirt, salt or other landscaping materials. In-home daycare: fenced outdoor area for safe play; separate spaces for crafts, storage, or nap spaces. This property is turnkey and tailor-made for a family needing super storage space or to support your home-based business ambitions. Don't miss this rare chance—schedule your showing today!
Contact an agent
Home facts
- Year built:1998
- Listing ID #:DEKT2038924
- Added:87 day(s) ago
- Updated:October 03, 2025 at 01:40 PM
Rooms and interior
- Bedrooms:3
- Total bathrooms:2
- Full bathrooms:2
- Living area:3,641 sq. ft.
Heating and cooling
- Cooling:Ceiling Fan(s), Central A/C
- Heating:Electric, Forced Air, Heat Pump(s)
Structure and exterior
- Roof:Architectural Shingle, Pitched
- Year built:1998
- Building area:3,641 sq. ft.
- Lot area:1 Acres
Utilities
- Water:Well
- Sewer:Gravity Sept Fld
Finances and disclosures
- Price:$540,000
- Price per sq. ft.:$148.31
- Tax amount:$1,398 (2024)
New listings near 125 Dickens Ln
- New
 $458,000Active4 beds 3 baths2,680 sq. ft.
$458,000Active4 beds 3 baths2,680 sq. ft.25 Camden Grand Way, FELTON, DE 19943
MLS# DEKT2041428Listed by: COMPASS - New
 $352,000Active4 beds 2 baths1,638 sq. ft.
$352,000Active4 beds 2 baths1,638 sq. ft.302 Woodsedge Ln, FELTON, DE 19943
MLS# DEKT2040710Listed by: BRYAN REALTY GROUP - New
 $475,000Active4 beds 5 baths3,070 sq. ft.
$475,000Active4 beds 5 baths3,070 sq. ft.334 Steamboat Ave, FELTON, DE 19943
MLS# DEKT2040928Listed by: THE PARKER GROUP - New
 $19,900Active3 beds 2 baths1,064 sq. ft.
$19,900Active3 beds 2 baths1,064 sq. ft.553 Barney Jenkins Rd, FELTON, DE 19943
MLS# DEKT2040296Listed by: RE/MAX HORIZONS - New
 $305,000Active3 beds 2 baths1,059 sq. ft.
$305,000Active3 beds 2 baths1,059 sq. ft.626 Blaine Dr, FELTON, DE 19943
MLS# DEKT2041306Listed by: KELLER WILLIAMS REALTY CENTRAL-DELAWARE - New
 $300,000Active3 beds 2 baths1,632 sq. ft.
$300,000Active3 beds 2 baths1,632 sq. ft.153 Paris Ln, FELTON, DE 19943
MLS# DEKT2041070Listed by: EXP REALTY, LLC - New
 $359,950Active3 beds 2 baths1,569 sq. ft.
$359,950Active3 beds 2 baths1,569 sq. ft.140 Cattle Dr, FELTON, DE 19943
MLS# DEKT2041228Listed by: MYERS REALTY - New
 $320,000Active3 beds 1 baths1,344 sq. ft.
$320,000Active3 beds 1 baths1,344 sq. ft.114 W North St, FELTON, DE 19943
MLS# DEKT2041230Listed by: NEXTHOME PREFERRED  $295,000Active3.65 Acres
$295,000Active3.65 Acres6430 Hopkins Cemetery Rd, FELTON, DE 19943
MLS# DEKT2041192Listed by: KELLER WILLIAMS REALTY CENTRAL-DELAWARE $295,000Active3 beds 1 baths980 sq. ft.
$295,000Active3 beds 1 baths980 sq. ft.6430 Hopkins Cemetery Rd, FELTON, DE 19943
MLS# DEKT2041190Listed by: KELLER WILLIAMS REALTY CENTRAL-DELAWARE
