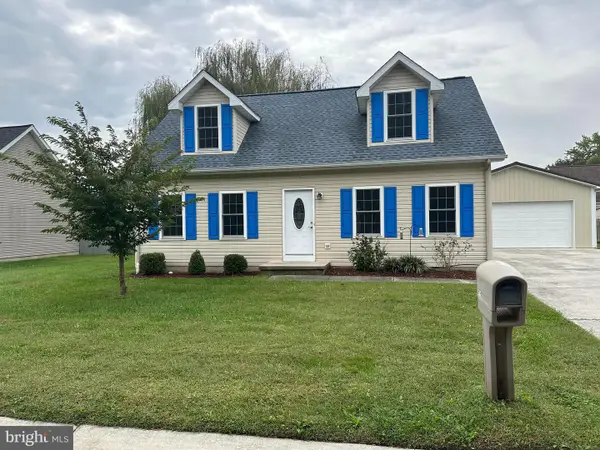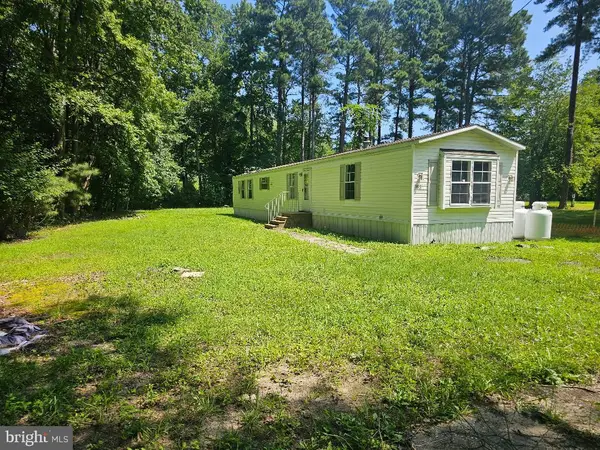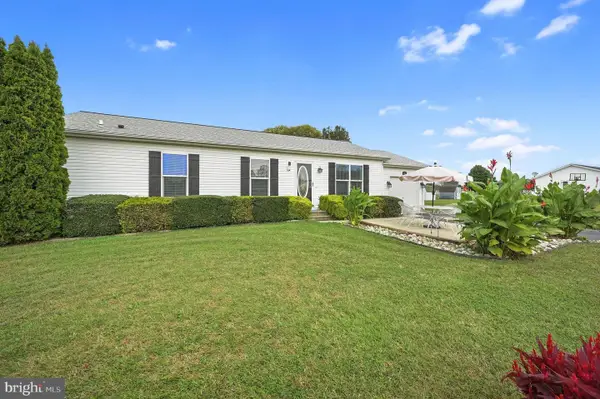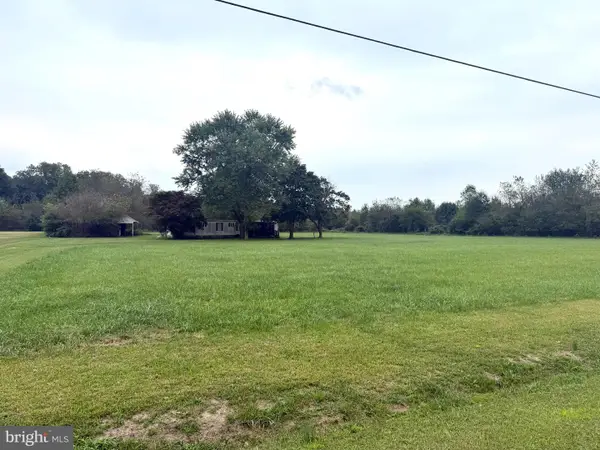03a Weatherstone Ln, Felton, DE 19943
Local realty services provided by:O'BRIEN REALTY ERA POWERED
03a Weatherstone Ln,Felton, DE 19943
$450,900
- 3 Beds
- 3 Baths
- 2,200 sq. ft.
- Single family
- Active
Listed by:bayard williams
Office:house of real estate
MLS#:DEKT2038772
Source:BRIGHTMLS
Price summary
- Price:$450,900
- Price per sq. ft.:$204.95
- Monthly HOA dues:$19.67
About this home
NEW REDESIGNED FLOOR PLAN! With remarkable designs from top to bottom and plenty of space for the whole family and more—The Hartford is an excellent example of a modern take on a classic home. This 2-story layout features 3 bedrooms, 2.5 bathrooms and a 2-car garage across 2,200 square feet of gorgeous living space. Starting with the outside of the home, the exterior designs undoubtedly draw attention while remaining subtle and sophisticated, with several stunning elevations that are each unique in their own way. The entrance leads you into the grand two-story foyer, where you’ll find a half bathroom on the right and a large Flex Space on the left . Continue through the foyer to receive a warm welcome from the gorgeous kitchen, which boasts ample cabinetry, a large pantry and a spacious breakfast area. The incredibly large family room can be found in the back right corner of this home, and take advantage of the optional fireplace for a cozy atmosphere. On the second floor, you’ll see an open area that provides a clear view of the foyer below. The outstanding owner’s suite is located on the left side—made up of the massive bedroom, the magnificent walk-in closet and the optimized bathroom with a walk-in shower and a double-sink vanity. Two additional bedrooms are placed next to one another on the opposite side with a convenient second floor laundry room in between. When you choose a spectacular floor plan like The Hartford, you’re guaranteed an extraordinary home that the whole family will love for years to come.
Each home at Weatherstone comes with granite kitchen countertop and stainless-steel appliances! **Price reflects the Traditional elevation with utility foundation. Full basement option is available ***Sample photos and artist renderings shown*** See Sales Manager for details.
Contact an agent
Home facts
- Year built:2025
- Listing ID #:DEKT2038772
- Added:100 day(s) ago
- Updated:October 03, 2025 at 01:40 PM
Rooms and interior
- Bedrooms:3
- Total bathrooms:3
- Full bathrooms:2
- Half bathrooms:1
- Living area:2,200 sq. ft.
Heating and cooling
- Cooling:Central A/C
- Heating:Forced Air, Propane - Leased
Structure and exterior
- Roof:Shingle
- Year built:2025
- Building area:2,200 sq. ft.
Utilities
- Water:Public
- Sewer:Public Sewer
Finances and disclosures
- Price:$450,900
- Price per sq. ft.:$204.95
New listings near 03a Weatherstone Ln
- New
 $458,000Active4 beds 3 baths2,680 sq. ft.
$458,000Active4 beds 3 baths2,680 sq. ft.25 Camden Grand Way, FELTON, DE 19943
MLS# DEKT2041428Listed by: COMPASS - New
 $352,000Active4 beds 2 baths1,638 sq. ft.
$352,000Active4 beds 2 baths1,638 sq. ft.302 Woodsedge Ln, FELTON, DE 19943
MLS# DEKT2040710Listed by: BRYAN REALTY GROUP - New
 $475,000Active4 beds 5 baths3,070 sq. ft.
$475,000Active4 beds 5 baths3,070 sq. ft.334 Steamboat Ave, FELTON, DE 19943
MLS# DEKT2040928Listed by: THE PARKER GROUP - New
 $19,900Active3 beds 2 baths1,064 sq. ft.
$19,900Active3 beds 2 baths1,064 sq. ft.553 Barney Jenkins Rd, FELTON, DE 19943
MLS# DEKT2040296Listed by: RE/MAX HORIZONS - New
 $305,000Active3 beds 2 baths1,059 sq. ft.
$305,000Active3 beds 2 baths1,059 sq. ft.626 Blaine Dr, FELTON, DE 19943
MLS# DEKT2041306Listed by: KELLER WILLIAMS REALTY CENTRAL-DELAWARE - New
 $300,000Active3 beds 2 baths1,632 sq. ft.
$300,000Active3 beds 2 baths1,632 sq. ft.153 Paris Ln, FELTON, DE 19943
MLS# DEKT2041070Listed by: EXP REALTY, LLC - New
 $359,950Active3 beds 2 baths1,569 sq. ft.
$359,950Active3 beds 2 baths1,569 sq. ft.140 Cattle Dr, FELTON, DE 19943
MLS# DEKT2041228Listed by: MYERS REALTY - New
 $320,000Active3 beds 1 baths1,344 sq. ft.
$320,000Active3 beds 1 baths1,344 sq. ft.114 W North St, FELTON, DE 19943
MLS# DEKT2041230Listed by: NEXTHOME PREFERRED  $295,000Active3.65 Acres
$295,000Active3.65 Acres6430 Hopkins Cemetery Rd, FELTON, DE 19943
MLS# DEKT2041192Listed by: KELLER WILLIAMS REALTY CENTRAL-DELAWARE $295,000Active3 beds 1 baths980 sq. ft.
$295,000Active3 beds 1 baths980 sq. ft.6430 Hopkins Cemetery Rd, FELTON, DE 19943
MLS# DEKT2041190Listed by: KELLER WILLIAMS REALTY CENTRAL-DELAWARE
