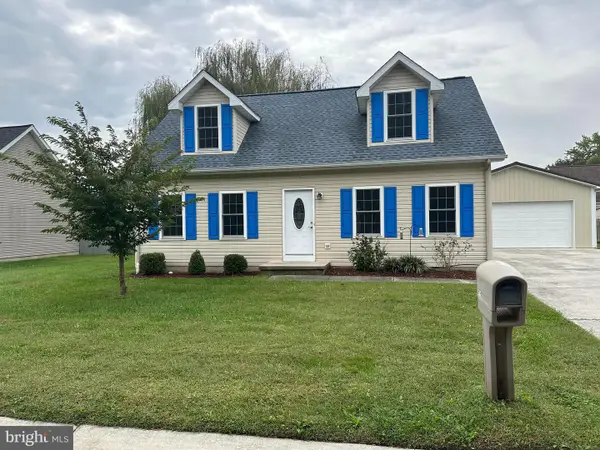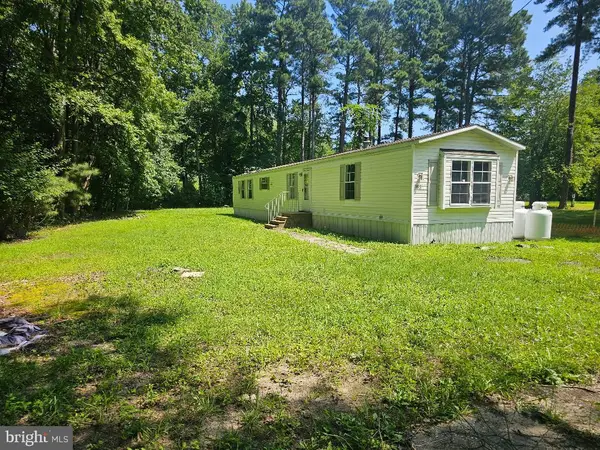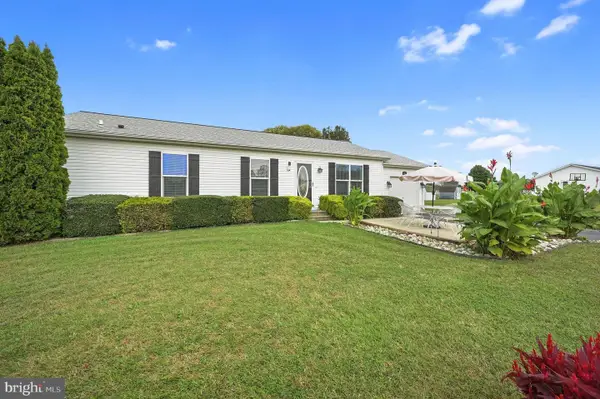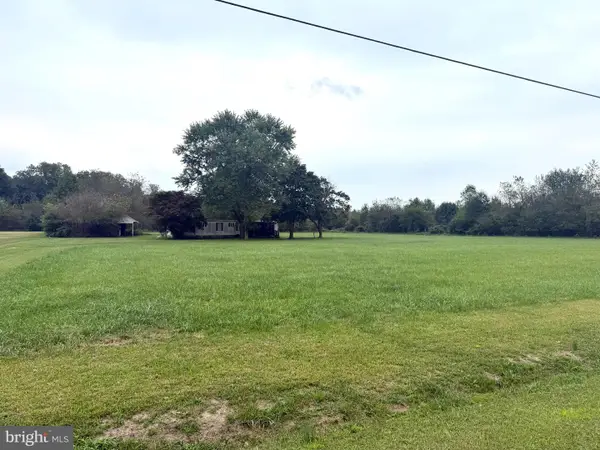66 Farmhouse Trl, Felton, DE 19943
Local realty services provided by:ERA Byrne Realty
66 Farmhouse Trl,Felton, DE 19943
$450,000
- 4 Beds
- 3 Baths
- 2,408 sq. ft.
- Single family
- Pending
Listed by:kyle logan salmon
Office:lester realty
MLS#:DEKT2040164
Source:BRIGHTMLS
Price summary
- Price:$450,000
- Price per sq. ft.:$186.88
- Monthly HOA dues:$27.08
About this home
Welcome to this beautiful 2-story single-family home in the sought-after Lynwood Village neighborhood of Felton. Offering 2,408 sq. ft. of living space, this home combines modern elegance with functional design. Step inside to a bright, open first floor featuring luxury vinyl plank flooring and a seamless flow between the kitchen, living room, and dining area — perfect for entertaining and everyday living. The gourmet kitchen is a showstopper, with stainless steel appliances, granite countertops, a spacious island with bar seating, custom cabinetry, and a convenient butler’s pantry. Upstairs, you’ll find four generously sized bedrooms, including the primary suite with a private bath featuring a dual vanity, walk-in shower, and a large walk-in closet. The additional bedrooms share a full bathroom and offer plenty of space for family, guests, or a home office. Enjoy the outdoors in the large backyard with a patio, perfect for summer barbecues or quiet evenings under the stars. Located in a welcoming community with easy access to route 1 and just minutes from Dover Air Force Base and just 30 minutes to the beaches. This home blends style, space, and comfort — all ready for its next owner. Schedule your tours today!
Contact an agent
Home facts
- Year built:2014
- Listing ID #:DEKT2040164
- Added:50 day(s) ago
- Updated:October 03, 2025 at 07:44 AM
Rooms and interior
- Bedrooms:4
- Total bathrooms:3
- Full bathrooms:2
- Half bathrooms:1
- Living area:2,408 sq. ft.
Heating and cooling
- Cooling:Central A/C
- Heating:Central, Natural Gas
Structure and exterior
- Roof:Architectural Shingle, Pitched
- Year built:2014
- Building area:2,408 sq. ft.
- Lot area:0.35 Acres
Schools
- High school:LAKE FOREST
- Elementary school:LAKE FOREST EAST
Utilities
- Water:Public
- Sewer:Public Sewer
Finances and disclosures
- Price:$450,000
- Price per sq. ft.:$186.88
- Tax amount:$1,926 (2024)
New listings near 66 Farmhouse Trl
- New
 $458,000Active4 beds 3 baths2,680 sq. ft.
$458,000Active4 beds 3 baths2,680 sq. ft.25 Camden Grand Way, FELTON, DE 19943
MLS# DEKT2041428Listed by: COMPASS - New
 $352,000Active4 beds 2 baths1,638 sq. ft.
$352,000Active4 beds 2 baths1,638 sq. ft.302 Woodsedge Ln, FELTON, DE 19943
MLS# DEKT2040710Listed by: BRYAN REALTY GROUP - New
 $475,000Active4 beds 5 baths3,070 sq. ft.
$475,000Active4 beds 5 baths3,070 sq. ft.334 Steamboat Ave, FELTON, DE 19943
MLS# DEKT2040928Listed by: THE PARKER GROUP - New
 $19,900Active3 beds 2 baths1,064 sq. ft.
$19,900Active3 beds 2 baths1,064 sq. ft.553 Barney Jenkins Rd, FELTON, DE 19943
MLS# DEKT2040296Listed by: RE/MAX HORIZONS - New
 $305,000Active3 beds 2 baths1,059 sq. ft.
$305,000Active3 beds 2 baths1,059 sq. ft.626 Blaine Dr, FELTON, DE 19943
MLS# DEKT2041306Listed by: KELLER WILLIAMS REALTY CENTRAL-DELAWARE - New
 $300,000Active3 beds 2 baths1,632 sq. ft.
$300,000Active3 beds 2 baths1,632 sq. ft.153 Paris Ln, FELTON, DE 19943
MLS# DEKT2041070Listed by: EXP REALTY, LLC - New
 $359,950Active3 beds 2 baths1,569 sq. ft.
$359,950Active3 beds 2 baths1,569 sq. ft.140 Cattle Dr, FELTON, DE 19943
MLS# DEKT2041228Listed by: MYERS REALTY - New
 $320,000Active3 beds 1 baths1,344 sq. ft.
$320,000Active3 beds 1 baths1,344 sq. ft.114 W North St, FELTON, DE 19943
MLS# DEKT2041230Listed by: NEXTHOME PREFERRED  $295,000Active3.65 Acres
$295,000Active3.65 Acres6430 Hopkins Cemetery Rd, FELTON, DE 19943
MLS# DEKT2041192Listed by: KELLER WILLIAMS REALTY CENTRAL-DELAWARE $295,000Active3 beds 1 baths980 sq. ft.
$295,000Active3 beds 1 baths980 sq. ft.6430 Hopkins Cemetery Rd, FELTON, DE 19943
MLS# DEKT2041190Listed by: KELLER WILLIAMS REALTY CENTRAL-DELAWARE
