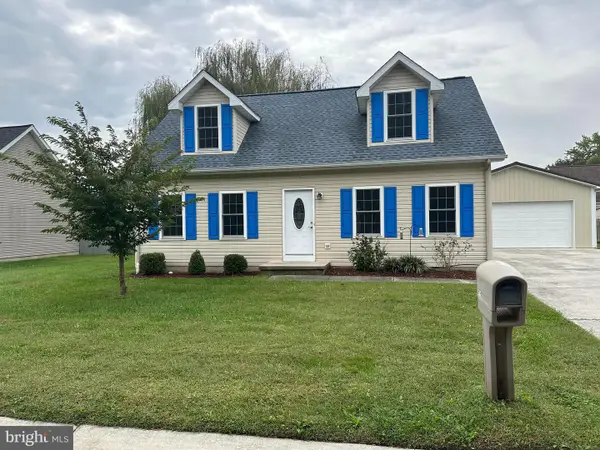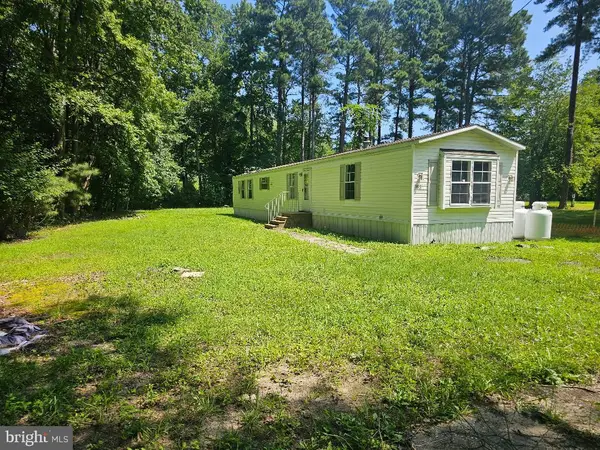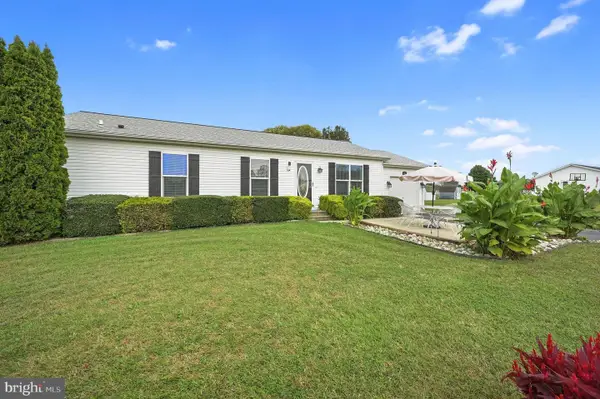97 Ponds Edge Ct, Felton, DE 19943
Local realty services provided by:ERA Byrne Realty
97 Ponds Edge Ct,Felton, DE 19943
$450,000
- 3 Beds
- 3 Baths
- 4,117 sq. ft.
- Single family
- Active
Listed by:shawna n kirlin
Office:nexthome preferred
MLS#:DEKT2041610
Source:BRIGHTMLS
Price summary
- Price:$450,000
- Price per sq. ft.:$109.3
- Monthly HOA dues:$14.58
About this home
Welcome home to Satterfield, one of the most desired neighborhoods in Felton. This property is sure to check off many of your "must have" items with over 4,000 sq ft of finished space spanning the main home and finished basement. Upon arrival you will notice the peaceful setting close to the pond while being in a cul de sac and privately nestled by HOA owned wooded land. Inside you will enjoy high ceilings, recessed lighting and an open floor plan perfect for entertaining. The foyer leads you into your large living room and kitchen setting while stoic columns help identify the formal dining space. Bright and friendly sunroom off of the dining area helps to give additional seating with those larger gatherings or just your new favorite spot to drink coffee and watch nature. Open kitchen layout with stainless steel appliances, gas cooking and island sitting provide you the ability to stay involved in all of the conversations flowing. Laundry room with pantry is off the kitchen and provides access to the 2-car garage. The other wing of the house provides 2 great sized bedrooms with ceiling fans and closet space as well as a full bathroom. Primary bedroom suite is surely going to impress you!! With a room this spacious, you will have limitless design options. Fresh carpet in bedroom and walk in closet. En suite provides dual vanity, walk in shower with additional space to transform your visions in the future. Need even more space for friends and family?? Then venture into the basement and you will be in shock with all of the optional living spaces provided. Fully carpeted, recessed lighting, ceiling fans and bold color palette make this the perfect space for game nights, movie nights or for those who work night shift. Wet bar and mini fridge help with snack refills in a hurry!! TV and table have been provided to help get the fun started!! Full tile bathroom with walk in shower provided on this level as well. Tons of storage available in the unfinished portion as well as closets throughout the home. Generator panel, Irrigation Well pump, Water Conditioner system, Air Filtration system as well as other mechanicals are easily located in the basement. Composite deck with vinyl railings, paver patio and large shed are some other bonus features of the property. Roof, well bladder tank and water heater have been replaced within the last 5 years. Driveway will be resealed this month too. All you have to do is move right in and start enjoying this fantastic home. Located within minutes of Killens Pond State Park, Fire department, schools and commuting routes. Schedule your tour today!!
Contact an agent
Home facts
- Year built:2008
- Listing ID #:DEKT2041610
- Added:1 day(s) ago
- Updated:October 08, 2025 at 01:58 PM
Rooms and interior
- Bedrooms:3
- Total bathrooms:3
- Full bathrooms:3
- Living area:4,117 sq. ft.
Heating and cooling
- Cooling:Ceiling Fan(s), Central A/C, Dehumidifier
- Heating:Forced Air, Heat Pump(s), Natural Gas
Structure and exterior
- Roof:Shingle
- Year built:2008
- Building area:4,117 sq. ft.
- Lot area:0.24 Acres
Utilities
- Water:Public
- Sewer:Public Sewer
Finances and disclosures
- Price:$450,000
- Price per sq. ft.:$109.3
- Tax amount:$1,958 (2025)
New listings near 97 Ponds Edge Ct
- New
 $458,000Active4 beds 3 baths2,680 sq. ft.
$458,000Active4 beds 3 baths2,680 sq. ft.25 Camden Grand Way, FELTON, DE 19943
MLS# DEKT2041428Listed by: COMPASS - Open Sat, 2 to 4pmNew
 $352,000Active4 beds 2 baths1,500 sq. ft.
$352,000Active4 beds 2 baths1,500 sq. ft.302 Woodsedge Ln, FELTON, DE 19943
MLS# DEKT2040710Listed by: BRYAN REALTY GROUP  $475,000Active4 beds 5 baths3,070 sq. ft.
$475,000Active4 beds 5 baths3,070 sq. ft.334 Steamboat Ave, FELTON, DE 19943
MLS# DEKT2040928Listed by: THE PARKER GROUP $19,900Pending3 beds 2 baths1,064 sq. ft.
$19,900Pending3 beds 2 baths1,064 sq. ft.553 Barney Jenkins Rd, FELTON, DE 19943
MLS# DEKT2040296Listed by: RE/MAX HORIZONS $305,000Active3 beds 2 baths1,059 sq. ft.
$305,000Active3 beds 2 baths1,059 sq. ft.626 Blaine Dr, FELTON, DE 19943
MLS# DEKT2041306Listed by: KELLER WILLIAMS REALTY CENTRAL-DELAWARE $300,000Active3 beds 2 baths1,632 sq. ft.
$300,000Active3 beds 2 baths1,632 sq. ft.153 Paris Ln, FELTON, DE 19943
MLS# DEKT2041070Listed by: EXP REALTY, LLC $359,950Active3 beds 2 baths1,569 sq. ft.
$359,950Active3 beds 2 baths1,569 sq. ft.140 Cattle Dr, FELTON, DE 19943
MLS# DEKT2041228Listed by: MYERS REALTY $320,000Active3 beds 1 baths1,344 sq. ft.
$320,000Active3 beds 1 baths1,344 sq. ft.114 W North St, FELTON, DE 19943
MLS# DEKT2041230Listed by: NEXTHOME PREFERRED $290,000Active3.65 Acres
$290,000Active3.65 Acres6430 Hopkins Cemetery Rd, FELTON, DE 19943
MLS# DEKT2041192Listed by: KELLER WILLIAMS REALTY CENTRAL-DELAWARE
