33805 Waterside Dr #49, Frankford, DE 19945
Local realty services provided by:ERA Central Realty Group
33805 Waterside Dr #49,Frankford, DE 19945
$410,000
- 3 Beds
- 3 Baths
- - sq. ft.
- Townhouse
- Sold
Listed by: james littlefield
Office: northrop realty
MLS#:DESU2085886
Source:BRIGHTMLS
Sorry, we are unable to map this address
Price summary
- Price:$410,000
- Monthly HOA dues:$149.67
About this home
Back on market by no fault of the seller! Buyers' financing fell-through.
Welcome to this beautifully appointed end-unit villa in the established community of Waterside—where charm, comfort, and coastal living seamlessly come together. Nestled on a lot framed by mature trees and pretty landscaping, this 2-story, 3-bedroom, 2.5-bath home is highlighted by attractive curb appeal with a welcoming covered front porch that sets the tone for the bright, inviting spaces within. Sold fully furnished, this turnkey property is ready for immediate enjoyment and features newly installed luxury vinyl plank flooring in the main living areas and two upstairs bedrooms, while the main-level bedroom offers plush new carpeting for added comfort. Step inside to a light-filled foyer that flows effortlessly into the open-concept layout. The living room showcases a soaring ceiling and a cozy two-sided gas fireplace, shared with an adjacent sitting area—ideal for relaxing, reading, or hosting guests. The well-appointed kitchen is both functional and stylish, featuring upgraded countertops, a breakfast bar, stainless steel appliances, crisp white cabinetry, and a modern tile backsplash—perfect for everything from casual meals to entertaining. A wide arched doorway leads to the separate dining area, where picture windows and a sliding glass door fill the space with natural light and provide access to the rear deck for seamless indoor-outdoor living. The spacious main-level primary suite offers privacy and ease, complete with an en-suite bath. A powder room and laundry room round out the first floor. Upstairs, a flexible loft space presents endless possibilities, use it as a home office, guest area, or media nook, while the second bedroom is generously sized to accommodate two full-size beds with ease. Additional highlights include a one-car-attached garage for convenience and extra storage. Residents of Waterside enjoy access to a sparkling community pool and are ideally located just a short bike ride or drive to Bethany Beach, with Fenwick Island and Ocean City, MD, just minutes away. Whether you're searching for a year-round residence, weekend escape, or investment opportunity, this fully furnished villa is ready to enjoy—just in time for summer. Don’t miss the chance to make it yours!
Contact an agent
Home facts
- Year built:2003
- Listing ID #:DESU2085886
- Added:871 day(s) ago
- Updated:November 16, 2025 at 03:37 AM
Rooms and interior
- Bedrooms:3
- Total bathrooms:3
- Full bathrooms:2
- Half bathrooms:1
Heating and cooling
- Cooling:Central A/C
- Heating:Forced Air, Propane - Metered
Structure and exterior
- Roof:Architectural Shingle
- Year built:2003
Schools
- High school:INDIAN RIVER
- Middle school:SELBYVILLE
- Elementary school:LORD BALTIMORE
Utilities
- Water:Public
- Sewer:Public Sewer
Finances and disclosures
- Price:$410,000
- Tax amount:$831 (2024)
New listings near 33805 Waterside Dr #49
- New
 $200,000Active3 beds 1 baths1,372 sq. ft.
$200,000Active3 beds 1 baths1,372 sq. ft.37120 Mississippi Dr, FRANKFORD, DE 19945
MLS# DESU2100308Listed by: KELLER WILLIAMS REALTY - New
 $549,900Active4 beds 3 baths2,653 sq. ft.
$549,900Active4 beds 3 baths2,653 sq. ft.37599 Bluemont Turn, FRANKFORD, DE 19945
MLS# DESU2100422Listed by: NORTHROP REALTY - New
 $615,000Active4 beds 4 baths2,652 sq. ft.
$615,000Active4 beds 4 baths2,652 sq. ft.36087 Windsor Park Dr, FRANKFORD, DE 19945
MLS# DESU2100534Listed by: LONG & FOSTER REAL ESTATE, INC. - New
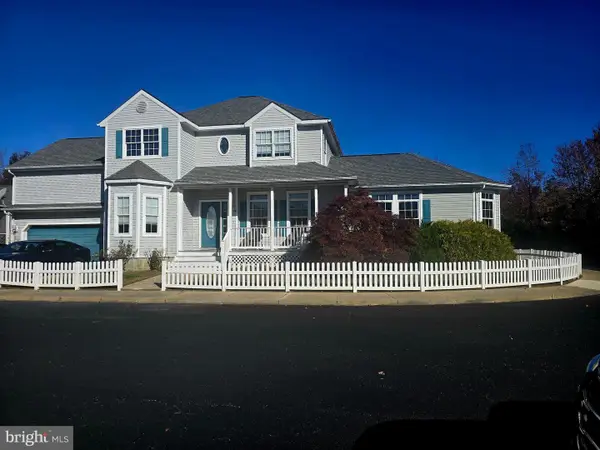 $567,890Active4 beds 3 baths3,200 sq. ft.
$567,890Active4 beds 3 baths3,200 sq. ft.33997 N Hampton Cir, FRANKFORD, DE 19945
MLS# DESU2100356Listed by: EXPRESS AUCTION SERVICES, INC. - New
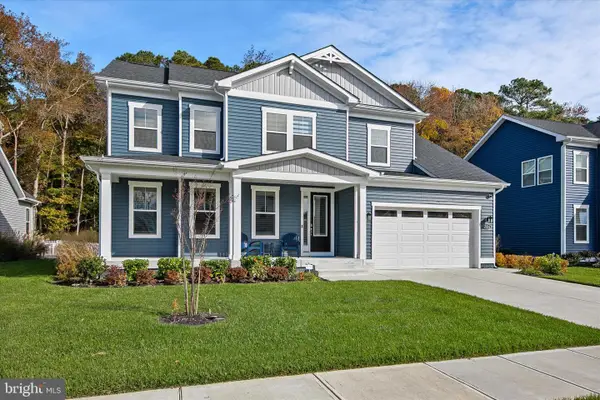 $950,000Active4 beds 4 baths2,704 sq. ft.
$950,000Active4 beds 4 baths2,704 sq. ft.35134 Water Lily Ct, FRANKFORD, DE 19945
MLS# DESU2100108Listed by: NORTHROP REALTY - New
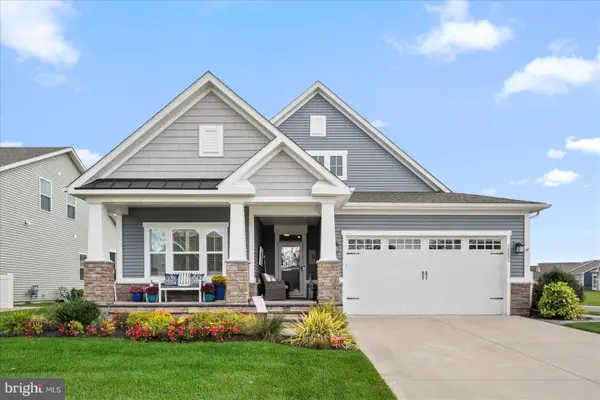 $649,900Active3 beds 2 baths1,947 sq. ft.
$649,900Active3 beds 2 baths1,947 sq. ft.36653 Greenway Dr, FRANKFORD, DE 19945
MLS# DESU2100150Listed by: COLDWELL BANKER REALTY - New
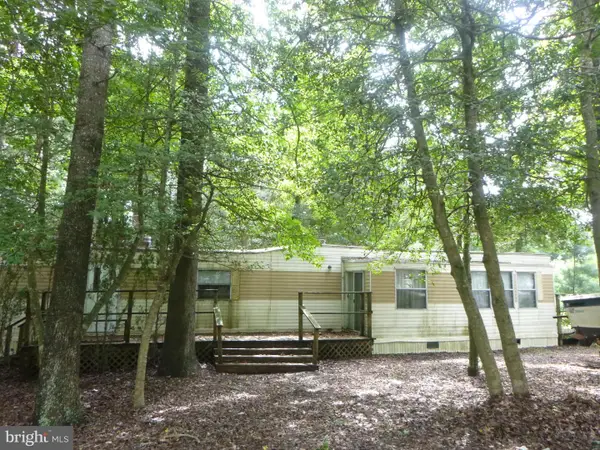 $147,500Active2 beds 2 baths952 sq. ft.
$147,500Active2 beds 2 baths952 sq. ft.34256 Whispering Ln, FRANKFORD, DE 19945
MLS# DESU2100178Listed by: HILEMAN REAL ESTATE INC-SALISBURY - New
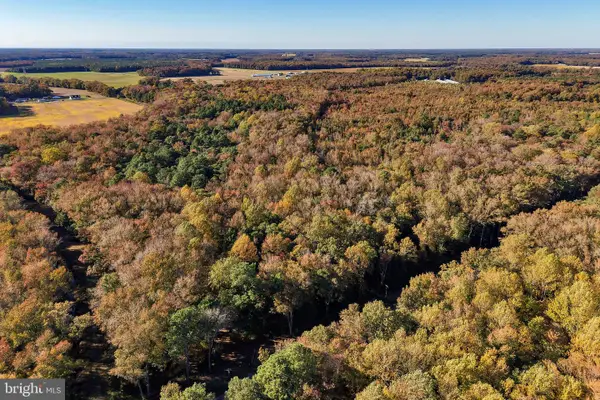 $649,900Active36.7 Acres
$649,900Active36.7 Acres22240 Good Flocking Way, FRANKFORD, DE 19945
MLS# DESU2098666Listed by: BERKSHIRE HATHAWAY HOMESERVICES PENFED REALTY - New
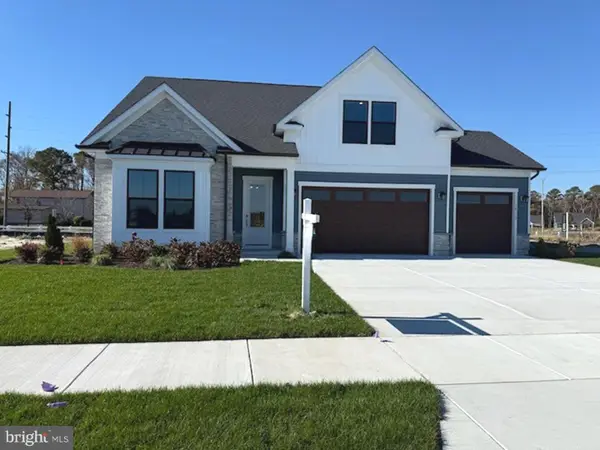 $614,990Active4 beds 3 baths2,356 sq. ft.
$614,990Active4 beds 3 baths2,356 sq. ft.34110 Hornbeam Dr, FRANKFORD, DE 19945
MLS# DESU2099854Listed by: DRB GROUP REALTY, LLC 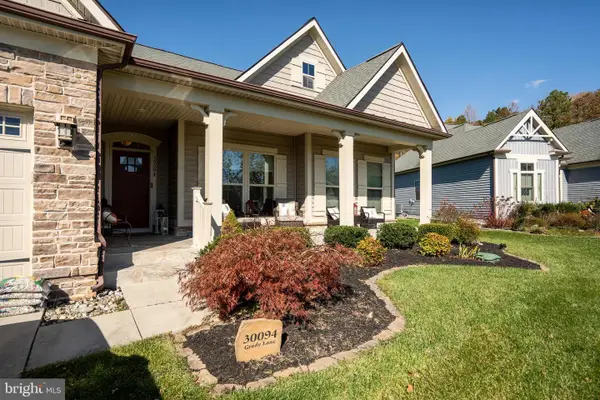 $640,000Active3 beds 3 baths2,131 sq. ft.
$640,000Active3 beds 3 baths2,131 sq. ft.30094 Grady Ln, FRANKFORD, DE 19945
MLS# DESU2099866Listed by: COLDWELL BANKER REALTY
