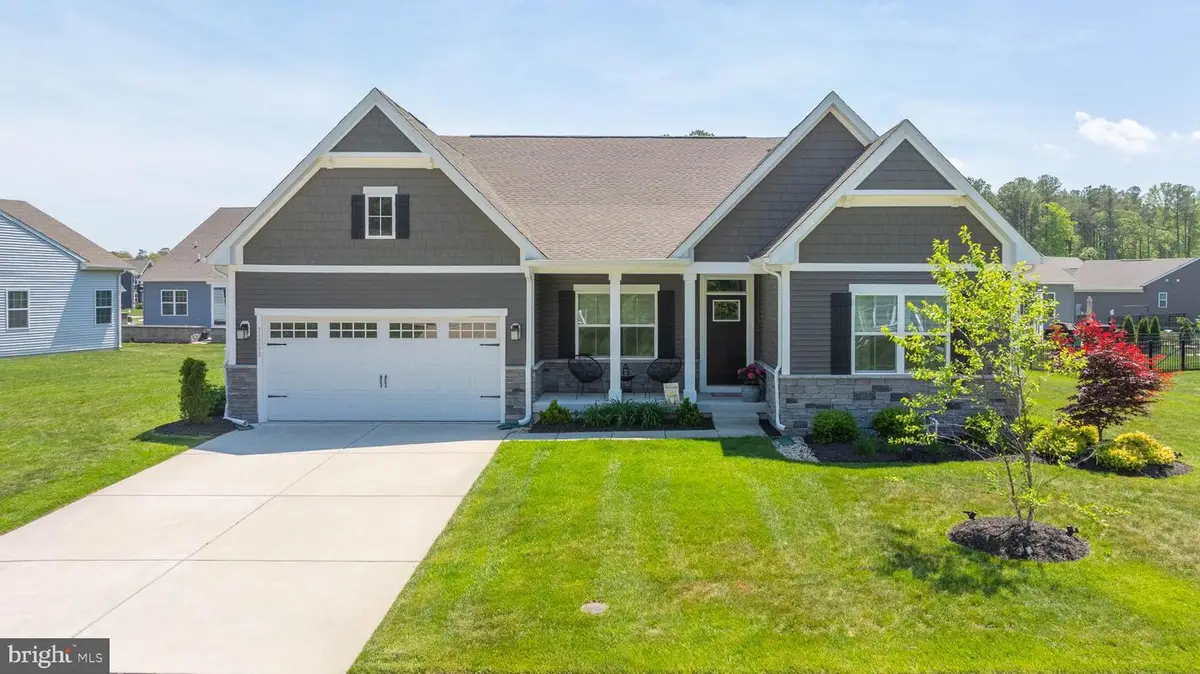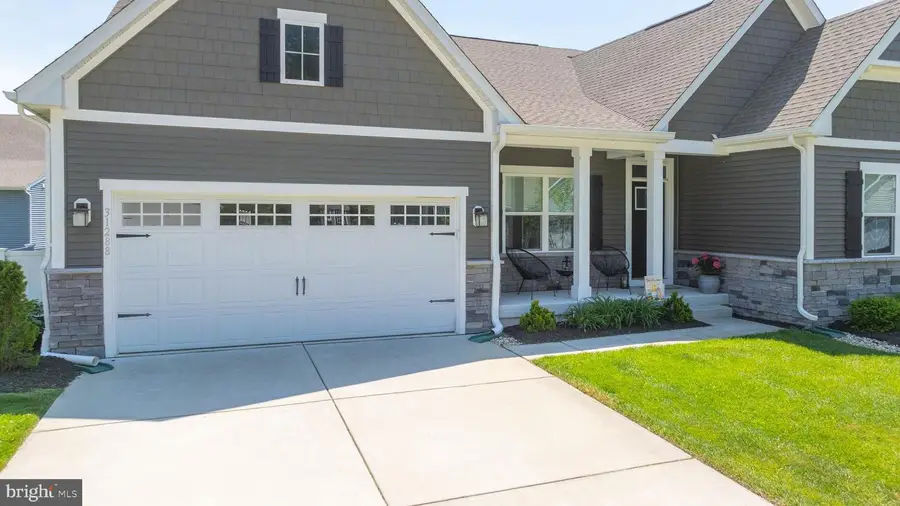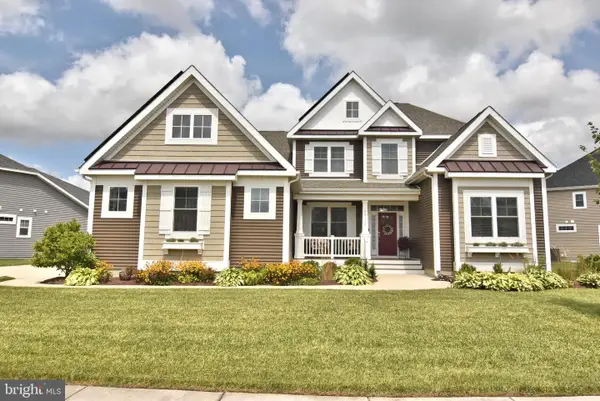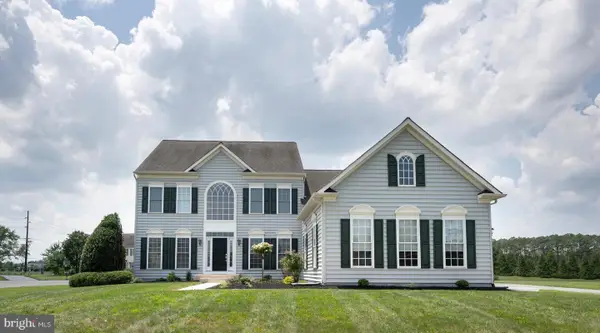31288 Barefoot Cir, HARBESON, DE 19951
Local realty services provided by:ERA Reed Realty, Inc.



31288 Barefoot Cir,HARBESON, DE 19951
$549,999
- 3 Beds
- 2 Baths
- 3,347 sq. ft.
- Single family
- Pending
Listed by:michael kennedy
Office:compass
MLS#:DESU2085632
Source:BRIGHTMLS
Price summary
- Price:$549,999
- Price per sq. ft.:$164.33
- Monthly HOA dues:$200
About this home
Welcome to this meticulously cared-for single-family home in the highly sought-after Spring Breeze community of Harbeson, Delaware. From the moment you arrive, you’ll be captivated by the home’s stunning curb appeal, highlighted by the front porch and the beautiful landscaping with a full irrigation system. Step inside and you’ll immediately appreciate the luxury vinyl plank flooring that flows seamlessly throughout the main living areas. At the front of the home, a private study with elegant French doors offers the perfect space for a home office, while two guest bedrooms and a full bath are tucked away for privacy and comfort.
Continue down the hallway and you’ll discover the heart of the home—an open-concept living space that’s as functional as it is beautiful. The gourmet kitchen features 42" white cabinetry, quartz countertops, stainless steel appliances, and a large island that’s perfect for entertaining. The kitchen opens to the dining area and spacious great room, which boasts a tray ceiling and is filled with natural light thanks to the expansive windows along the back of the home. Step out onto the covered porch and enjoy your own private oasis, complete with a stylish vegetation wall that enhances the tranquil setting.
The owner's suite is thoughtfully positioned in the rear of the home for maximum privacy and features two generous walk-in closets, a double vanity with quartz countertops, a custom walk-in shower with glass door, and a separate water closet. A convenient laundry room rounds out the main level. Downstairs, the full basement offers approximately 1,200 square feet of finished living space with a built-in bar area, recreation room, and office/bedroom area, as well as another 1,000 square feet of unfinished space for storage with built-in shelving.
Spring Breeze residents enjoy included lawn mowing and edging, as well as access to the community clubhouse and pool. This home is truly a showstopper and offers the perfect blend of style, comfort, and convenience. Located just minutes from the Rehoboth Beach Boardwalk and downtown Historic Lewes, don't miss your opportunity to make it yours!
Contact an agent
Home facts
- Year built:2021
- Listing Id #:DESU2085632
- Added:103 day(s) ago
- Updated:August 19, 2025 at 07:27 AM
Rooms and interior
- Bedrooms:3
- Total bathrooms:2
- Full bathrooms:2
- Living area:3,347 sq. ft.
Heating and cooling
- Cooling:Central A/C
- Heating:Forced Air, Natural Gas
Structure and exterior
- Roof:Asphalt
- Year built:2021
- Building area:3,347 sq. ft.
- Lot area:0.24 Acres
Schools
- High school:CAPE HENLOPEN
Utilities
- Water:Public
- Sewer:Public Sewer
Finances and disclosures
- Price:$549,999
- Price per sq. ft.:$164.33
- Tax amount:$1,486 (2024)
New listings near 31288 Barefoot Cir
- New
 $850,000Active5 beds 3 baths3,003 sq. ft.
$850,000Active5 beds 3 baths3,003 sq. ft.24173 Bunting Cir, HARBESON, DE 19951
MLS# DESU2092538Listed by: 360 PROPERTY SOLUTIONS  $420,000Active2 beds 1 baths1,800 sq. ft.
$420,000Active2 beds 1 baths1,800 sq. ft.20563 Beaver Dam Rd, HARBESON, DE 19951
MLS# DESU2089982Listed by: COLDWELL BANKER PREMIER - LEWES $409,000Pending4 beds 4 baths2,400 sq. ft.
$409,000Pending4 beds 4 baths2,400 sq. ft.26246 Milby Cir, HARBESON, DE 19951
MLS# DESU2091996Listed by: DAVE MCCARTHY & ASSOCIATES, INC. $645,900Active5 beds 4 baths6,882 sq. ft.
$645,900Active5 beds 4 baths6,882 sq. ft.27421 Covered Bridge Trl, HARBESON, DE 19951
MLS# DESU2089794Listed by: BERKSHIRE HATHAWAY HOMESERVICES PENFED REALTY $499,000Active4 beds 4 baths2,300 sq. ft.
$499,000Active4 beds 4 baths2,300 sq. ft.26269 Milby Cir, HARBESON, DE 19951
MLS# DESU2090096Listed by: JACK LINGO - REHOBOTH $315,000Pending3 beds 2 baths1,800 sq. ft.
$315,000Pending3 beds 2 baths1,800 sq. ft.28670 Woodcrest Dr, HARBESON, DE 19951
MLS# DESU2089750Listed by: NORTHROP REALTY $100,000Pending0.72 Acres
$100,000Pending0.72 AcresLot 2 Harbeson Rd, HARBESON, DE 19951
MLS# DESU2089498Listed by: KELLER WILLIAMS REALTY CENTRAL-DELAWARE $150,000Pending1.74 Acres
$150,000Pending1.74 AcresLot 1 Harbeson Rd, HARBESON, DE 19951
MLS# DESU2089508Listed by: KELLER WILLIAMS REALTY CENTRAL-DELAWARE $369,900Pending3 beds 3 baths1,970 sq. ft.
$369,900Pending3 beds 3 baths1,970 sq. ft.22118 Harbeson Rd, HARBESON, DE 19951
MLS# DESU2089232Listed by: GOLDEN COASTAL REALTY $549,900Active3 beds 2 baths1,574 sq. ft.
$549,900Active3 beds 2 baths1,574 sq. ft.21533 Capitan Loop, HARBESON, DE 19951
MLS# DESU2088492Listed by: BERKSHIRE HATHAWAY HOMESERVICES PENFED REALTY

