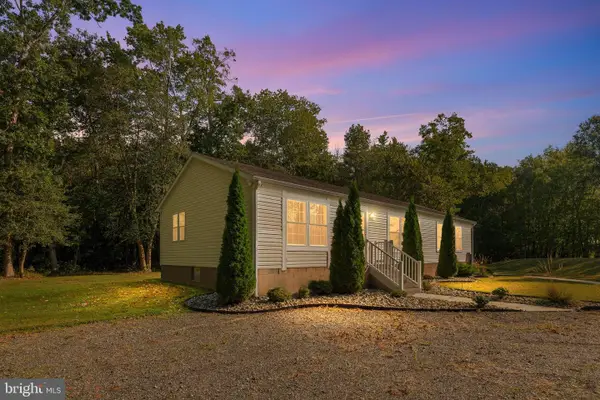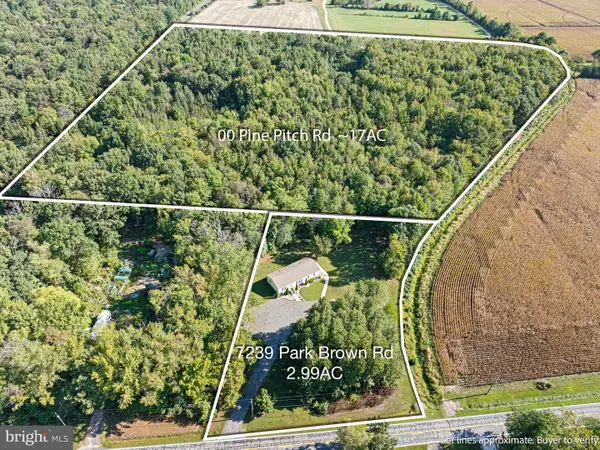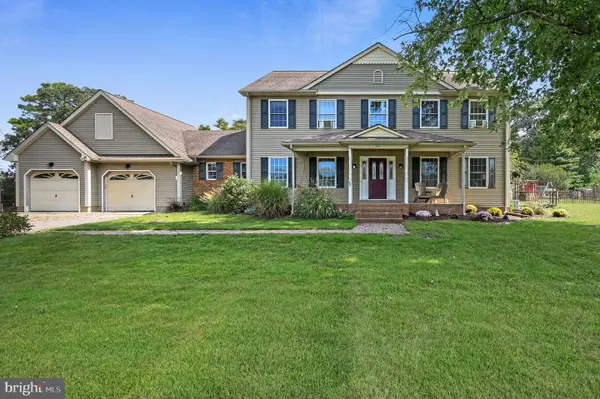3029 Burnite Mill Rd, Harrington, DE 19952
Local realty services provided by:ERA OakCrest Realty, Inc.
Listed by:dustin parker
Office:the parker group
MLS#:DEKT2035554
Source:BRIGHTMLS
Price summary
- Price:$485,000
- Price per sq. ft.:$260.75
About this home
Nestled on a picturesque 2.5-acre lot, this charming home offers the perfect blend of comfort, space, and functionality. A spacious open-concept design welcomes you inside, where natural light floods the expansive living room, creating an inviting atmosphere for relaxation and gatherings. The well-appointed kitchen seamlessly flows into the living space, featuring modern conveniences and ample counter space for effortless entertaining.
Both bedrooms are generously sized, with the primary suite offering a true retreat. A large walk-through closet leads to the well-appointed bathroom, designed for both style and convenience. Step outside to enjoy the expansive front and back yards, perfect for outdoor activities, gardening, or simply soaking in the peaceful surroundings. Exterior lighting enhances the curb appeal, while the detached garage/workshop and additional shed provide abundant storage and workspace options.
Located in a serene setting yet within easy reach of nearby amenities, this property offers the best of both worlds—a tranquil escape with the convenience of shopping, dining, and entertainment just minutes away. Experience the charm and possibilities this exceptional home has to offer.
Contact an agent
Home facts
- Year built:2018
- Listing ID #:DEKT2035554
- Added:204 day(s) ago
- Updated:October 03, 2025 at 01:40 PM
Rooms and interior
- Bedrooms:2
- Total bathrooms:1
- Full bathrooms:1
- Living area:1,860 sq. ft.
Heating and cooling
- Cooling:Central A/C
- Heating:Electric, Heat Pump(s)
Structure and exterior
- Roof:Asphalt, Shingle
- Year built:2018
- Building area:1,860 sq. ft.
- Lot area:2.5 Acres
Utilities
- Water:Well
- Sewer:On Site Septic
Finances and disclosures
- Price:$485,000
- Price per sq. ft.:$260.75
- Tax amount:$1,514 (2024)
New listings near 3029 Burnite Mill Rd
- New
 $345,000Active3 beds 2 baths1,620 sq. ft.
$345,000Active3 beds 2 baths1,620 sq. ft.7239 Park Brown Rd, HARRINGTON, DE 19952
MLS# DEKT2041338Listed by: EXP REALTY, LLC - New
 $300,000Active17.2 Acres
$300,000Active17.2 Acres0 Pinepitch Rd, HARRINGTON, DE 19952
MLS# DEKT2041378Listed by: EXP REALTY, LLC - Coming Soon
 $234,000Coming Soon3 beds 2 baths
$234,000Coming Soon3 beds 2 baths4983 Milford Harrington Hwy, HARRINGTON, DE 19952
MLS# DEKT2037912Listed by: KELLER WILLIAMS REALTY CENTRAL-DELAWARE - New
 $635,000Active3 beds 4 baths2,884 sq. ft.
$635,000Active3 beds 4 baths2,884 sq. ft.217 Marjorie Ln, HARRINGTON, DE 19952
MLS# DEKT2041386Listed by: BRYAN REALTY GROUP - Open Sun, 11am to 1pm
 $268,000Pending3 beds 2 baths1,152 sq. ft.
$268,000Pending3 beds 2 baths1,152 sq. ft.5 Thomas St, HARRINGTON, DE 19952
MLS# DEKT2041382Listed by: KELLER WILLIAMS REALTY CENTRAL-DELAWARE  $225,000Pending2 beds 1 baths1,332 sq. ft.
$225,000Pending2 beds 1 baths1,332 sq. ft.15832 S Dupont Hwy, HARRINGTON, DE 19952
MLS# DEKT2041272Listed by: CENTURY 21 HOME TEAM REALTY- Coming Soon
 $269,000Coming Soon3 beds 1 baths
$269,000Coming Soon3 beds 1 baths2 Ward St, HARRINGTON, DE 19952
MLS# DEKT2041082Listed by: FIRST COAST REALTY LLC  $249,900Active4.91 Acres
$249,900Active4.91 AcresLot 4 Hopkins Cemetery Rd, HARRINGTON, DE 19952
MLS# DEKT2041164Listed by: IRON VALLEY REAL ESTATE PREMIER $465,000Pending4 beds 2 baths2,094 sq. ft.
$465,000Pending4 beds 2 baths2,094 sq. ft.3809 Burrsville Rd, HARRINGTON, DE 19952
MLS# DEKT2041114Listed by: THE MOVING EXPERIENCE DELAWARE INC $507,710Active3 beds 2 baths2,070 sq. ft.
$507,710Active3 beds 2 baths2,070 sq. ft.82 W Sarah Side Dr, HARRINGTON, DE 19952
MLS# DEKT2041118Listed by: D.R. HORTON REALTY OF DELAWARE, LLC
