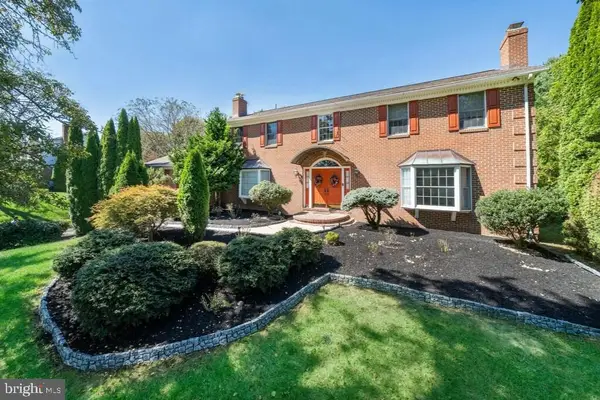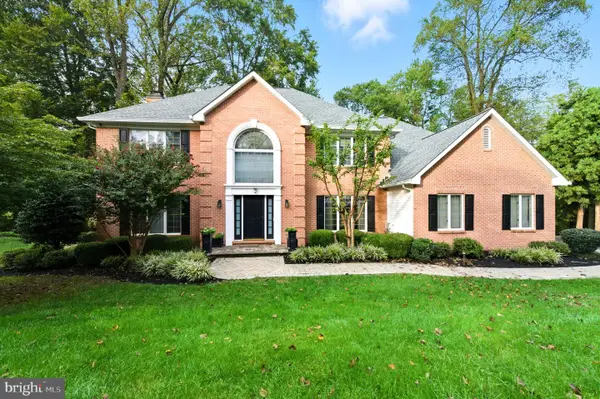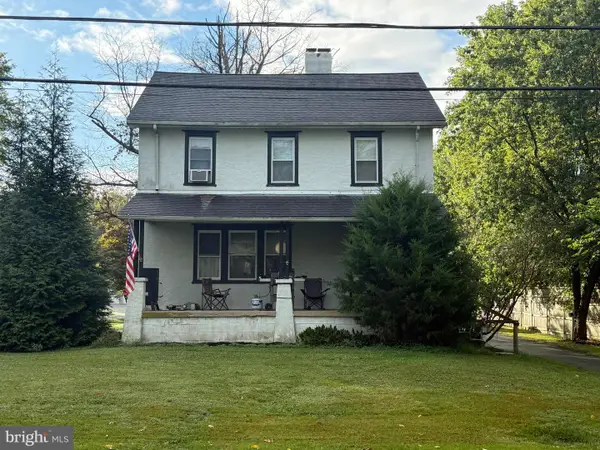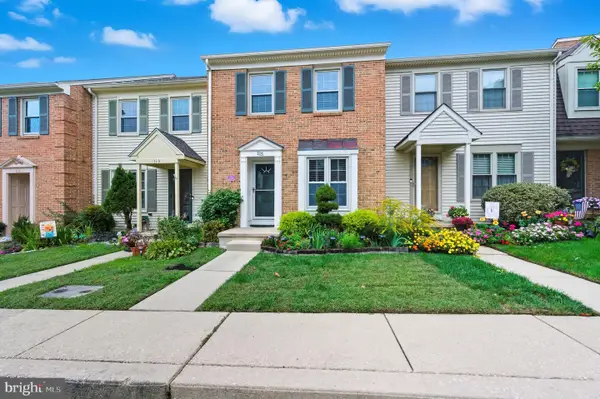536 Dawson Tract, Hockessin, DE 19707
Local realty services provided by:ERA OakCrest Realty, Inc.
Upcoming open houses
- Sun, Oct 0512:00 pm - 02:00 pm
Listed by:peggy centrella
Office:patterson-schwartz-hockessin
MLS#:DENC2089632
Source:BRIGHTMLS
Price summary
- Price:$699,900
- Price per sq. ft.:$249.96
About this home
Welcome to Dawson Tract, a private enclave of homes in beautiful Yorklyn, perched on a hill with open land and stunning views. This property is a dream with incredible sunsets over the western landscape. This well-maintained brick colonial features a detached garage, 4 bedrooms, 2 full baths, and 2 half baths, combining timeless charm with modern updates. At the heart the home is an updated kitchen with granite countertops, stainless steel appliances, custom cabinetry, and newly refinished hardwood floors that flow into the foyer and the combined living and dining room. The cozy family room boasts a gas fireplace, skylights, and access to a sunroom with expansive backyard and patio views—perfect for relaxing evenings or outdoor gatherings. A motorized awning provides extra shade, while an area for a firepit creates the perfect setting for memorable nights. A laundry room and half bath complete the main floor level. Upstairs, an oak staircase leads to three bedrooms, a hall bath, and a serene primary suite with its own full bath. A cedar closet offers extra storage and completes the upper level. The finished basement, with outside access, features a media room with a projection system, office space, a half bath, and plenty of storage. A standout feature is the detached garage, which could serve as an in-law suite, studio, or workshop. The backyard, just under an acre, includes 2,000 sq. ft. of hardscaping, offering ample space for recreation, gardening, or simply enjoying the gorgeous sunset views. Additional highlights include a backup generator, gas log fireplace, new roof, water heater, heat pump with Arzel two-zone heating, new well pump, updated double-hung windows, replaced canvas on awnings and the pride of single ownership throughout. Conveniently located between Hockessin and Centerville, this home is minutes from downtown Hockessin, dining, parks, and within walking distance of Dew Point Brewery, Oversee, and Auburn Station.
Contact an agent
Home facts
- Year built:1985
- Listing ID #:DENC2089632
- Added:16 day(s) ago
- Updated:October 05, 2025 at 01:38 PM
Rooms and interior
- Bedrooms:4
- Total bathrooms:4
- Full bathrooms:2
- Half bathrooms:2
- Living area:2,800 sq. ft.
Heating and cooling
- Cooling:Central A/C, Ductless/Mini-Split
- Heating:90% Forced Air, Electric, Heat Pump - Electric BackUp, Oil
Structure and exterior
- Roof:Architectural Shingle
- Year built:1985
- Building area:2,800 sq. ft.
- Lot area:0.8 Acres
Schools
- Elementary school:BRANDYWINE SPRINGS SCHOOL
Utilities
- Water:Well
- Sewer:Private Septic Tank
Finances and disclosures
- Price:$699,900
- Price per sq. ft.:$249.96
- Tax amount:$5,571 (2025)
New listings near 536 Dawson Tract
- New
 $625,000Active5 beds 4 baths2,839 sq. ft.
$625,000Active5 beds 4 baths2,839 sq. ft.705 Stonehouse Way, HOCKESSIN, DE 19707
MLS# DENC2090566Listed by: COMPASS - New
 $849,900Active4 beds 3 baths2,825 sq. ft.
$849,900Active4 beds 3 baths2,825 sq. ft.27 Raphael Rd, HOCKESSIN, DE 19707
MLS# DENC2083830Listed by: RE/MAX ASSOCIATES - NEWARK - Coming Soon
 $879,900Coming Soon4 beds 5 baths
$879,900Coming Soon4 beds 5 baths253 Peoples Way, HOCKESSIN, DE 19707
MLS# DENC2090458Listed by: LONG & FOSTER REAL ESTATE, INC. - Open Sun, 11am to 1pmNew
 $665,000Active5 beds 4 baths2,825 sq. ft.
$665,000Active5 beds 4 baths2,825 sq. ft.15 Staten Dr, HOCKESSIN, DE 19707
MLS# DENC2090180Listed by: COMPASS  $965,000Pending4 beds 5 baths4,500 sq. ft.
$965,000Pending4 beds 5 baths4,500 sq. ft.14 Stonebridge Dr, HOCKESSIN, DE 19707
MLS# DENC2090126Listed by: BHHS FOX & ROACH - HOCKESSIN- Open Sun, 1 to 3pmNew
 $850,000Active4 beds 4 baths3,640 sq. ft.
$850,000Active4 beds 4 baths3,640 sq. ft.108 S Spring Valley Rd, WILMINGTON, DE 19807
MLS# DENC2089502Listed by: RE/MAX ASSOCIATES - NEWARK - New
 $425,000Active4 beds 2 baths1,675 sq. ft.
$425,000Active4 beds 2 baths1,675 sq. ft.1131 Valley Rd, HOCKESSIN, DE 19707
MLS# DENC2089648Listed by: EXP REALTY, LLC  $990,000Pending4 beds 4 baths4,612 sq. ft.
$990,000Pending4 beds 4 baths4,612 sq. ft.19 Harvest Ln, HOCKESSIN, DE 19707
MLS# DENC2089972Listed by: PATTERSON-SCHWARTZ-HOCKESSIN $385,000Pending3 beds 2 baths1,700 sq. ft.
$385,000Pending3 beds 2 baths1,700 sq. ft.115 Wooden Carriage Dr, HOCKESSIN, DE 19707
MLS# DENC2089518Listed by: VRA REALTY
