16269 Duneside Dr, Lewes, DE 19958
Local realty services provided by:O'BRIEN REALTY ERA POWERED
16269 Duneside Dr,Lewes, DE 19958
$465,000
- 3 Beds
- 4 Baths
- 3,152 sq. ft.
- Townhouse
- Pending
Listed by:steven d. clayton
Office:cummings & co. realtors
MLS#:DESU2095830
Source:BRIGHTMLS
Price summary
- Price:$465,000
- Price per sq. ft.:$147.53
About this home
Prepare to fall in love! This former model home has been lovingly cared for by the original owners and is sure to impress. Stepping inside the front door, you'll first notice that the extra windows in this end unit flood the first floor with natural light. The main living area encompasses a bright dining room, functional kitchen with plenty of seating at the large island, and an airy living room with vaulted ceiling. You'll want to spend as much as time as possible on the private screened porch added in 2023 complete with vaulted ceiling, ceiling fan, composite decking, custom sunshades, and access to the private patio. The first floor primary suite features lots of natural light, a tray ceiling with fan, a double vanity in the primary bath, and a huge walk-in closet. Upstairs, you'll find two spacious bedrooms with walk-in closets, a versatile loft overlooking the living room, a full bath, and a large finished room (perfect for climate-controlled storage) in addition to attic access. The finished lower level features a second powder room and offers endless configuration options based on your needs. With off-street parking for three cars, hardwired speakers throughout, an irrigation system, and the DART beach bus a short walk away, what's not to love? Welcome home!
Contact an agent
Home facts
- Year built:2017
- Listing ID #:DESU2095830
- Added:58 day(s) ago
- Updated:November 01, 2025 at 07:28 AM
Rooms and interior
- Bedrooms:3
- Total bathrooms:4
- Full bathrooms:2
- Half bathrooms:2
- Living area:3,152 sq. ft.
Heating and cooling
- Cooling:Central A/C
- Heating:Forced Air, Natural Gas
Structure and exterior
- Year built:2017
- Building area:3,152 sq. ft.
Utilities
- Water:Public
- Sewer:Public Sewer
Finances and disclosures
- Price:$465,000
- Price per sq. ft.:$147.53
- Tax amount:$857 (2025)
New listings near 16269 Duneside Dr
- Coming Soon
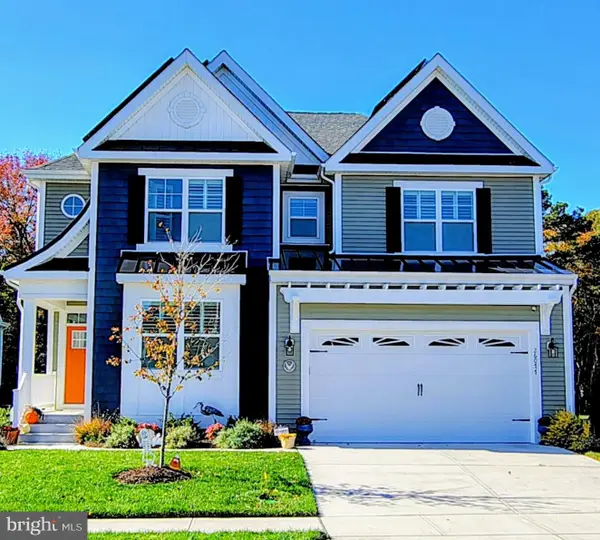 $799,900Coming Soon4 beds 4 baths
$799,900Coming Soon4 beds 4 baths26077 Kielbasa Ct, LEWES, DE 19958
MLS# DESU2099214Listed by: VETERANS FIRST REALTY - New
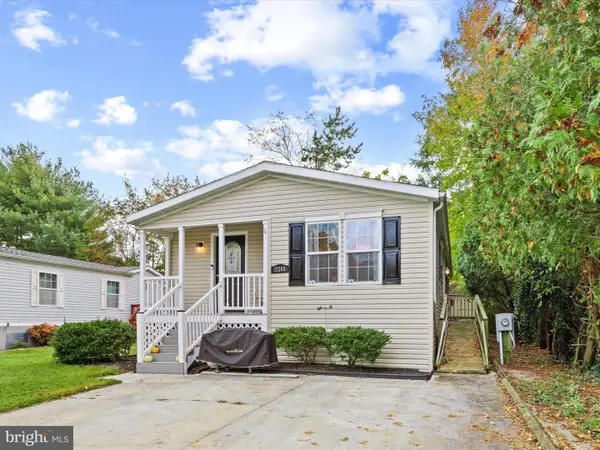 $145,000Active3 beds 2 baths1,300 sq. ft.
$145,000Active3 beds 2 baths1,300 sq. ft.17265 Pine Water Dr, LEWES, DE 19958
MLS# DESU2099648Listed by: KELLER WILLIAMS REALTY - New
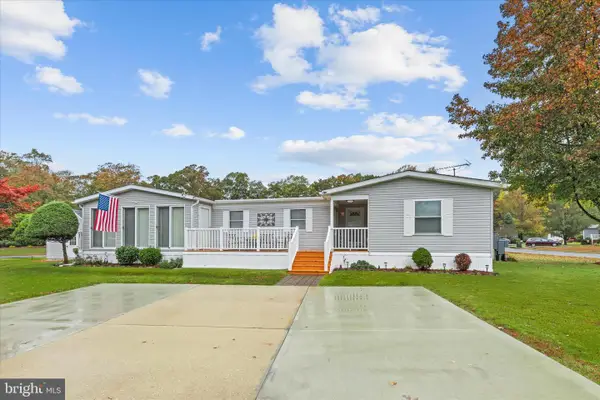 $150,000Active3 beds 2 baths1,400 sq. ft.
$150,000Active3 beds 2 baths1,400 sq. ft.23288 Kent Ct, LEWES, DE 19958
MLS# DESU2099808Listed by: KELLER WILLIAMS REALTY - Coming Soon
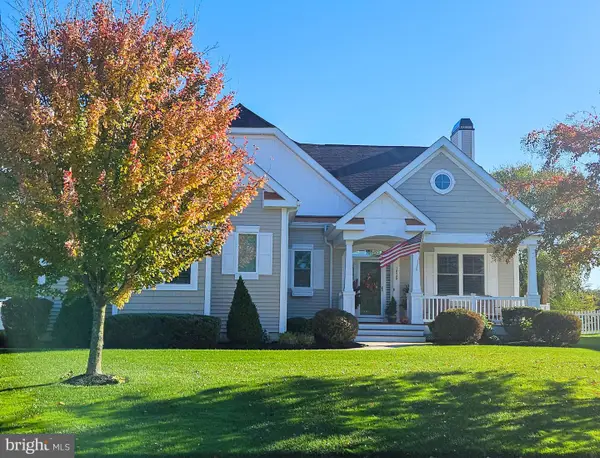 $880,000Coming Soon4 beds 3 baths
$880,000Coming Soon4 beds 3 baths18529 Rose Ct, LEWES, DE 19958
MLS# DESU2099822Listed by: LONG & FOSTER REAL ESTATE, INC. - New
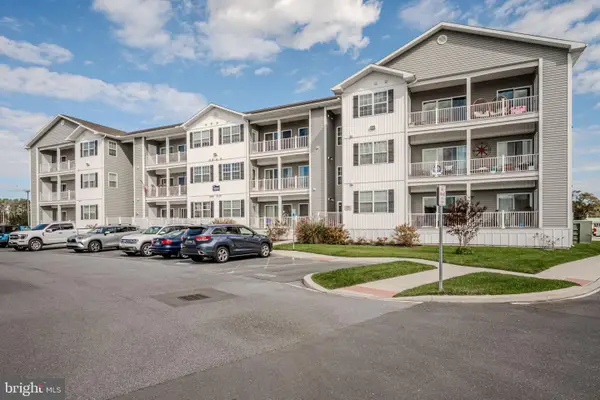 $374,999Active2 beds 2 baths1,227 sq. ft.
$374,999Active2 beds 2 baths1,227 sq. ft.33707 Skiff Aly #6-207, LEWES, DE 19958
MLS# DESU2099360Listed by: JACK LINGO - LEWES - New
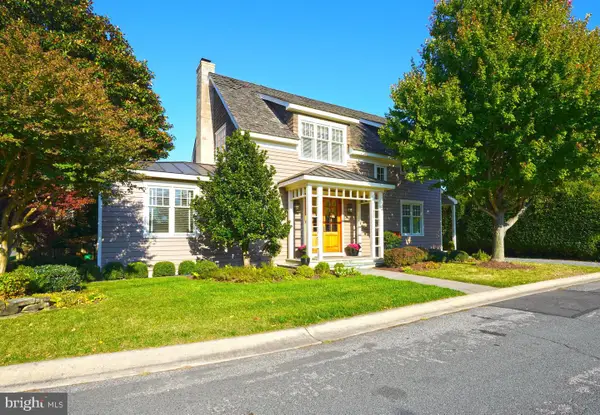 $1,395,000Active3 beds 3 baths2,282 sq. ft.
$1,395,000Active3 beds 3 baths2,282 sq. ft.429 W 3rd St, LEWES, DE 19958
MLS# DESU2099540Listed by: BERKSHIRE HATHAWAY HOMESERVICES PENFED REALTY 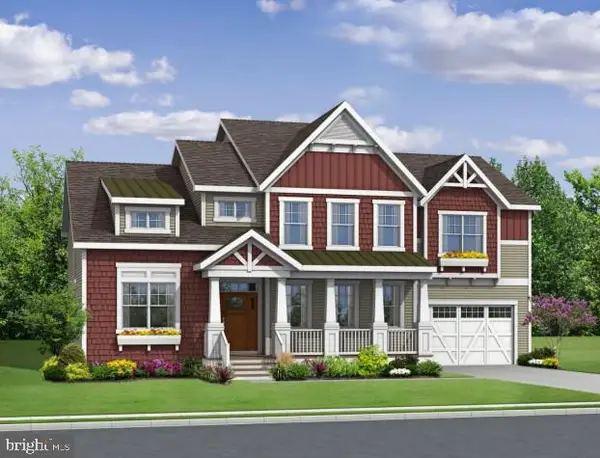 $811,900Pending5 beds 5 baths3,500 sq. ft.
$811,900Pending5 beds 5 baths3,500 sq. ft.21370 Fairbanks Court, LEWES, DE 19958
MLS# DESU2099716Listed by: JACK LINGO - LEWES- Coming Soon
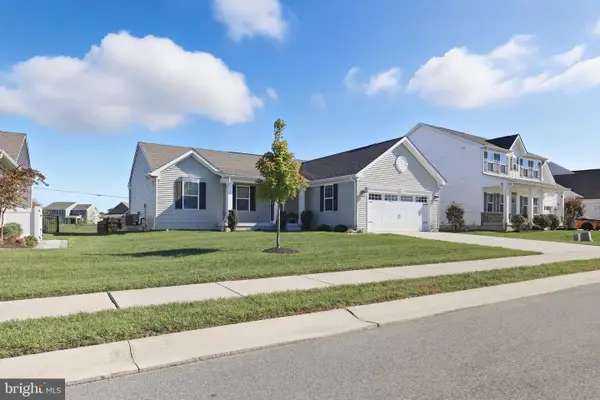 $450,000Coming Soon3 beds 2 baths
$450,000Coming Soon3 beds 2 baths19014 Trimaran Dr, LEWES, DE 19958
MLS# DESU2099670Listed by: BERKSHIRE HATHAWAY HOMESERVICES PENFED REALTY - OP - Open Sat, 11am to 1pm
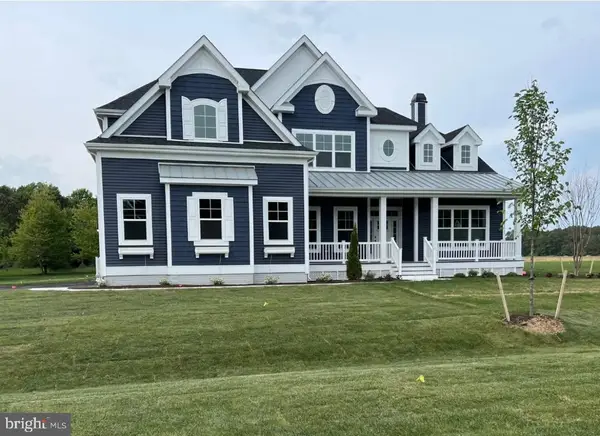 $1,700,000Active5 beds 6 baths4,374 sq. ft.
$1,700,000Active5 beds 6 baths4,374 sq. ft.16656 New Rd, LEWES, DE 19958
MLS# DESU2096012Listed by: NORTHROP REALTY - New
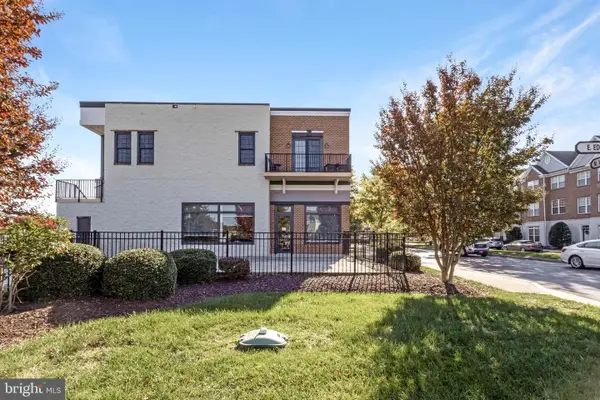 $415,000Active3 beds 2 baths1,457 sq. ft.
$415,000Active3 beds 2 baths1,457 sq. ft.17400 N Village Main Blvd #10, LEWES, DE 19958
MLS# DESU2099372Listed by: KELLER WILLIAMS REALTY
