20425 Skipjack Dr, Lewes, DE 19958
Local realty services provided by:ERA Byrne Realty
20425 Skipjack Dr,Lewes, DE 19958
$729,900
- 3 Beds
- 3 Baths
- 2,815 sq. ft.
- Single family
- Pending
Listed by:barbara k heilman
Office:delaware homes inc
MLS#:DESU2090400
Source:BRIGHTMLS
Price summary
- Price:$729,900
- Price per sq. ft.:$259.29
- Monthly HOA dues:$275
About this home
This beautifully crafted 3-bedroom, 3-bath home with a 3-car garage offers an expansive open floorplan, perfect for both everyday living and entertaining. Rich with elevated design details, this residence seamlessly blends warmth and sophistication.
Standout features include a screened deck, a striking stone fireplace, and stained ceiling beams paired with sleek black hardware throughout. A custom trim feature wall adds character to both the foyer and the primary bedroom, creating a memorable first impression and a serene retreat.
The gourmet kitchen showcases elegant open shelving, luxury pendant lighting, and stunning quartz countertops—making it both a functional and stylish centerpiece of the home.
Enjoy engineered hardwood floors throughout the main living areas, plush carpet in the loft and secondary bedrooms, and tile in the baths and laundry. The upgraded “Plus” shower in the primary suite features a frameless glass door, rain shower head, handheld sprayer, and full tile surround for a spa-like experience.
For a full list of features for this home, please contact our sales representatives.
Photos are for display purposes only and may not reflect actual finishes or selections.
Contact an agent
Home facts
- Year built:2025
- Listing ID #:DESU2090400
- Added:84 day(s) ago
- Updated:October 03, 2025 at 07:44 AM
Rooms and interior
- Bedrooms:3
- Total bathrooms:3
- Full bathrooms:3
- Living area:2,815 sq. ft.
Heating and cooling
- Cooling:Central A/C
- Heating:90% Forced Air, Natural Gas
Structure and exterior
- Year built:2025
- Building area:2,815 sq. ft.
- Lot area:0.18 Acres
Utilities
- Water:Public
- Sewer:Public Sewer
Finances and disclosures
- Price:$729,900
- Price per sq. ft.:$259.29
New listings near 20425 Skipjack Dr
- Coming Soon
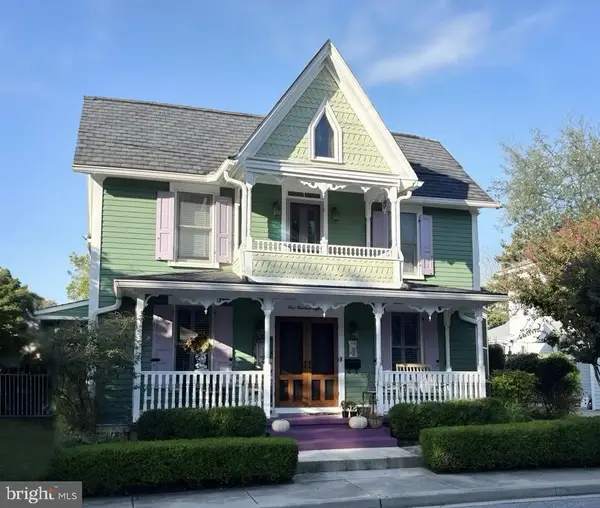 $1,900,000Coming Soon4 beds 3 baths
$1,900,000Coming Soon4 beds 3 baths118 Jefferson Ave, LEWES, DE 19958
MLS# DESU2097328Listed by: BERKSHIRE HATHAWAY HOMESERVICES PENFED REALTY - New
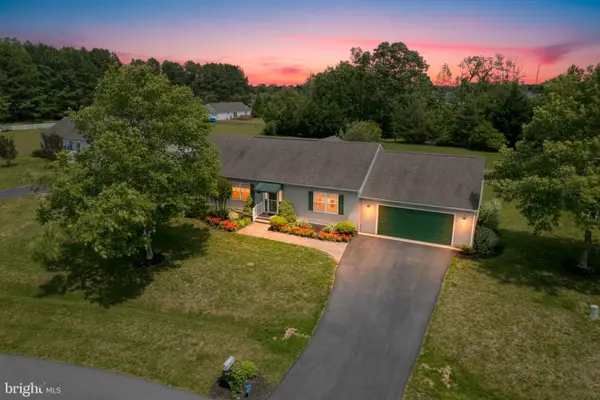 $409,990Active3 beds 2 baths1,456 sq. ft.
$409,990Active3 beds 2 baths1,456 sq. ft.30194 Regatta Bay Blvd, LEWES, DE 19958
MLS# DESU2098082Listed by: LONG & FOSTER REAL ESTATE, INC. - New
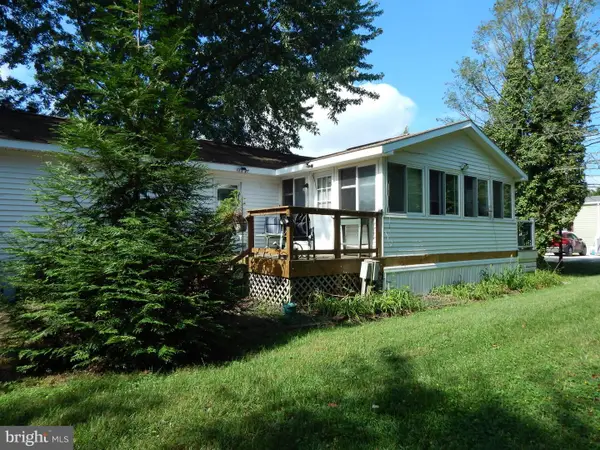 $85,000Active3 beds 2 baths1,152 sq. ft.
$85,000Active3 beds 2 baths1,152 sq. ft.Address Withheld By Seller, LEWES, DE 19958
MLS# DESU2097646Listed by: KELLER WILLIAMS REALTY - Coming Soon
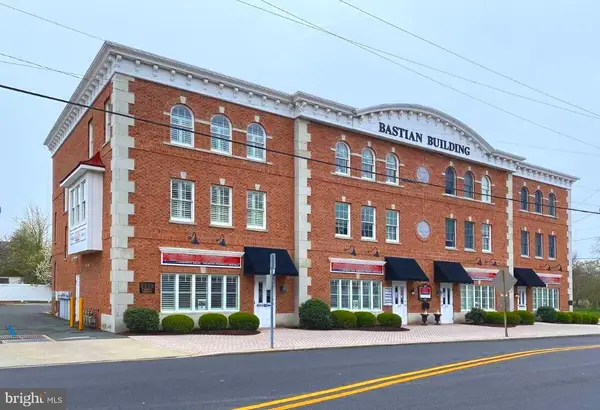 $1,200,000Coming Soon2 beds 3 baths
$1,200,000Coming Soon2 beds 3 baths117 Savannah Rd #b, LEWES, DE 19958
MLS# DESU2097778Listed by: BERKSHIRE HATHAWAY HOMESERVICES PENFED REALTY - Coming Soon
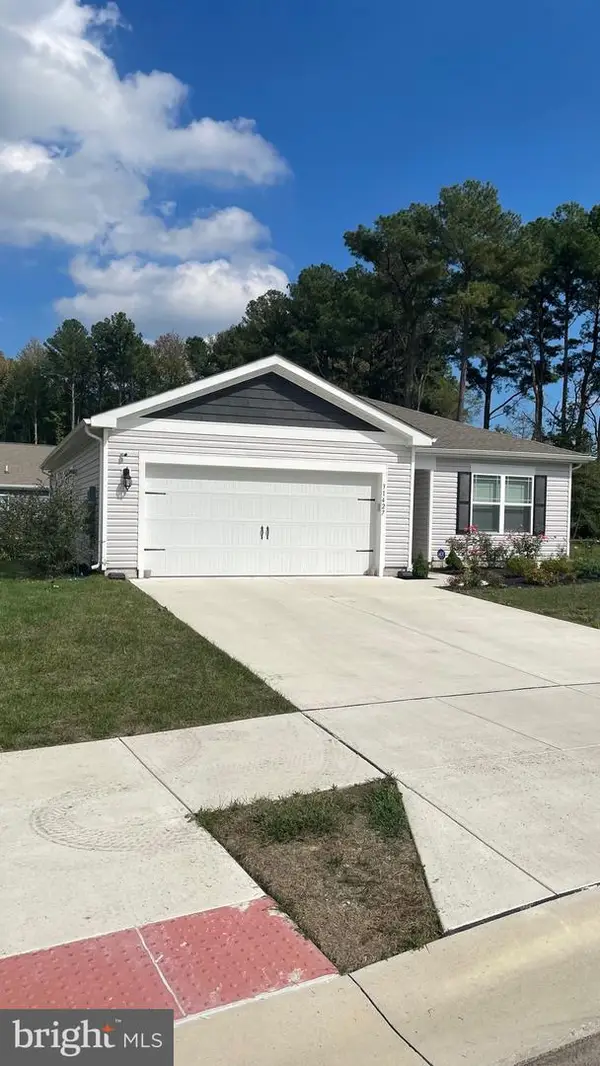 $445,000Coming Soon3 beds 2 baths
$445,000Coming Soon3 beds 2 baths31427 Artesian Ave, LEWES, DE 19958
MLS# DESU2098066Listed by: NORTHROP REALTY - New
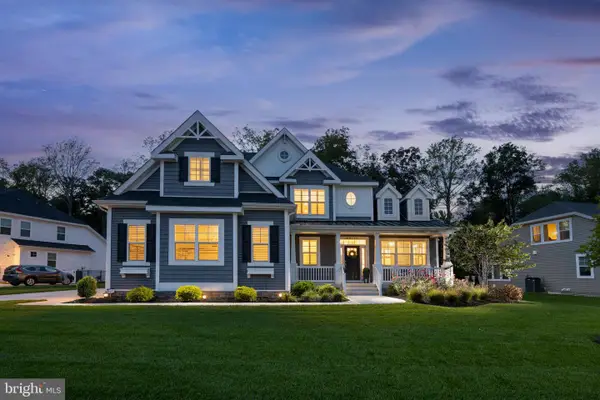 $1,019,900Active4 beds 4 baths3,698 sq. ft.
$1,019,900Active4 beds 4 baths3,698 sq. ft.22152 Welches Way, LEWES, DE 19958
MLS# DESU2097836Listed by: BERKSHIRE HATHAWAY HOMESERVICES PENFED REALTY - Coming Soon
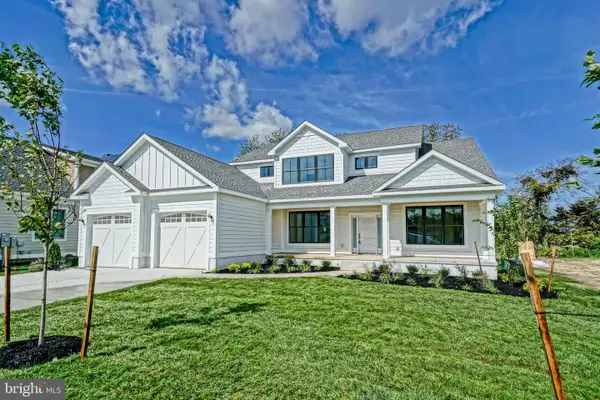 $1,879,900Coming Soon5 beds 5 baths
$1,879,900Coming Soon5 beds 5 baths165 Tyler's Circle, LEWES, DE 19958
MLS# DESU2097994Listed by: BERKSHIRE HATHAWAY HOMESERVICES PENFED REALTY - Coming Soon
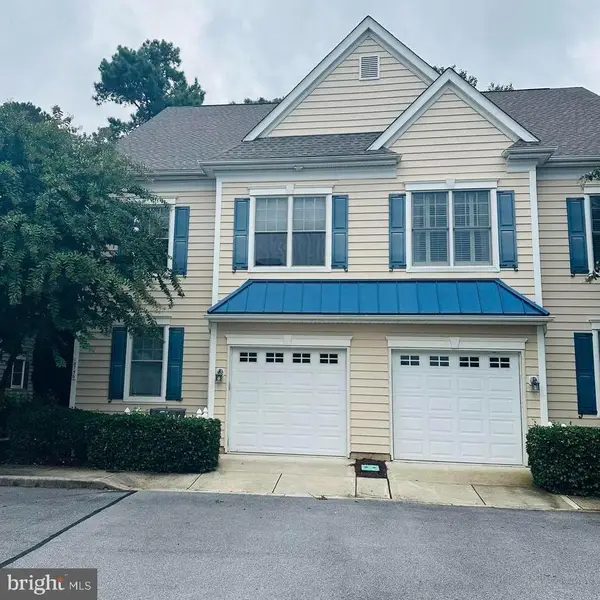 $449,000Coming Soon4 beds 3 baths
$449,000Coming Soon4 beds 3 baths18756 Bethpage Dr #17b, LEWES, DE 19958
MLS# DESU2097826Listed by: NORTHROP REALTY - New
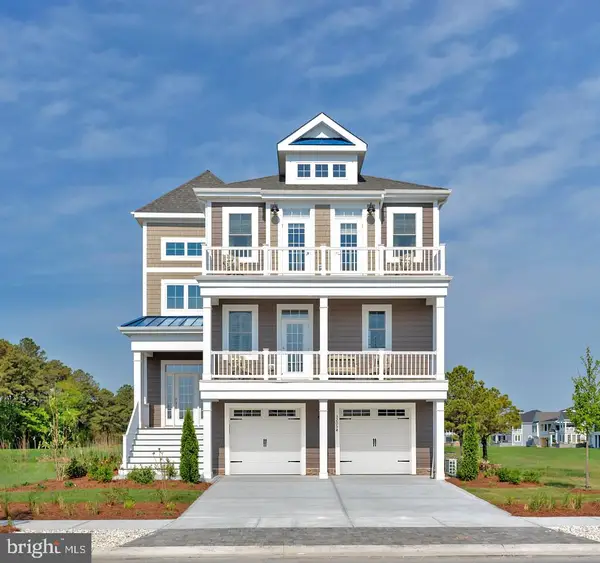 $1,999,900Active4 beds 4 baths3,720 sq. ft.
$1,999,900Active4 beds 4 baths3,720 sq. ft.22253 Waterview Rd #lot 4, LEWES, DE 19958
MLS# DESU2097442Listed by: MONUMENT SOTHEBY'S INTERNATIONAL REALTY - Open Sat, 2 to 4pmNew
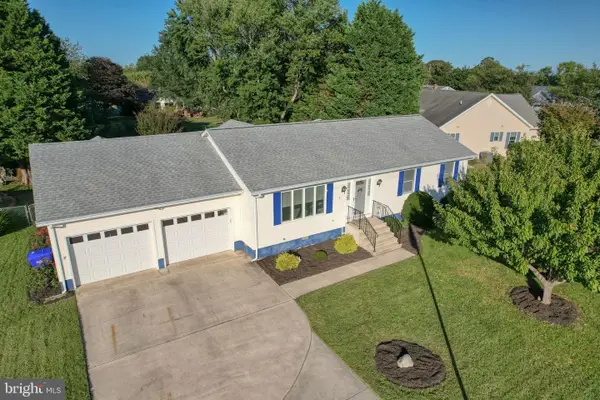 $449,000Active3 beds 2 baths1,554 sq. ft.
$449,000Active3 beds 2 baths1,554 sq. ft.34095 Mulberry Ln, LEWES, DE 19958
MLS# DESU2098040Listed by: PATTERSON-SCHWARTZ-REHOBOTH
