21525 Waterview Rd, Lewes, DE 19958
Local realty services provided by:ERA Martin Associates
21525 Waterview Rd,Lewes, DE 19958
$699,900
- 4 Beds
- 3 Baths
- 2,965 sq. ft.
- Single family
- Active
Listed by:laurie n. ferris
Office:iron valley real estate at the beach
MLS#:DESU2093244
Source:BRIGHTMLS
Price summary
- Price:$699,900
- Price per sq. ft.:$236.05
About this home
Experience Coastal Comfort and Privacy - Imagine life minutes from the beach...... with fabulous restaurants, shopping galore, on more than 2 acres of private land in Lewes, Delaware. Well you don't have to imagine it anymore because this inviting four-bedroom home is now available and offers the perfect blend of comfort, convenience, elegance and natural beauty. Step inside to discover beautiful hardwood flooring that flows through the main living areas, setting the stage for the soaring great room where a dramatic second-story ceiling and abundant windows bathe the space with natural light. The kitchen is designed for both style and functionality highlighting granite countertops, breakfast bar, stainless appliances, and a generous pantry. The sunroom, filled with light and backyard views, is an ideal spot for morning coffee or evening relaxation. The floor owner's suite provides a peaceful retreat with a walk - in closet and a spa - inspired en suite bath, thoughtfully set apart from the two additional first floor bedrooms. Upstairs, a more than generous sized loft designed with versatility in mind, guest bedroom and bathroom, walk - in closet plus an expansive storage area that can be finished into additional living space. Outdoors, natural serenity surrounds you. A tree - lined buffer at the rear ensures lasting privacy, while the cleared, fenced in yard offers plenty of space for play, pets, gardening or pool......the possibilities are endless. The over-sized two-car garage and split rail fencing add both convenience and charm. With Delaware's low property taxes, no sales tax and beautiful beaches, this home offer rare opportunity to enjoy privacy, comfort, and a coastal lifestyle you deserve! Easy to show-schedule your tour today.
Contact an agent
Home facts
- Year built:2014
- Listing ID #:DESU2093244
- Added:75 day(s) ago
- Updated:November 04, 2025 at 02:46 PM
Rooms and interior
- Bedrooms:4
- Total bathrooms:3
- Full bathrooms:3
- Living area:2,965 sq. ft.
Heating and cooling
- Cooling:Central A/C
- Heating:Electric, Heat Pump - Electric BackUp
Structure and exterior
- Roof:Architectural Shingle
- Year built:2014
- Building area:2,965 sq. ft.
- Lot area:2.04 Acres
Schools
- High school:CAPE HENLOPEN
Utilities
- Water:Public
- Sewer:Gravity Sept Fld
Finances and disclosures
- Price:$699,900
- Price per sq. ft.:$236.05
New listings near 21525 Waterview Rd
- Coming Soon
 $425,000Coming Soon3 beds 2 baths
$425,000Coming Soon3 beds 2 baths31010 Oak Leaf Dr, LEWES, DE 19958
MLS# DESU2100020Listed by: KELLER WILLIAMS REALTY - New
 $600,990Active3 beds 4 baths2,571 sq. ft.
$600,990Active3 beds 4 baths2,571 sq. ft.34020 Skyflower Loop, LEWES, DE 19958
MLS# DESU2099992Listed by: D.R. HORTON REALTY OF DELAWARE, LLC - New
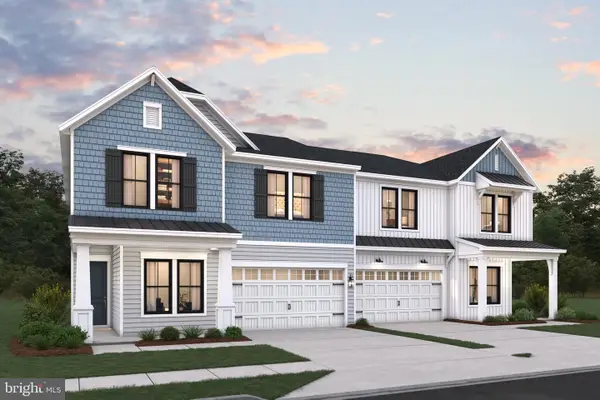 $939,900Active5 beds 4 baths3,186 sq. ft.
$939,900Active5 beds 4 baths3,186 sq. ft.11944 Cygnet St, LEWES, DE 19958
MLS# DESU2099978Listed by: DELAWARE HOMES INC - New
 $834,900Active4 beds 4 baths2,856 sq. ft.
$834,900Active4 beds 4 baths2,856 sq. ft.22382 Langford Ln, LEWES, DE 19958
MLS# DESU2099986Listed by: DELAWARE HOMES INC - New
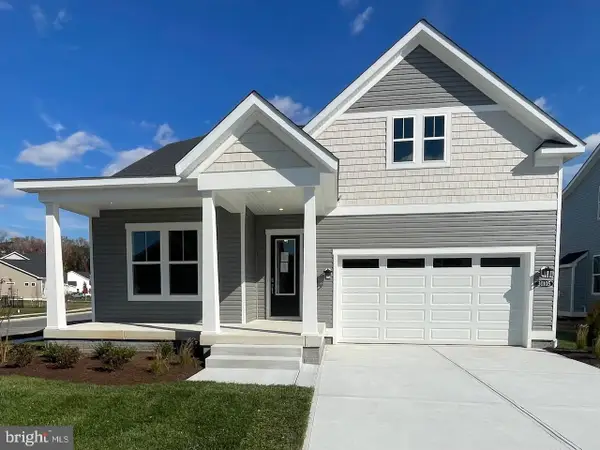 $644,990Active4 beds 3 baths3,004 sq. ft.
$644,990Active4 beds 3 baths3,004 sq. ft.30105 Chase Oaks Dr, LEWES, DE 19958
MLS# DESU2099850Listed by: DRB GROUP REALTY, LLC - New
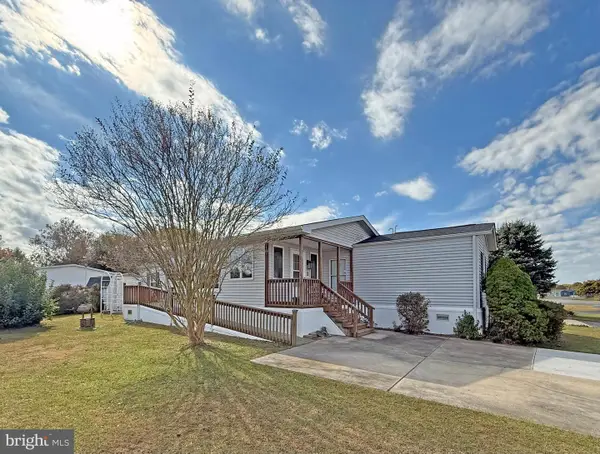 $84,900Active3 beds 2 baths980 sq. ft.
$84,900Active3 beds 2 baths980 sq. ft.1 Andover Ln #b-16, LEWES, DE 19958
MLS# DESU2099840Listed by: SEA BOVA ASSOCIATES INC. - New
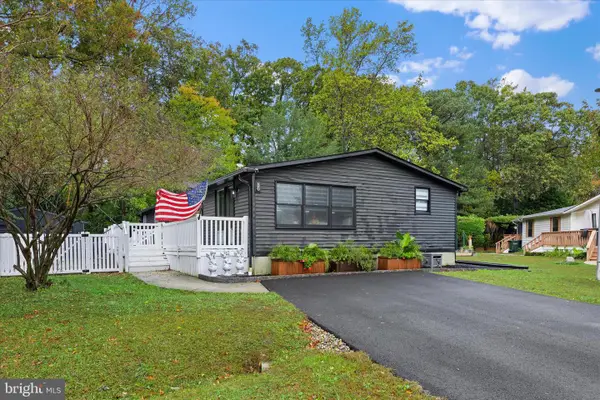 $200,000Active3 beds 2 baths1,620 sq. ft.
$200,000Active3 beds 2 baths1,620 sq. ft.23335 Kent Ct, LEWES, DE 19958
MLS# DESU2099816Listed by: KELLER WILLIAMS REALTY - Coming Soon
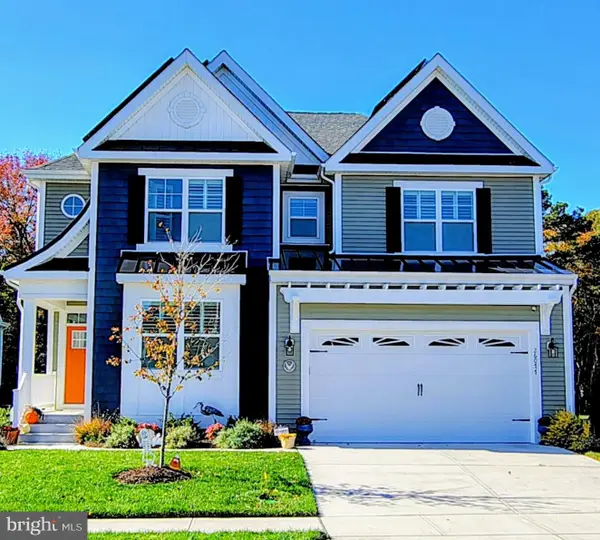 $799,900Coming Soon4 beds 4 baths
$799,900Coming Soon4 beds 4 baths26077 Kielbasa Ct, LEWES, DE 19958
MLS# DESU2099214Listed by: VETERANS FIRST REALTY - New
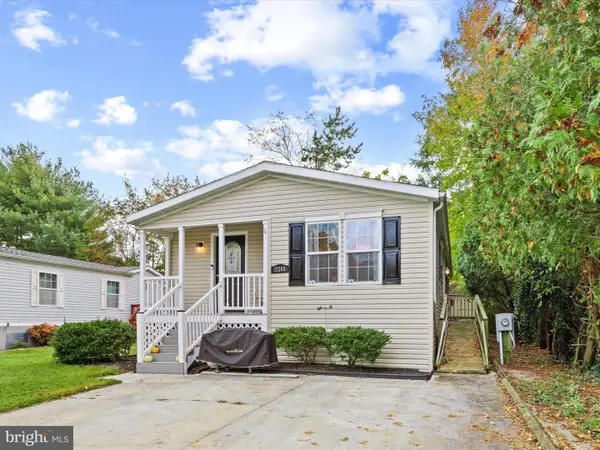 $145,000Active3 beds 2 baths1,300 sq. ft.
$145,000Active3 beds 2 baths1,300 sq. ft.17265 Pine Water Dr, LEWES, DE 19958
MLS# DESU2099648Listed by: KELLER WILLIAMS REALTY 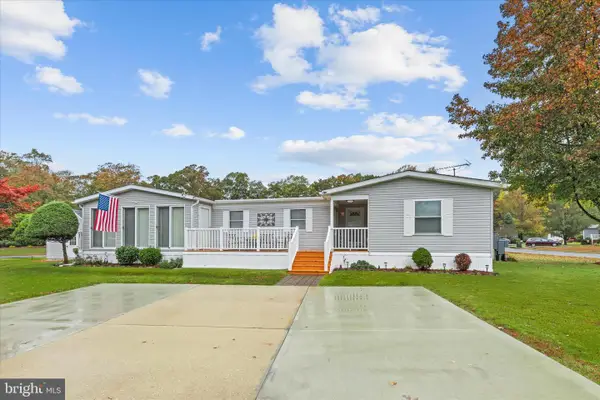 $150,000Pending3 beds 2 baths1,400 sq. ft.
$150,000Pending3 beds 2 baths1,400 sq. ft.23288 Kent Ct, LEWES, DE 19958
MLS# DESU2099808Listed by: KELLER WILLIAMS REALTY
