24013 Bark Wood Ct, Lewes, DE 19958
Local realty services provided by:Mountain Realty ERA Powered
24013 Bark Wood Ct,Lewes, DE 19958
$549,990
- 3 Beds
- 2 Baths
- 2,186 sq. ft.
- Single family
- Active
Listed by:michael kennedy
Office:compass
MLS#:DESU2087370
Source:BRIGHTMLS
Price summary
- Price:$549,990
- Price per sq. ft.:$251.6
- Monthly HOA dues:$325
About this home
READY NOW! This beautifully designed 3-bed, 2-bath Herring Quick Move in offers the perfect balance of comfort and style, featuring an open-concept layout, a cozy fireplace, and premium finishes throughout. With a private study, huge walk-in pantry, mud room, and covered porch, this home is ideal for both everyday living and entertaining. Situated on a prime lot backing to common space, you’ll enjoy added privacy and peaceful views.
Key Features:
3 Bedrooms | 2 Bathrooms
Spacious bedrooms with ample closet space, including a luxurious master suite with an en-suite bath featuring dual vanities and a walk-in shower.
Study
A well-sized study provides an ideal home office or flex space for your needs.
Gourmet Kitchen
Featuring quartz countertops, premium cabinetry, and a large island, the kitchen is a chef’s dream. The huge walk-in pantry offers extra storage for all your cooking essentials.
Cozy Fireplace
The living room features a stunning fireplace, creating a warm and inviting atmosphere for gatherings.
Mud Room
The convenient mud room offers easy access from the garage, perfect for keeping coats, shoes, and bags organized.
Covered Porch
Relax outdoors on your covered porch, perfect for enjoying your morning coffee or evening sunsets.
Backing to Common Space
Enjoy privacy and scenic views with the home backing to a peaceful common space, offering a serene setting for your family.
Additional Features:
Open-concept design with plenty of natural light
Energy-efficient appliances and systems
Spacious 2-car garage
High 12 ft ceilings in the great room and modern finishes throughout
Chase Oaks offers resort-style living with amenities that include a resort-style pool with cabanas, a clubhouse, a fitness center, and pickleball courts. HOA includes lawn maintenance, mulching twice a year, internet through Verizon Fios, trash and snow removal.
Don’t miss the opportunity to make it yours—schedule a tour today! Models are open 10am-5pm every day.
Contact an agent
Home facts
- Year built:2024
- Listing ID #:DESU2087370
- Added:150 day(s) ago
- Updated:November 04, 2025 at 02:32 PM
Rooms and interior
- Bedrooms:3
- Total bathrooms:2
- Full bathrooms:2
- Living area:2,186 sq. ft.
Heating and cooling
- Cooling:Central A/C
- Heating:Electric, Energy Star Heating System, Heat Pump(s)
Structure and exterior
- Roof:Architectural Shingle
- Year built:2024
- Building area:2,186 sq. ft.
- Lot area:0.25 Acres
Utilities
- Water:Private/Community Water
- Sewer:Public Sewer
Finances and disclosures
- Price:$549,990
- Price per sq. ft.:$251.6
New listings near 24013 Bark Wood Ct
- Coming Soon
 $425,000Coming Soon3 beds 2 baths
$425,000Coming Soon3 beds 2 baths31010 Oak Leaf Dr, LEWES, DE 19958
MLS# DESU2100020Listed by: KELLER WILLIAMS REALTY - New
 $600,990Active3 beds 4 baths2,571 sq. ft.
$600,990Active3 beds 4 baths2,571 sq. ft.34020 Skyflower Loop, LEWES, DE 19958
MLS# DESU2099992Listed by: D.R. HORTON REALTY OF DELAWARE, LLC - New
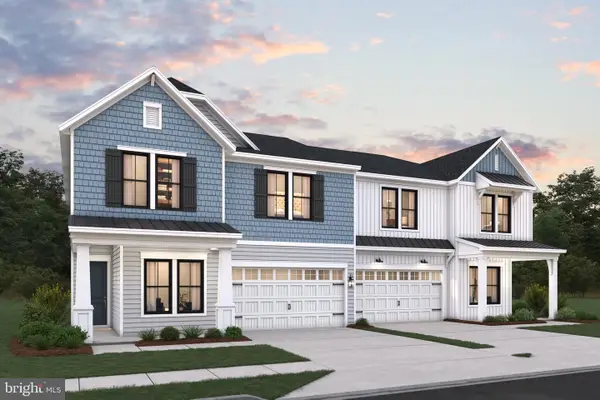 $939,900Active5 beds 4 baths3,186 sq. ft.
$939,900Active5 beds 4 baths3,186 sq. ft.11944 Cygnet St, LEWES, DE 19958
MLS# DESU2099978Listed by: DELAWARE HOMES INC - New
 $834,900Active4 beds 4 baths2,856 sq. ft.
$834,900Active4 beds 4 baths2,856 sq. ft.22382 Langford Ln, LEWES, DE 19958
MLS# DESU2099986Listed by: DELAWARE HOMES INC - New
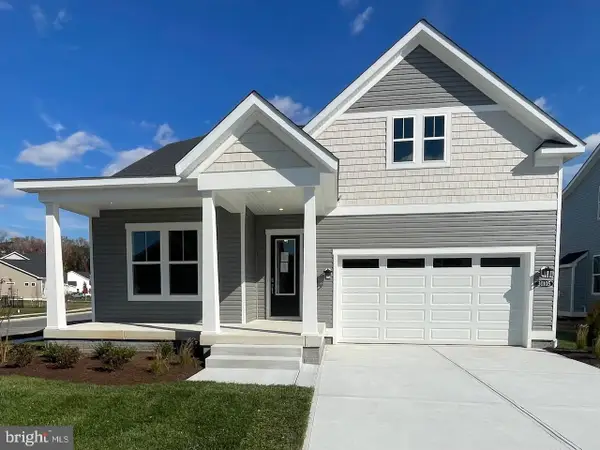 $644,990Active4 beds 3 baths3,004 sq. ft.
$644,990Active4 beds 3 baths3,004 sq. ft.30105 Chase Oaks Dr, LEWES, DE 19958
MLS# DESU2099850Listed by: DRB GROUP REALTY, LLC - New
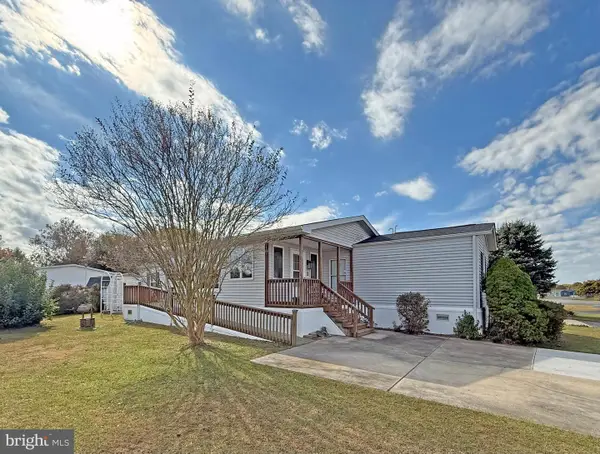 $84,900Active3 beds 2 baths980 sq. ft.
$84,900Active3 beds 2 baths980 sq. ft.1 Andover Ln #b-16, LEWES, DE 19958
MLS# DESU2099840Listed by: SEA BOVA ASSOCIATES INC. - New
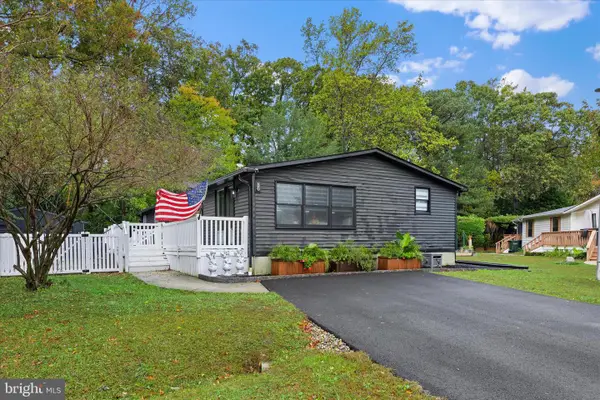 $200,000Active3 beds 2 baths1,620 sq. ft.
$200,000Active3 beds 2 baths1,620 sq. ft.23335 Kent Ct, LEWES, DE 19958
MLS# DESU2099816Listed by: KELLER WILLIAMS REALTY - Coming Soon
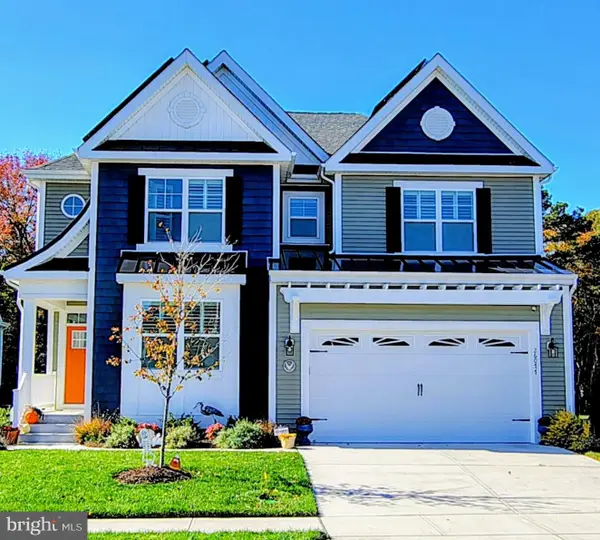 $799,900Coming Soon4 beds 4 baths
$799,900Coming Soon4 beds 4 baths26077 Kielbasa Ct, LEWES, DE 19958
MLS# DESU2099214Listed by: VETERANS FIRST REALTY - New
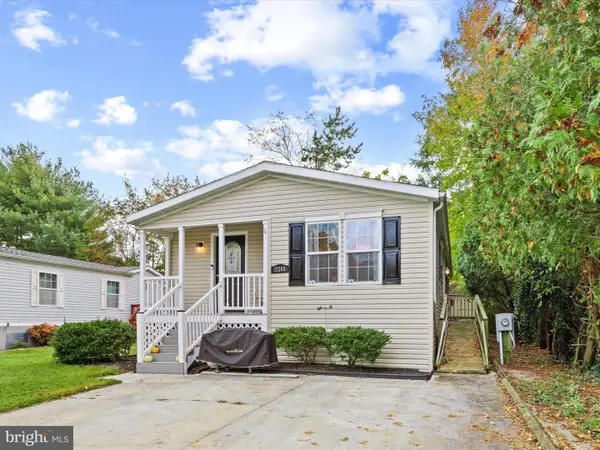 $145,000Active3 beds 2 baths1,300 sq. ft.
$145,000Active3 beds 2 baths1,300 sq. ft.17265 Pine Water Dr, LEWES, DE 19958
MLS# DESU2099648Listed by: KELLER WILLIAMS REALTY 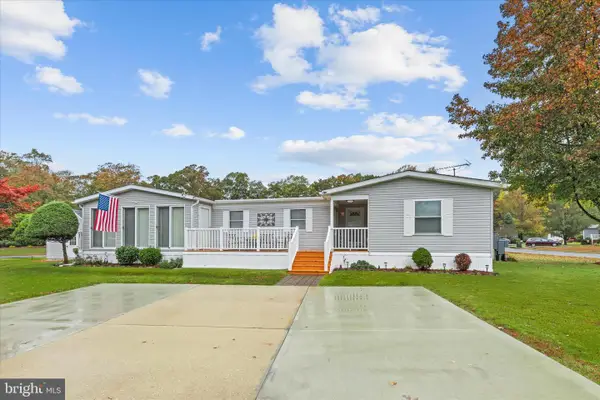 $150,000Pending3 beds 2 baths1,400 sq. ft.
$150,000Pending3 beds 2 baths1,400 sq. ft.23288 Kent Ct, LEWES, DE 19958
MLS# DESU2099808Listed by: KELLER WILLIAMS REALTY
