24354 Caldwell Cir, LEWES, DE 19958
Local realty services provided by:Mountain Realty ERA Powered
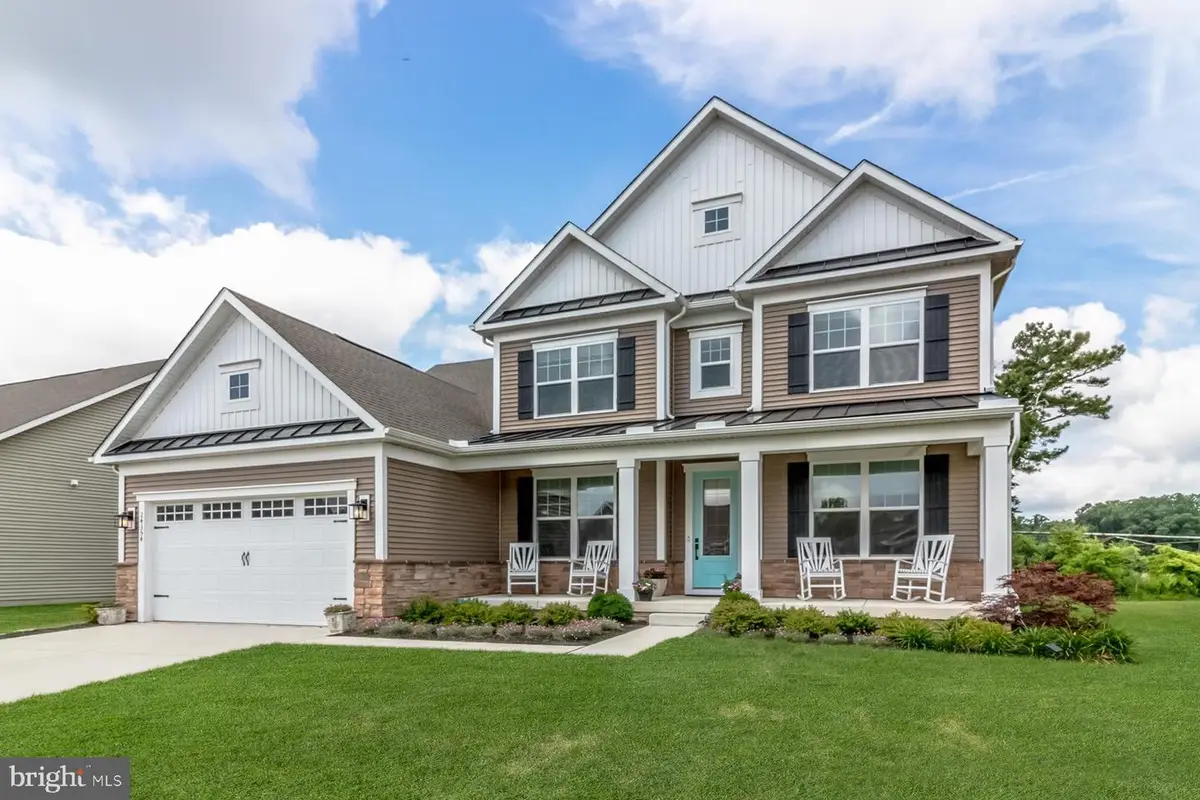
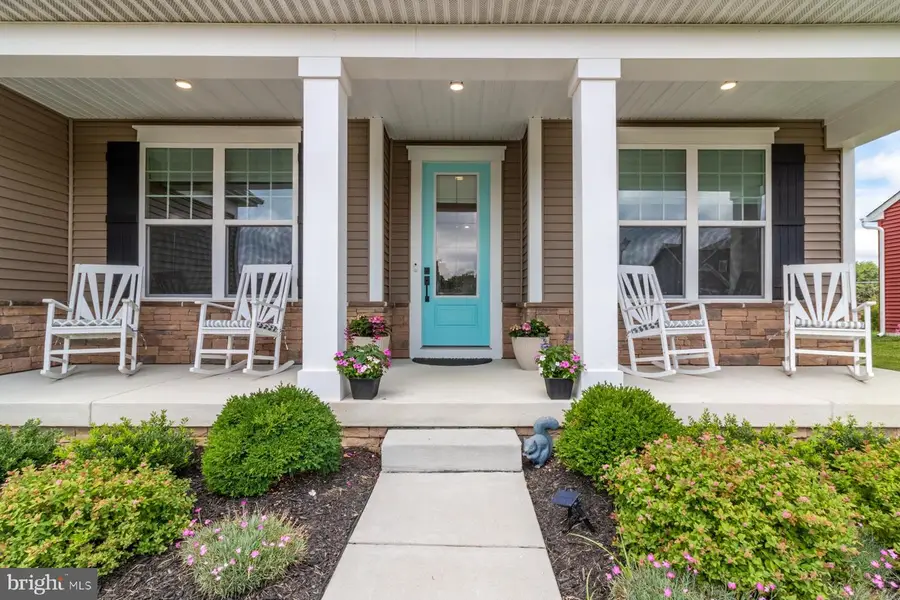

24354 Caldwell Cir,LEWES, DE 19958
$785,000
- 5 Beds
- 5 Baths
- 4,800 sq. ft.
- Single family
- Pending
Listed by:linda millikin
Office:monument sotheby's international realty
MLS#:DESU2090010
Source:BRIGHTMLS
Price summary
- Price:$785,000
- Price per sq. ft.:$163.54
- Monthly HOA dues:$183
About this home
The Monterey by NV Homes | Perimeter Lot | Middle Creek Preserve blends timeless style with generous space. This upgraded Monterey by NV Homes is designed for comfortable, elegant living. A welcoming covered porch opens into a bright foyer and versatile flex space—ideal as a home office, sitting room, or dining room. Hardwood flooring flows throughout the main living areas and into the serene owner's suite. The open-concept family room features a cozy fireplace and a wall of windows that fill the space with natural light and lead seamlessly to a peaceful screened porch—perfect for morning coffee or evening relaxation. At the heart of the home, the gourmet kitchen is a chef's dream, boasting top-of-the-line Monogram appliances and an oversized quartz island with a farmhouse sink —ideal for prepping, entertaining, or casual dining and a custom coffee bar. The main level features two spacious bedrooms, including a luxurious primary suite with two large walk-in closets and a spa bathroom with dual showers and vanities. Upstairs, a loft-style bonus room opens to a second porch and leads to three additional bedrooms—one with an ensuite and two that share a full bath. Additional highlights include a walk-up basement exit and an oversized two-car garage with an EV charger outlet. This home sits on a desirable premium perimeter lot offering both privacy and a sense of openness. Located in Middle Creek Preserve, this community offers the perfect balance of social connection and peaceful retreat, with resort-style amenities including: · Clubhouse with fitness center · Outdoor pool · Fire pit · Pickleball & bocce ball courts Just minutes from Route 24 in tax-friendly Lewes, Delaware, you're a short drive to charming downtown Lewes and Rehoboth Beach, as well as everyday essentials like grocery stores and restaurants. Enjoy access to nearby trails, including Gordon's Pond and the scenic Breakwater and Junction Trails, or spend the day exploring Cape Henlopen State Park. This home truly offers the best of coastal living—don't miss your opportunity to make it yours.
Contact an agent
Home facts
- Year built:2023
- Listing Id #:DESU2090010
- Added:44 day(s) ago
- Updated:August 19, 2025 at 07:27 AM
Rooms and interior
- Bedrooms:5
- Total bathrooms:5
- Full bathrooms:5
- Living area:4,800 sq. ft.
Heating and cooling
- Cooling:Central A/C
- Heating:90% Forced Air, Natural Gas
Structure and exterior
- Roof:Architectural Shingle
- Year built:2023
- Building area:4,800 sq. ft.
- Lot area:0.19 Acres
Utilities
- Water:Public
- Sewer:No Septic System
Finances and disclosures
- Price:$785,000
- Price per sq. ft.:$163.54
- Tax amount:$1,905 (2024)
New listings near 24354 Caldwell Cir
- Coming Soon
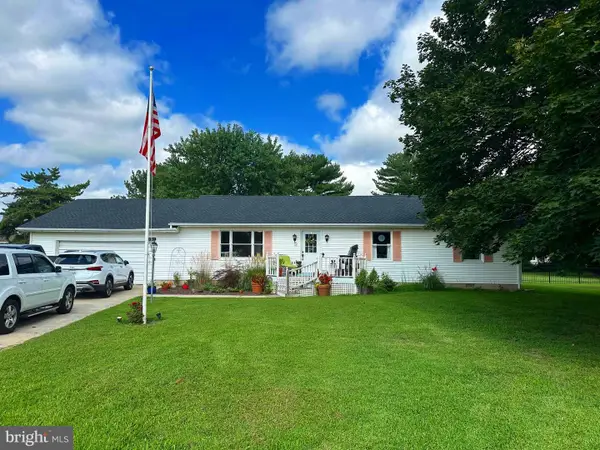 $515,000Coming Soon3 beds 2 baths
$515,000Coming Soon3 beds 2 baths31309 Coventry Dr, LEWES, DE 19958
MLS# DESU2093052Listed by: BERKSHIRE HATHAWAY HOMESERVICES HOMESALE REALTY - Open Sat, 11am to 1pmNew
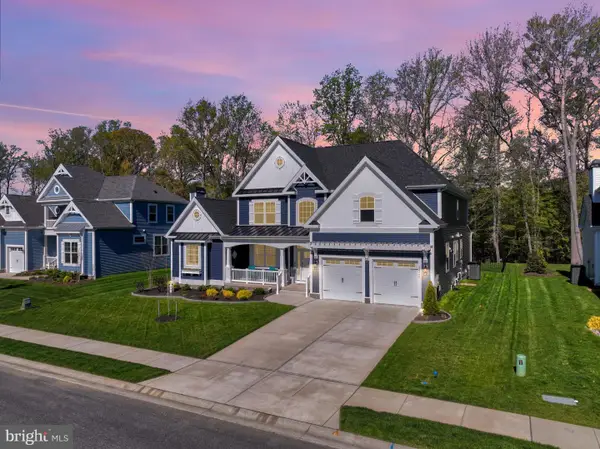 $1,089,900Active4 beds 4 baths3,602 sq. ft.
$1,089,900Active4 beds 4 baths3,602 sq. ft.22144 Welches Way, LEWES, DE 19958
MLS# DESU2093054Listed by: COMPASS - Coming Soon
 $739,900Coming Soon4 beds 3 baths
$739,900Coming Soon4 beds 3 baths26086 Kielbasa Ct, LEWES, DE 19958
MLS# DESU2093068Listed by: IRON VALLEY REAL ESTATE AT THE BEACH - New
 $789,990Active3 beds 3 baths2,588 sq. ft.
$789,990Active3 beds 3 baths2,588 sq. ft.30028 Chase Oaks Dr, LEWES, DE 19958
MLS# DESU2093078Listed by: DRB GROUP REALTY, LLC - Coming SoonOpen Sat, 10am to 2pm
 $554,900Coming Soon3 beds 3 baths
$554,900Coming Soon3 beds 3 baths34696 Mainsail Ct, LEWES, DE 19958
MLS# DESU2093044Listed by: COLDWELL BANKER REALTY - Coming Soon
 $599,900Coming Soon4 beds 3 baths
$599,900Coming Soon4 beds 3 baths30587 Park Pavillion Way, LEWES, DE 19958
MLS# DESU2093048Listed by: CENTURY 21 GOLD KEY REALTY - New
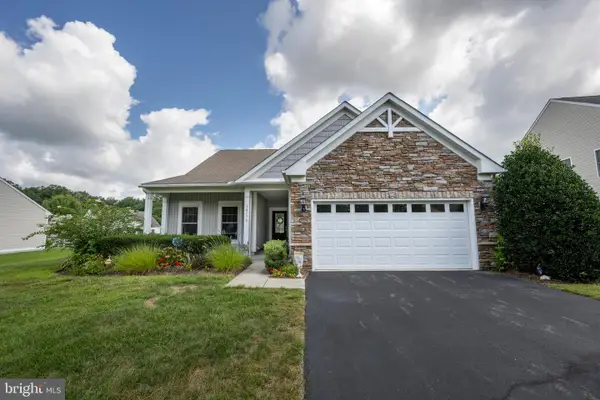 $539,000Active2 beds 2 baths1,850 sq. ft.
$539,000Active2 beds 2 baths1,850 sq. ft.34170 High Knoll Rd, LEWES, DE 19958
MLS# DESU2092576Listed by: BERKSHIRE HATHAWAY HOMESERVICES PENFED REALTY - New
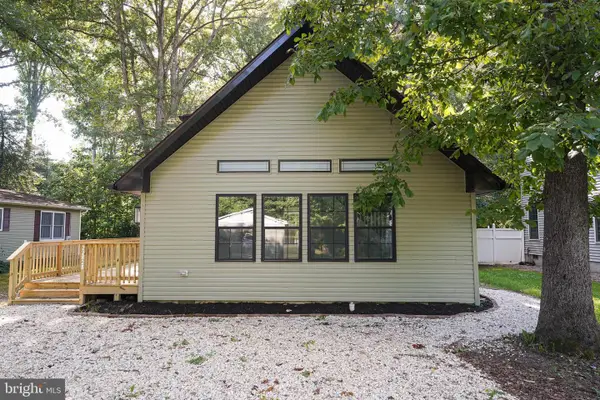 $439,990Active3 beds 2 baths1,100 sq. ft.
$439,990Active3 beds 2 baths1,100 sq. ft.22828 Sycamore Dr, LEWES, DE 19958
MLS# DESU2093040Listed by: EXP REALTY, LLC - New
 $365,900Active2 beds 2 baths1,587 sq. ft.
$365,900Active2 beds 2 baths1,587 sq. ft.24686 Merlot Dr #206, LEWES, DE 19958
MLS# DESU2093028Listed by: NORTHROP REALTY - New
 $479,990Active5 beds 3 baths2,541 sq. ft.
$479,990Active5 beds 3 baths2,541 sq. ft.31087 Clearwater Dr, LEWES, DE 19958
MLS# DESU2092982Listed by: NVR, INC.
