31101 Tigress Rd, LEWES, DE 19958
Local realty services provided by:ERA OakCrest Realty, Inc.
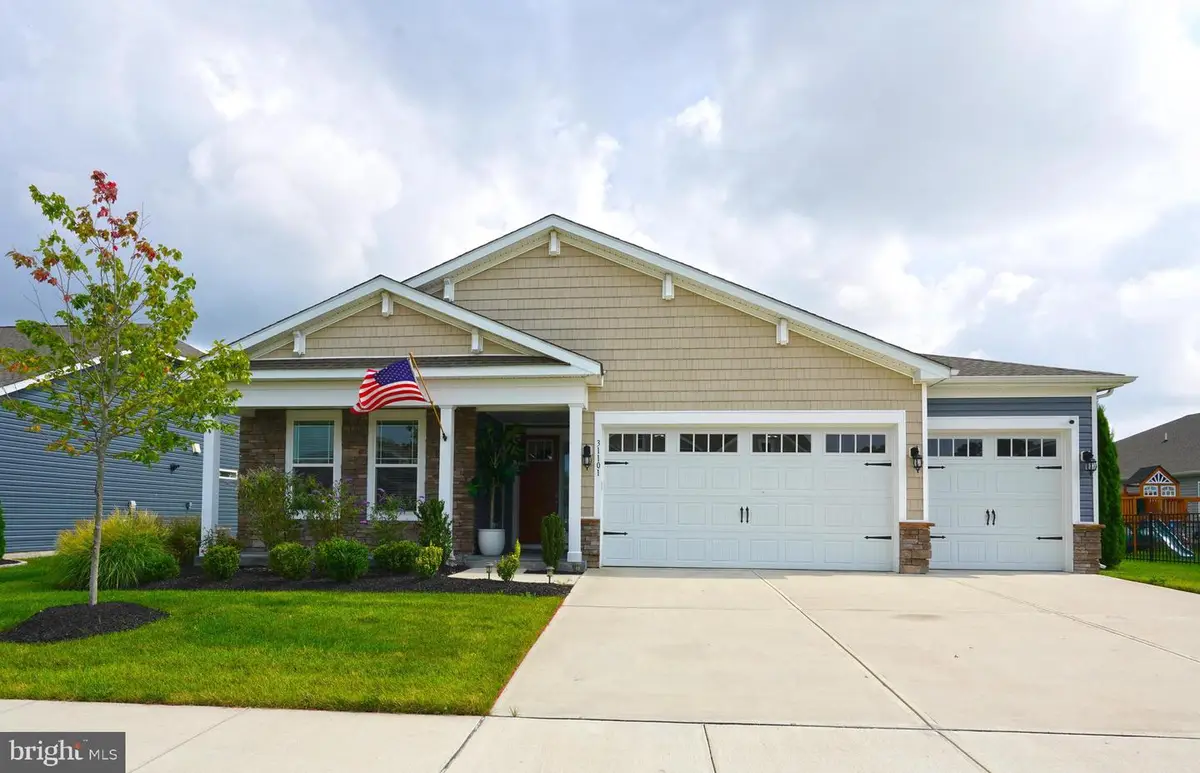
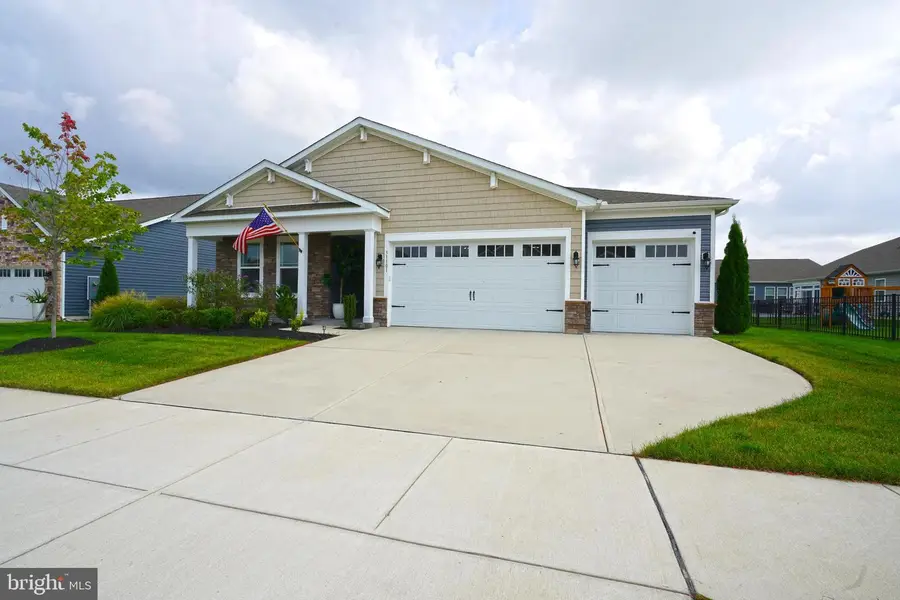
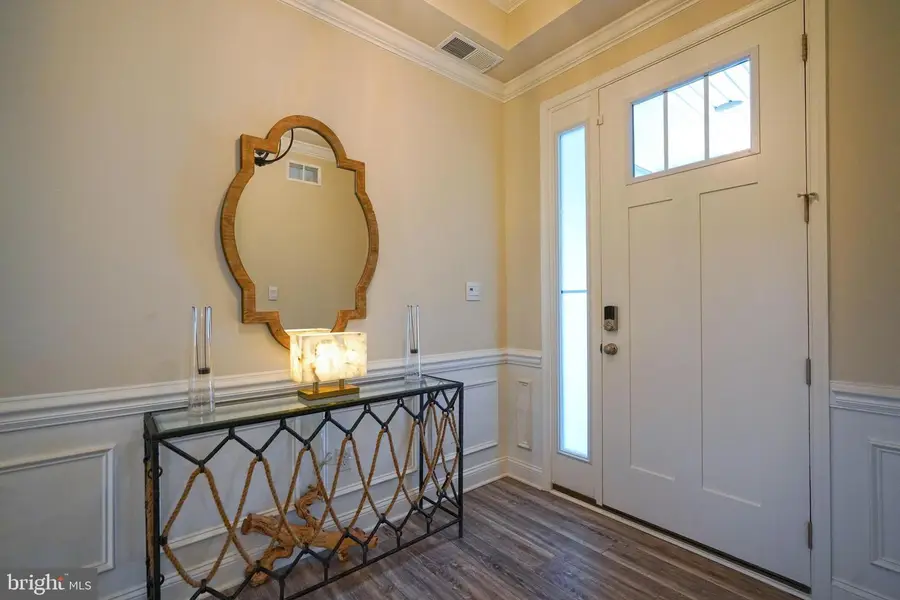
31101 Tigress Rd,LEWES, DE 19958
$649,900
- 3 Beds
- 4 Baths
- 2,541 sq. ft.
- Single family
- Active
Listed by:lee ann wilkinson
Office:berkshire hathaway homeservices penfed realty
MLS#:DESU2092332
Source:BRIGHTMLS
Price summary
- Price:$649,900
- Price per sq. ft.:$255.77
- Monthly HOA dues:$214
About this home
MOVE RIGHT IN! Don't wait to build, this barely lived in "Smart Home" is waiting for you. DR Horton's, popular, Wheaton model, is single level living at its finest! Located in the sought-after Headwater Cove community, centrally located between Rehoboth and Lewes and just minutes to the beaches! The open floor plan offers luxury vinyl plank flooring throughout, three bedrooms, three & a half bathrooms, an inviting great room, gourmet kitchen with quartz countertops, ceramic backsplash, under cabinet lighting and an island/breakfast bar, plus an in-home office/study or optional fourth bedroom!
Recent upgrades include faucets, showerheads and pendant lighting. Additional upgrades include chandeliers, custom window treatment for the door to patio, high end vinyl matching flooring. Relaxing on the screened porch with tile flooring and pond view is perfect in the warm spring and summer months. The tiled front porch provides evening sunsets. The 3-car garage has plenty of storage with recent upgrades including spackled and painted walls, epoxy flooring, heat and a/c, dual garage door motors and LED lighting. The computerized irrigation system is an upgraded feature that is tied into local weather reports so you are not wasting water when it rains and it's manually controlled via an app from your phone. Enjoy the community pool, club house, fitness center, pickleball courts and more! Your new beach life can start now!
Contact an agent
Home facts
- Year built:2022
- Listing Id #:DESU2092332
- Added:11 day(s) ago
- Updated:August 19, 2025 at 11:40 PM
Rooms and interior
- Bedrooms:3
- Total bathrooms:4
- Full bathrooms:3
- Half bathrooms:1
- Living area:2,541 sq. ft.
Heating and cooling
- Cooling:Central A/C
- Heating:Electric, Forced Air, Natural Gas
Structure and exterior
- Roof:Architectural Shingle
- Year built:2022
- Building area:2,541 sq. ft.
- Lot area:0.21 Acres
Utilities
- Water:Public
- Sewer:Public Sewer
Finances and disclosures
- Price:$649,900
- Price per sq. ft.:$255.77
- Tax amount:$1,417 (2024)
New listings near 31101 Tigress Rd
- New
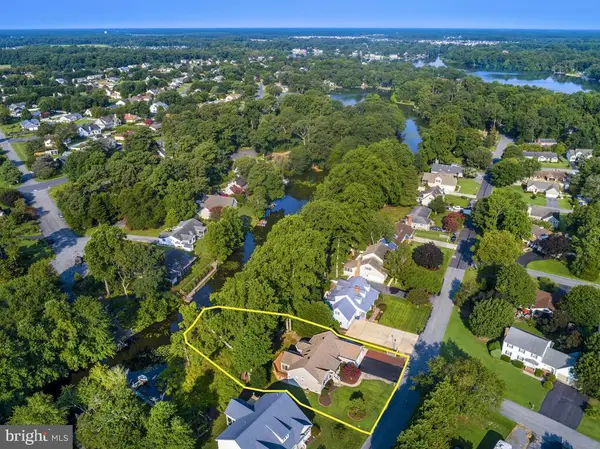 $899,999Active4 beds 4 baths3,159 sq. ft.
$899,999Active4 beds 4 baths3,159 sq. ft.31460 Point Dr, LEWES, DE 19958
MLS# DESU2093172Listed by: CONTINENTAL REAL ESTATE GROUP - Coming Soon
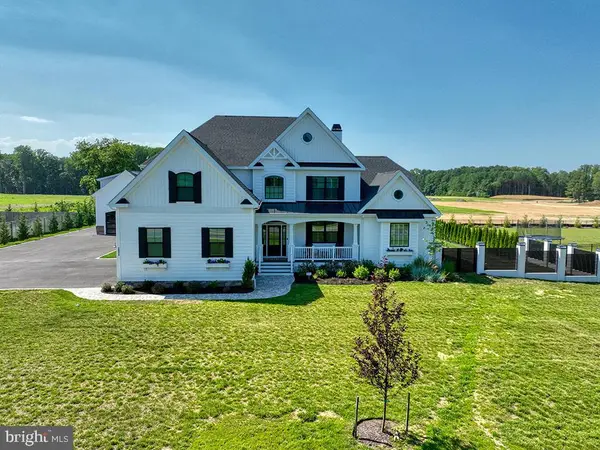 $2,950,000Coming Soon7 beds 8 baths
$2,950,000Coming Soon7 beds 8 baths16516 New Rd, LEWES, DE 19958
MLS# DESU2091016Listed by: BERKSHIRE HATHAWAY HOMESERVICES PENFED REALTY - Coming Soon
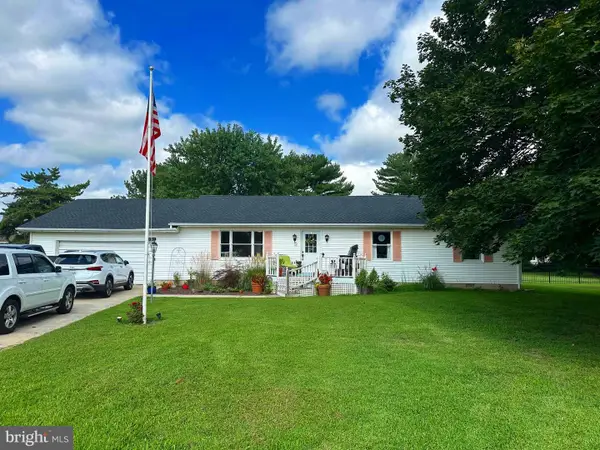 $515,000Coming Soon3 beds 2 baths
$515,000Coming Soon3 beds 2 baths31309 Coventry Dr, LEWES, DE 19958
MLS# DESU2093052Listed by: BERKSHIRE HATHAWAY HOMESERVICES HOMESALE REALTY - Open Sat, 11am to 1pmNew
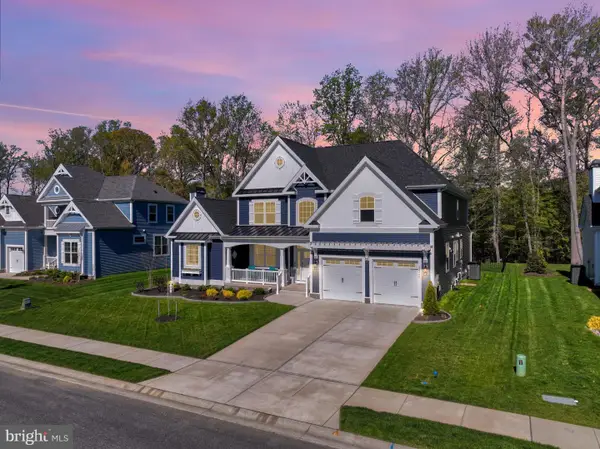 $1,089,900Active4 beds 4 baths3,602 sq. ft.
$1,089,900Active4 beds 4 baths3,602 sq. ft.22144 Welches Way, LEWES, DE 19958
MLS# DESU2093054Listed by: COMPASS - Coming Soon
 $739,900Coming Soon4 beds 3 baths
$739,900Coming Soon4 beds 3 baths26086 Kielbasa Ct, LEWES, DE 19958
MLS# DESU2093068Listed by: IRON VALLEY REAL ESTATE AT THE BEACH - New
 $789,990Active3 beds 3 baths2,588 sq. ft.
$789,990Active3 beds 3 baths2,588 sq. ft.30028 Chase Oaks Dr, LEWES, DE 19958
MLS# DESU2093078Listed by: DRB GROUP REALTY, LLC - Coming SoonOpen Sat, 10am to 2pm
 $554,900Coming Soon3 beds 3 baths
$554,900Coming Soon3 beds 3 baths34696 Mainsail Ct, LEWES, DE 19958
MLS# DESU2093044Listed by: COLDWELL BANKER REALTY - Coming Soon
 $599,900Coming Soon4 beds 3 baths
$599,900Coming Soon4 beds 3 baths30587 Park Pavillion Way, LEWES, DE 19958
MLS# DESU2093048Listed by: CENTURY 21 GOLD KEY REALTY - New
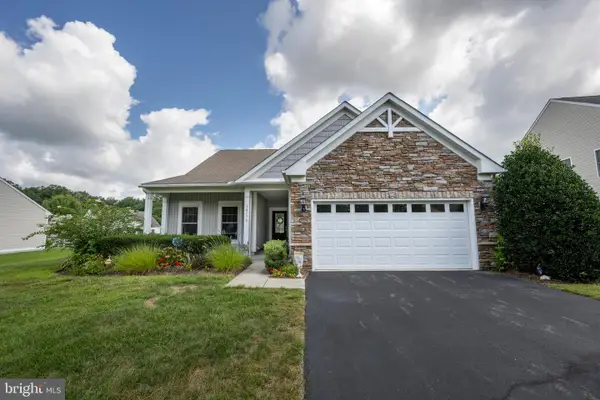 $539,000Active2 beds 2 baths1,850 sq. ft.
$539,000Active2 beds 2 baths1,850 sq. ft.34170 High Knoll Rd, LEWES, DE 19958
MLS# DESU2092576Listed by: BERKSHIRE HATHAWAY HOMESERVICES PENFED REALTY - New
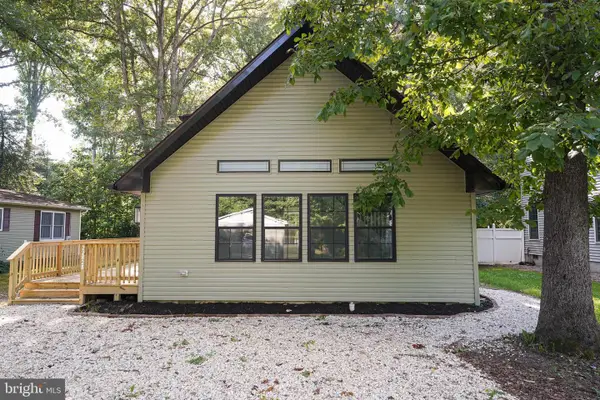 $439,990Active3 beds 2 baths1,100 sq. ft.
$439,990Active3 beds 2 baths1,100 sq. ft.22828 Sycamore Dr, LEWES, DE 19958
MLS# DESU2093040Listed by: EXP REALTY, LLC
