32162 Conleys Chapel Rd, Lewes, DE 19958
Local realty services provided by:ERA Valley Realty
32162 Conleys Chapel Rd,Lewes, DE 19958
$690,000
- 5 Beds
- 3 Baths
- - sq. ft.
- Single family
- Sold
Listed by:skip faust iii
Office:coldwell banker premier - rehoboth
MLS#:DESU2092418
Source:BRIGHTMLS
Sorry, we are unable to map this address
Price summary
- Price:$690,000
About this home
Charming Brick Estate on 4+ Private Acres Between Lewes & Rehoboth Beach
Discover the perfect blend of tranquility and convenience in this spacious 3,400 sq ft brick home, gracefully set on 4.193 private acres in a rare, serene setting between the vibrant coastal towns of Lewes and Rehoboth Beach. This exceptional property offers both privacy and accessibility, with award-winning beaches, shopping, fine dining, entertainment, and state-of-the-art medical campuses just minutes away—providing the best of peaceful country living and coastal lifestyle.
Home Highlights Include: First-floor primary suite designed for comfort and ease, along with two additional first-floor bedrooms and a full bath • inviting living room and cozy family room with a wood-burning fireplace • elegant formal dining room and bright breakfast room for everyday living • sun-drenched sunroom, perfect for year-round relaxation • upstairs, two more bedrooms and a full bath, offering ample space for guests or a growing family.
Outdoor Features You'll Love: Attached 2-car garage • detached 20' x 40' workshop/storage building, ideal for hobbies, tools, or equipment • screened pavilion for entertaining outdoors in comfort and shade • in-ground swimming pool, your private oasis for summer relaxation.
Whether you’re seeking a peaceful retreat, a multi-generational home, or a base to enjoy all that Delaware’s coast has to offer, this well-maintained, solidly built estate combines enduring value with incredible potential.
Contact an agent
Home facts
- Year built:1982
- Listing ID #:DESU2092418
- Added:69 day(s) ago
- Updated:November 05, 2025 at 04:38 AM
Rooms and interior
- Bedrooms:5
- Total bathrooms:3
- Full bathrooms:3
Heating and cooling
- Cooling:Central A/C, Heat Pump(s), Multi Units, Zoned
- Heating:Electric, Forced Air, Heat Pump - Electric BackUp, Hot Water, Oil, Radiant
Structure and exterior
- Roof:Architectural Shingle
- Year built:1982
Utilities
- Water:Well
- Sewer:Gravity Sept Fld
Finances and disclosures
- Price:$690,000
- Tax amount:$1,604 (2024)
New listings near 32162 Conleys Chapel Rd
- Coming Soon
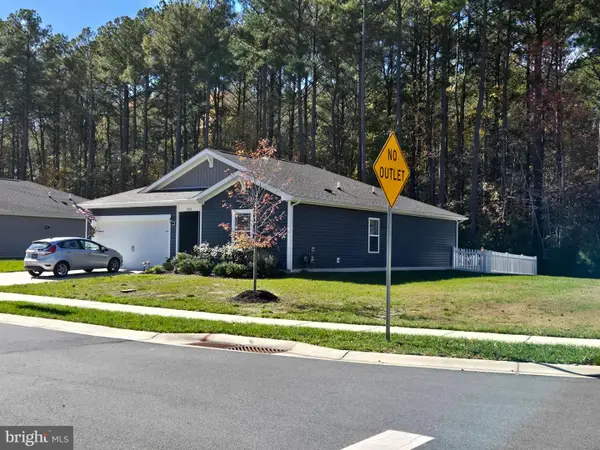 $415,000Coming Soon4 beds 2 baths
$415,000Coming Soon4 beds 2 baths31808 Geyser Ct, LEWES, DE 19958
MLS# DESU2099878Listed by: TESLA REALTY GROUP, LLC - New
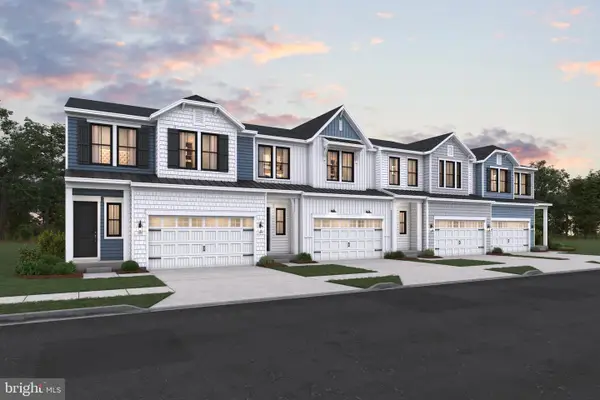 $759,900Active4 beds 4 baths2,581 sq. ft.
$759,900Active4 beds 4 baths2,581 sq. ft.22406 Langford Ln, LEWES, DE 19958
MLS# DESU2100036Listed by: DELAWARE HOMES INC - Coming Soon
 $425,000Coming Soon3 beds 2 baths
$425,000Coming Soon3 beds 2 baths31010 Oak Leaf Dr, LEWES, DE 19958
MLS# DESU2100020Listed by: KELLER WILLIAMS REALTY - New
 $600,990Active3 beds 4 baths2,571 sq. ft.
$600,990Active3 beds 4 baths2,571 sq. ft.34020 Skyflower Loop, LEWES, DE 19958
MLS# DESU2099992Listed by: D.R. HORTON REALTY OF DELAWARE, LLC - New
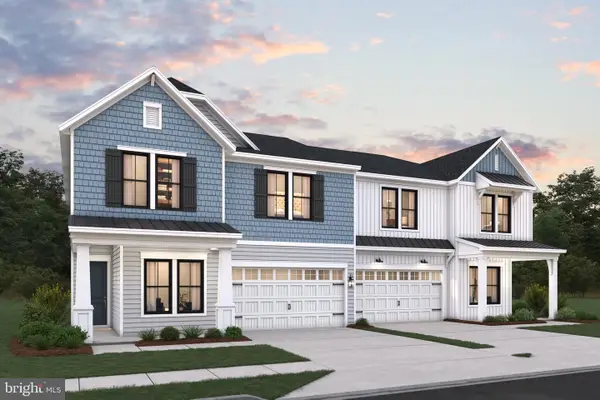 $939,900Active5 beds 4 baths3,186 sq. ft.
$939,900Active5 beds 4 baths3,186 sq. ft.11944 Cygnet St, LEWES, DE 19958
MLS# DESU2099978Listed by: DELAWARE HOMES INC - New
 $834,900Active4 beds 4 baths2,856 sq. ft.
$834,900Active4 beds 4 baths2,856 sq. ft.22382 Langford Ln, LEWES, DE 19958
MLS# DESU2099986Listed by: DELAWARE HOMES INC - New
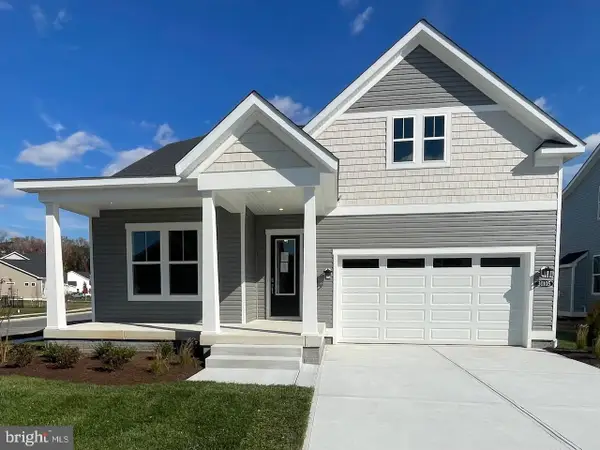 $644,990Active4 beds 3 baths3,004 sq. ft.
$644,990Active4 beds 3 baths3,004 sq. ft.30105 Chase Oaks Dr, LEWES, DE 19958
MLS# DESU2099850Listed by: DRB GROUP REALTY, LLC - New
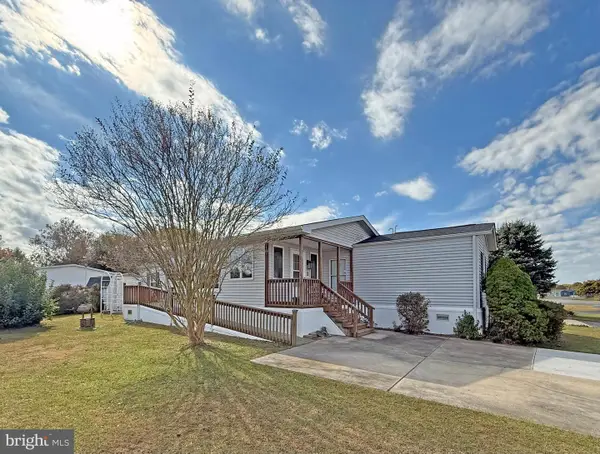 $84,900Active3 beds 2 baths980 sq. ft.
$84,900Active3 beds 2 baths980 sq. ft.1 Andover Ln #b-16, LEWES, DE 19958
MLS# DESU2099840Listed by: SEA BOVA ASSOCIATES INC. - New
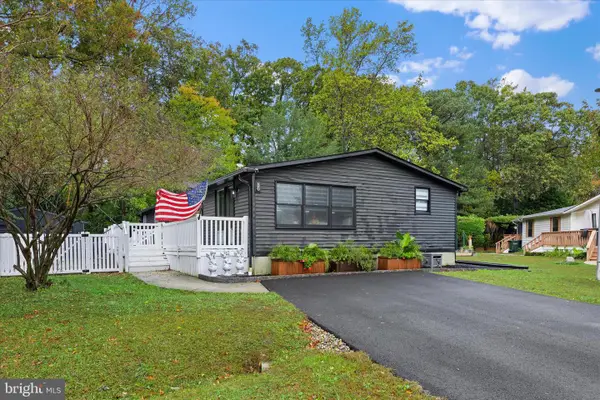 $200,000Active3 beds 2 baths1,620 sq. ft.
$200,000Active3 beds 2 baths1,620 sq. ft.23335 Kent Ct, LEWES, DE 19958
MLS# DESU2099816Listed by: KELLER WILLIAMS REALTY - Coming Soon
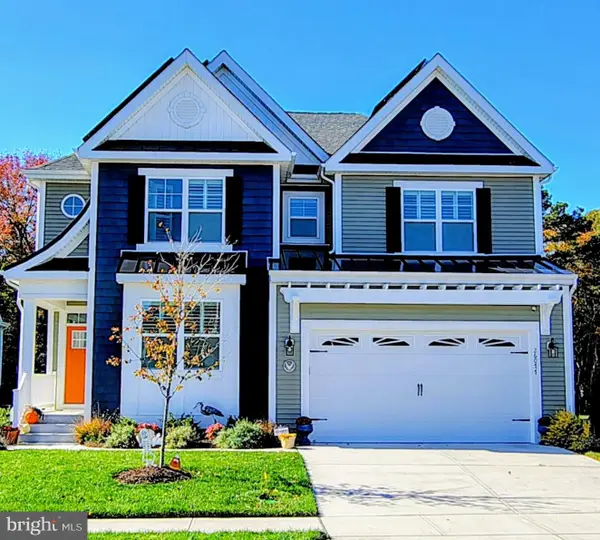 $799,900Coming Soon4 beds 4 baths
$799,900Coming Soon4 beds 4 baths26077 Kielbasa Ct, LEWES, DE 19958
MLS# DESU2099214Listed by: VETERANS FIRST REALTY
