33070 Grapevine Ct, Lewes, DE 19958
Local realty services provided by:ERA Reed Realty, Inc.
33070 Grapevine Ct,Lewes, DE 19958
$590,000
- 4 Beds
- 2 Baths
- 2,150 sq. ft.
- Single family
- Active
Listed by:stacey c ( kay) kochanek
Office:century 21 emerald
MLS#:DESU2093164
Source:BRIGHTMLS
Price summary
- Price:$590,000
- Price per sq. ft.:$274.42
- Monthly HOA dues:$100
About this home
Location, Location, Location...33070 Grapevine is in the ever convenient, Nassau Station .This home is Close to shopping , Drug stores and medical centers, yet only 1.5 miles to the downtown Lewes Beach. It was Custom built in 2005 and this home provides an exquisite blend of contemporary elegance and modern comfort in this upgraded 4-bedroom, 2-bathroom residence.. Set against a serene backdrop of lush trees and woods, this home offers a private retreat while being conveniently located near essential amenities. Step inside to experience an open floor plan that seamlessly integrates the living, dining, and kitchen areas, perfect for both entertaining and everyday living. The heart of the home features a country-style kitchen adorned with BRAND NEW LG stainless steel appliances, (approx value 8000) . This package consists of a 40 inch wide French door refrigerator with an ice maker , self-cleaning wall oven, built in microwave , 5 burner cooktop with range hood, and an energy-efficient dishwasher, ensuring culinary excellence. The spacious kitchen island invites gatherings, while the adjoining breakfast area provides a cozy spot for morning coffee. Indulge in the luxurious primary suite, complete with a walk-in closet and a spa-like bathroom featuring a jetted tub and a walk-in shower, create your own personal oasis for relaxation. Crown moldings and elegant ceiling fans throughout the home add a touch of sophistication, while the corner gas fireplace with glass doors in the family room creates a warm ambiance for intimate evenings. The property boasts a well kept maintained exterior, featuring vinyl siding and a charming porch that welcomes you home. Enjoy outdoor living on the expansive reframed trex deck and or the patio, perfect for alfresco dining or simply soaking in the tranquility of your surroundings. The attached oversized garage provides ample storage and convenience, complemented by a paved driveway and lighted parking for guests. Major renovations were performed through out 2025. Approximately 65,000 in upgrades. A BRAND NEW HVAC is the crown jewel to the list. But upgrades also Include all new sub flooring, new LVP flooring throughout, new paint, New toilets, new supportive decking, a brand new bedroom French door, a new hallway bathroom consisting of a new tub and shower , new sink , new vanity , new mirrors , new drywall.. and two new rain shower heads. ALL of these upgrades will elevate this home to new heights, ensuring it remains a pinnacle of functional living. With a lot that backs to trees, (and the Lewes Bike trail) , you'll relish the privacy and natural beauty that envelops your home, creating a peaceful sanctuary. The fenced in backyard is a plus for dog owners or gardeners. This residence is not just a home; it's a lifestyle. Experience the perfect balance of elegance, comfort, and convenience in a location that offers both tranquility and accessibility. Don't miss the opportunity to make this exceptional property your own and embrace a life of convenience and sophistication. All at the DE Beaches.
Contact an agent
Home facts
- Year built:2004
- Listing ID #:DESU2093164
- Added:74 day(s) ago
- Updated:November 04, 2025 at 02:46 PM
Rooms and interior
- Bedrooms:4
- Total bathrooms:2
- Full bathrooms:2
- Living area:2,150 sq. ft.
Heating and cooling
- Cooling:Ceiling Fan(s), Central A/C, Heat Pump(s)
- Heating:Forced Air, Programmable Thermostat, Propane - Leased
Structure and exterior
- Roof:Architectural Shingle
- Year built:2004
- Building area:2,150 sq. ft.
- Lot area:0.25 Acres
Schools
- High school:CAPE HENLOPEN
- Middle school:CAPE HENLOPEN
- Elementary school:LEWES
Utilities
- Water:Public
- Sewer:No Septic System
Finances and disclosures
- Price:$590,000
- Price per sq. ft.:$274.42
New listings near 33070 Grapevine Ct
- Coming Soon
 $425,000Coming Soon3 beds 2 baths
$425,000Coming Soon3 beds 2 baths31010 Oak Leaf Dr, LEWES, DE 19958
MLS# DESU2100020Listed by: KELLER WILLIAMS REALTY - New
 $600,990Active3 beds 4 baths2,571 sq. ft.
$600,990Active3 beds 4 baths2,571 sq. ft.34020 Skyflower Loop, LEWES, DE 19958
MLS# DESU2099992Listed by: D.R. HORTON REALTY OF DELAWARE, LLC - New
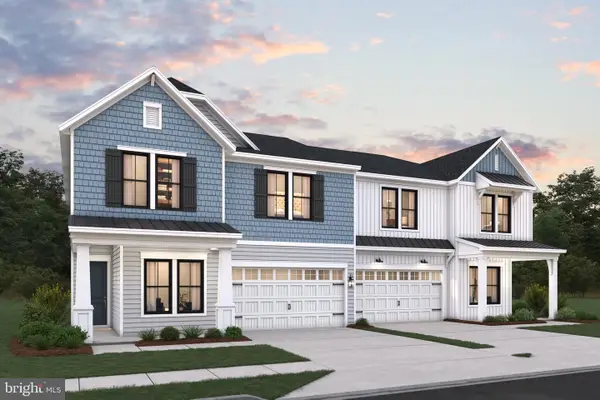 $939,900Active5 beds 4 baths3,186 sq. ft.
$939,900Active5 beds 4 baths3,186 sq. ft.11944 Cygnet St, LEWES, DE 19958
MLS# DESU2099978Listed by: DELAWARE HOMES INC - New
 $834,900Active4 beds 4 baths2,856 sq. ft.
$834,900Active4 beds 4 baths2,856 sq. ft.22382 Langford Ln, LEWES, DE 19958
MLS# DESU2099986Listed by: DELAWARE HOMES INC - New
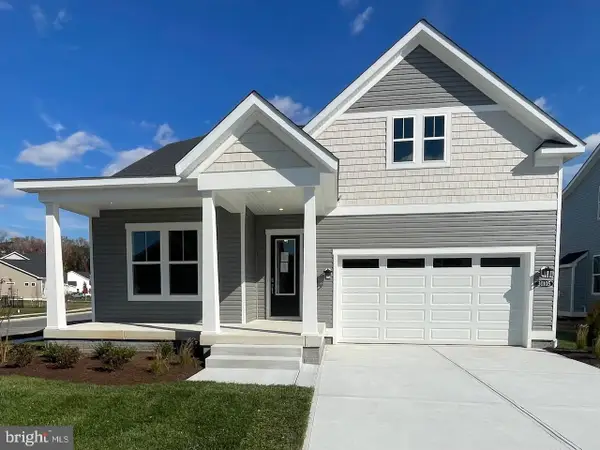 $644,990Active4 beds 3 baths3,004 sq. ft.
$644,990Active4 beds 3 baths3,004 sq. ft.30105 Chase Oaks Dr, LEWES, DE 19958
MLS# DESU2099850Listed by: DRB GROUP REALTY, LLC - New
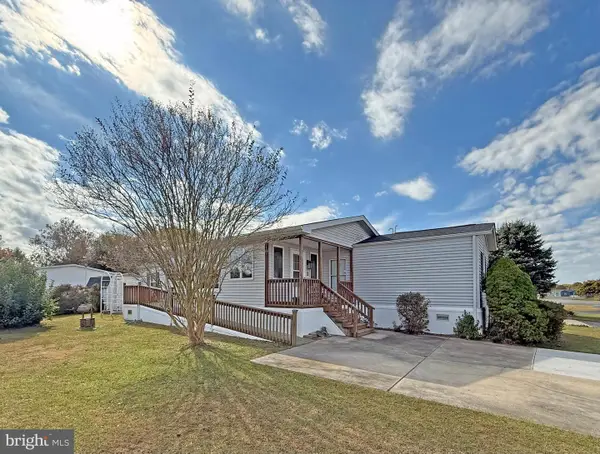 $84,900Active3 beds 2 baths980 sq. ft.
$84,900Active3 beds 2 baths980 sq. ft.1 Andover Ln #b-16, LEWES, DE 19958
MLS# DESU2099840Listed by: SEA BOVA ASSOCIATES INC. - New
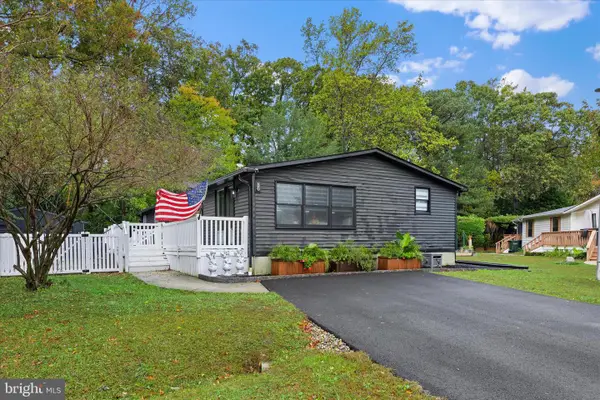 $200,000Active3 beds 2 baths1,620 sq. ft.
$200,000Active3 beds 2 baths1,620 sq. ft.23335 Kent Ct, LEWES, DE 19958
MLS# DESU2099816Listed by: KELLER WILLIAMS REALTY - Coming Soon
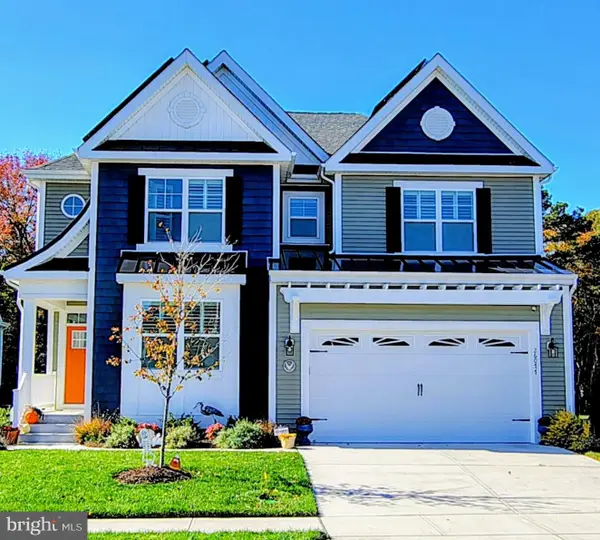 $799,900Coming Soon4 beds 4 baths
$799,900Coming Soon4 beds 4 baths26077 Kielbasa Ct, LEWES, DE 19958
MLS# DESU2099214Listed by: VETERANS FIRST REALTY - New
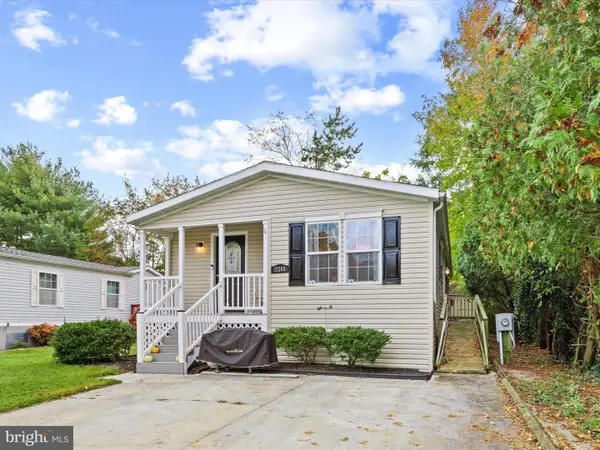 $145,000Active3 beds 2 baths1,300 sq. ft.
$145,000Active3 beds 2 baths1,300 sq. ft.17265 Pine Water Dr, LEWES, DE 19958
MLS# DESU2099648Listed by: KELLER WILLIAMS REALTY 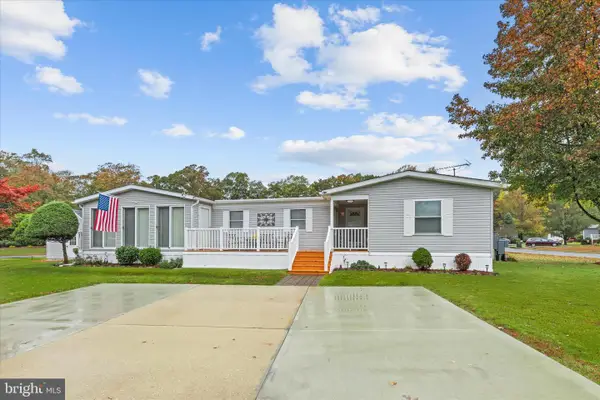 $150,000Pending3 beds 2 baths1,400 sq. ft.
$150,000Pending3 beds 2 baths1,400 sq. ft.23288 Kent Ct, LEWES, DE 19958
MLS# DESU2099808Listed by: KELLER WILLIAMS REALTY
