33740 Skiff Alley #3110, Lewes, DE 19958
Local realty services provided by:O'BRIEN REALTY ERA POWERED
33740 Skiff Alley #3110,Lewes, DE 19958
$355,000
- 2 Beds
- 2 Baths
- 1,086 sq. ft.
- Condominium
- Active
Listed by:elizabeth dorman
Office:coldwell banker premier - rehoboth
MLS#:DESU2092726
Source:BRIGHTMLS
Price summary
- Price:$355,000
- Price per sq. ft.:$326.89
About this home
Coastal Charm Meets Everyday Comfort
Discover this charming and cozy coastal retreat, tucked away in the sought-after Residences of Rehoboth Bay. Like new, never rented & the Seller will sell furnished (with exclusions) for a full price offer. With access to Love Creek and Rehoboth Bay, this first-floor 2-bedroom, 2-bath end unit offers the perfect blend of peaceful living and convenient location.
Positioned away from the parking area for added privacy, this corner unit also features an expanded terrace—an extra 4 feet of space to relax and enjoy your morning coffee or evening breeze.
Step inside and be greeted by a stylish kitchen complete with stainless steel appliances, sleek granite countertops, and a bold backsplash that ties the whole space together. The open layout flows effortlessly into the living area, making entertaining easy and enjoyable.
The primary suite offers a walk-in tiled shower with an elegant accent wall, mirrored in the beautifully updated guest bathroom. Thoughtful touches like custom blinds and ceiling fans add comfort and move-in ease.
In the summer months, the community pool becomes the social heart of the neighborhood—perfect for cooling off or joining in on weekly water aerobics. Love the water? Enjoy kayaking, fishing, or crabbing just steps away from the bridge. Boaters can also take advantage of boat slips available for lease.
Ideally located between Rehoboth Beach and Lewes, you’ll be just a short drive from award-winning dining, pristine beaches, boutique shops, and outlet malls.
Whether you're looking for a full-time home, weekend getaway, or investment opportunity, this coastal gem deserves a spot on your must-see list!
Contact an agent
Home facts
- Year built:2021
- Listing ID #:DESU2092726
- Added:50 day(s) ago
- Updated:October 03, 2025 at 01:40 PM
Rooms and interior
- Bedrooms:2
- Total bathrooms:2
- Full bathrooms:2
- Living area:1,086 sq. ft.
Heating and cooling
- Cooling:Central A/C
- Heating:Forced Air, Natural Gas
Structure and exterior
- Roof:Flat
- Year built:2021
- Building area:1,086 sq. ft.
Schools
- High school:CAPE HENLOPEN
Utilities
- Water:Public
- Sewer:Public Sewer
Finances and disclosures
- Price:$355,000
- Price per sq. ft.:$326.89
- Tax amount:$742 (2025)
New listings near 33740 Skiff Alley #3110
- Coming Soon
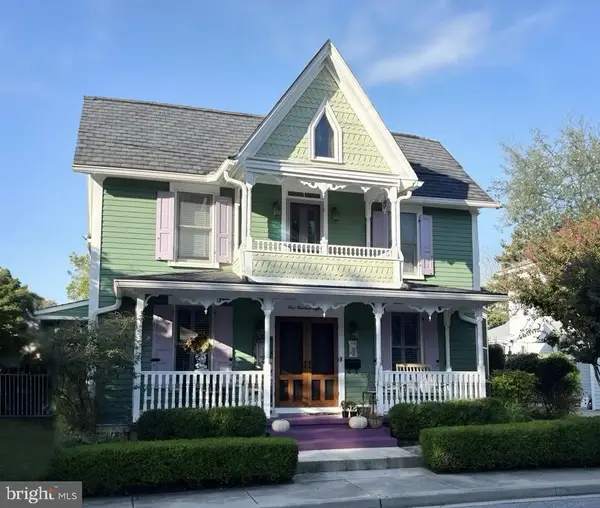 $1,900,000Coming Soon4 beds 3 baths
$1,900,000Coming Soon4 beds 3 baths118 Jefferson Ave, LEWES, DE 19958
MLS# DESU2097328Listed by: BERKSHIRE HATHAWAY HOMESERVICES PENFED REALTY - New
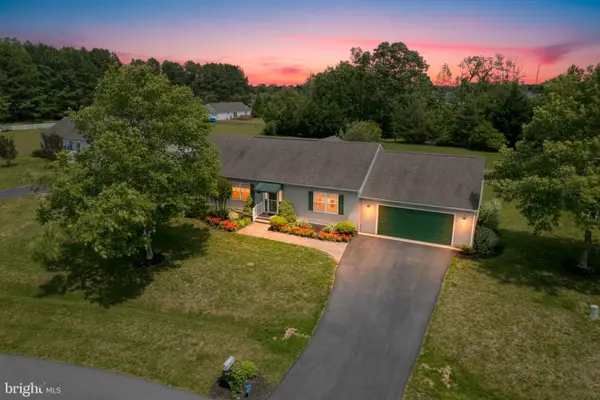 $409,990Active3 beds 2 baths1,456 sq. ft.
$409,990Active3 beds 2 baths1,456 sq. ft.30194 Regatta Bay Blvd, LEWES, DE 19958
MLS# DESU2098082Listed by: LONG & FOSTER REAL ESTATE, INC. - New
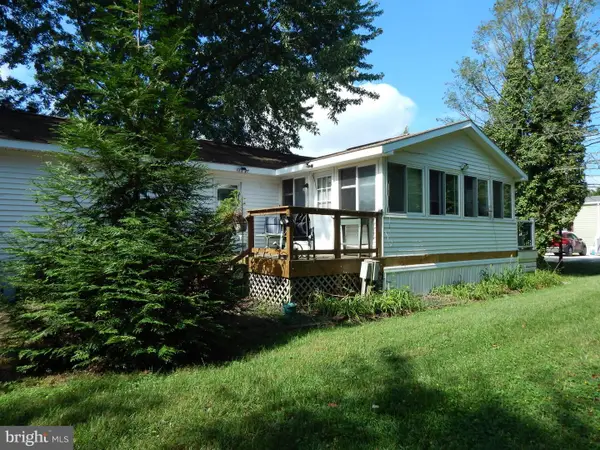 $85,000Active3 beds 2 baths1,152 sq. ft.
$85,000Active3 beds 2 baths1,152 sq. ft.Address Withheld By Seller, LEWES, DE 19958
MLS# DESU2097646Listed by: KELLER WILLIAMS REALTY - Coming Soon
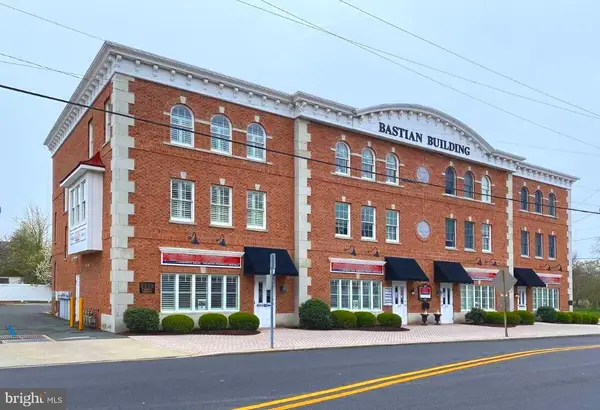 $1,200,000Coming Soon2 beds 3 baths
$1,200,000Coming Soon2 beds 3 baths117 Savannah Rd #b, LEWES, DE 19958
MLS# DESU2097778Listed by: BERKSHIRE HATHAWAY HOMESERVICES PENFED REALTY - Coming Soon
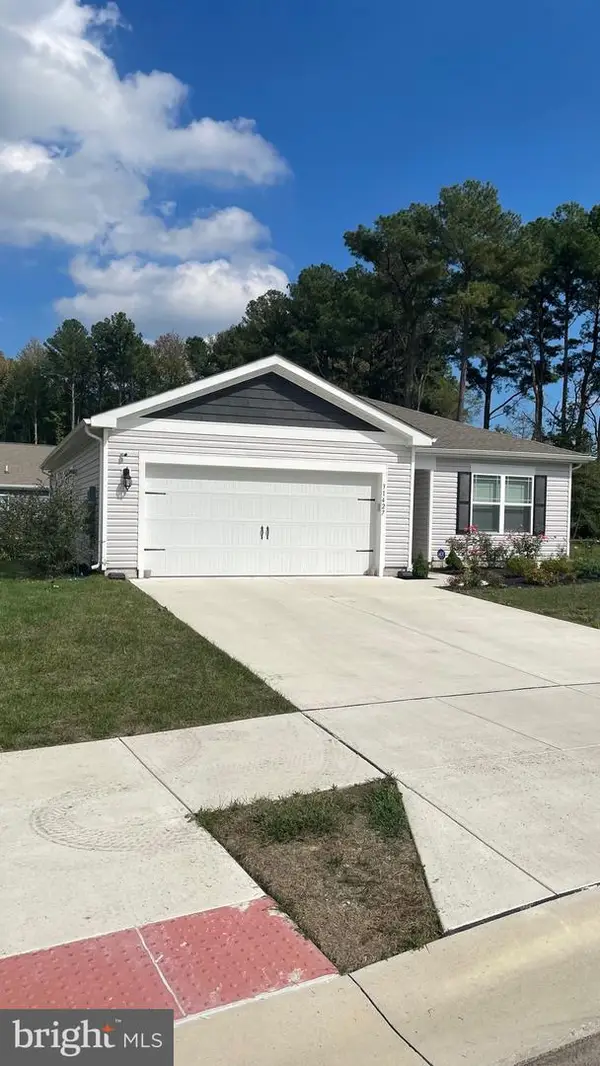 $445,000Coming Soon3 beds 2 baths
$445,000Coming Soon3 beds 2 baths31427 Artesian Ave, LEWES, DE 19958
MLS# DESU2098066Listed by: NORTHROP REALTY - New
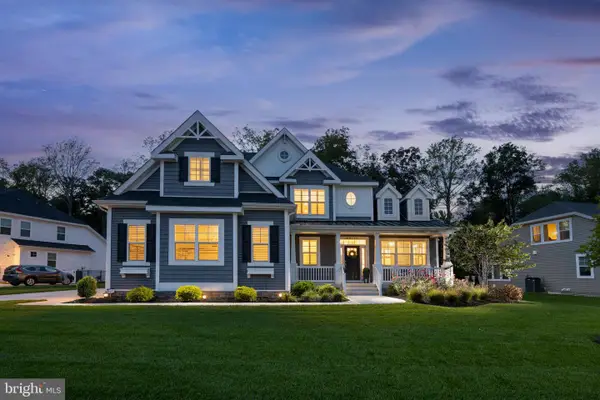 $1,019,900Active4 beds 4 baths3,698 sq. ft.
$1,019,900Active4 beds 4 baths3,698 sq. ft.22152 Welches Way, LEWES, DE 19958
MLS# DESU2097836Listed by: BERKSHIRE HATHAWAY HOMESERVICES PENFED REALTY - Coming Soon
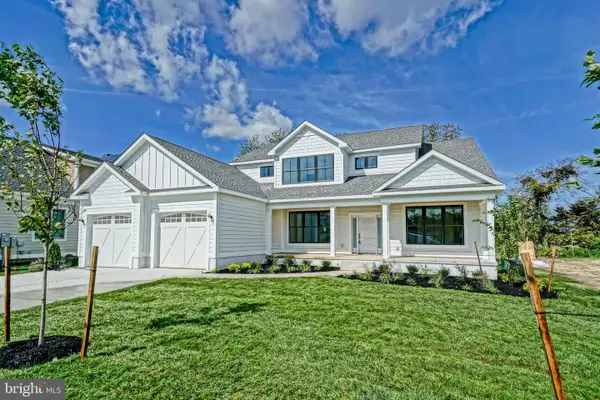 $1,879,900Coming Soon5 beds 5 baths
$1,879,900Coming Soon5 beds 5 baths165 Tyler's Circle, LEWES, DE 19958
MLS# DESU2097994Listed by: BERKSHIRE HATHAWAY HOMESERVICES PENFED REALTY - Coming Soon
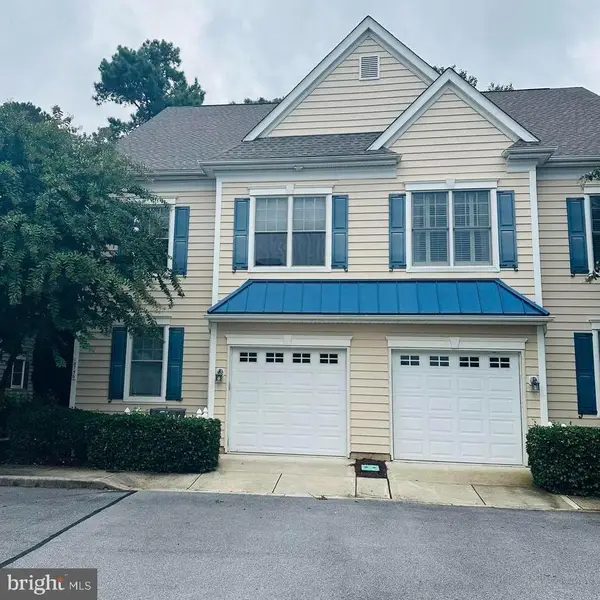 $449,000Coming Soon4 beds 3 baths
$449,000Coming Soon4 beds 3 baths18756 Bethpage Dr #17b, LEWES, DE 19958
MLS# DESU2097826Listed by: NORTHROP REALTY - New
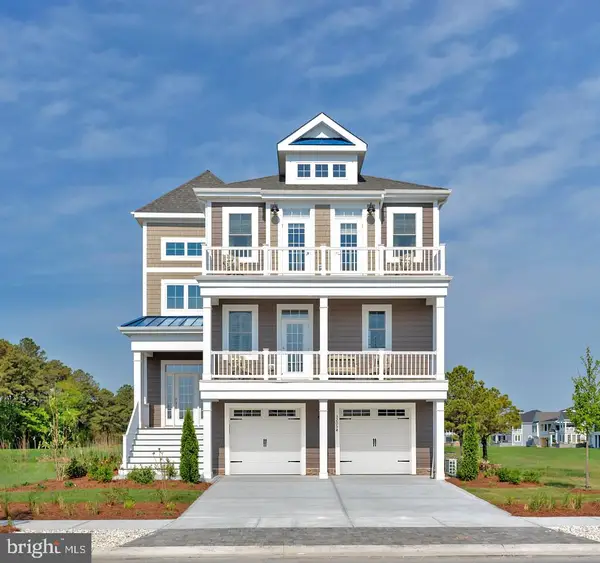 $1,999,900Active4 beds 4 baths3,720 sq. ft.
$1,999,900Active4 beds 4 baths3,720 sq. ft.22253 Waterview Rd #lot 4, LEWES, DE 19958
MLS# DESU2097442Listed by: MONUMENT SOTHEBY'S INTERNATIONAL REALTY - Open Sat, 2 to 4pmNew
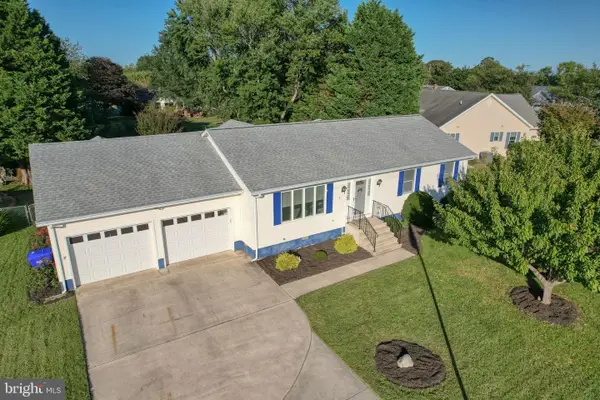 $449,000Active3 beds 2 baths1,554 sq. ft.
$449,000Active3 beds 2 baths1,554 sq. ft.34095 Mulberry Ln, LEWES, DE 19958
MLS# DESU2098040Listed by: PATTERSON-SCHWARTZ-REHOBOTH
