5 Bradford Ln, Lewes, DE 19958
Local realty services provided by:ERA Reed Realty, Inc.
5 Bradford Ln,Lewes, DE 19958
$649,900
- 3 Beds
- 2 Baths
- 1,350 sq. ft.
- Single family
- Active
Listed by:lee ann wilkinson
Office:berkshire hathaway homeservices penfed realty
MLS#:DESU2095742
Source:BRIGHTMLS
Price summary
- Price:$649,900
- Price per sq. ft.:$481.41
- Monthly HOA dues:$16.67
About this home
Welcome to 5 Bradford Lane – A Fully Renovated Gem, East of Route 1 in Lewes! This beautifully updated 3-bedroom, 2-bath home sits on a spacious ½-acre lot and offers a thoughtfully designed split floor plan for added privacy and comfort. Step inside to discover brand-new oak flooring throughout, a stunning new kitchen with modern finishes, and a light-filled sunroom perfect for relaxing or entertaining year-round. Enjoy peace of mind with a new roof and septic system, making this home truly move-in ready. With generous outdoor space, there’s plenty of room to garden, play, or expand. Don’t miss your chance to own this turnkey property in a desirable location with easy access to the Cape Henlopen State Park, downtown Lewes, Five Points and all the other excellent lifestyle features - schedule your showing today!
Contact an agent
Home facts
- Year built:1990
- Listing ID #:DESU2095742
- Added:64 day(s) ago
- Updated:November 04, 2025 at 02:46 PM
Rooms and interior
- Bedrooms:3
- Total bathrooms:2
- Full bathrooms:2
- Living area:1,350 sq. ft.
Heating and cooling
- Cooling:Central A/C
- Heating:Electric, Heat Pump(s)
Structure and exterior
- Roof:Architectural Shingle
- Year built:1990
- Building area:1,350 sq. ft.
- Lot area:0.48 Acres
Schools
- High school:CAPE HENLOPEN
Utilities
- Water:Public
- Sewer:Gravity Sept Fld
Finances and disclosures
- Price:$649,900
- Price per sq. ft.:$481.41
- Tax amount:$1,059 (2025)
New listings near 5 Bradford Ln
- Coming Soon
 $425,000Coming Soon3 beds 2 baths
$425,000Coming Soon3 beds 2 baths31010 Oak Leaf Dr, LEWES, DE 19958
MLS# DESU2100020Listed by: KELLER WILLIAMS REALTY - New
 $600,990Active3 beds 4 baths2,571 sq. ft.
$600,990Active3 beds 4 baths2,571 sq. ft.34020 Skyflower Loop, LEWES, DE 19958
MLS# DESU2099992Listed by: D.R. HORTON REALTY OF DELAWARE, LLC - New
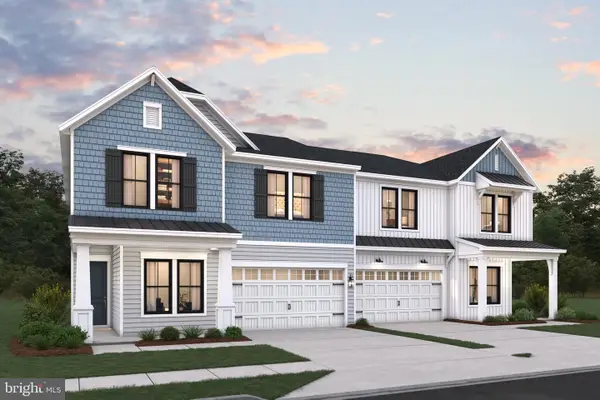 $939,900Active5 beds 4 baths3,186 sq. ft.
$939,900Active5 beds 4 baths3,186 sq. ft.11944 Cygnet St, LEWES, DE 19958
MLS# DESU2099978Listed by: DELAWARE HOMES INC - New
 $834,900Active4 beds 4 baths2,856 sq. ft.
$834,900Active4 beds 4 baths2,856 sq. ft.22382 Langford Ln, LEWES, DE 19958
MLS# DESU2099986Listed by: DELAWARE HOMES INC - New
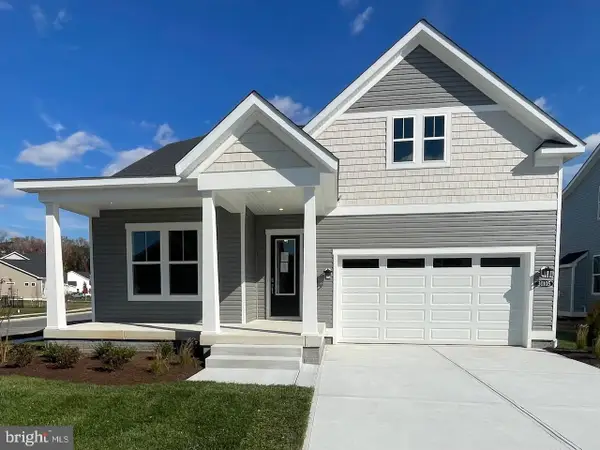 $644,990Active4 beds 3 baths3,004 sq. ft.
$644,990Active4 beds 3 baths3,004 sq. ft.30105 Chase Oaks Dr, LEWES, DE 19958
MLS# DESU2099850Listed by: DRB GROUP REALTY, LLC - New
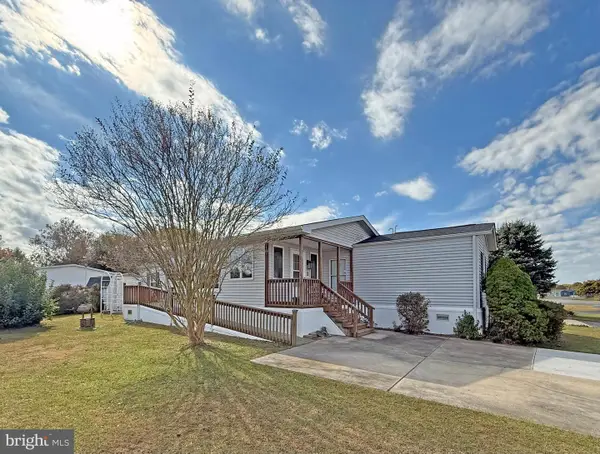 $84,900Active3 beds 2 baths980 sq. ft.
$84,900Active3 beds 2 baths980 sq. ft.1 Andover Ln #b-16, LEWES, DE 19958
MLS# DESU2099840Listed by: SEA BOVA ASSOCIATES INC. - New
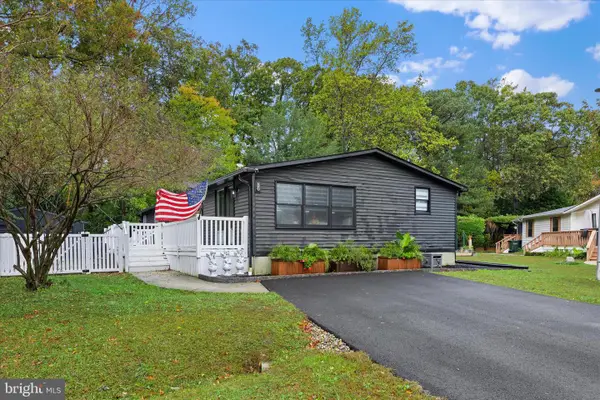 $200,000Active3 beds 2 baths1,620 sq. ft.
$200,000Active3 beds 2 baths1,620 sq. ft.23335 Kent Ct, LEWES, DE 19958
MLS# DESU2099816Listed by: KELLER WILLIAMS REALTY - Coming Soon
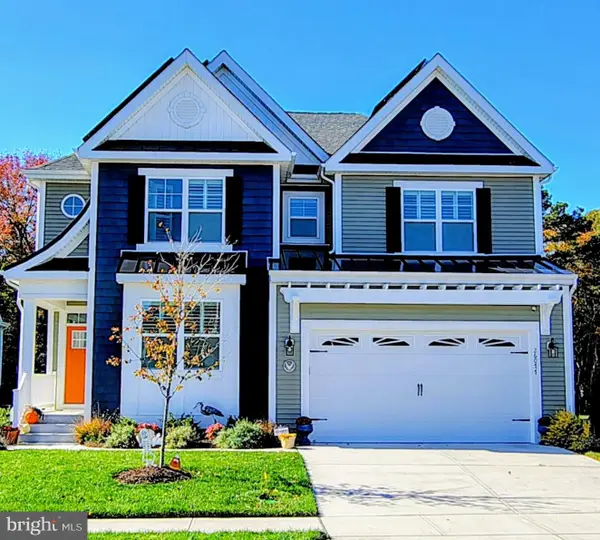 $799,900Coming Soon4 beds 4 baths
$799,900Coming Soon4 beds 4 baths26077 Kielbasa Ct, LEWES, DE 19958
MLS# DESU2099214Listed by: VETERANS FIRST REALTY - New
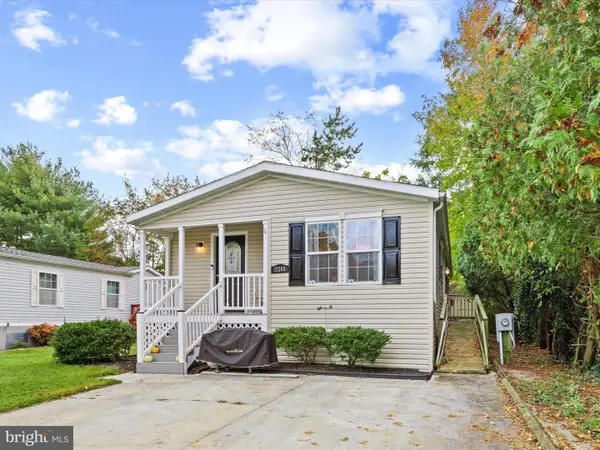 $145,000Active3 beds 2 baths1,300 sq. ft.
$145,000Active3 beds 2 baths1,300 sq. ft.17265 Pine Water Dr, LEWES, DE 19958
MLS# DESU2099648Listed by: KELLER WILLIAMS REALTY 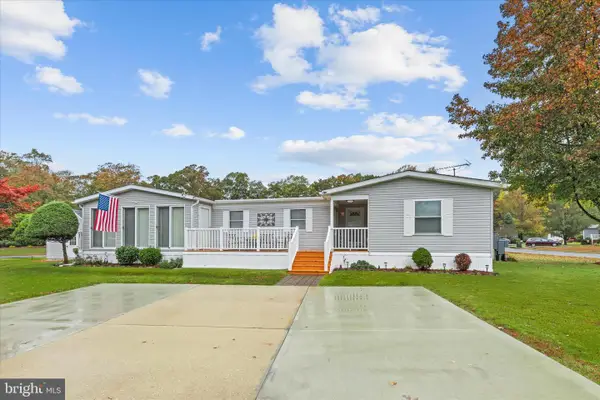 $150,000Pending3 beds 2 baths1,400 sq. ft.
$150,000Pending3 beds 2 baths1,400 sq. ft.23288 Kent Ct, LEWES, DE 19958
MLS# DESU2099808Listed by: KELLER WILLIAMS REALTY
