61 Bay Breeze Dr, Lewes, DE 19958
Local realty services provided by:ERA Cole Realty
61 Bay Breeze Dr,Lewes, DE 19958
$689,999
- 3 Beds
- 3 Baths
- 1,900 sq. ft.
- Single family
- Pending
Listed by:katie marie lowry
Office:coldwell banker realty
MLS#:DESU2092446
Source:BRIGHTMLS
Price summary
- Price:$689,999
- Price per sq. ft.:$363.16
- Monthly HOA dues:$20
About this home
Nearly new and meticulously maintained, this custom home offers the perfect blend of comfort and quality with premium upgrades throughout. Step inside to beautiful hardwood floors, high ceilings, and an inviting main level layout perfect for modern living. The chef’s kitchen features granite countertops, stainless steel appliances, a pantry, and ample cabinet space—ideal for cooking and entertaining. A cozy fireplace adds warmth and charm to the open concept living area. Off the living area is spacious master with en-suite and walk-in closet. The main level also features laundry / mud room, a half bath, and den / office space. Upstairs you’ll find two additional bedrooms, spacious full bath, and extra closets for storage. Relax or entertain from the screened in porch overlooking the exquisite landscaping and privacy this home offers.
Additional upgrades include Anderson windows and doors, a tankless water heater, and dual zone heating and cooling for year-round comfort. The encapsulated and conditioned crawlspace adds extra durability, energy efficiency, and peace of mind.
Located in the desirable Bay Breeze Estates community with a low HOA and the unmatched convenience east of Route 1. Enjoy walking and biking to downtown shops and dining, while minutes from Junction & Breakwater Trail, Cape Henlopen State Park, and beautiful beaches!
Contact an agent
Home facts
- Year built:2015
- Listing ID #:DESU2092446
- Added:67 day(s) ago
- Updated:November 01, 2025 at 07:28 AM
Rooms and interior
- Bedrooms:3
- Total bathrooms:3
- Full bathrooms:2
- Half bathrooms:1
- Living area:1,900 sq. ft.
Heating and cooling
- Cooling:Central A/C
- Heating:Electric, Heat Pump - Gas BackUp, Natural Gas
Structure and exterior
- Roof:Architectural Shingle
- Year built:2015
- Building area:1,900 sq. ft.
- Lot area:0.24 Acres
Schools
- High school:CAPE HENLOPEN
Utilities
- Water:Public
- Sewer:Public Septic
Finances and disclosures
- Price:$689,999
- Price per sq. ft.:$363.16
- Tax amount:$2,332 (2024)
New listings near 61 Bay Breeze Dr
- New
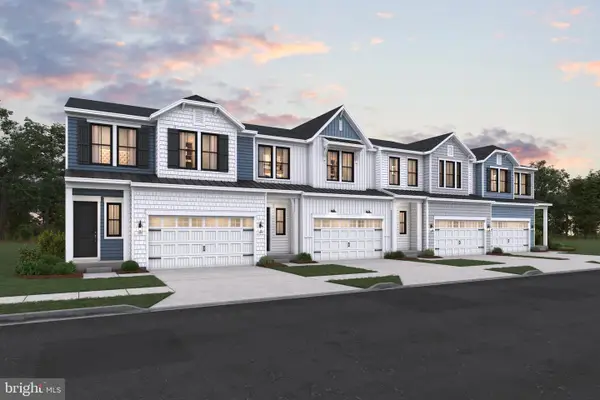 $759,900Active4 beds 4 baths2,581 sq. ft.
$759,900Active4 beds 4 baths2,581 sq. ft.22406 Langford Ln, LEWES, DE 19958
MLS# DESU2100036Listed by: DELAWARE HOMES INC - Coming Soon
 $425,000Coming Soon3 beds 2 baths
$425,000Coming Soon3 beds 2 baths31010 Oak Leaf Dr, LEWES, DE 19958
MLS# DESU2100020Listed by: KELLER WILLIAMS REALTY - New
 $600,990Active3 beds 4 baths2,571 sq. ft.
$600,990Active3 beds 4 baths2,571 sq. ft.34020 Skyflower Loop, LEWES, DE 19958
MLS# DESU2099992Listed by: D.R. HORTON REALTY OF DELAWARE, LLC - New
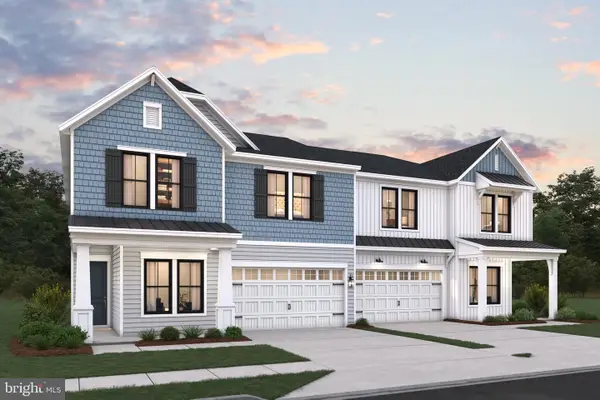 $939,900Active5 beds 4 baths3,186 sq. ft.
$939,900Active5 beds 4 baths3,186 sq. ft.11944 Cygnet St, LEWES, DE 19958
MLS# DESU2099978Listed by: DELAWARE HOMES INC - New
 $834,900Active4 beds 4 baths2,856 sq. ft.
$834,900Active4 beds 4 baths2,856 sq. ft.22382 Langford Ln, LEWES, DE 19958
MLS# DESU2099986Listed by: DELAWARE HOMES INC - New
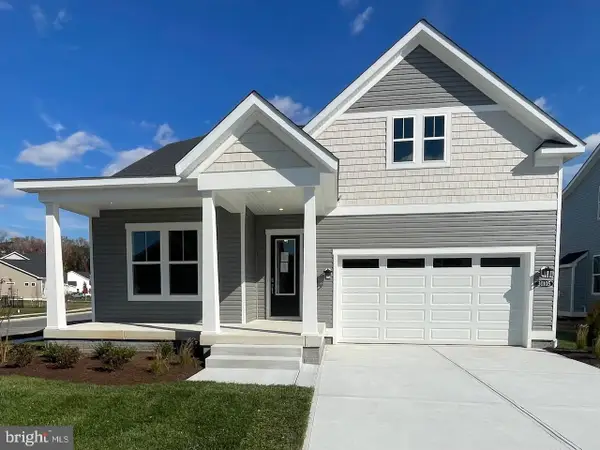 $644,990Active4 beds 3 baths3,004 sq. ft.
$644,990Active4 beds 3 baths3,004 sq. ft.30105 Chase Oaks Dr, LEWES, DE 19958
MLS# DESU2099850Listed by: DRB GROUP REALTY, LLC - New
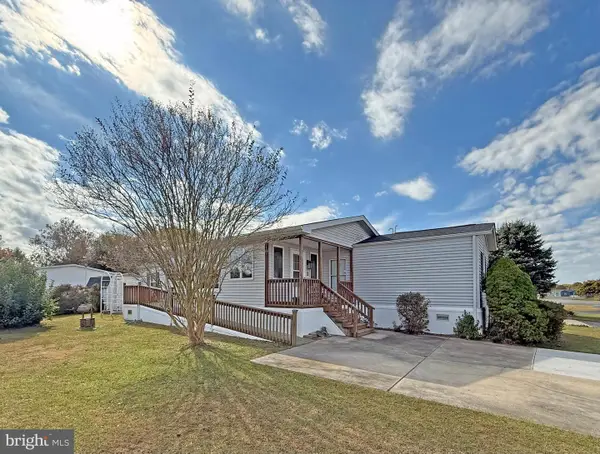 $84,900Active3 beds 2 baths980 sq. ft.
$84,900Active3 beds 2 baths980 sq. ft.1 Andover Ln #b-16, LEWES, DE 19958
MLS# DESU2099840Listed by: SEA BOVA ASSOCIATES INC. - New
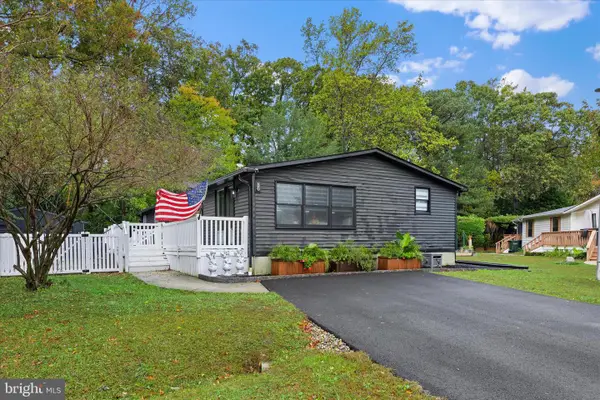 $200,000Active3 beds 2 baths1,620 sq. ft.
$200,000Active3 beds 2 baths1,620 sq. ft.23335 Kent Ct, LEWES, DE 19958
MLS# DESU2099816Listed by: KELLER WILLIAMS REALTY - Coming Soon
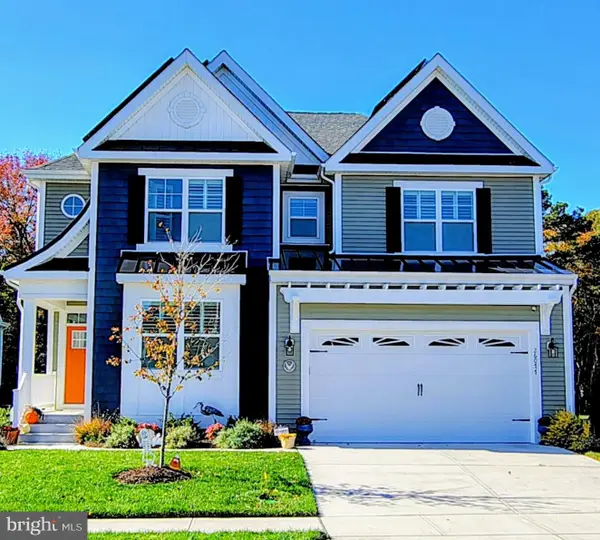 $799,900Coming Soon4 beds 4 baths
$799,900Coming Soon4 beds 4 baths26077 Kielbasa Ct, LEWES, DE 19958
MLS# DESU2099214Listed by: VETERANS FIRST REALTY - New
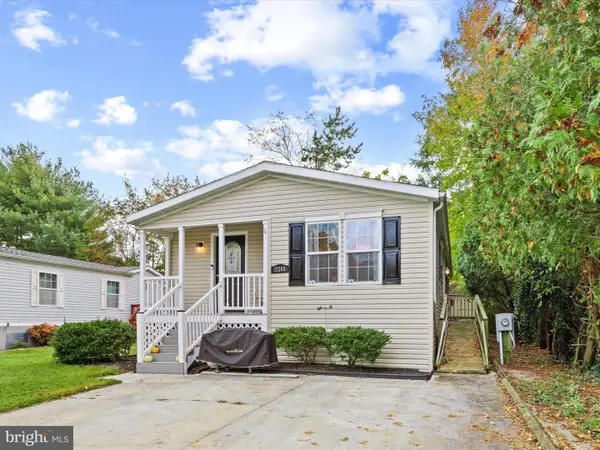 $145,000Active3 beds 2 baths1,300 sq. ft.
$145,000Active3 beds 2 baths1,300 sq. ft.17265 Pine Water Dr, LEWES, DE 19958
MLS# DESU2099648Listed by: KELLER WILLIAMS REALTY
