24602 Topline #4305, Long Neck, DE 19966
Local realty services provided by:ERA Martin Associates
24602 Topline #4305,Long Neck, DE 19966
$539,400
- 4 Beds
- 3 Baths
- 3,000 sq. ft.
- Single family
- Active
Upcoming open houses
- Sat, Oct 0411:00 am - 01:00 pm
Listed by:daniel maxwell milliken
Office:baywood homes llc.
MLS#:DESU2092004
Source:BRIGHTMLS
Price summary
- Price:$539,400
- Price per sq. ft.:$179.8
About this home
Located in the highly sought after Baywood Greens golf course community, this beautifully updated 4 bedroom, 3 bath home offers the perfect blend of comfort, elegance, and lifestyle. Located between a park and the golf course this home's views are second to none! Don't miss out on the opportunity to live in one of the area’s most scenic and amenity rich neighborhoods.
Step inside to find a thoughtfully designed floor plan featuring a first-floor bedroom and full bathroom, ideal for ease and privacy. Enjoy morning coffee or evening relaxation on the inviting front porch, or front balcony overlooking the park, or from the rear porch or rear balcony overlooking the 17th hole! This home has been meticulously maintained and recently upgraded. Both HVAC units have been replaced and come with a 10 year warranty and with 5 years of biannual inspections, a reverse osmosis water filtration system installed, and the interior has been freshly painted with new wall to wall carpeting installed. The chef’s kitchen features a Wolf Custom Range, Sub-Zero Refrigerator, beverage chiller, ample cabinet space and expanded granite counter tops. The garage features a newly epoxied floor, slat wall panels, EV plug, custom workbench, and built-in cabinetry for added storage and functionality. The spacious attic has tons of storage room and has been fitted with an electric hoist to lift heavy items with ease!
Tremendous landscaping work has transformed the outdoor space, with a variety of trees, plants and mulch to create a lush, welcoming environment. Custom outdoor landscape lighting adds warmth and curb appeal, while an integrated whole-home sound system brings entertainment and comfort to almost every room and outdoor decks.
This is a truly exceptional home offering scenic beauty, modern upgrades, and resort-style living in one of the area’s most desirable communities!
Contact an agent
Home facts
- Year built:2008
- Listing ID #:DESU2092004
- Added:59 day(s) ago
- Updated:October 02, 2025 at 01:39 PM
Rooms and interior
- Bedrooms:4
- Total bathrooms:3
- Full bathrooms:3
- Living area:3,000 sq. ft.
Heating and cooling
- Cooling:Central A/C
- Heating:Electric, Forced Air, Propane - Owned
Structure and exterior
- Roof:Architectural Shingle
- Year built:2008
- Building area:3,000 sq. ft.
Utilities
- Water:Public
- Sewer:Public Sewer
Finances and disclosures
- Price:$539,400
- Price per sq. ft.:$179.8
- Tax amount:$1,140 (2025)
New listings near 24602 Topline #4305
- Open Sat, 12 to 3pm
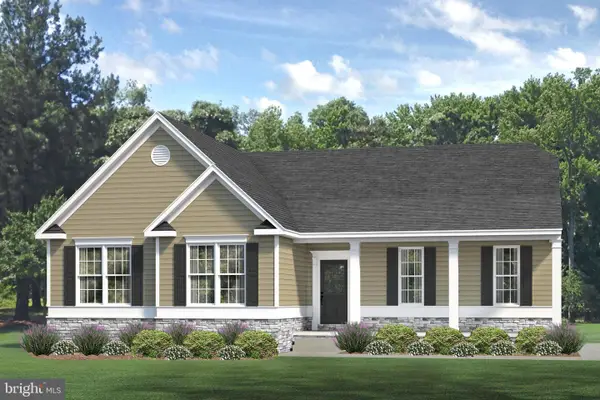 $369,000Active3 beds 2 baths1,854 sq. ft.
$369,000Active3 beds 2 baths1,854 sq. ft.25164 Dogleg Way, LONG NECK, DE 19966
MLS# DESU2040378Listed by: COMPASS - Open Sat, 12 to 3pm
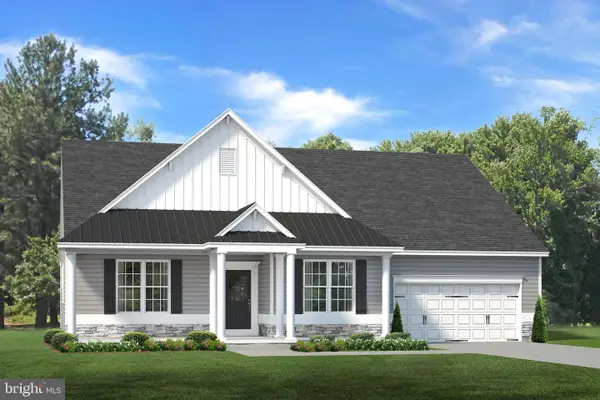 $415,000Active3 beds 2 baths2,336 sq. ft.
$415,000Active3 beds 2 baths2,336 sq. ft.25164 Dogleg Way #ocv, LONG NECK, DE 19966
MLS# DESU2040386Listed by: COMPASS - Open Sat, 12 to 3pm
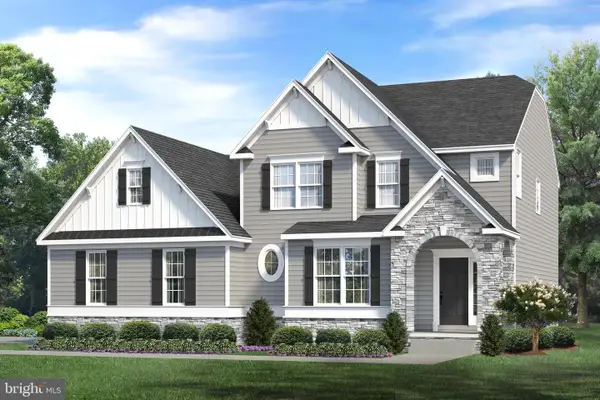 $455,000Active4 beds 3 baths2,448 sq. ft.
$455,000Active4 beds 3 baths2,448 sq. ft.25164 Dogleg #geo, LONG NECK, DE 19966
MLS# DESU2040388Listed by: COMPASS - Open Sat, 12 to 3pm
 $390,000Active3 beds 2 baths2,004 sq. ft.
$390,000Active3 beds 2 baths2,004 sq. ft.25172 Dogleg Way, LONG NECK, DE 19966
MLS# DESU2092976Listed by: COMPASS 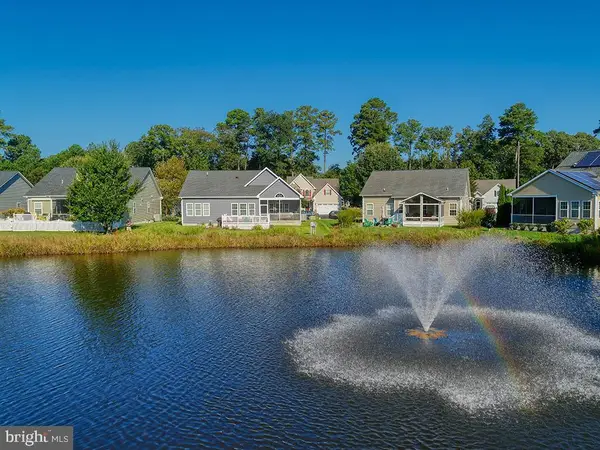 $439,000Pending4 beds 2 baths1,900 sq. ft.
$439,000Pending4 beds 2 baths1,900 sq. ft.26366 Timbercreek Ln, MILLSBORO, DE 19966
MLS# DESU2097606Listed by: MONUMENT SOTHEBY'S INTERNATIONAL REALTY- New
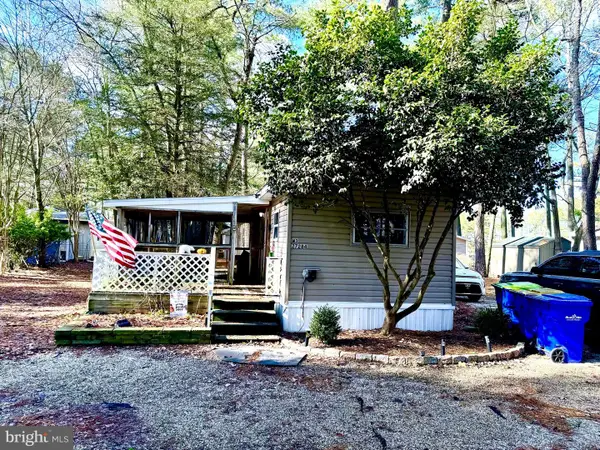 $78,000Active2 beds 1 baths930 sq. ft.
$78,000Active2 beds 1 baths930 sq. ft.27284 Cottage Rd, MILLSBORO, DE 19966
MLS# DESU2097644Listed by: COLDWELL BANKER PREMIER - SEAFORD - New
 $487,900Active4 beds 4 baths2,237 sq. ft.
$487,900Active4 beds 4 baths2,237 sq. ft.24257 Canoe Dr, MILLSBORO, DE 19966
MLS# DESU2096762Listed by: JACK LINGO - REHOBOTH  $295,000Active3 beds 4 baths620 sq. ft.
$295,000Active3 beds 4 baths620 sq. ft.26767 Chatham Ln, MILLSBORO, DE 19966
MLS# DESU2081316Listed by: R&R COMMERCIAL REALTY- New
 $129,900Active3 beds 2 baths912 sq. ft.
$129,900Active3 beds 2 baths912 sq. ft.34053 Village Way ##e-996, LONG NECK, DE 19966
MLS# DESU2097100Listed by: POTNETS HOMES LLC - New
 $249,900Active3 beds 2 baths1,960 sq. ft.
$249,900Active3 beds 2 baths1,960 sq. ft.33261 Oakwood Cove #50960, MILLSBORO, DE 19966
MLS# DESU2097012Listed by: COLDWELL BANKER PREMIER - LEWES
