32377 Back Nine Way, Long Neck, DE 19966
Local realty services provided by:ERA Valley Realty
32377 Back Nine Way,Long Neck, DE 19966
$337,000
- 4 Beds
- 3 Baths
- 2,432 sq. ft.
- Townhouse
- Active
Listed by: daniel maxwell milliken, diane sulkovsky
Office: baywood homes llc.
MLS#:DESU2100786
Source:BRIGHTMLS
Price summary
- Price:$337,000
- Price per sq. ft.:$138.57
- Monthly HOA dues:$278.33
About this home
Welcome to this meticulously maintained 3 bedroom 2.5 bath townhome located in the highly sought after Baywood Greens community. Spread across two spacious levels with a finished basement, this home offers both comfort and style. Recent updates include beautiful new luxury vinyl plank flooring upstairs and in the inviting family room, adding a modern touch to the open concept living spaces.
Step outside into your private courtyard, perfect for enjoying a peaceful moment or hosting friends. The home also features a two car garage, a charming front porch, and a balcony with stunning views of the signature eighteenth green, clubhouse, and driving range, an ideal setting for watching sunsets or the occasional wedding!
As a resident of Baywood Greens, you will enjoy exclusive perks such as special discounts on golf at the renowned Baywood Greens course and on food at the clubhouse. The community is known for its active atmosphere with frequent events that bring neighbors together and create a strong sense of belonging. For those who enjoy an active lifestyle, the community offers access to both tennis and pickleball courts, providing endless opportunities for fun and friendly competition.
You will also have access to private beaches and a private pool for relaxation, as well as rentable boat slips for boating enthusiasts. For dog owners, the community features designated dog parks that offer plenty of space for pets to socialize and play.
Contact an agent
Home facts
- Year built:2005
- Listing ID #:DESU2100786
- Added:1 day(s) ago
- Updated:November 21, 2025 at 03:51 PM
Rooms and interior
- Bedrooms:4
- Total bathrooms:3
- Full bathrooms:2
- Half bathrooms:1
- Living area:2,432 sq. ft.
Heating and cooling
- Cooling:Central A/C
- Heating:Electric, Forced Air, Heat Pump(s), Propane - Metered
Structure and exterior
- Roof:Architectural Shingle
- Year built:2005
- Building area:2,432 sq. ft.
Utilities
- Water:Public
- Sewer:Public Sewer
Finances and disclosures
- Price:$337,000
- Price per sq. ft.:$138.57
- Tax amount:$666 (2025)
New listings near 32377 Back Nine Way
 $599,900Active6 beds 4 baths3,417 sq. ft.
$599,900Active6 beds 4 baths3,417 sq. ft.26093 Autumn Rd, LONG NECK, DE 19966
MLS# DESU2096618Listed by: COMPASS- New
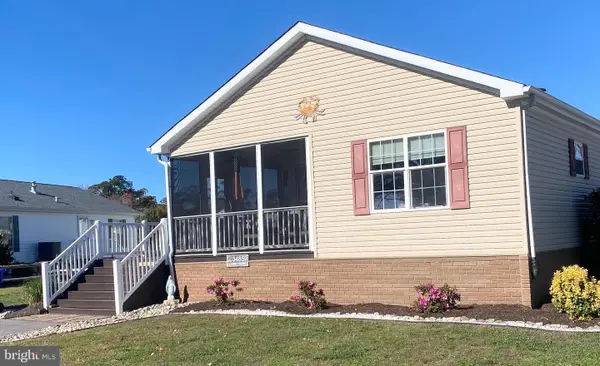 $199,999Active3 beds 2 baths1,702 sq. ft.
$199,999Active3 beds 2 baths1,702 sq. ft.34859 Gromet Street #e-83, LONG NECK, DE 19966
MLS# DESU2100210Listed by: POTNETS HOMES LLC - New
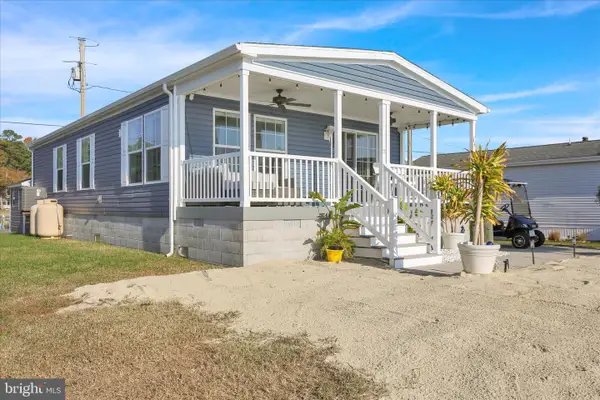 $375,000Active3 beds 2 baths1,012 sq. ft.
$375,000Active3 beds 2 baths1,012 sq. ft.35716 E River Dr #a22, MILLSBORO, DE 19966
MLS# DESU2100430Listed by: CENTURY 21 EMERALD - New
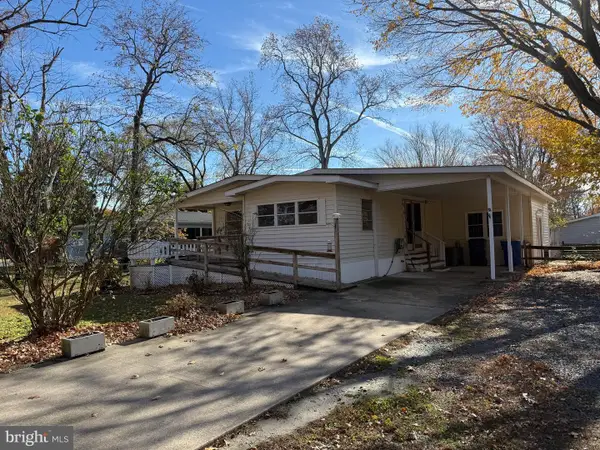 $65,000Active2 beds 2 baths780 sq. ft.
$65,000Active2 beds 2 baths780 sq. ft.34640 Gooseneck St, MILLSBORO, DE 19966
MLS# DESU2100472Listed by: DELAWARE COASTAL REALTY - New
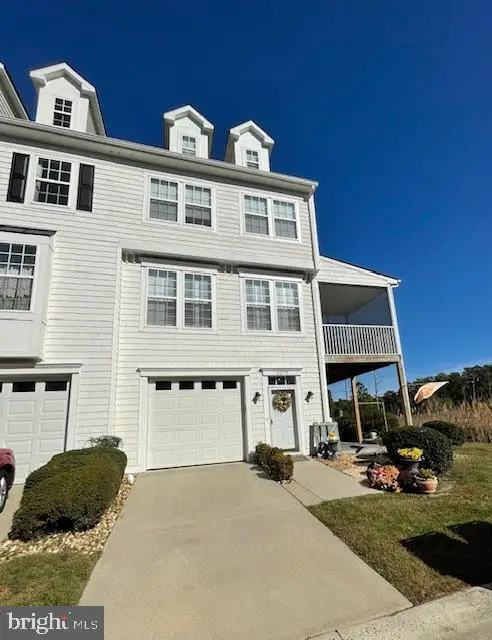 $349,999Active3 beds 4 baths2,012 sq. ft.
$349,999Active3 beds 4 baths2,012 sq. ft.26773 Chatham Ln, MILLSBORO, DE 19966
MLS# DESU2100532Listed by: CROWN HOMES REAL ESTATE 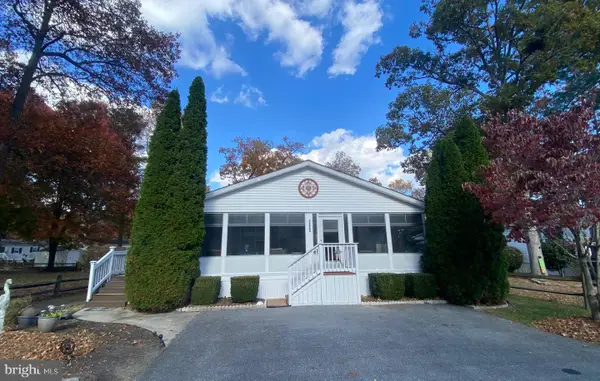 $198,897Pending3 beds 2 baths
$198,897Pending3 beds 2 baths33284 High Bush #2662, LONG NECK, DE 19966
MLS# DESU2099368Listed by: POTNETS HOMES LLC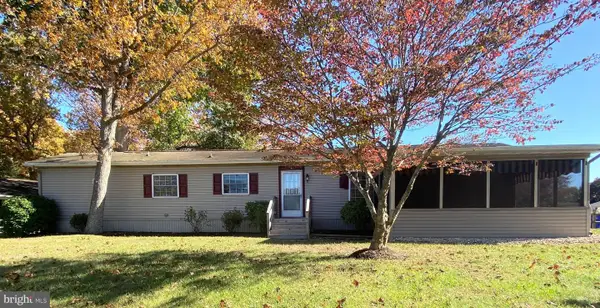 $149,000Active3 beds 2 baths980 sq. ft.
$149,000Active3 beds 2 baths980 sq. ft.34587 Scarp St #e-536, LONG NECK, DE 19966
MLS# DESU2100174Listed by: POTNETS HOMES LLC $140,000Active5 beds 2 baths1,456 sq. ft.
$140,000Active5 beds 2 baths1,456 sq. ft.34498 Fleet St #e-776, LONG NECK, DE 19966
MLS# DESU2096420Listed by: POTNETS HOMES LLC $149,999Active4 beds 3 baths1,534 sq. ft.
$149,999Active4 beds 3 baths1,534 sq. ft.34789 Come About Cir #1212, LONG NECK, DE 19966
MLS# DESU2097472Listed by: POTNETS HOMES LLC
