187 Bay Hill Ln, Magnolia, DE 19962
Local realty services provided by:ERA Reed Realty, Inc.
187 Bay Hill Ln,Magnolia, DE 19962
$280,000
- 3 Beds
- 4 Baths
- 1,462 sq. ft.
- Townhouse
- Active
Listed by:marc pollak
Office:empower real estate, llc.
MLS#:DEKT2041310
Source:BRIGHTMLS
Price summary
- Price:$280,000
- Price per sq. ft.:$191.52
- Monthly HOA dues:$44.5
About this home
Pride of ownership appears as soon as you pull up to this magnificent 3 bed, 3-1/2 bath town home in desirable Linkside. Enter this home to warm and inviting engineered hardwood flooring. The gourmet kitchen features: stainless steel appliances, granite countertops, double sink, high end cabinets and pendant lighting. It opens out to the living space so if you are entertaining you can always be a part of the group. Just off the kitchen the open floor plan offers a large dining room and living room combination that expands to hold the largest of gatherings. Off the living room the double slider takes you out back to the deck where you can relax in your own private oasis. Rounding off the 1st floor is the cozy powder room.
Upstairs the feeling of openness continues as the hallway opens up to a large landing area. The primary suite offers ample closets, and en-suite full bath boasting a walk-in shower. There are 2 large guest bedrooms and a second full bath with a tub-shower combo.
Not to be outdone the finished basement offers a large great room (currently being used as a bedroom) a 3rd full bath and the laundry room.
This home is ideal for first-time buyers, those downsizing, or investors—it truly checks all the boxes! You'll love the fantastic location, perfectly situated near shopping, dining, parks, and major commuter routes.
Move in and unpack, you are home.
Contact an agent
Home facts
- Year built:2011
- Listing ID #:DEKT2041310
- Added:97 day(s) ago
- Updated:October 02, 2025 at 01:39 PM
Rooms and interior
- Bedrooms:3
- Total bathrooms:4
- Full bathrooms:3
- Half bathrooms:1
- Living area:1,462 sq. ft.
Heating and cooling
- Cooling:Ceiling Fan(s), Central A/C
- Heating:Electric, Forced Air, Heat Pump(s)
Structure and exterior
- Roof:Shingle
- Year built:2011
- Building area:1,462 sq. ft.
- Lot area:0.05 Acres
Schools
- High school:CAESAR RODNEY
Utilities
- Water:Public
- Sewer:Public Sewer
Finances and disclosures
- Price:$280,000
- Price per sq. ft.:$191.52
- Tax amount:$960 (2024)
New listings near 187 Bay Hill Ln
- New
 $379,900Active3 beds 2 baths1,532 sq. ft.
$379,900Active3 beds 2 baths1,532 sq. ft.76 Amy Ave, MAGNOLIA, DE 19962
MLS# DEKT2041502Listed by: KELLER WILLIAMS REALTY CENTRAL-DELAWARE - New
 $345,000Active3 beds 2 baths1,389 sq. ft.
$345,000Active3 beds 2 baths1,389 sq. ft.179 Glenn Forest Rd, MAGNOLIA, DE 19962
MLS# DEKT2041284Listed by: NEXTHOME PREFERRED - New
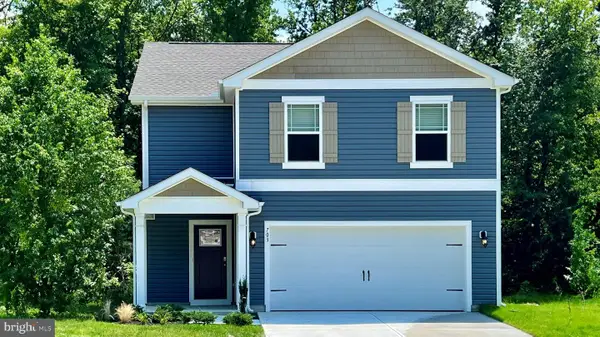 $416,990Active4 beds 3 baths1,953 sq. ft.
$416,990Active4 beds 3 baths1,953 sq. ft.239 Remington Dr, MAGNOLIA, DE 19962
MLS# DEKT2041448Listed by: D.R. HORTON REALTY OF DELAWARE, LLC - New
 $448,990Active4 beds 3 baths2,804 sq. ft.
$448,990Active4 beds 3 baths2,804 sq. ft.265 Remington Dr, MAGNOLIA, DE 19962
MLS# DEKT2041450Listed by: D.R. HORTON REALTY OF DELAWARE, LLC - New
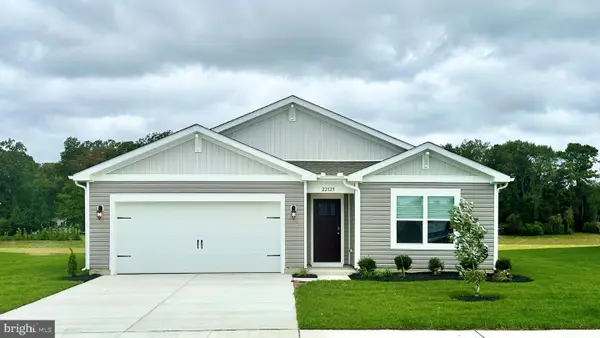 $408,990Active4 beds 2 baths1,774 sq. ft.
$408,990Active4 beds 2 baths1,774 sq. ft.253 Remington Dr, MAGNOLIA, DE 19962
MLS# DEKT2041446Listed by: D.R. HORTON REALTY OF DELAWARE, LLC - Open Sat, 1 to 3pmNew
 $455,000Active4 beds 3 baths1,906 sq. ft.
$455,000Active4 beds 3 baths1,906 sq. ft.179 Olde Field Dr, MAGNOLIA, DE 19962
MLS# DEKT2041320Listed by: KELLER WILLIAMS REALTY - New
 $339,000Active2 beds 2 baths1,696 sq. ft.
$339,000Active2 beds 2 baths1,696 sq. ft.532 Augusta National Dr, MAGNOLIA, DE 19962
MLS# DEKT2041262Listed by: TESLA REALTY GROUP, LLC - New
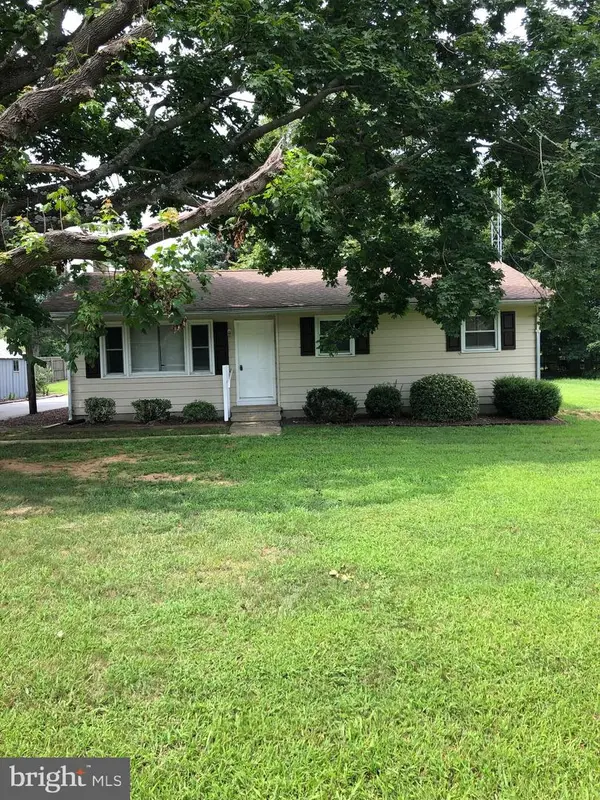 $275,000Active3 beds 1 baths1,008 sq. ft.
$275,000Active3 beds 1 baths1,008 sq. ft.609 Plain Dealing Rd, MAGNOLIA, DE 19962
MLS# DEKT2041346Listed by: BRYAN REALTY GROUP 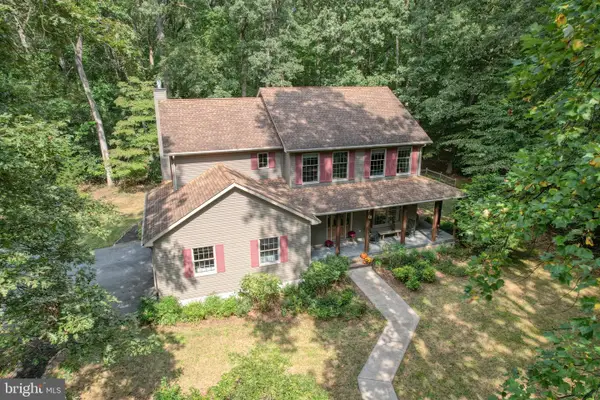 $525,000Pending3 beds 3 baths2,624 sq. ft.
$525,000Pending3 beds 3 baths2,624 sq. ft.60 Cedarfield Rd, MAGNOLIA, DE 19962
MLS# DEKT2041266Listed by: FIRST CLASS PROPERTIES- New
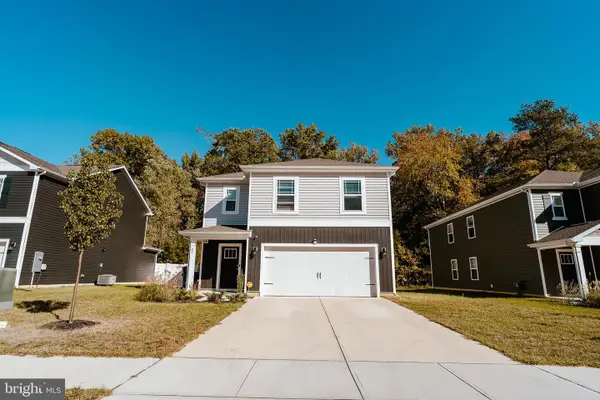 $435,000Active5 beds 3 baths2,516 sq. ft.
$435,000Active5 beds 3 baths2,516 sq. ft.47 Currant Cir, MAGNOLIA, DE 19962
MLS# DEKT2041298Listed by: MYERS REALTY
