153 Margaretta Dr, MIDDLETOWN, DE 19709
Local realty services provided by:ERA Statewide Realty

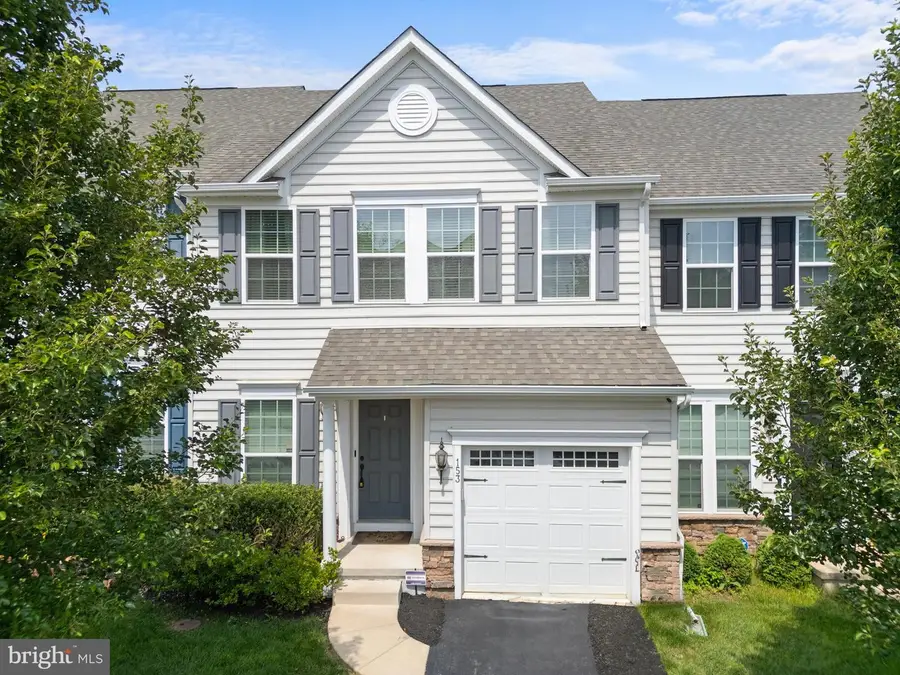

153 Margaretta Dr,MIDDLETOWN, DE 19709
$439,900
- 3 Beds
- 3 Baths
- 2,650 sq. ft.
- Townhouse
- Pending
Listed by:kelly clark
Office:crown homes real estate
MLS#:DENC2084250
Source:BRIGHTMLS
Price summary
- Price:$439,900
- Price per sq. ft.:$166
- Monthly HOA dues:$99.33
About this home
Photos coming July 1st! Welcome to 153 Margaretta Drive in the sought-after Canal View at Crossland community in Middletown, DE. This spacious carriage-style home offers stunning views of the C&D Canal from the second floor and features 3 generously sized bedrooms, 2.5 bathrooms, a finished basement, and a 1-car garage with ample overflow parking. Step inside through the covered front entry and you'll immediately notice the open floor plan, 9-foot ceilings, and rich hardwood flooring throughout the main level, including the foyer, dining area, living room, family room, powder room, kitchen, and breakfast nook. The updated eat-in kitchen includes brand new quartz countertops, a farmhouse-style white sink, new faucet, tile backsplash, under-cabinet lighting, new hardware on the white cabinetry, stainless steel appliances, a pantry, and gas cooking. From the kitchen, walk out to a composite deck overlooking a fully fenced backyard with a built-in stone fire pit and lattice-wrapped deck that includes enclosed under-deck storage. Upstairs, the primary bedroom features vaulted ceilings and a massive walk-in closet with added shelving and high ceilings for exceptional storage. The en-suite bathroom includes a tile-surround walk-in shower and a double vanity. Two additional large bedrooms share a full hall bath with a tile tub/shower combo and single sink vanity. The fully finished basement offers flexible living space perfect for a media room, playroom, or home office. It's wired with a hardwired ethernet plate for faster internet connectivity, and there’s also a large unfinished area ideal for storage or a home gym. A brand new hot water heater has also been installed. Enjoy the quiet charm of this community with scenic walking paths and a neighborhood pool just a short stroll away. This home is available due to a job relocation—schedule your tour today and see everything it has to offer.
Contact an agent
Home facts
- Year built:2015
- Listing Id #:DENC2084250
- Added:54 day(s) ago
- Updated:August 19, 2025 at 07:27 AM
Rooms and interior
- Bedrooms:3
- Total bathrooms:3
- Full bathrooms:2
- Half bathrooms:1
- Living area:2,650 sq. ft.
Heating and cooling
- Cooling:Central A/C
- Heating:Forced Air, Natural Gas
Structure and exterior
- Roof:Shingle
- Year built:2015
- Building area:2,650 sq. ft.
- Lot area:0.07 Acres
Schools
- High school:WILLIAM PENN
Utilities
- Water:Public
- Sewer:Public Sewer
Finances and disclosures
- Price:$439,900
- Price per sq. ft.:$166
- Tax amount:$2,603 (2024)
New listings near 153 Margaretta Dr
- Coming SoonOpen Sat, 1 to 3pm
 $876,650Coming Soon6 beds 7 baths
$876,650Coming Soon6 beds 7 baths1252 Pimpernell Path, MIDDLETOWN, DE 19709
MLS# DENC2087936Listed by: EXP REALTY, LLC - New
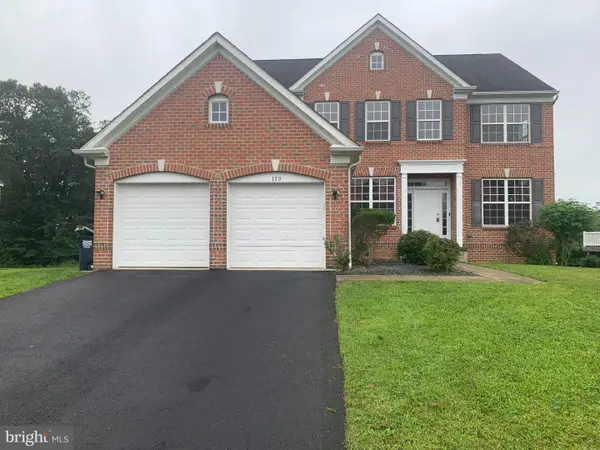 $618,900Active4 beds 3 baths3,000 sq. ft.
$618,900Active4 beds 3 baths3,000 sq. ft.150 Gloucester Blvd, MIDDLETOWN, DE 19709
MLS# DENC2087842Listed by: TESLA REALTY GROUP, LLC - Open Tue, 10am to 6pmNew
 $499,898Active3 beds 3 baths2,389 sq. ft.
$499,898Active3 beds 3 baths2,389 sq. ft.2810 Armoury Ln, MIDDLETOWN, DE 19709
MLS# DENC2087916Listed by: ATLANTIC FIVE REALTY - New
 $749,999Active6 beds 4 baths3,877 sq. ft.
$749,999Active6 beds 4 baths3,877 sq. ft.621 Mccracken Dr #14, MIDDLETOWN, DE 19709
MLS# DENC2087896Listed by: RE/MAX ELITE - Coming Soon
 $445,000Coming Soon3 beds 4 baths
$445,000Coming Soon3 beds 4 baths1474 Flintshire Dr, MIDDLETOWN, DE 19709
MLS# DENC2086544Listed by: RE/MAX ASSOCIATES - NEWARK - Coming Soon
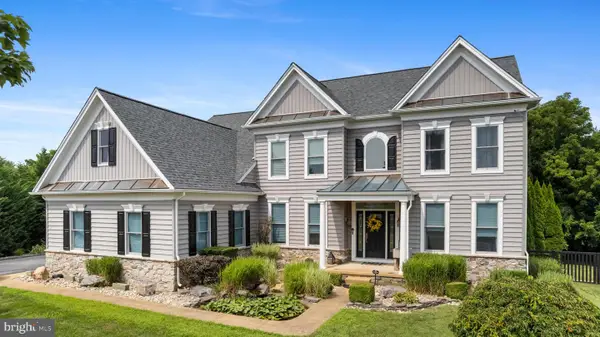 $749,000Coming Soon4 beds 4 baths
$749,000Coming Soon4 beds 4 baths114 Willow Grove Mill Dr, MIDDLETOWN, DE 19709
MLS# DENC2087876Listed by: KELLER WILLIAMS REALTY WILMINGTON 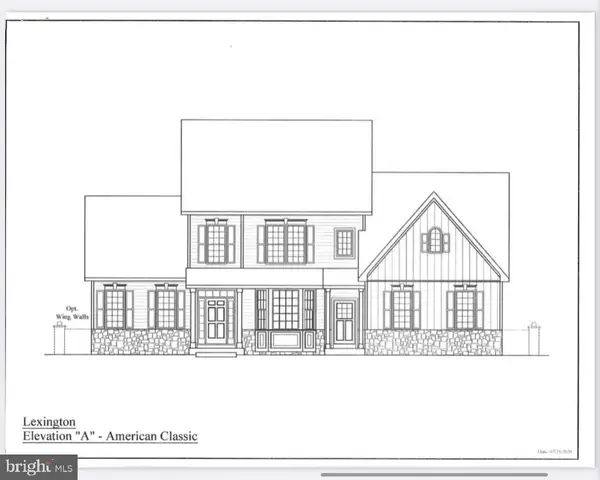 $957,255Pending4 beds 3 baths3,400 sq. ft.
$957,255Pending4 beds 3 baths3,400 sq. ft.273 Abbotsford Dr #lexington, MIDDLETOWN, DE 19709
MLS# DENC2087860Listed by: EXP REALTY, LLC $1,103,940Pending4 beds 4 baths4,569 sq. ft.
$1,103,940Pending4 beds 4 baths4,569 sq. ft.275 Abbotsford Dr #plaza Lot 25, MIDDLETOWN, DE 19709
MLS# DENC2087862Listed by: EXP REALTY, LLC- New
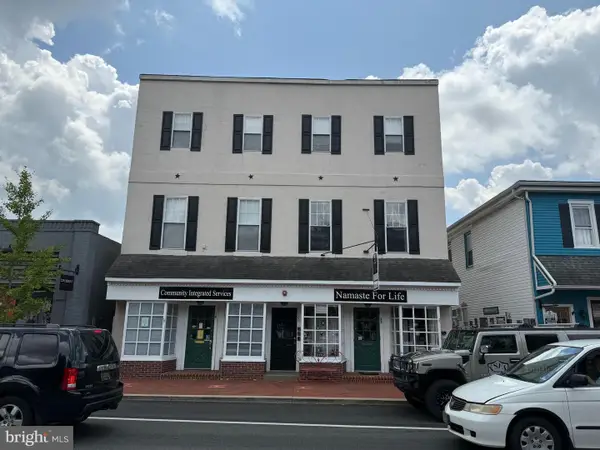 $1,100,000Active6 beds -- baths6,384 sq. ft.
$1,100,000Active6 beds -- baths6,384 sq. ft.20 Main Street, MIDDLETOWN, DE 19709
MLS# DENC2087750Listed by: PANTANO REAL ESTATE INC - Coming Soon
 $660,000Coming Soon4 beds 3 baths
$660,000Coming Soon4 beds 3 baths650 Vivaldi Dr, MIDDLETOWN, DE 19709
MLS# DENC2087814Listed by: THYME REAL ESTATE CO LLC

