114 Willow Grove Mill Dr, Middletown, DE 19709
Local realty services provided by:ERA Reed Realty, Inc.
114 Willow Grove Mill Dr,Middletown, DE 19709
$689,000
- 4 Beds
- 4 Baths
- 4,500 sq. ft.
- Single family
- Active
Listed by: kelly diaz
Office: keller williams realty wilmington
MLS#:DENC2087876
Source:BRIGHTMLS
Price summary
- Price:$689,000
- Price per sq. ft.:$153.11
- Monthly HOA dues:$2.08
About this home
Looking for value, space, and upgrades? Welcome to 114 Willow Grove Mill Drive, a beautifully maintained 4BR, 3.5BA Colonial in the Appoquinimink School District. This 4,500+ sq ft home sits on a landscaped .41-acre lot with pond views and a 3-car side-entry garage. Enjoy a grand two-story foyer, formal living & dining rooms with custom millwork, and a bright kitchen with quartz counters, gas cooktop island, and breakfast area. French doors lead to a custom deck and private backyard. The family room features a gas fireplace, plus a home office and powder room on the main level. The spacious primary suite offers tray ceiling, sitting area, dual walk-ins, and a spa bath with soaking tub and oversized shower. Upstairs laundry, finished basement with full bath, and updates including a newer roof, Andersen windows, HVAC, siding & garage door. A lovely home to make your move before the holidays, this one checks every box!
Contact an agent
Home facts
- Year built:2001
- Listing ID #:DENC2087876
- Added:92 day(s) ago
- Updated:November 18, 2025 at 02:58 PM
Rooms and interior
- Bedrooms:4
- Total bathrooms:4
- Full bathrooms:3
- Half bathrooms:1
- Living area:4,500 sq. ft.
Heating and cooling
- Cooling:Central A/C
- Heating:Forced Air, Natural Gas
Structure and exterior
- Year built:2001
- Building area:4,500 sq. ft.
- Lot area:0.41 Acres
Utilities
- Water:Public
- Sewer:No Septic System
Finances and disclosures
- Price:$689,000
- Price per sq. ft.:$153.11
- Tax amount:$4,615 (2024)
New listings near 114 Willow Grove Mill Dr
- Coming SoonOpen Sat, 1 to 3pm
 $405,000Coming Soon3 beds 3 baths
$405,000Coming Soon3 beds 3 baths979 Lissicasey Loop, MIDDLETOWN, DE 19709
MLS# DENC2093298Listed by: KELLER WILLIAMS REALTY WILMINGTON - New
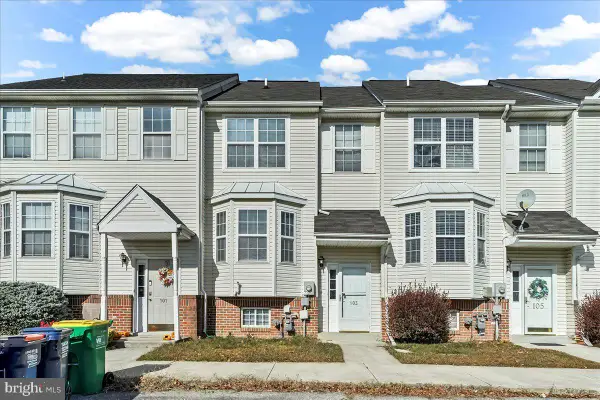 $275,000Active2 beds 3 baths1,650 sq. ft.
$275,000Active2 beds 3 baths1,650 sq. ft.103 Bonnybrook Rd, MIDDLETOWN, DE 19709
MLS# DENC2093130Listed by: ENGLISH REALTY - New
 $315,000Active3 beds 4 baths1,835 sq. ft.
$315,000Active3 beds 4 baths1,835 sq. ft.722 Marian Dr, MIDDLETOWN, DE 19709
MLS# DENC2093282Listed by: PATTERSON-SCHWARTZ-NEWARK - New
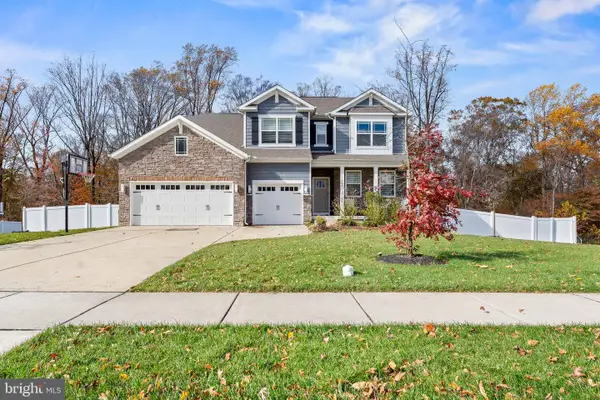 $860,000Active6 beds 4 baths5,590 sq. ft.
$860,000Active6 beds 4 baths5,590 sq. ft.1268 Pimpernell Path, MIDDLETOWN, DE 19709
MLS# DENC2093138Listed by: COLDWELL BANKER ROWLEY REALTORS 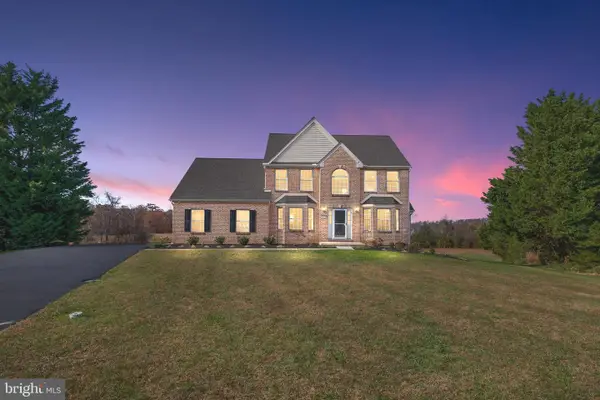 $579,900Pending4 beds 3 baths3,225 sq. ft.
$579,900Pending4 beds 3 baths3,225 sq. ft.229 W Old Squaw Rd, MIDDLETOWN, DE 19709
MLS# DENC2092970Listed by: RE/MAX ELITE- New
 $275,000Active3 beds 3 baths1,250 sq. ft.
$275,000Active3 beds 3 baths1,250 sq. ft.756 Marian Dr, MIDDLETOWN, DE 19709
MLS# DENC2093124Listed by: CROWN HOMES REAL ESTATE - New
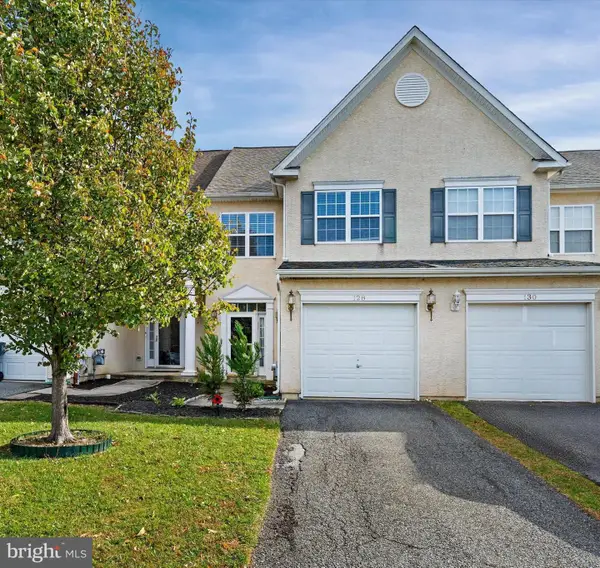 $349,900Active3 beds 3 baths1,650 sq. ft.
$349,900Active3 beds 3 baths1,650 sq. ft.128 Springfield Cir, MIDDLETOWN, DE 19709
MLS# DENC2093132Listed by: COMPASS - New
 $614,999Active4 beds 3 baths2,650 sq. ft.
$614,999Active4 beds 3 baths2,650 sq. ft.241 Porky Oliver Dr, MIDDLETOWN, DE 19709
MLS# DENC2093134Listed by: PATTERSON-SCHWARTZ-MIDDLETOWN - Coming Soon
 $755,000Coming Soon4 beds 5 baths
$755,000Coming Soon4 beds 5 baths222 E Crail Ct, MIDDLETOWN, DE 19709
MLS# DENC2093188Listed by: WALT SIMPSON REALTY - New
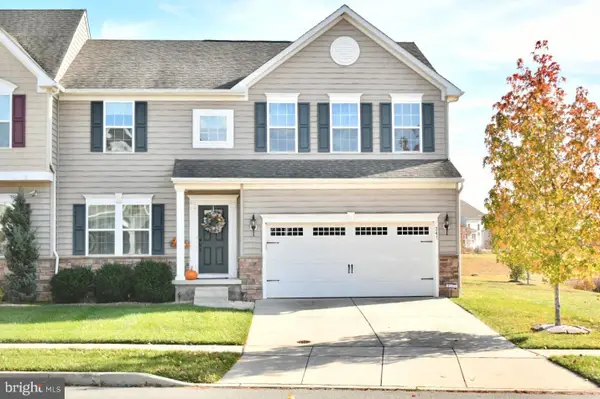 $485,000Active4 beds 3 baths2,925 sq. ft.
$485,000Active4 beds 3 baths2,925 sq. ft.341 Tiger Lily Dr, MIDDLETOWN, DE 19709
MLS# DENC2093238Listed by: EXP REALTY, LLC
