2209 Rossini Ln, MIDDLETOWN, DE 19709
Local realty services provided by:Mountain Realty ERA Powered
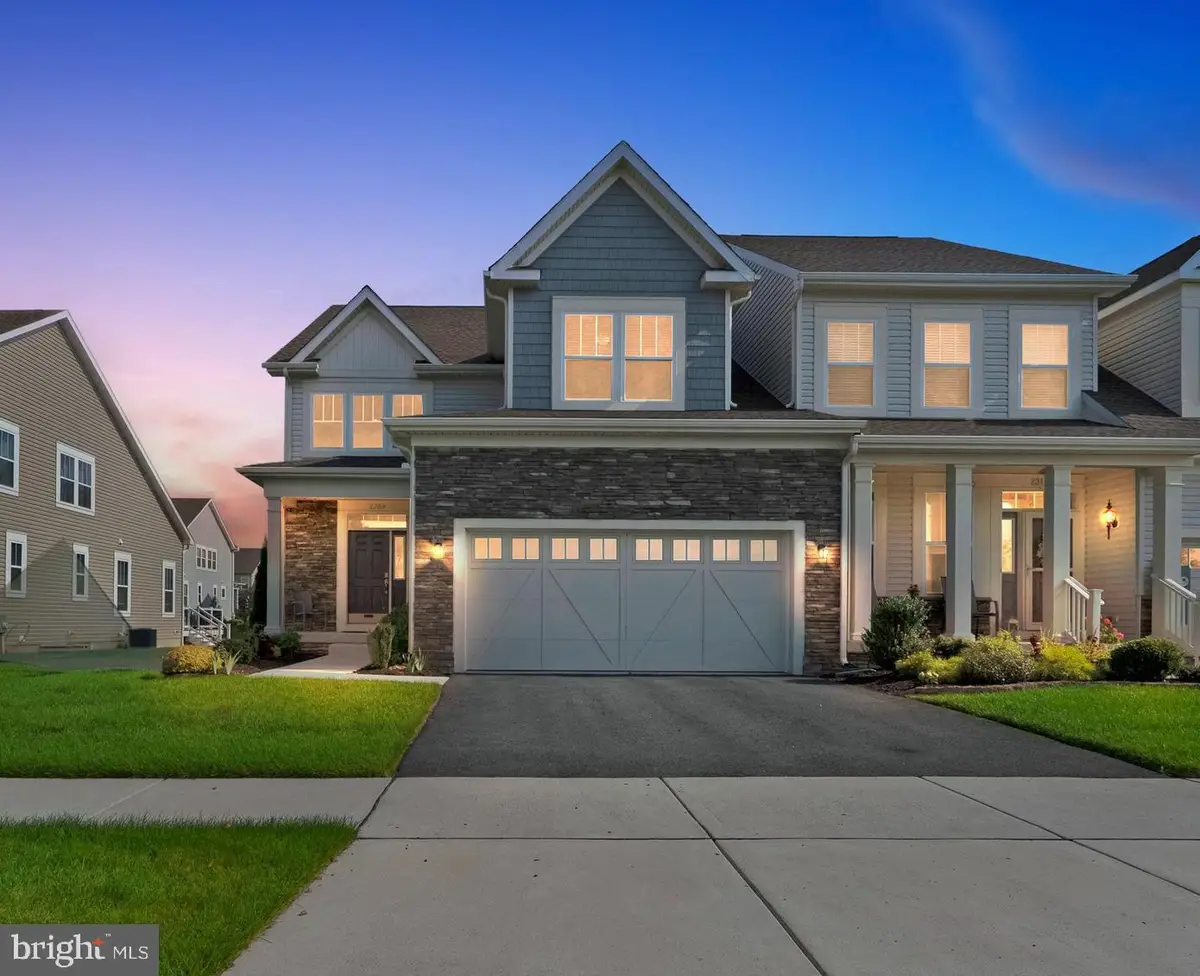
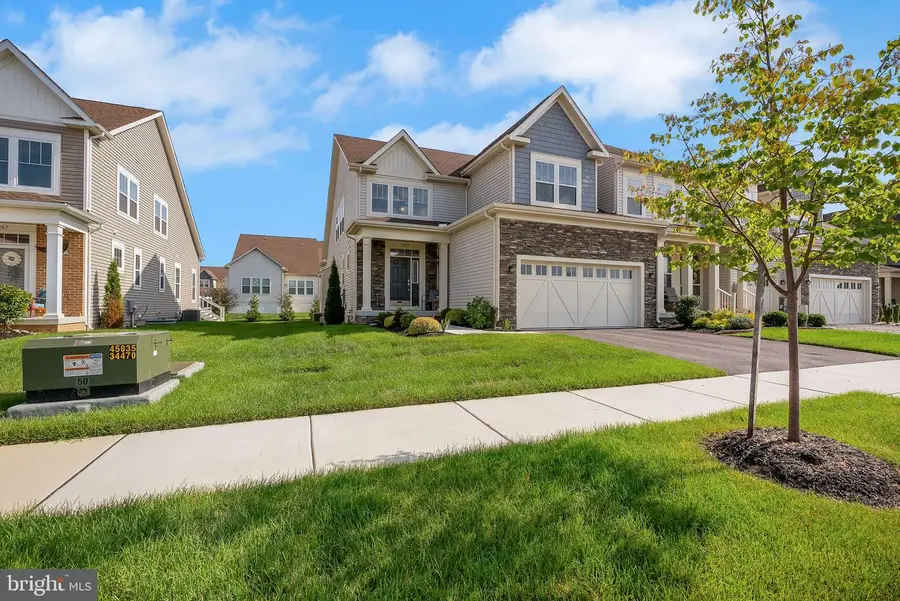
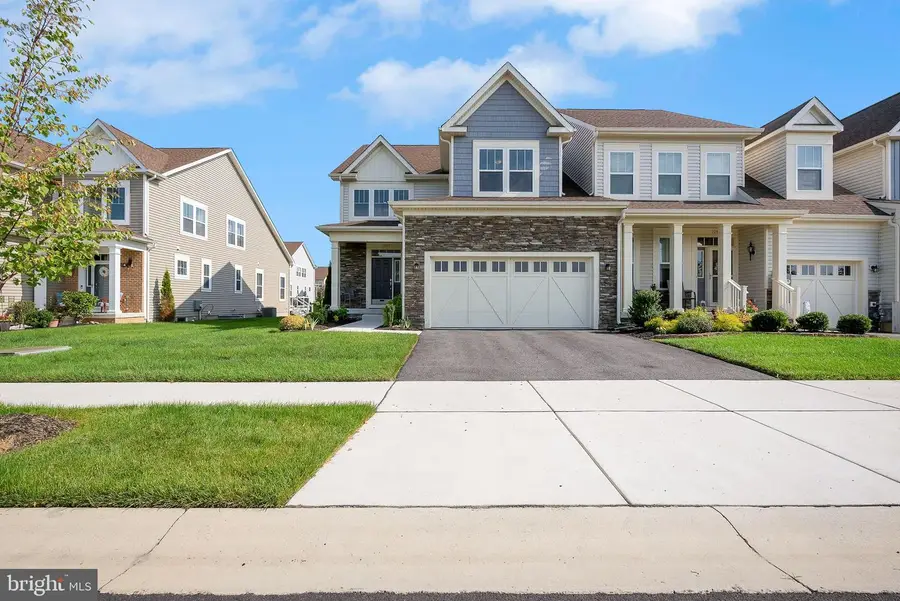
2209 Rossini Ln,MIDDLETOWN, DE 19709
$550,000
- 3 Beds
- 3 Baths
- 2,925 sq. ft.
- Townhouse
- Pending
Listed by:dorothy donovan
Office:keller williams realty wilmington
MLS#:DENC2086334
Source:BRIGHTMLS
Price summary
- Price:$550,000
- Price per sq. ft.:$188.03
- Monthly HOA dues:$140
About this home
This 3 years young, this spotless home will take your breath away! Located in the highly desired 55+ Village of Bayberry South, it is loaded with upgrades, ready for its new owners to move in. Situated on a premium lot, across the street from protected, green space, you'll notice the curb appeal as soon as you arrive. Step in the front door and admire the vaulted entry way, which is filled with light. There is a convenient closet and half bath to your left, with the laundry room and garage entry to your right. The 1st level open concept floor plan is easy to navigate, with upgraded hardwood floors throughout. You'll swoon at the stunning kitchen, complete with double wall ovens, countertop stove, oversized island, granite counter tops, stainless appliances, updated cabinetry, back splash, recessed lighting and pendant lights. Your dining room is conveniently located adjacent to the kitchen. As you continue through the home, the living space was upgraded, with a gas fireplace and an extended sunroom, where through the sliding door, you gain access to the worry-free composite deck. On the main floor, the primary bedroom is a relaxing sanctuary with upgraded on suite and large walk-in closet. Upstairs, you'll find 2 more bedrooms, a full bath and loft space, ideal for overnight visitors to enjoy a relaxing stay, with some privacy. The basement is enormous with egress window & full bath rough in. It is ready to finish or to be used for storage. Upgraded shutters on all windows, upgraded carpet, 2 car garage, 2 car driveway and overflow parking across the street. Community amenities include tennis courts, clubhouse, pool and gym. Don't miss your chance at stress free living. Schedule your showing today.
Contact an agent
Home facts
- Year built:2022
- Listing Id #:DENC2086334
- Added:18 day(s) ago
- Updated:August 19, 2025 at 07:27 AM
Rooms and interior
- Bedrooms:3
- Total bathrooms:3
- Full bathrooms:2
- Half bathrooms:1
- Living area:2,925 sq. ft.
Heating and cooling
- Cooling:Central A/C
- Heating:Forced Air, Natural Gas
Structure and exterior
- Roof:Shingle
- Year built:2022
- Building area:2,925 sq. ft.
- Lot area:0.13 Acres
Utilities
- Water:Public
- Sewer:Public Sewer
Finances and disclosures
- Price:$550,000
- Price per sq. ft.:$188.03
- Tax amount:$4,344 (2024)
New listings near 2209 Rossini Ln
- Coming SoonOpen Sat, 1 to 3pm
 $876,650Coming Soon6 beds 7 baths
$876,650Coming Soon6 beds 7 baths1252 Pimpernell Path, MIDDLETOWN, DE 19709
MLS# DENC2087936Listed by: EXP REALTY, LLC - New
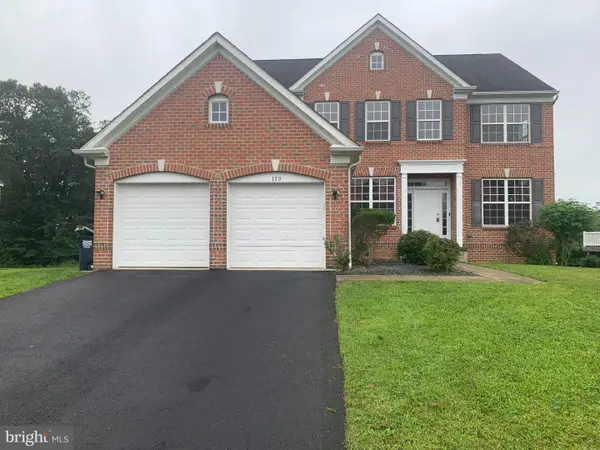 $618,900Active4 beds 3 baths3,000 sq. ft.
$618,900Active4 beds 3 baths3,000 sq. ft.150 Gloucester Blvd, MIDDLETOWN, DE 19709
MLS# DENC2087842Listed by: TESLA REALTY GROUP, LLC - Open Tue, 10am to 6pmNew
 $499,898Active3 beds 3 baths2,389 sq. ft.
$499,898Active3 beds 3 baths2,389 sq. ft.2810 Armoury Ln, MIDDLETOWN, DE 19709
MLS# DENC2087916Listed by: ATLANTIC FIVE REALTY - New
 $749,999Active6 beds 4 baths3,877 sq. ft.
$749,999Active6 beds 4 baths3,877 sq. ft.621 Mccracken Dr #14, MIDDLETOWN, DE 19709
MLS# DENC2087896Listed by: RE/MAX ELITE - Coming Soon
 $445,000Coming Soon3 beds 4 baths
$445,000Coming Soon3 beds 4 baths1474 Flintshire Dr, MIDDLETOWN, DE 19709
MLS# DENC2086544Listed by: RE/MAX ASSOCIATES - NEWARK - Coming Soon
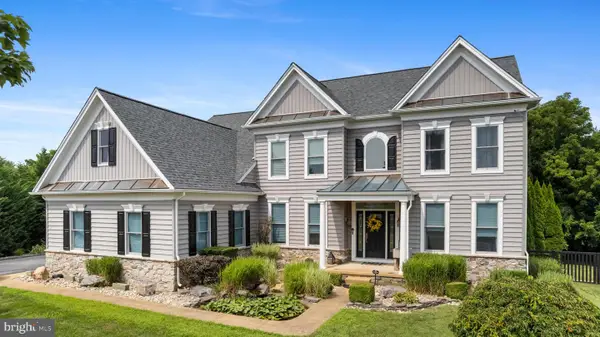 $749,000Coming Soon4 beds 4 baths
$749,000Coming Soon4 beds 4 baths114 Willow Grove Mill Dr, MIDDLETOWN, DE 19709
MLS# DENC2087876Listed by: KELLER WILLIAMS REALTY WILMINGTON 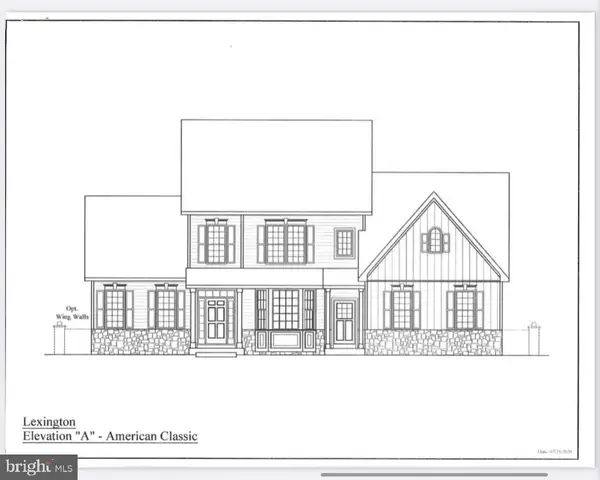 $957,255Pending4 beds 3 baths3,400 sq. ft.
$957,255Pending4 beds 3 baths3,400 sq. ft.273 Abbotsford Dr #lexington, MIDDLETOWN, DE 19709
MLS# DENC2087860Listed by: EXP REALTY, LLC $1,103,940Pending4 beds 4 baths4,569 sq. ft.
$1,103,940Pending4 beds 4 baths4,569 sq. ft.275 Abbotsford Dr #plaza Lot 25, MIDDLETOWN, DE 19709
MLS# DENC2087862Listed by: EXP REALTY, LLC- New
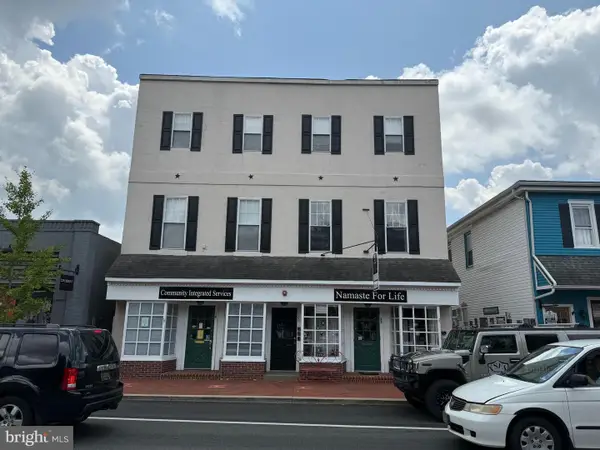 $1,100,000Active6 beds -- baths6,384 sq. ft.
$1,100,000Active6 beds -- baths6,384 sq. ft.20 Main Street, MIDDLETOWN, DE 19709
MLS# DENC2087750Listed by: PANTANO REAL ESTATE INC - Coming Soon
 $660,000Coming Soon4 beds 3 baths
$660,000Coming Soon4 beds 3 baths650 Vivaldi Dr, MIDDLETOWN, DE 19709
MLS# DENC2087814Listed by: THYME REAL ESTATE CO LLC

