303 Sherwood Ter, MIDDLETOWN, DE 19709
Local realty services provided by:ERA Reed Realty, Inc.

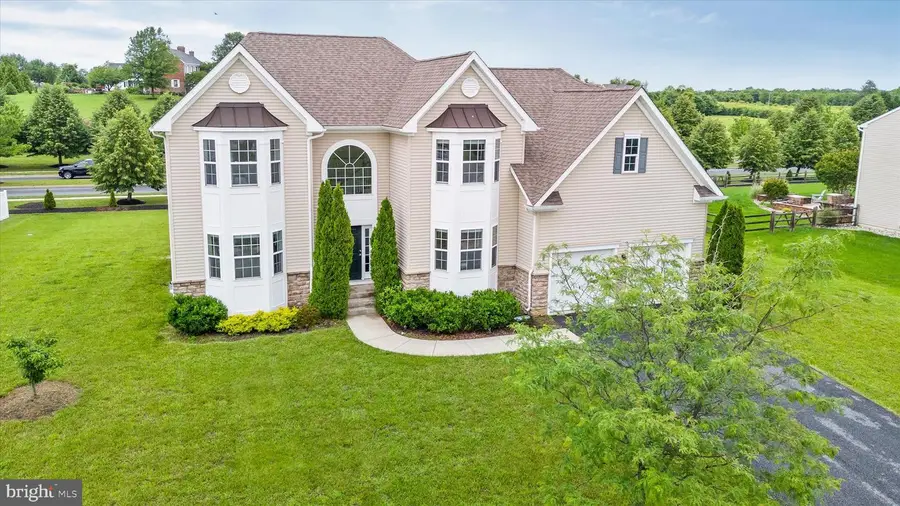
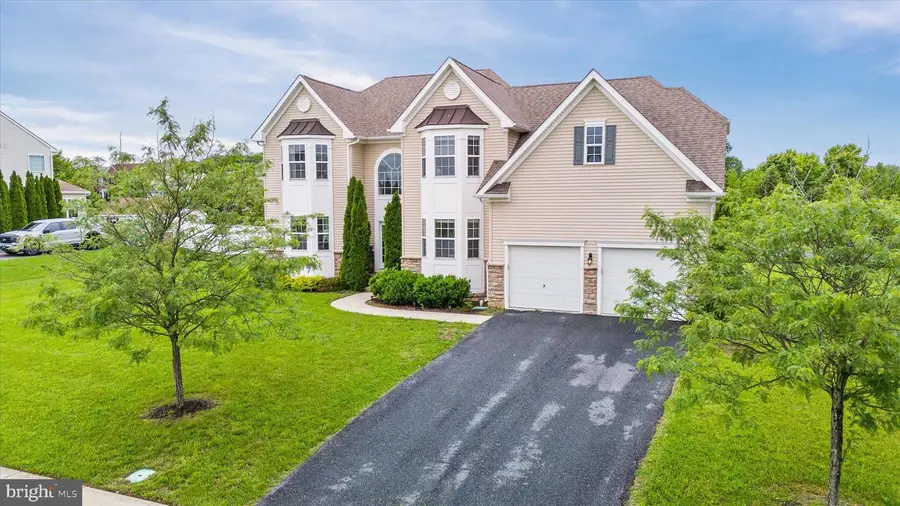
303 Sherwood Ter,MIDDLETOWN, DE 19709
$659,900
- 4 Beds
- 3 Baths
- 3,400 sq. ft.
- Single family
- Pending
Listed by:marsela leonard
Office:real broker llc.
MLS#:DENC2082688
Source:BRIGHTMLS
Price summary
- Price:$659,900
- Price per sq. ft.:$194.09
- Monthly HOA dues:$58.33
About this home
This Is the One You’ve Been Waiting For – Make This Gorgeous Property Your New Home!
Welcome to this stunning home nestled in the picturesque and highly sought-after community of Shannon Cove, located within the top-rated Appoquinimink School District. From the moment you enter the bright and airy foyer with its grand staircase, you'll be captivated by the elegance and thoughtful design throughout.
Enjoy formal living and dining rooms perfect for entertaining— featuring elegant bow window that fills the rooms with natural light. A private study, also with a bow window and beautiful French doors, provides the ideal space for working from home or quiet reading. Beautiful espresso hardwood flooring flows seamlessly throughout the foyer, kitchen, dining room, and sunroom, adding warmth and sophistication to the main living areas. The rich tones create a cohesive and elegant atmosphere that perfectly complements the home’s thoughtful design.
The gourmet kitchen is a chef’s dream, complete with a large center island, granite countertops, a spacious pantry, and stainless steel appliances. Designed for modern living, the kitchen seamlessly flows into the breakfast area, bonus sunroom, and the inviting family room. The family room boasts a dramatic vaulted ceiling and a cozy gas fireplace—creating the perfect setting for relaxing evenings or gatherings with family and friends.
Upstairs, you'll find four generously sized bedrooms, each offering ample closet space and abundant natural light. The luxurious primary suite is a true retreat, featuring a tray ceiling, a charming bow window, a spacious sitting area, and an expansive walk-in closet. The en-suite bathroom is equally impressive, complete with a dual vanity, a soaking tub, a walk-in shower, and a private water closet for added comfort.
A second full bathroom is conveniently located on this level to accommodate the additional bedrooms.
The expansive basement offers endless possibilities—whether you envision a home gym, media room, play area, or additional living space, this basement is ready to be personalized to suit your lifestyle. It features a convenient walk-up access to the beautifully manicured backyard, which sits just shy of half an acre. This outdoor space provides the perfect backdrop for relaxing, entertaining, or creating your dream outdoor oasis. This massive home has dual zoned A/C for added efficiency and convenience.
Don’t miss this opportunity to own a truly exceptional home. Schedule your private showing today!
Contact an agent
Home facts
- Year built:2016
- Listing Id #:DENC2082688
- Added:80 day(s) ago
- Updated:August 19, 2025 at 07:27 AM
Rooms and interior
- Bedrooms:4
- Total bathrooms:3
- Full bathrooms:2
- Half bathrooms:1
- Living area:3,400 sq. ft.
Heating and cooling
- Cooling:Central A/C
- Heating:Forced Air, Natural Gas
Structure and exterior
- Roof:Architectural Shingle
- Year built:2016
- Building area:3,400 sq. ft.
- Lot area:0.46 Acres
Schools
- High school:MIDDLETOWN
- Middle school:LOUIS L.REDDING.MIDDLE SCHOOL
- Elementary school:CEDAR LANE
Utilities
- Water:Public
- Sewer:Public Sewer
Finances and disclosures
- Price:$659,900
- Price per sq. ft.:$194.09
- Tax amount:$5,167 (2024)
New listings near 303 Sherwood Ter
- Coming SoonOpen Sat, 1 to 3pm
 $876,650Coming Soon6 beds 7 baths
$876,650Coming Soon6 beds 7 baths1252 Pimpernell Path, MIDDLETOWN, DE 19709
MLS# DENC2087936Listed by: EXP REALTY, LLC - New
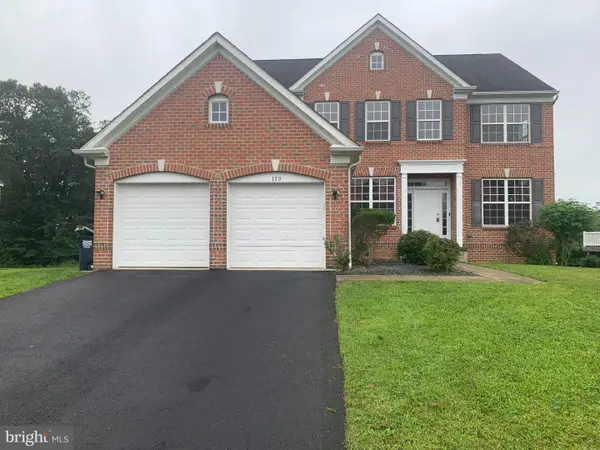 $618,900Active4 beds 3 baths3,000 sq. ft.
$618,900Active4 beds 3 baths3,000 sq. ft.150 Gloucester Blvd, MIDDLETOWN, DE 19709
MLS# DENC2087842Listed by: TESLA REALTY GROUP, LLC - Open Tue, 10am to 6pmNew
 $499,898Active3 beds 3 baths2,389 sq. ft.
$499,898Active3 beds 3 baths2,389 sq. ft.2810 Armoury Ln, MIDDLETOWN, DE 19709
MLS# DENC2087916Listed by: ATLANTIC FIVE REALTY - New
 $749,999Active6 beds 4 baths3,877 sq. ft.
$749,999Active6 beds 4 baths3,877 sq. ft.621 Mccracken Dr #14, MIDDLETOWN, DE 19709
MLS# DENC2087896Listed by: RE/MAX ELITE - Coming Soon
 $445,000Coming Soon3 beds 4 baths
$445,000Coming Soon3 beds 4 baths1474 Flintshire Dr, MIDDLETOWN, DE 19709
MLS# DENC2086544Listed by: RE/MAX ASSOCIATES - NEWARK - Coming Soon
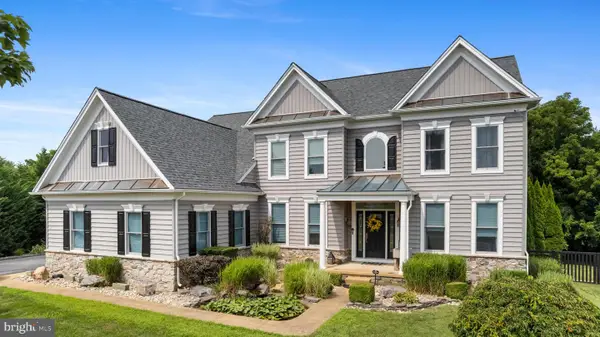 $749,000Coming Soon4 beds 4 baths
$749,000Coming Soon4 beds 4 baths114 Willow Grove Mill Dr, MIDDLETOWN, DE 19709
MLS# DENC2087876Listed by: KELLER WILLIAMS REALTY WILMINGTON 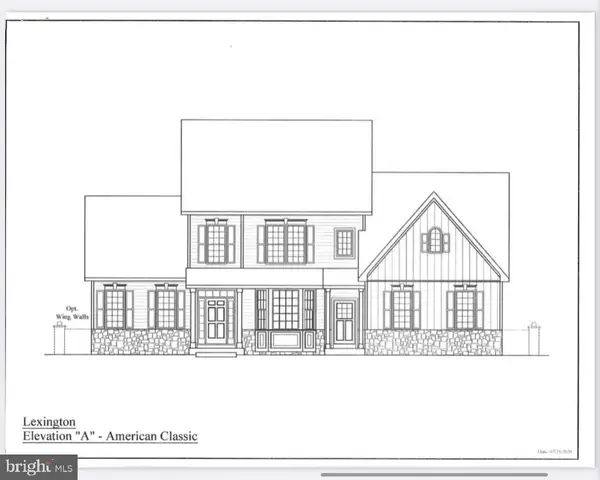 $957,255Pending4 beds 3 baths3,400 sq. ft.
$957,255Pending4 beds 3 baths3,400 sq. ft.273 Abbotsford Dr #lexington, MIDDLETOWN, DE 19709
MLS# DENC2087860Listed by: EXP REALTY, LLC $1,103,940Pending4 beds 4 baths4,569 sq. ft.
$1,103,940Pending4 beds 4 baths4,569 sq. ft.275 Abbotsford Dr #plaza Lot 25, MIDDLETOWN, DE 19709
MLS# DENC2087862Listed by: EXP REALTY, LLC- New
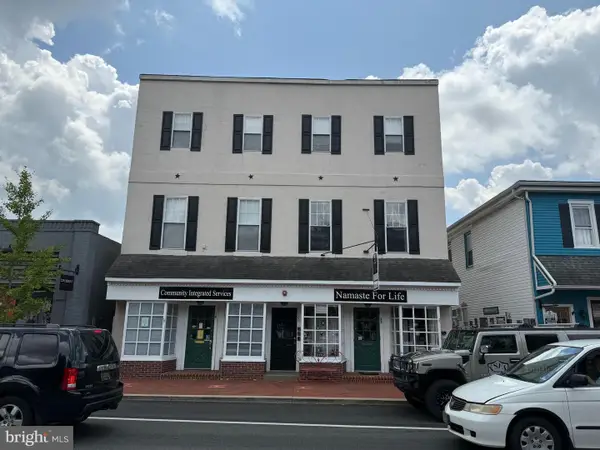 $1,100,000Active6 beds -- baths6,384 sq. ft.
$1,100,000Active6 beds -- baths6,384 sq. ft.20 Main Street, MIDDLETOWN, DE 19709
MLS# DENC2087750Listed by: PANTANO REAL ESTATE INC - Coming Soon
 $660,000Coming Soon4 beds 3 baths
$660,000Coming Soon4 beds 3 baths650 Vivaldi Dr, MIDDLETOWN, DE 19709
MLS# DENC2087814Listed by: THYME REAL ESTATE CO LLC

