414 Goodwick Dr, Middletown, DE 19709
Local realty services provided by:ERA Reed Realty, Inc.
414 Goodwick Dr,Middletown, DE 19709
$425,000
- 3 Beds
- 4 Baths
- - sq. ft.
- Townhouse
- Sold
Listed by:marla m schechter
Office:patterson-schwartz-middletown
MLS#:DENC2089050
Source:BRIGHTMLS
Sorry, we are unable to map this address
Price summary
- Price:$425,000
- Monthly HOA dues:$128
About this home
Welcome to 414 Goodwick Drive! Nestled within the Preserve at Deep Creek neighborhood, this beautiful townhouse offers 3 spacious bedrooms, 2 full bathrooms, 2 half bathrooms, and a fully finished basement—providing comfort and versatility for modern living! Step inside to discover brand-new luxury vinyl plank flooring on the main level, setting the tone for the home’s stylish, open-concept design! The living room, dining area, and kitchen flow seamlessly together, creating the perfect space for both everyday living and entertaining. The kitchen is a standout- featuring stainless steel appliances, a generously sized island, and recent updates including a brand-new oven (2025) along with a microwave and dishwasher (2023)! Upstairs, retreat to the large primary suite, complete with a en-suite bath and a walk-in closet! Also has a second closet for even more storage space! Two additional bedrooms, another full bath, and convenient second-floor laundry complete this level. The fully finished basement expands your living space with a spacious recreation room—perfect for a home theater, gym, office, or playroom—and an additional powder room for even more convenience! Outdoors, enjoy a cozy paver patio that backs to open space, ideal for morning coffee or evening relaxation! Residents of The Preserve at Deep Creek also enjoy access to the community's amenities including a pool, clubhouse, lawn care, snow removal, and common area maintenance. All of this is located just minutes from shopping, dining, and the heart of town! Don’t miss the opportunity to call this home—schedule your tour today!
Contact an agent
Home facts
- Year built:2017
- Listing ID #:DENC2089050
- Added:50 day(s) ago
- Updated:October 28, 2025 at 09:42 PM
Rooms and interior
- Bedrooms:3
- Total bathrooms:4
- Full bathrooms:2
- Half bathrooms:2
Heating and cooling
- Cooling:Central A/C
- Heating:Forced Air, Natural Gas
Structure and exterior
- Year built:2017
Utilities
- Water:Public
- Sewer:Public Sewer
Finances and disclosures
- Price:$425,000
- Tax amount:$2,857 (2025)
New listings near 414 Goodwick Dr
- Open Tue, 10am to 6pmNew
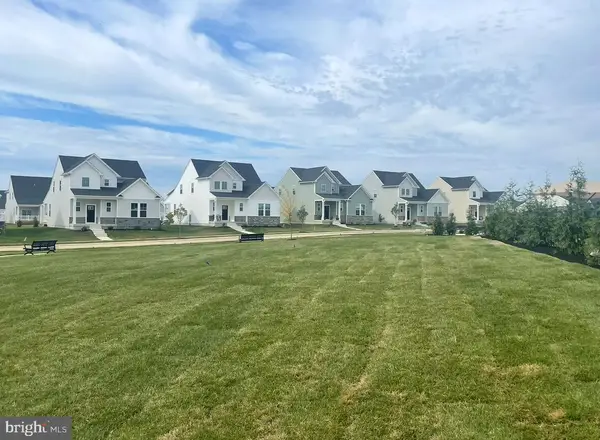 $545,200Active3 beds 3 baths3,397 sq. ft.
$545,200Active3 beds 3 baths3,397 sq. ft.3502 Pipewell Ln, MIDDLETOWN, DE 19709
MLS# DENC2092064Listed by: ATLANTIC FIVE REALTY - New
 $115,000Active5 beds 2 baths2,240 sq. ft.
$115,000Active5 beds 2 baths2,240 sq. ft.918 Holly Ct, MIDDLETOWN, DE 19709
MLS# DENC2092068Listed by: HOMEZU BY SIMPLE CHOICE - New
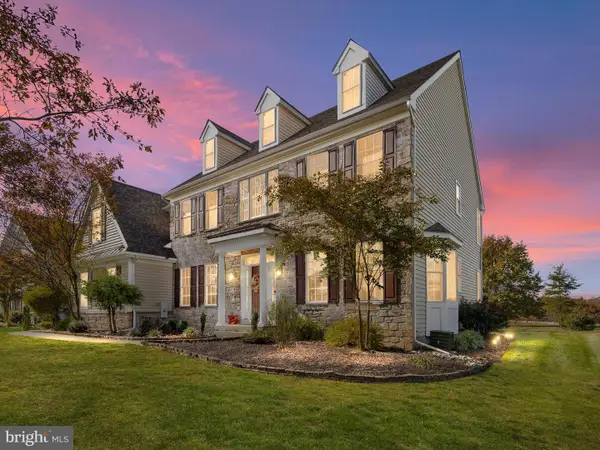 $795,000Active4 beds 4 baths4,250 sq. ft.
$795,000Active4 beds 4 baths4,250 sq. ft.102 Parker Dr, MIDDLETOWN, DE 19709
MLS# DENC2091824Listed by: KELLER WILLIAMS REALTY - New
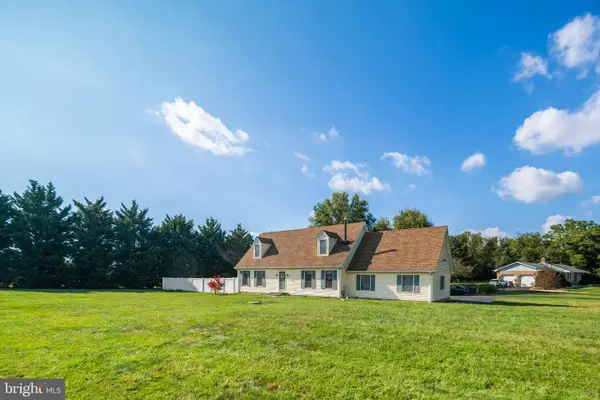 $448,000Active3 beds 2 baths2,150 sq. ft.
$448,000Active3 beds 2 baths2,150 sq. ft.865 Silver Run Rd, MIDDLETOWN, DE 19709
MLS# DENC2091962Listed by: KW EMPOWER - Coming Soon
 $465,000Coming Soon3 beds 3 baths
$465,000Coming Soon3 beds 3 baths1404 Flintshire Dr, MIDDLETOWN, DE 19709
MLS# DENC2091972Listed by: CENTURY 21 GOLD KEY REALTY - New
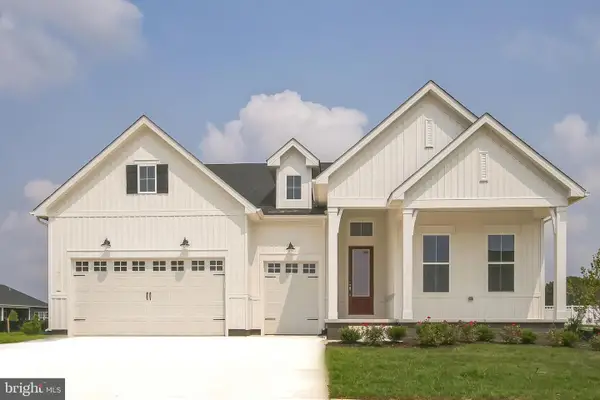 $669,900Active2 beds 3 baths2,349 sq. ft.
$669,900Active2 beds 3 baths2,349 sq. ft.1602 Jaymes Cir, MIDDLETOWN, DE 19709
MLS# DENC2091996Listed by: DELAWARE HOMES INC - New
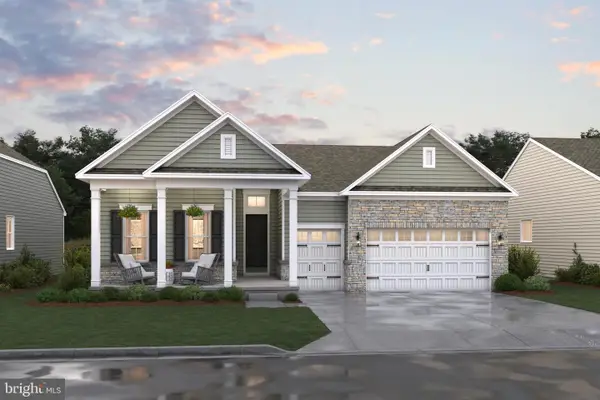 $709,900Active2 beds 3 baths2,493 sq. ft.
$709,900Active2 beds 3 baths2,493 sq. ft.1430 Pennfield Dr, MIDDLETOWN, DE 19709
MLS# DENC2091990Listed by: DELAWARE HOMES INC - Open Sat, 11am to 2pmNew
 $1,150,000Active4 beds 4 baths3,178 sq. ft.
$1,150,000Active4 beds 4 baths3,178 sq. ft.415 Marcus Rd, MIDDLETOWN, DE 19709
MLS# DENC2091082Listed by: COLDWELL BANKER REALTY - Coming SoonOpen Sun, 12 to 3pm
 $395,000Coming Soon3 beds 2 baths
$395,000Coming Soon3 beds 2 baths8 Redding Cir, MIDDLETOWN, DE 19709
MLS# DENC2091860Listed by: LONG & FOSTER REAL ESTATE, INC.  $300,000Pending3 beds 3 baths1,400 sq. ft.
$300,000Pending3 beds 3 baths1,400 sq. ft.138 Rosie Dr, MIDDLETOWN, DE 19709
MLS# DENC2091630Listed by: COLDWELL BANKER REALTY
