421 Quincy Ave, MIDDLETOWN, DE 19709
Local realty services provided by:ERA Valley Realty


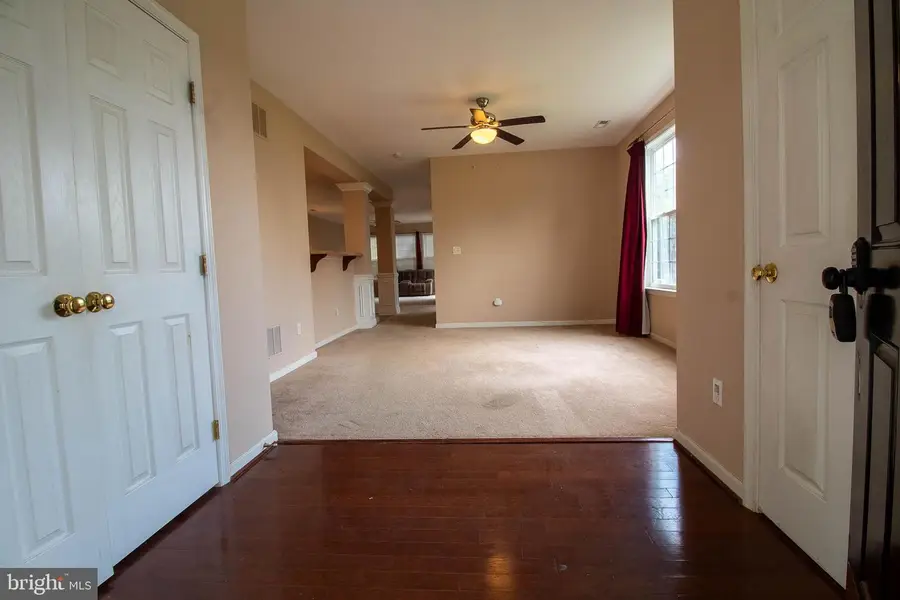
421 Quincy Ave,MIDDLETOWN, DE 19709
$349,900
- 3 Beds
- 3 Baths
- 2,250 sq. ft.
- Townhouse
- Pending
Listed by:oliver s millwood ii
Office:empower real estate, llc.
MLS#:DENC2086788
Source:BRIGHTMLS
Price summary
- Price:$349,900
- Price per sq. ft.:$155.51
- Monthly HOA dues:$6.25
About this home
Welcome to 421 Quincy Drive, an end-unit townhome nestled in the Willow Grove Mill community. Step inside to an open and airy layout, perfect for everyday living and effortless entertaining. The main level features two expansive living areas, ideal for family gatherings, movie nights, or flexible work-from-home setups. The kitchen is a standout, boasting 42” cabinets and a breakfast bar with stylish pendant lights.
Upstairs, the spacious primary suite offers a true retreat with a walk-in closet, soaking tub, separate glass-enclosed shower, and dual vanities. A versatile loft space provides the perfect nook for a home office, play area, or reading lounge. Two additional bedrooms and hall bath complete the upper level.
Enjoy outdoor living at its best with a low-maintenance Trex deck, built-in bench seating, and mature landscaping that offers privacy and shade—perfect for BBQs and summer evenings.
421 Quincy offers a move-in-ready opportunity in one of Delaware’s fastest-growing and most convenient communities, located in the top-rated Appoquinimink School District and walking distance to playgrounds, shops, dining, and Rt. 1 access
Schedule your private tour today and make this beautiful townhome yours!
Contact an agent
Home facts
- Year built:2005
- Listing Id #:DENC2086788
- Added:17 day(s) ago
- Updated:August 19, 2025 at 07:27 AM
Rooms and interior
- Bedrooms:3
- Total bathrooms:3
- Full bathrooms:2
- Half bathrooms:1
- Living area:2,250 sq. ft.
Heating and cooling
- Cooling:Central A/C
- Heating:Forced Air, Natural Gas
Structure and exterior
- Roof:Shingle
- Year built:2005
- Building area:2,250 sq. ft.
- Lot area:0.21 Acres
Utilities
- Water:Public
- Sewer:Public Sewer
Finances and disclosures
- Price:$349,900
- Price per sq. ft.:$155.51
- Tax amount:$3,385 (2024)
New listings near 421 Quincy Ave
- Coming SoonOpen Sat, 1 to 3pm
 $876,650Coming Soon6 beds 7 baths
$876,650Coming Soon6 beds 7 baths1252 Pimpernell Path, MIDDLETOWN, DE 19709
MLS# DENC2087936Listed by: EXP REALTY, LLC - New
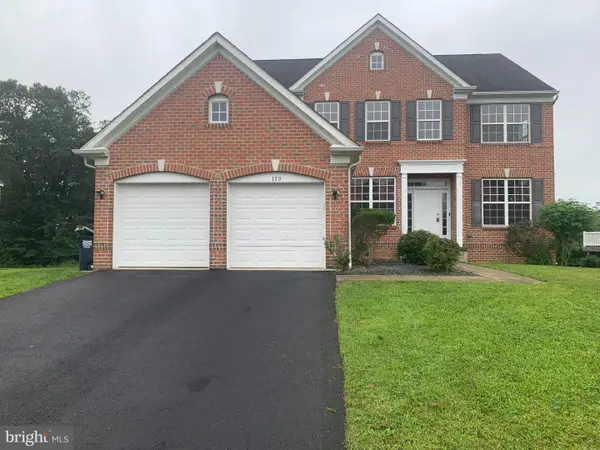 $618,900Active4 beds 3 baths3,000 sq. ft.
$618,900Active4 beds 3 baths3,000 sq. ft.150 Gloucester Blvd, MIDDLETOWN, DE 19709
MLS# DENC2087842Listed by: TESLA REALTY GROUP, LLC - Open Tue, 10am to 6pmNew
 $499,898Active3 beds 3 baths2,389 sq. ft.
$499,898Active3 beds 3 baths2,389 sq. ft.2810 Armoury Ln, MIDDLETOWN, DE 19709
MLS# DENC2087916Listed by: ATLANTIC FIVE REALTY - New
 $749,999Active6 beds 4 baths3,877 sq. ft.
$749,999Active6 beds 4 baths3,877 sq. ft.621 Mccracken Dr #14, MIDDLETOWN, DE 19709
MLS# DENC2087896Listed by: RE/MAX ELITE - Coming Soon
 $445,000Coming Soon3 beds 4 baths
$445,000Coming Soon3 beds 4 baths1474 Flintshire Dr, MIDDLETOWN, DE 19709
MLS# DENC2086544Listed by: RE/MAX ASSOCIATES - NEWARK - Coming Soon
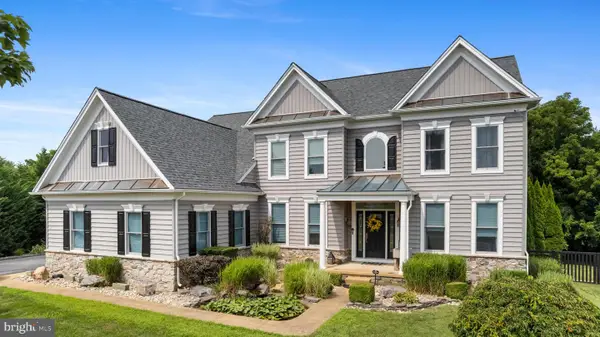 $749,000Coming Soon4 beds 4 baths
$749,000Coming Soon4 beds 4 baths114 Willow Grove Mill Dr, MIDDLETOWN, DE 19709
MLS# DENC2087876Listed by: KELLER WILLIAMS REALTY WILMINGTON 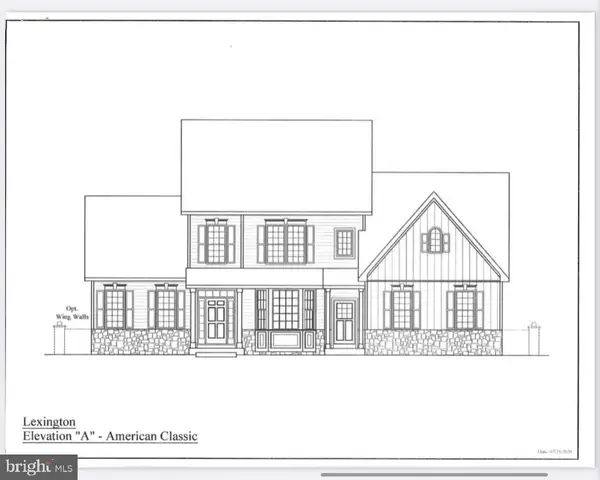 $957,255Pending4 beds 3 baths3,400 sq. ft.
$957,255Pending4 beds 3 baths3,400 sq. ft.273 Abbotsford Dr #lexington, MIDDLETOWN, DE 19709
MLS# DENC2087860Listed by: EXP REALTY, LLC $1,103,940Pending4 beds 4 baths4,569 sq. ft.
$1,103,940Pending4 beds 4 baths4,569 sq. ft.275 Abbotsford Dr #plaza Lot 25, MIDDLETOWN, DE 19709
MLS# DENC2087862Listed by: EXP REALTY, LLC- New
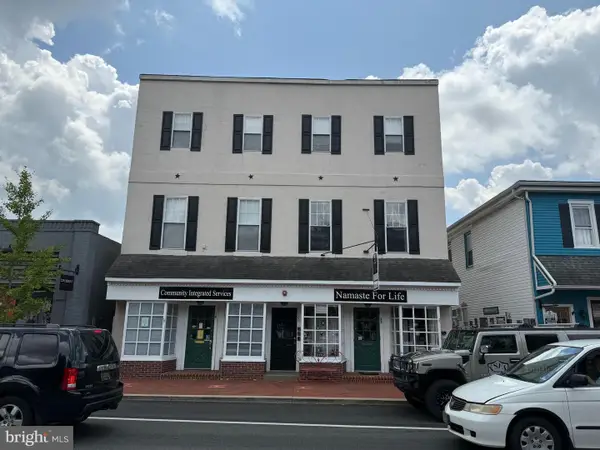 $1,100,000Active6 beds -- baths6,384 sq. ft.
$1,100,000Active6 beds -- baths6,384 sq. ft.20 Main Street, MIDDLETOWN, DE 19709
MLS# DENC2087750Listed by: PANTANO REAL ESTATE INC - Coming Soon
 $660,000Coming Soon4 beds 3 baths
$660,000Coming Soon4 beds 3 baths650 Vivaldi Dr, MIDDLETOWN, DE 19709
MLS# DENC2087814Listed by: THYME REAL ESTATE CO LLC

