422 Georgiana Dr, MIDDLETOWN, DE 19709
Local realty services provided by:ERA Martin Associates

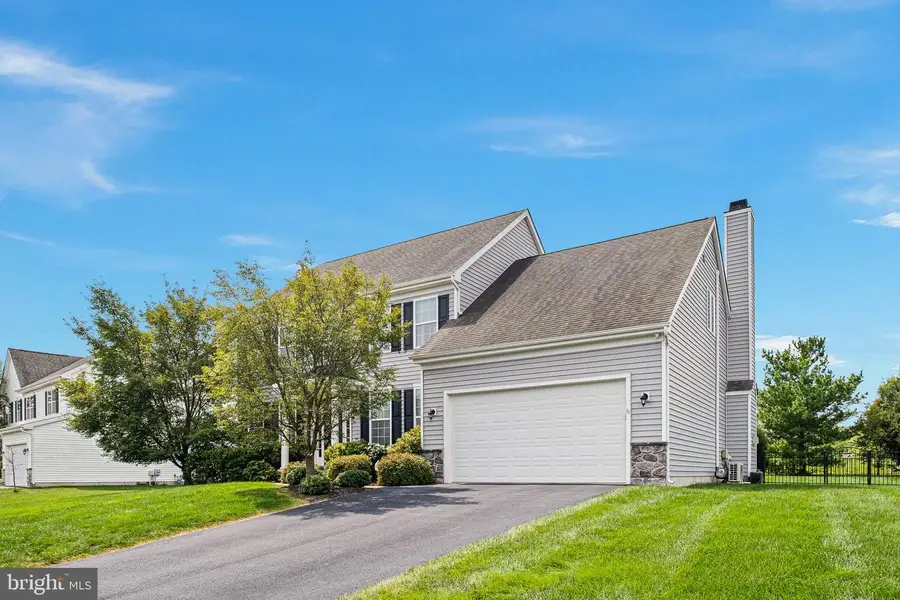

422 Georgiana Dr,MIDDLETOWN, DE 19709
$575,000
- 4 Beds
- 3 Baths
- 3,450 sq. ft.
- Single family
- Active
Listed by:heather l palmer
Office:long & foster real estate, inc.
MLS#:DENC2087698
Source:BRIGHTMLS
Price summary
- Price:$575,000
- Price per sq. ft.:$166.67
- Monthly HOA dues:$65
About this home
Move-in ready and waiting for you! Welcome home to 422 Georgiana, a stunning 4-bedroom, 2.5-bath Thompson-built home in the highly sought-after Crossland at the Canal. This premier community offers low-maintenance living with a pool, recreation hall for private gatherings, and well-kept common areas. From the moment you step into the grand 2-story foyer, you’ll feel the warmth and care put into this home. The main level features a private office, a formal living room that flows seamlessly into the formal dining room—both enhanced with brand-new LVP flooring. The beautiful eat-in kitchen boasts granite countertops, a brand-new refrigerator, stove, and microwave, and opens to the inviting family room with a cozy gas fireplace and freshly painted—perfect for gatherings. A convenient laundry room and powder room complete the first floor. Upstairs, retreat to the renovated owner’s suite with new LVP flooring, a custom walk-in closet, and a spa-like en-suite bath featuring an oversized walk-in shower. Three additional carpeted bedrooms with ceiling fans and a full hall bath provide plenty of space for family or guests. The partially finished basement with an egress window offers endless possibilities—media room, playroom, or home gym—plus ample storage space. Outside, enjoy a fenced-in yard backing to open space, complete with a rear deck for outdoor entertaining. An oversized 2-car garage and spacious driveway provide generous parking. This home truly checks every box—style, comfort, location, and move-in readiness. Schedule your tour today and start making memories at 422 Georgiana!
Contact an agent
Home facts
- Year built:2011
- Listing Id #:DENC2087698
- Added:3 day(s) ago
- Updated:August 19, 2025 at 01:46 PM
Rooms and interior
- Bedrooms:4
- Total bathrooms:3
- Full bathrooms:2
- Half bathrooms:1
- Living area:3,450 sq. ft.
Heating and cooling
- Cooling:Central A/C
- Heating:Forced Air, Natural Gas
Structure and exterior
- Roof:Shingle
- Year built:2011
- Building area:3,450 sq. ft.
- Lot area:0.32 Acres
Schools
- High school:WILLIAM PENN
- Middle school:GUNNING BEDFORD
- Elementary school:SOUTHERN
Utilities
- Water:Public
- Sewer:Public Sewer
Finances and disclosures
- Price:$575,000
- Price per sq. ft.:$166.67
- Tax amount:$3,744 (2024)
New listings near 422 Georgiana Dr
- Coming SoonOpen Sat, 1 to 3pm
 $876,650Coming Soon6 beds 7 baths
$876,650Coming Soon6 beds 7 baths1252 Pimpernell Path, MIDDLETOWN, DE 19709
MLS# DENC2087936Listed by: EXP REALTY, LLC - New
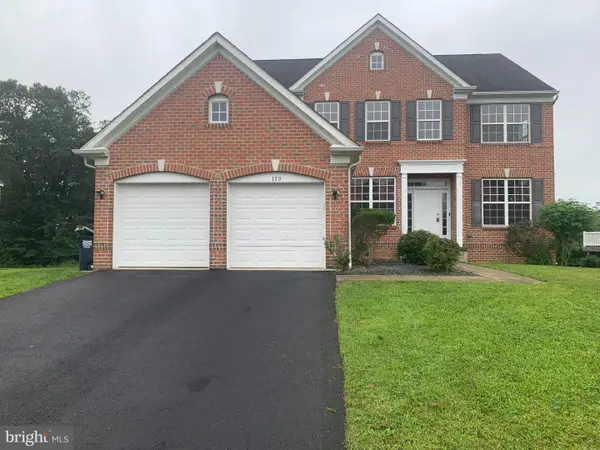 $618,900Active4 beds 3 baths3,000 sq. ft.
$618,900Active4 beds 3 baths3,000 sq. ft.150 Gloucester Blvd, MIDDLETOWN, DE 19709
MLS# DENC2087842Listed by: TESLA REALTY GROUP, LLC - Open Tue, 10am to 6pmNew
 $499,898Active3 beds 3 baths2,389 sq. ft.
$499,898Active3 beds 3 baths2,389 sq. ft.2810 Armoury Ln, MIDDLETOWN, DE 19709
MLS# DENC2087916Listed by: ATLANTIC FIVE REALTY - New
 $749,999Active6 beds 4 baths3,877 sq. ft.
$749,999Active6 beds 4 baths3,877 sq. ft.621 Mccracken Dr #14, MIDDLETOWN, DE 19709
MLS# DENC2087896Listed by: RE/MAX ELITE - Coming Soon
 $445,000Coming Soon3 beds 4 baths
$445,000Coming Soon3 beds 4 baths1474 Flintshire Dr, MIDDLETOWN, DE 19709
MLS# DENC2086544Listed by: RE/MAX ASSOCIATES - NEWARK - Coming Soon
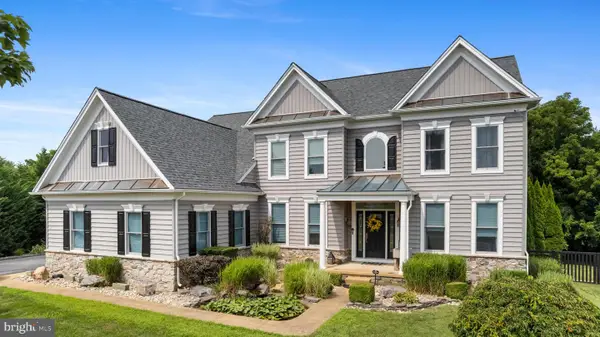 $749,000Coming Soon4 beds 4 baths
$749,000Coming Soon4 beds 4 baths114 Willow Grove Mill Dr, MIDDLETOWN, DE 19709
MLS# DENC2087876Listed by: KELLER WILLIAMS REALTY WILMINGTON 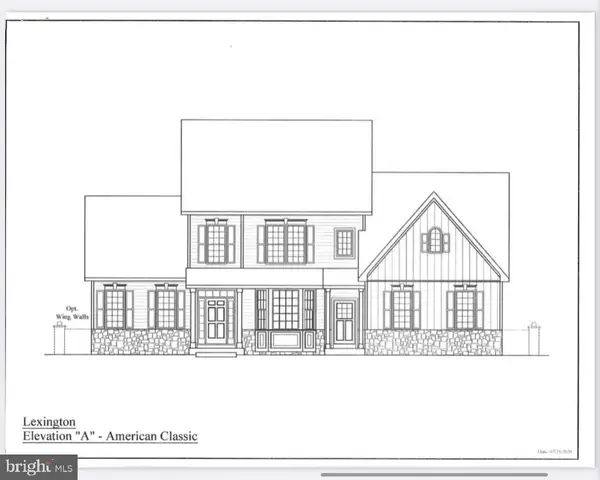 $957,255Pending4 beds 3 baths3,400 sq. ft.
$957,255Pending4 beds 3 baths3,400 sq. ft.273 Abbotsford Dr #lexington, MIDDLETOWN, DE 19709
MLS# DENC2087860Listed by: EXP REALTY, LLC $1,103,940Pending4 beds 4 baths4,569 sq. ft.
$1,103,940Pending4 beds 4 baths4,569 sq. ft.275 Abbotsford Dr #plaza Lot 25, MIDDLETOWN, DE 19709
MLS# DENC2087862Listed by: EXP REALTY, LLC- New
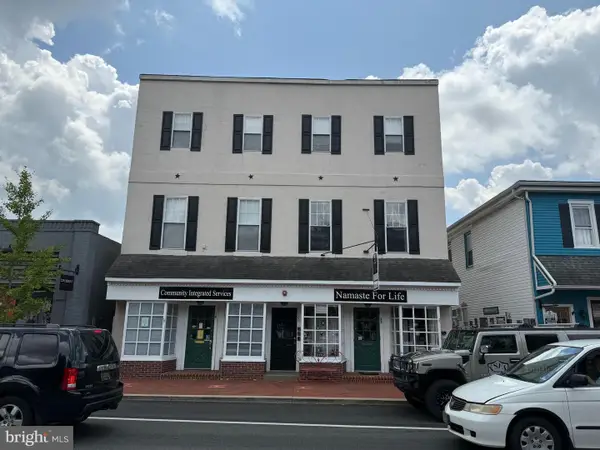 $1,100,000Active6 beds -- baths6,384 sq. ft.
$1,100,000Active6 beds -- baths6,384 sq. ft.20 Main Street, MIDDLETOWN, DE 19709
MLS# DENC2087750Listed by: PANTANO REAL ESTATE INC - Coming Soon
 $660,000Coming Soon4 beds 3 baths
$660,000Coming Soon4 beds 3 baths650 Vivaldi Dr, MIDDLETOWN, DE 19709
MLS# DENC2087814Listed by: THYME REAL ESTATE CO LLC

