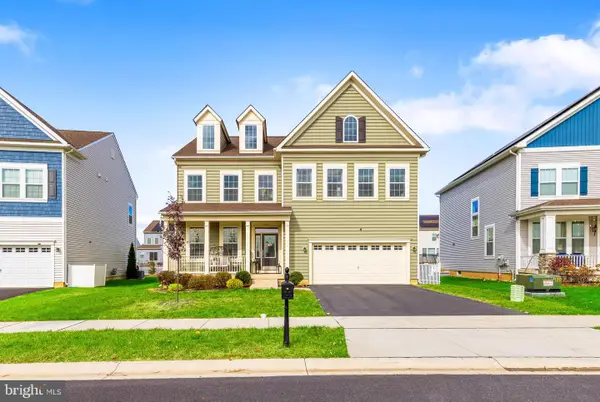457 Crownleaf Dr, Middletown, DE 19709
Local realty services provided by:ERA Liberty Realty
Listed by:david vasso
Office:atlantic five realty
MLS#:DENC2088446
Source:BRIGHTMLS
Price summary
- Price:$609,989
- Price per sq. ft.:$213.51
- Monthly HOA dues:$50
About this home
**Move-in ready home** Looking for a new construction home without the typical wait? Well, welcome to 457 Crownleaf Drive, home of the thoughtfully designed, Dalton floorplan. The first floor features an open concept living room with gas fireplace and gourmet kitchen that flows seamlessly into a bright and airy morning room. This floor also includes two additional rooms, great for a home office, library, or sitting room. Moving upstairs to the second floor you’ll find your spacious owner’s suite, laundry room with included whirlpool washer and dryer, a princess suite with en-suite bath, and two additional bedrooms sharing a hall bath. The owner’s suite is complete with a tray ceiling, oversized walk-in closet, and garden bathtub. The unfinished basement provides ample room for storage. Complete it later for even more living space! Finally, the garage—a two car side-entry design—makes a great home for vehicles, lawn equipment, and bicycles! About the community: Copperleaf is a popular community in Middletown, DE, boasting single-family homes in the highly desirable Appoquinimink School District, with low taxes and a convenient location for exceptional living. Easy access to Cochran Square and Chesapeake City for plenty of shopping, dining, and entertainment options. Make your appointment today to tour!
About the community: Copperleaf is a popular community in Middletown, DE, boasting single-family homes in the highly desirable Appoquinimink School District, with low taxes and a convenient location for exceptional living. Easy access to Cochran Square and Chesapeake City for plenty of shopping, dining, and entertainment options. Make your appointment today to tour!
*Pictures and video of are of model home at a sister community and for representational purposes only. Please see New Home Consultant for details. Taxes to be assessed after settlement. If using a Realtor: the agent's client must acknowledge on their first interaction with Lennar that they are being represented by a Realtor, and the Realtor must accompany their client on their first visit. For open houses, please visit the model home for access.*
Contact an agent
Home facts
- Year built:2025
- Listing ID #:DENC2088446
- Added:64 day(s) ago
- Updated:November 01, 2025 at 07:28 AM
Rooms and interior
- Bedrooms:4
- Total bathrooms:4
- Full bathrooms:3
- Half bathrooms:1
- Living area:2,857 sq. ft.
Heating and cooling
- Cooling:Central A/C
- Heating:Natural Gas, Programmable Thermostat
Structure and exterior
- Year built:2025
- Building area:2,857 sq. ft.
- Lot area:0.5 Acres
Utilities
- Water:Public
- Sewer:On Site Septic
Finances and disclosures
- Price:$609,989
- Price per sq. ft.:$213.51
New listings near 457 Crownleaf Dr
- New
 $621,900Active4 beds 3 baths2,223 sq. ft.
$621,900Active4 beds 3 baths2,223 sq. ft.1487 Bunker Hill Rd, MIDDLETOWN, DE 19709
MLS# DENC2092334Listed by: BARKSDALE & AFFILIATES REALTY - New
 $559,000Active4 beds 3 baths2,075 sq. ft.
$559,000Active4 beds 3 baths2,075 sq. ft.10 Osprey Ln, MIDDLETOWN, DE 19709
MLS# DENC2092298Listed by: HOMEZU BY SIMPLE CHOICE - New
 $764,999Active5 beds 3 baths
$764,999Active5 beds 3 baths619 Mccracken Dr, MIDDLETOWN, DE 19709
MLS# DENC2092292Listed by: RE/MAX ELITE - Open Sat, 12 to 2pmNew
 $525,000Active4 beds 4 baths2,825 sq. ft.
$525,000Active4 beds 4 baths2,825 sq. ft.318 Northhampton Way, MIDDLETOWN, DE 19709
MLS# DENC2092066Listed by: KELLER WILLIAMS REALTY - Open Sat, 12 to 2pmNew
 $369,900Active3 beds 2 baths1,975 sq. ft.
$369,900Active3 beds 2 baths1,975 sq. ft.164 Springfield Cir, MIDDLETOWN, DE 19709
MLS# DENC2091786Listed by: KELLER WILLIAMS REALTY - Open Sat, 11am to 1pmNew
 $617,000Active4 beds 3 baths2,590 sq. ft.
$617,000Active4 beds 3 baths2,590 sq. ft.805 Hugo Dr, MIDDLETOWN, DE 19709
MLS# DENC2092230Listed by: CROWN HOMES REAL ESTATE - Open Sat, 11am to 1pmNew
 $280,000Active2 beds 2 baths1,012 sq. ft.
$280,000Active2 beds 2 baths1,012 sq. ft.1850 Congressional Village Dr #5302, MIDDLETOWN, DE 19709
MLS# DENC2092182Listed by: NORTHROP REALTY - New
 $487,000Active3 beds 4 baths
$487,000Active3 beds 4 baths365 Andrew Ct, MIDDLETOWN, DE 19709
MLS# DENC2092040Listed by: FORAKER REALTY CO. - New
 $535,000Active3 beds 3 baths1,925 sq. ft.
$535,000Active3 beds 3 baths1,925 sq. ft.124 Lakeside Dr, MIDDLETOWN, DE 19709
MLS# DENC2091948Listed by: FORAKER REALTY CO. - Coming Soon
 $699,000Coming Soon4 beds 4 baths
$699,000Coming Soon4 beds 4 baths321 Ellenwood Dr, MIDDLETOWN, DE 19709
MLS# DENC2092224Listed by: PATTERSON-SCHWARTZ-MIDDLETOWN
