617 Corbit Dr, MIDDLETOWN, DE 19709
Local realty services provided by:O'BRIEN REALTY ERA POWERED
617 Corbit Dr,MIDDLETOWN, DE 19709
$665,000
- 4 Beds
- 4 Baths
- 4,375 sq. ft.
- Single family
- Pending
Listed by:robert j mcgriffin
Office:iron valley real estate at the beach
MLS#:DENC2088350
Source:BRIGHTMLS
Price summary
- Price:$665,000
- Price per sq. ft.:$152
- Monthly HOA dues:$25
About this home
Welcome to this stunning 4-bedroom, 3.5-bath colonial offering the perfect blend of modern upgrades and timeless style.
Step inside to an open floor plan with luxury vinyl flooring throughout the main level. The gourmet kitchen is a chef’s dream, featuring a large island with induction cooktop, double ovens, granite countertops, and a nearby butler’s pantry for extra prep and storage space.
Upstairs, the oversized primary suite includes a cozy sitting area and a beautifully updated bath with separate shower and tub. The mostly finished basement adds incredible living space with a large family room, two bonus rooms, and a full bath—plus two unfinished areas ideal for storage or utilities. A ground-level walkout makes the space even more versatile.
Enjoy outdoor living on the oversized deck overlooking the vinyl-fenced backyard. Additional highlights include a dedicated exterior-access storage area for lawn and garden equipment, a newer roof (2022), tankless water heater, water-powered sump pump, and owned solar panels for energy efficiency.
This home truly checks all the boxes for comfort, style, and functionality!
Contact an agent
Home facts
- Year built:2003
- Listing ID #:DENC2088350
- Added:567 day(s) ago
- Updated:September 18, 2025 at 07:28 AM
Rooms and interior
- Bedrooms:4
- Total bathrooms:4
- Full bathrooms:3
- Half bathrooms:1
- Living area:4,375 sq. ft.
Heating and cooling
- Cooling:Central A/C
- Heating:Forced Air, Natural Gas
Structure and exterior
- Roof:Architectural Shingle
- Year built:2003
- Building area:4,375 sq. ft.
- Lot area:0.45 Acres
Utilities
- Water:Public
- Sewer:Public Sewer
Finances and disclosures
- Price:$665,000
- Price per sq. ft.:$152
- Tax amount:$5,143 (2022)
New listings near 617 Corbit Dr
- Coming Soon
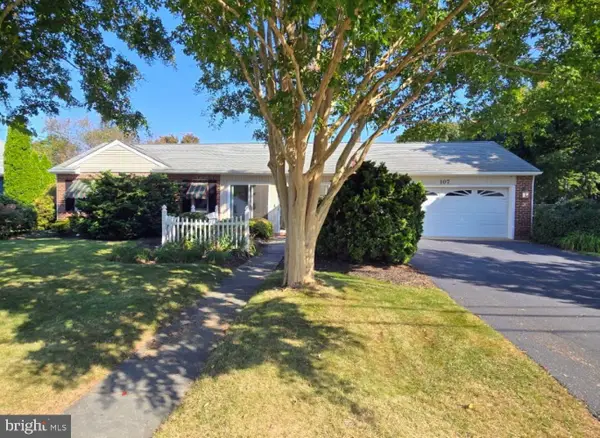 $455,000Coming Soon4 beds 3 baths
$455,000Coming Soon4 beds 3 baths107 E Hoffecker St, MIDDLETOWN, DE 19709
MLS# DENC2089534Listed by: THYME REAL ESTATE CO LLC - Coming Soon
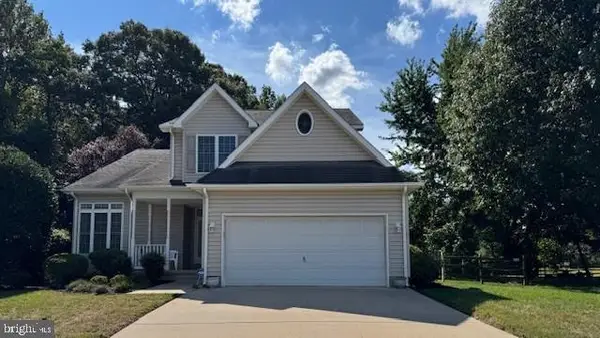 $450,000Coming Soon4 beds 3 baths
$450,000Coming Soon4 beds 3 baths6 Viola Cir, MIDDLETOWN, DE 19709
MLS# DENC2089504Listed by: PATTERSON-SCHWARTZ-HOCKESSIN - Open Thu, 10am to 6pmNew
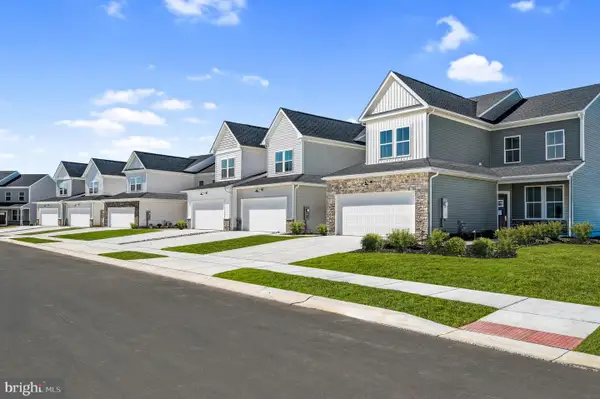 $495,700Active3 beds 3 baths2,443 sq. ft.
$495,700Active3 beds 3 baths2,443 sq. ft.3126 Pett Level Dr, MIDDLETOWN, DE 19709
MLS# DENC2089508Listed by: ATLANTIC FIVE REALTY - Open Sat, 10am to 6pmNew
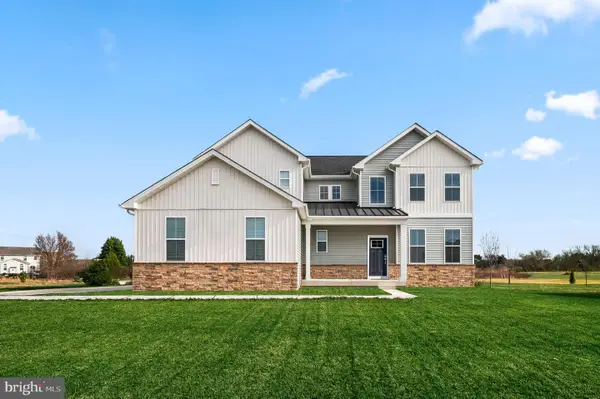 $729,000Active4 beds 4 baths2,955 sq. ft.
$729,000Active4 beds 4 baths2,955 sq. ft.447 Crownleaf Dr, MIDDLETOWN, DE 19709
MLS# DENC2089498Listed by: ATLANTIC FIVE REALTY - Open Sat, 12 to 2pmNew
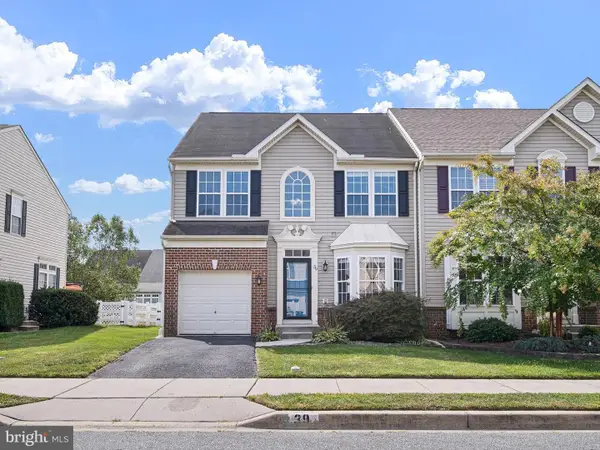 $409,900Active3 beds 3 baths2,300 sq. ft.
$409,900Active3 beds 3 baths2,300 sq. ft.39 N Cummings Dr, MIDDLETOWN, DE 19709
MLS# DENC2089150Listed by: CROWN HOMES REAL ESTATE - New
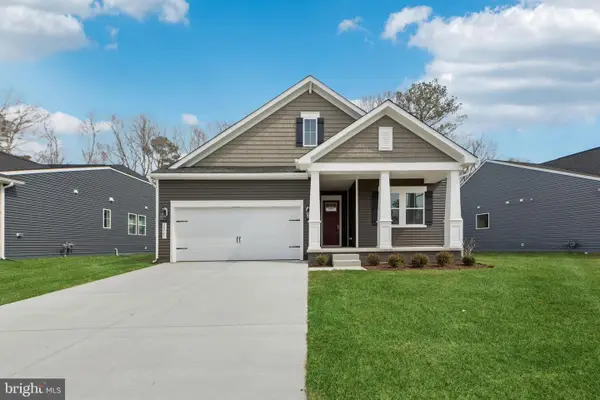 $689,900Active4 beds 4 baths4,219 sq. ft.
$689,900Active4 beds 4 baths4,219 sq. ft.1518 Lesterfield Way, MIDDLETOWN, DE 19709
MLS# DENC2089426Listed by: DELAWARE HOMES INC - New
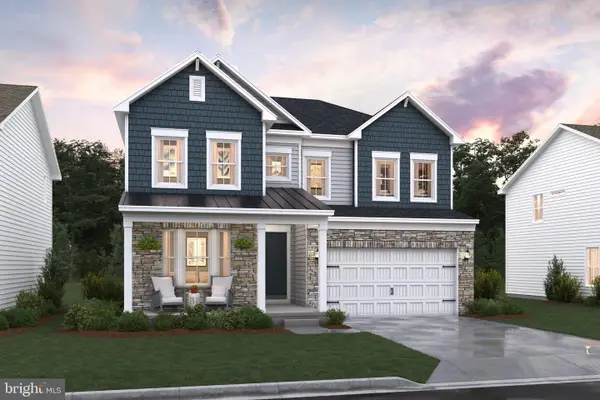 $729,900Active5 beds 4 baths2,877 sq. ft.
$729,900Active5 beds 4 baths2,877 sq. ft.875 Merlin Dr, MIDDLETOWN, DE 19709
MLS# DENC2089434Listed by: DELAWARE HOMES INC - New
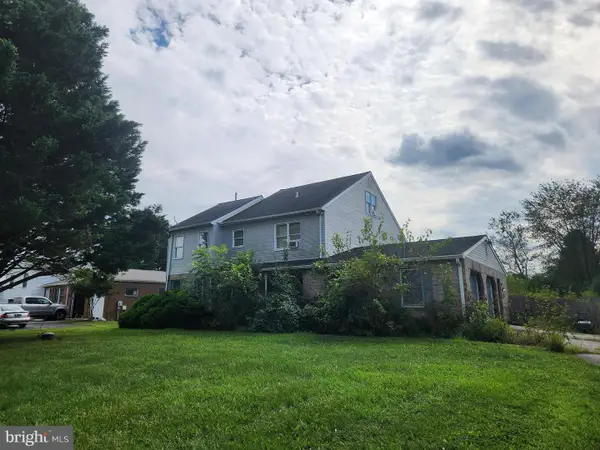 $399,900Active5 beds 4 baths3,175 sq. ft.
$399,900Active5 beds 4 baths3,175 sq. ft.102 Crystal Run Dr, MIDDLETOWN, DE 19709
MLS# DENC2089364Listed by: EXP REALTY, LLC - New
 $429,900Active3 beds 3 baths1,900 sq. ft.
$429,900Active3 beds 3 baths1,900 sq. ft.367 E Harvest Ln, MIDDLETOWN, DE 19709
MLS# DENC2089354Listed by: WALKER REALTY GROUP 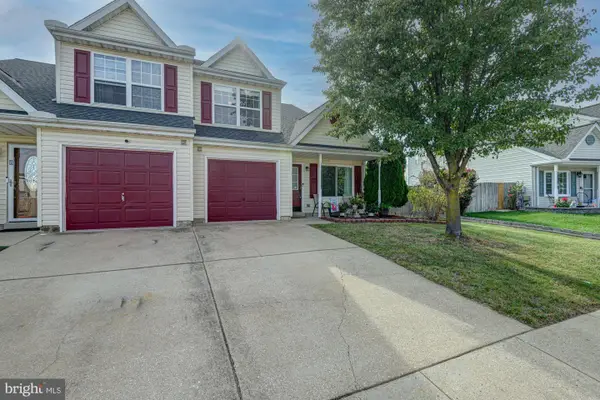 $330,000Pending3 beds 3 baths1,750 sq. ft.
$330,000Pending3 beds 3 baths1,750 sq. ft.6 Kimberly Dr, MIDDLETOWN, DE 19709
MLS# DENC2089064Listed by: KELLER WILLIAMS REALTY
