621 Barrie Rd, MIDDLETOWN, DE 19709
Local realty services provided by:ERA OakCrest Realty, Inc.
621 Barrie Rd,MIDDLETOWN, DE 19709
$365,000
- 3 Beds
- 3 Baths
- 1,950 sq. ft.
- Townhouse
- Active
Listed by:sophia v bilinsky
Office:bhhs fox & roach-kennett sq
MLS#:DENC2088564
Source:BRIGHTMLS
Price summary
- Price:$365,000
- Price per sq. ft.:$187.18
- Monthly HOA dues:$40
About this home
Located in the highly rated and award winning Appoquinimink School District and conveniently situated near Route 1, this home offers easy access to shopping, dining, parks, and major highways. This well-maintained 3-bedroom, 2.5-bath END-UNIT townhome is located in the desirable High Hook Farms community. The entry level features a spacious foyer, powder room, and recreation room with sliding door access to the backyard—ideal for entertaining or relaxing outdoors. On the main floor, you'll find an OPEN CONCEPT layout with a gorgeous chef's kitchen complete with granite counter tops, stainless steel appliances and a spacious, eat around center island adjacent to the formal dining room with sliding door access to the deck just beyond. On the other end, there is a spacious living room with a nook that the owners use as an office flex space. Upstairs, the primary bedroom includes a walk-in closet and direct access to the full bath which has a dual sink vanity and a tile walk in shower. Two additional bedrooms and a second full bathroom and a laundry area complete the upper level. Neighborhood amenities include a playground, soccer field, and dog park. Don’t miss your chance to own in this family-friendly community—schedule your tour today! Once you see this beautiful property, you will surely want to call it home
Contact an agent
Home facts
- Year built:2014
- Listing ID #:DENC2088564
- Added:3 day(s) ago
- Updated:September 05, 2025 at 01:54 PM
Rooms and interior
- Bedrooms:3
- Total bathrooms:3
- Full bathrooms:2
- Half bathrooms:1
- Living area:1,950 sq. ft.
Heating and cooling
- Cooling:Central A/C
- Heating:Forced Air, Natural Gas
Structure and exterior
- Roof:Shingle
- Year built:2014
- Building area:1,950 sq. ft.
- Lot area:0.05 Acres
Utilities
- Water:Public
- Sewer:Public Sewer
Finances and disclosures
- Price:$365,000
- Price per sq. ft.:$187.18
- Tax amount:$2,647 (2024)
New listings near 621 Barrie Rd
- New
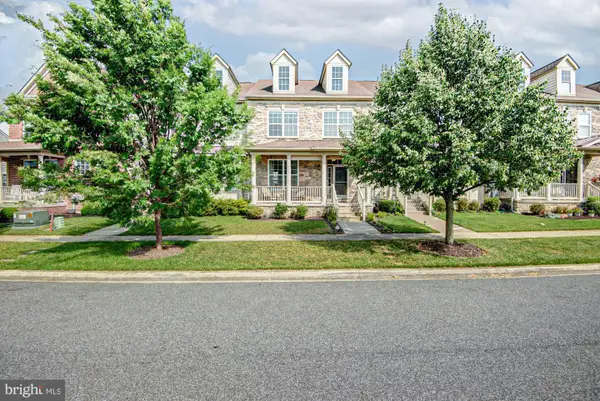 $425,000Active3 beds 3 baths1,875 sq. ft.
$425,000Active3 beds 3 baths1,875 sq. ft.1814 S Pollock Way, MIDDLETOWN, DE 19709
MLS# DENC2088820Listed by: KELLER WILLIAMS REALTY - Coming Soon
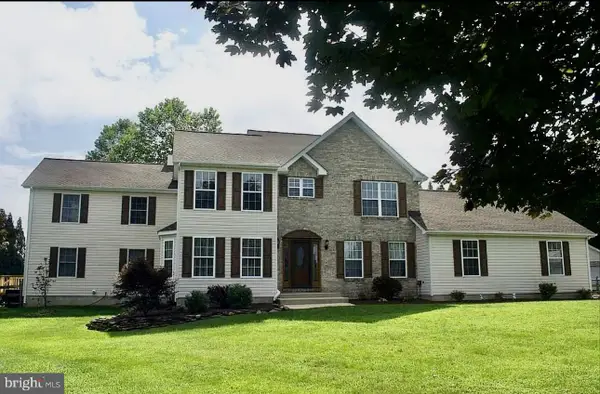 $979,000Coming Soon6 beds 5 baths
$979,000Coming Soon6 beds 5 baths703 Back Creek Ln, MIDDLETOWN, DE 19709
MLS# DENC2088848Listed by: PATTERSON-SCHWARTZ-MIDDLETOWN - Coming Soon
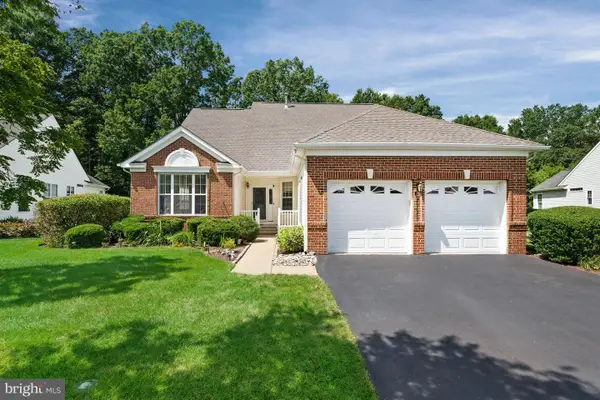 $480,000Coming Soon2 beds 2 baths
$480,000Coming Soon2 beds 2 baths56 Springmill Dr, MIDDLETOWN, DE 19709
MLS# DENC2088834Listed by: PATTERSON-SCHWARTZ-HOCKESSIN - Open Sat, 11am to 1pmNew
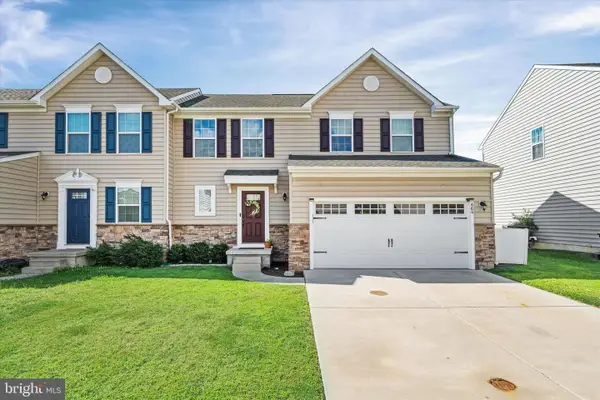 $449,900Active3 beds 3 baths1,700 sq. ft.
$449,900Active3 beds 3 baths1,700 sq. ft.464 Smee Rd, MIDDLETOWN, DE 19709
MLS# DENC2088786Listed by: COMPASS - Coming Soon
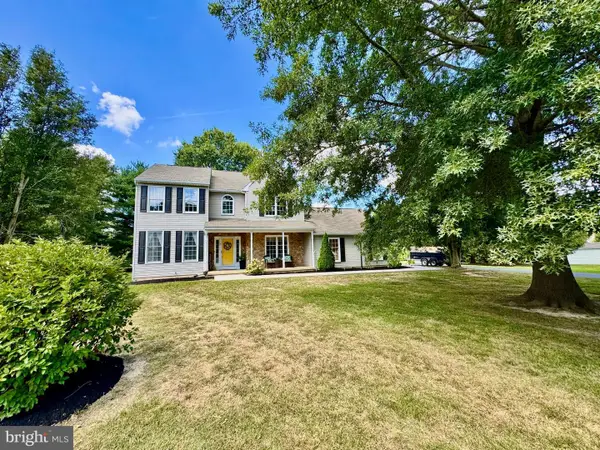 $625,000Coming Soon4 beds 3 baths
$625,000Coming Soon4 beds 3 baths4 Standish Ct, MIDDLETOWN, DE 19709
MLS# DENC2088168Listed by: REAL BROKER LLC - New
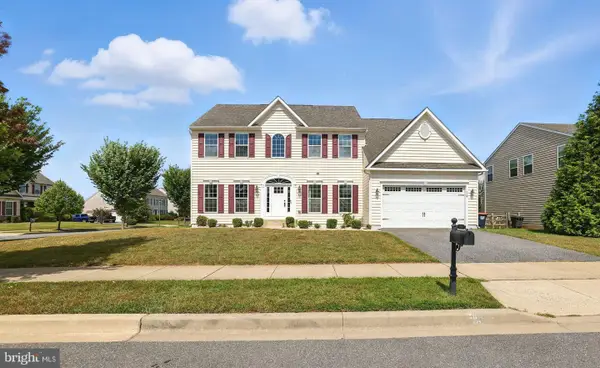 $690,000Active4 beds 3 baths4,350 sq. ft.
$690,000Active4 beds 3 baths4,350 sq. ft.118 W Crail Ct, MIDDLETOWN, DE 19709
MLS# DENC2088752Listed by: BHHS FOX & ROACH - HOCKESSIN - Coming Soon
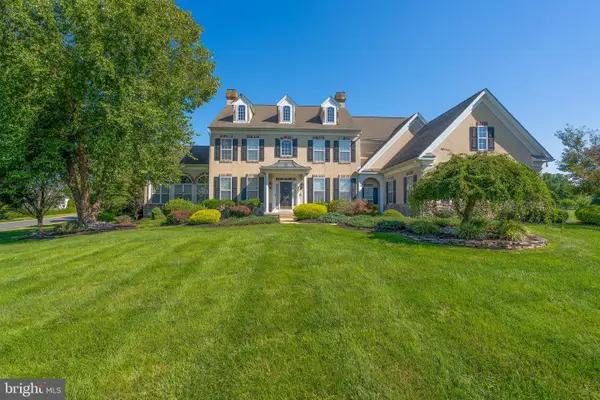 $910,000Coming Soon4 beds 5 baths
$910,000Coming Soon4 beds 5 baths209 Sammons Pond Dr, MIDDLETOWN, DE 19709
MLS# DENC2088740Listed by: BHHS FOX & ROACH-CHRISTIANA - Open Sun, 1 to 3pmNew
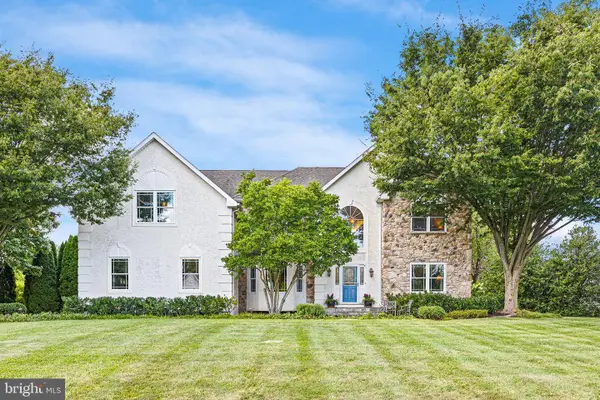 $750,000Active4 beds 4 baths4,794 sq. ft.
$750,000Active4 beds 4 baths4,794 sq. ft.55 Meadow Dr, MIDDLETOWN, DE 19709
MLS# DENC2088774Listed by: PATTERSON-SCHWARTZ-NEWARK - New
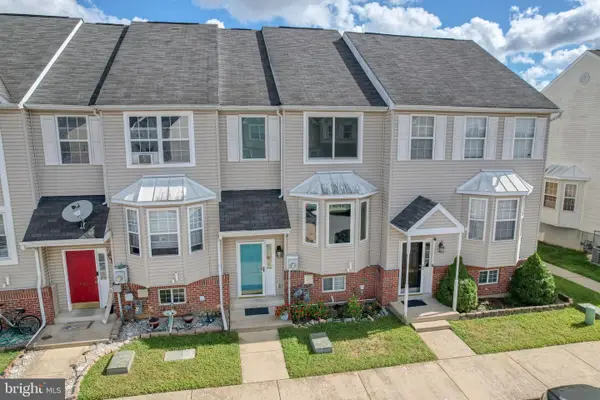 $280,000Active2 beds 2 baths1,822 sq. ft.
$280,000Active2 beds 2 baths1,822 sq. ft.197 Bonnybrook Rd, MIDDLETOWN, DE 19709
MLS# DENC2088732Listed by: PATTERSON-SCHWARTZ-MIDDLETOWN - Open Sun, 12 to 3pmNew
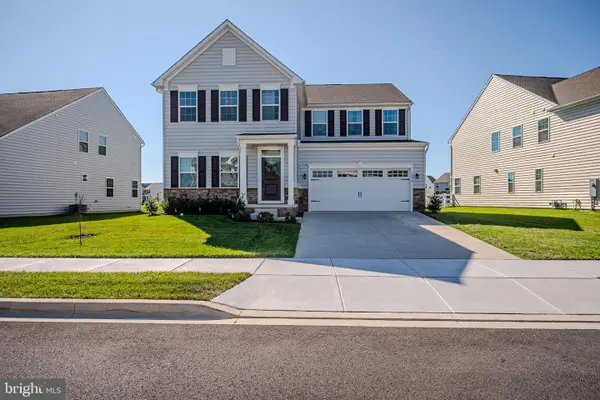 $715,000Active5 beds 5 baths4,516 sq. ft.
$715,000Active5 beds 5 baths4,516 sq. ft.1018 Applecross Dr, MIDDLETOWN, DE 19709
MLS# DENC2085890Listed by: LONG & FOSTER REAL ESTATE, INC.
