636 Harrier Dr, MIDDLETOWN, DE 19709
Local realty services provided by:ERA Reed Realty, Inc.
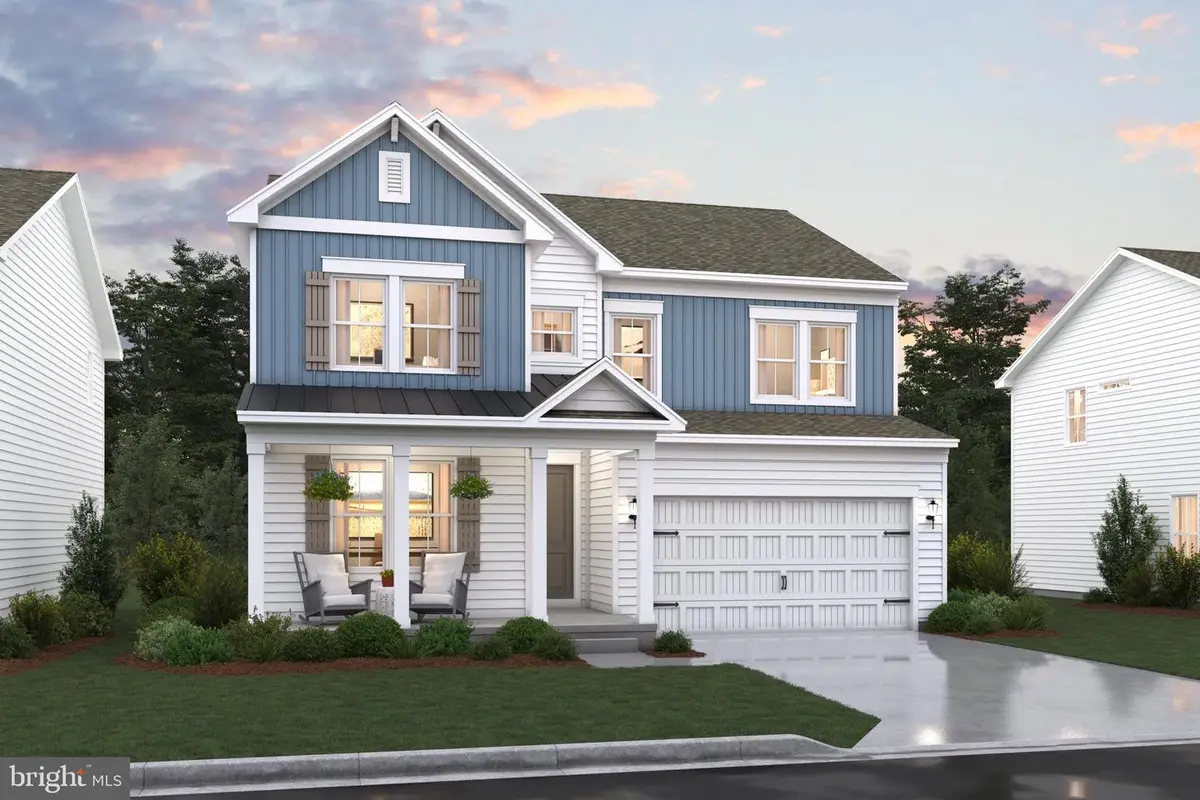
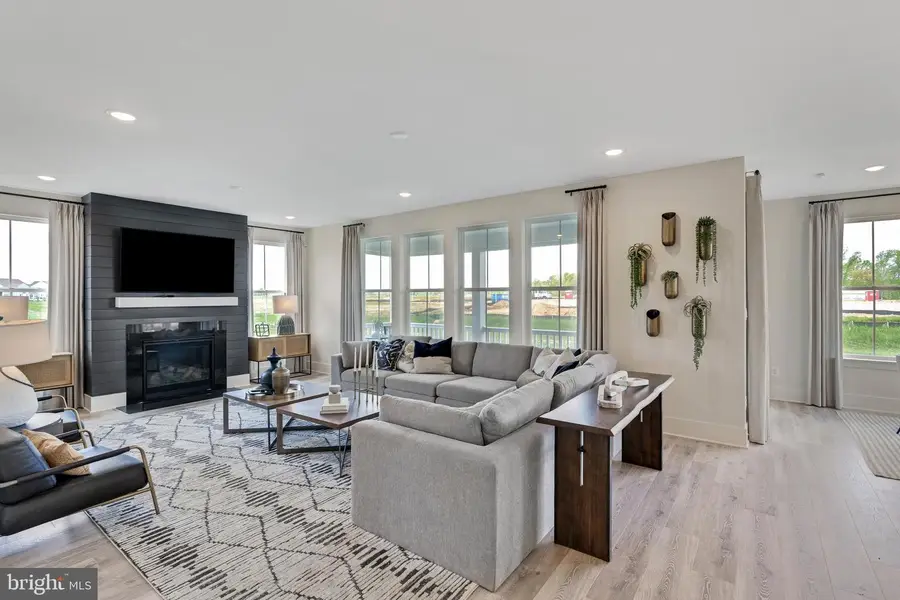
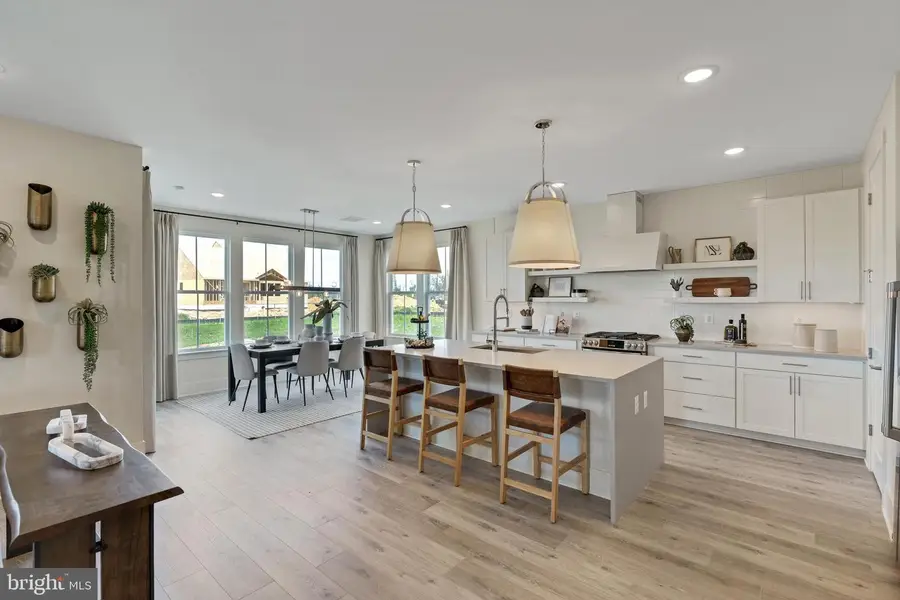
Listed by:barbara k heilman
Office:delaware homes inc
MLS#:DENC2078724
Source:BRIGHTMLS
Price summary
- Price:$694,900
- Price per sq. ft.:$241.54
- Monthly HOA dues:$60
About this home
Introducing the Macon II, a stunning home design that perfectly blends an open floorplan with modern Loft design elements. Set for settlement in August 2025, this spacious 5-bedroom, 4-bathroom home offers both style and practicality. With a 2-car garage, this home is thoughtfully designed to accommodate your lifestyle and provide plenty of space for both relaxation and entertainment.
A striking shiplap fireplace serves as a beautiful focal point in the living area, adding warmth and charm to the home. The main floor also features a dedicated home office, ideal for remote work or study. Upstairs, a spacious loft area provides additional room for family activities or a quiet retreat. The finished basement adds even more living space, offering endless possibilities for a home theater, gym, or playroom. Step outside to the covered deck, perfect for enjoying the outdoors in any season.
The gourmet kitchen features a large walk-in pantry for ample storage and Arctic White quartz countertops, giving the space a clean, modern aesthetic. The first floor showcases RevWood Terrace Oak flooring, offering a warm, durable foundation, while the second floor is carpeted with Ravine Seagull for comfort in the bedrooms and loft. The bathrooms are designed with the Farmhouse Look Collection, including upgraded vanities and a luxurious free-standing tub in the master suite, creating a spa-like atmosphere.
With its thoughtful layout and high-end finishes, the Macon II offers the perfect blend of functionality and style for your family. For a full list of features or to schedule a tour, please contact our sales representatives today. Don't miss your chance to make this gorgeous home yours!
To schedule a tour please and to receive a full brochure of all the features in this home please contact our sales representatives.
Contact an agent
Home facts
- Year built:2024
- Listing Id #:DENC2078724
- Added:130 day(s) ago
- Updated:August 19, 2025 at 07:27 AM
Rooms and interior
- Bedrooms:5
- Total bathrooms:5
- Full bathrooms:4
- Half bathrooms:1
- Living area:2,877 sq. ft.
Heating and cooling
- Cooling:Central A/C, Heat Pump(s)
- Heating:90% Forced Air, Natural Gas
Structure and exterior
- Year built:2024
- Building area:2,877 sq. ft.
- Lot area:0.2 Acres
Utilities
- Water:Public
- Sewer:Public Sewer
Finances and disclosures
- Price:$694,900
- Price per sq. ft.:$241.54
New listings near 636 Harrier Dr
- Coming SoonOpen Sat, 1 to 3pm
 $876,650Coming Soon6 beds 7 baths
$876,650Coming Soon6 beds 7 baths1252 Pimpernell Path, MIDDLETOWN, DE 19709
MLS# DENC2087936Listed by: EXP REALTY, LLC - New
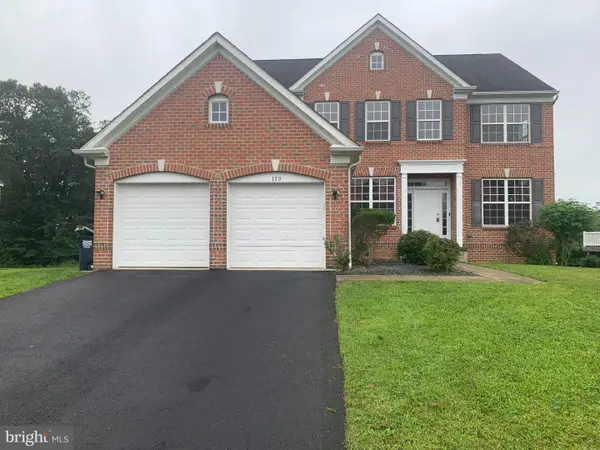 $618,900Active4 beds 3 baths3,000 sq. ft.
$618,900Active4 beds 3 baths3,000 sq. ft.150 Gloucester Blvd, MIDDLETOWN, DE 19709
MLS# DENC2087842Listed by: TESLA REALTY GROUP, LLC - Open Tue, 10am to 6pmNew
 $499,898Active3 beds 3 baths2,389 sq. ft.
$499,898Active3 beds 3 baths2,389 sq. ft.2810 Armoury Ln, MIDDLETOWN, DE 19709
MLS# DENC2087916Listed by: ATLANTIC FIVE REALTY - New
 $749,999Active6 beds 4 baths3,877 sq. ft.
$749,999Active6 beds 4 baths3,877 sq. ft.621 Mccracken Dr #14, MIDDLETOWN, DE 19709
MLS# DENC2087896Listed by: RE/MAX ELITE - Coming Soon
 $445,000Coming Soon3 beds 4 baths
$445,000Coming Soon3 beds 4 baths1474 Flintshire Dr, MIDDLETOWN, DE 19709
MLS# DENC2086544Listed by: RE/MAX ASSOCIATES - NEWARK - Coming Soon
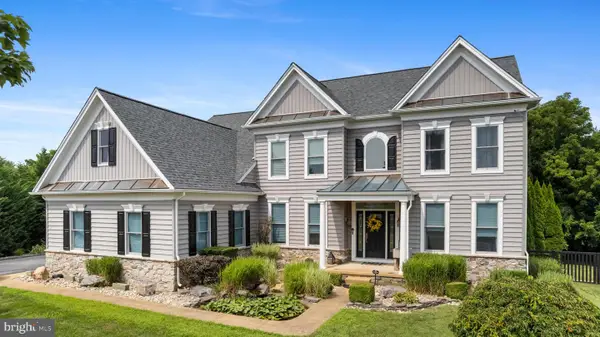 $749,000Coming Soon4 beds 4 baths
$749,000Coming Soon4 beds 4 baths114 Willow Grove Mill Dr, MIDDLETOWN, DE 19709
MLS# DENC2087876Listed by: KELLER WILLIAMS REALTY WILMINGTON 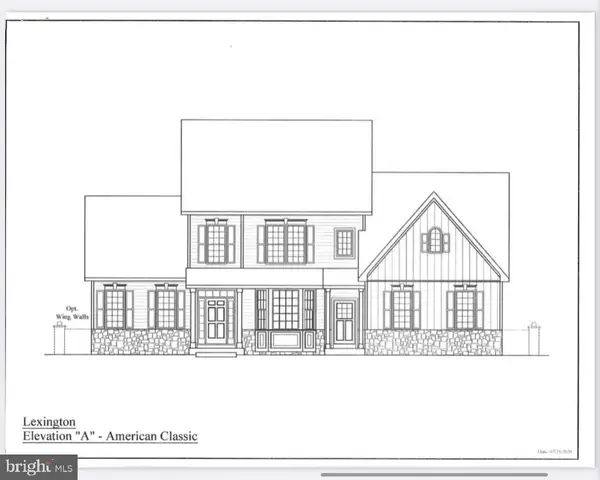 $957,255Pending4 beds 3 baths3,400 sq. ft.
$957,255Pending4 beds 3 baths3,400 sq. ft.273 Abbotsford Dr #lexington, MIDDLETOWN, DE 19709
MLS# DENC2087860Listed by: EXP REALTY, LLC $1,103,940Pending4 beds 4 baths4,569 sq. ft.
$1,103,940Pending4 beds 4 baths4,569 sq. ft.275 Abbotsford Dr #plaza Lot 25, MIDDLETOWN, DE 19709
MLS# DENC2087862Listed by: EXP REALTY, LLC- New
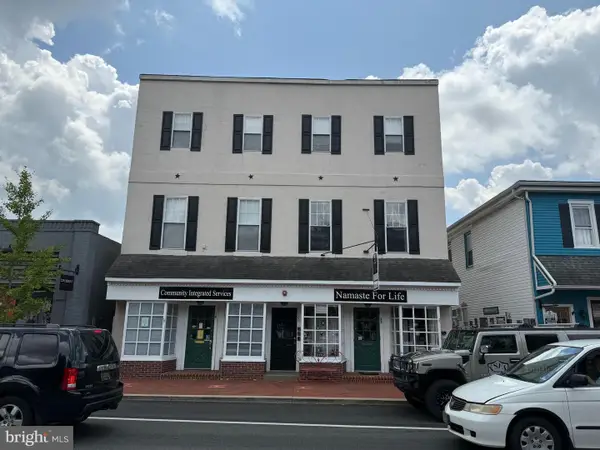 $1,100,000Active6 beds -- baths6,384 sq. ft.
$1,100,000Active6 beds -- baths6,384 sq. ft.20 Main Street, MIDDLETOWN, DE 19709
MLS# DENC2087750Listed by: PANTANO REAL ESTATE INC - Coming Soon
 $660,000Coming Soon4 beds 3 baths
$660,000Coming Soon4 beds 3 baths650 Vivaldi Dr, MIDDLETOWN, DE 19709
MLS# DENC2087814Listed by: THYME REAL ESTATE CO LLC

