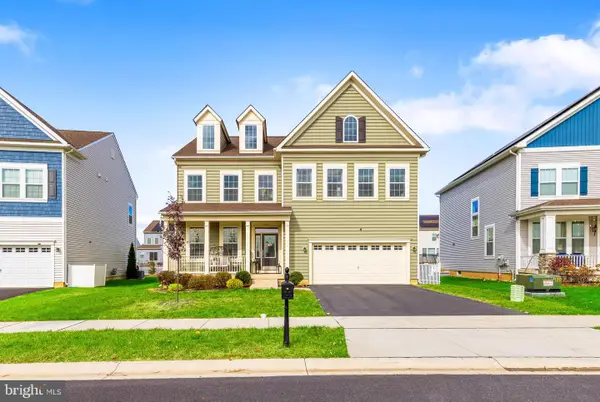754 Idlewyld Dr, Middletown, DE 19709
Local realty services provided by:ERA Central Realty Group
Listed by:ann marie germano
Office:patterson-schwartz-middletown
MLS#:DENC2088086
Source:BRIGHTMLS
Price summary
- Price:$785,999
- Price per sq. ft.:$218.33
- Monthly HOA dues:$83.33
About this home
Welcome to 754 Idlewyld Drive, in the sought-after community of Parkside. BETTER THAN NEW CONSTRUCTION...This home is 3600 square feet of finished perfection... and another 1200 sq ft of unfinished area that has 9ft ceiling, a rough in and egress window ...waiting to be finished if need be. This lovely home is situated on of the largest corner lot with a side entrance garage and a great size property. The stunning patio was just with a fireplace, tons of entertaining space and a gas fire pit. Now let's head inside this beauty!!!! ...All new flooring and Hardwoods throughout the first floor, stunning moldings that were just completed and just freshly painted.....All of these upgrades that were just completed make this an amazing opportunity that only a transfer of job would allow. Front room can be a living room, an office...this stunning room have coffered ceilings...Next is the stunning Dining Room with more beautiful moldings and a large area to entertain. Now the drum roll.......This large kitchen and family room that is open and just perfect...tons of natural light, NEW double oven, NEW gas stove, large island, large morning room, more windows, large family room with gas fireplace and sliding doors out to the most outstanding patio. BONUS ROOM 11x11 off the primary suite.... The Patio, just completed with a large stone fireplace, an area to create another living room....then a dining area... then another area to hang around with a gas firepit..... Wait!!! look at the size of this yard...maybe a pool? options, options and more options.... Lets go back inside and head upstairs....The primary bedroom and primary bathroom look like a magazine cover....Moldings, 2 x-large closets, a must see....3 additional great sized bedrooms and a large hall bathroom, an upstairs laundry room that is X-large.....NEW HVAC, all new lighting fixtures... a mudroom, a side entry garages, a lovely finished 9ft space of the primary with an office/exercise room .....THIS IS A MUST SEE HOME
Contact an agent
Home facts
- Year built:2015
- Listing ID #:DENC2088086
- Added:71 day(s) ago
- Updated:November 01, 2025 at 07:28 AM
Rooms and interior
- Bedrooms:4
- Total bathrooms:3
- Full bathrooms:2
- Half bathrooms:1
- Living area:3,600 sq. ft.
Heating and cooling
- Cooling:Central A/C
- Heating:Central, Natural Gas
Structure and exterior
- Year built:2015
- Building area:3,600 sq. ft.
- Lot area:0.37 Acres
Schools
- High school:MIDDLETOWN
- Elementary school:SILVER LAKE
Utilities
- Water:Public
- Sewer:Public Sewer
Finances and disclosures
- Price:$785,999
- Price per sq. ft.:$218.33
- Tax amount:$5,131 (2025)
New listings near 754 Idlewyld Dr
- New
 $621,900Active4 beds 3 baths2,223 sq. ft.
$621,900Active4 beds 3 baths2,223 sq. ft.1487 Bunker Hill Rd, MIDDLETOWN, DE 19709
MLS# DENC2092334Listed by: BARKSDALE & AFFILIATES REALTY - New
 $559,000Active4 beds 3 baths2,075 sq. ft.
$559,000Active4 beds 3 baths2,075 sq. ft.10 Osprey Ln, MIDDLETOWN, DE 19709
MLS# DENC2092298Listed by: HOMEZU BY SIMPLE CHOICE - New
 $764,999Active5 beds 3 baths
$764,999Active5 beds 3 baths619 Mccracken Dr, MIDDLETOWN, DE 19709
MLS# DENC2092292Listed by: RE/MAX ELITE - Open Sat, 12 to 2pmNew
 $525,000Active4 beds 4 baths2,825 sq. ft.
$525,000Active4 beds 4 baths2,825 sq. ft.318 Northhampton Way, MIDDLETOWN, DE 19709
MLS# DENC2092066Listed by: KELLER WILLIAMS REALTY - Open Sat, 12 to 2pmNew
 $369,900Active3 beds 2 baths1,975 sq. ft.
$369,900Active3 beds 2 baths1,975 sq. ft.164 Springfield Cir, MIDDLETOWN, DE 19709
MLS# DENC2091786Listed by: KELLER WILLIAMS REALTY - Open Sat, 11am to 1pmNew
 $617,000Active4 beds 3 baths2,590 sq. ft.
$617,000Active4 beds 3 baths2,590 sq. ft.805 Hugo Dr, MIDDLETOWN, DE 19709
MLS# DENC2092230Listed by: CROWN HOMES REAL ESTATE - Open Sat, 11am to 1pmNew
 $280,000Active2 beds 2 baths1,012 sq. ft.
$280,000Active2 beds 2 baths1,012 sq. ft.1850 Congressional Village Dr #5302, MIDDLETOWN, DE 19709
MLS# DENC2092182Listed by: NORTHROP REALTY - New
 $487,000Active3 beds 4 baths
$487,000Active3 beds 4 baths365 Andrew Ct, MIDDLETOWN, DE 19709
MLS# DENC2092040Listed by: FORAKER REALTY CO. - New
 $535,000Active3 beds 3 baths1,925 sq. ft.
$535,000Active3 beds 3 baths1,925 sq. ft.124 Lakeside Dr, MIDDLETOWN, DE 19709
MLS# DENC2091948Listed by: FORAKER REALTY CO. - Coming Soon
 $699,000Coming Soon4 beds 4 baths
$699,000Coming Soon4 beds 4 baths321 Ellenwood Dr, MIDDLETOWN, DE 19709
MLS# DENC2092224Listed by: PATTERSON-SCHWARTZ-MIDDLETOWN
