8 Spring Arbor Dr, MIDDLETOWN, DE 19709
Local realty services provided by:ERA Central Realty Group
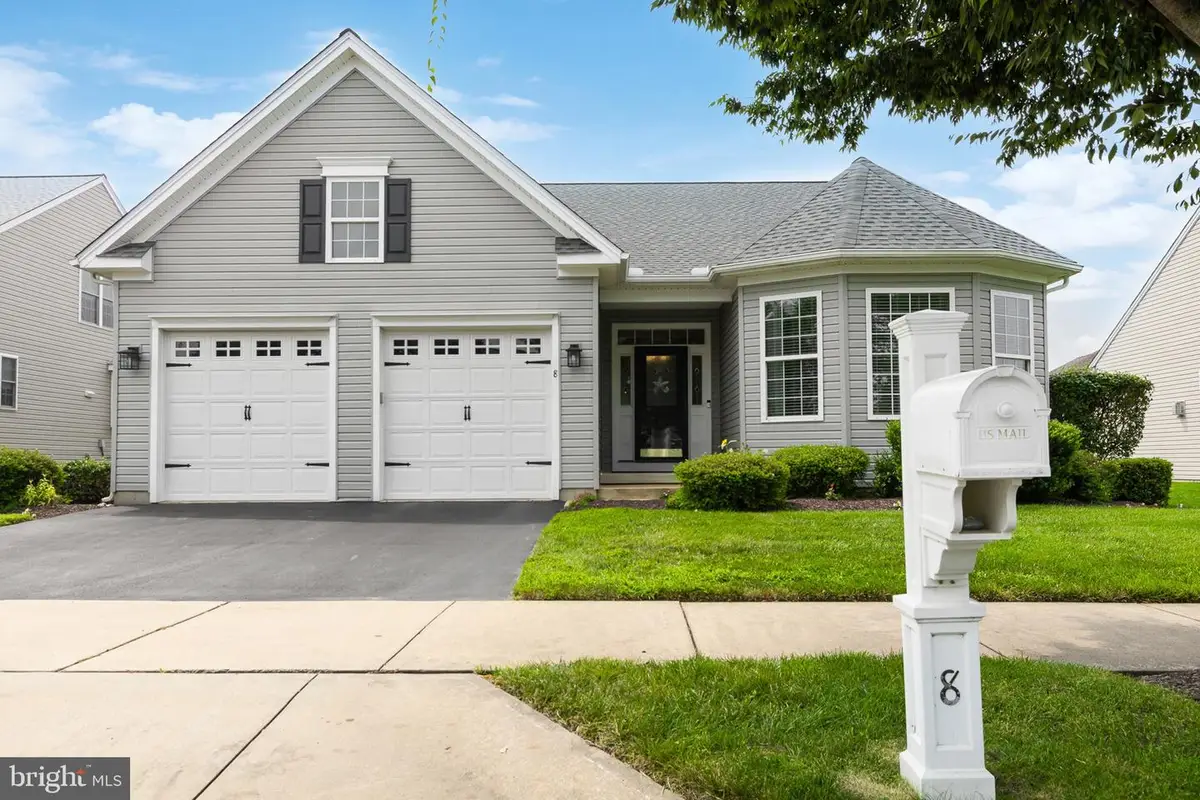
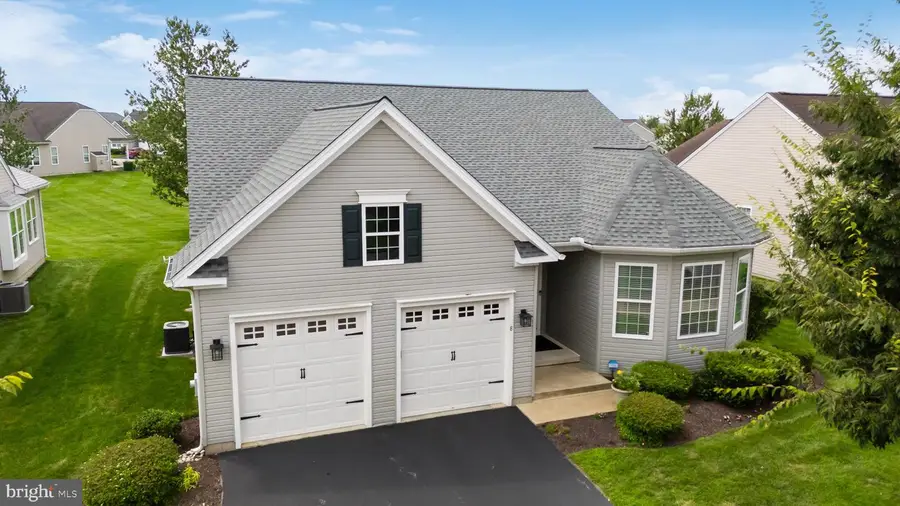
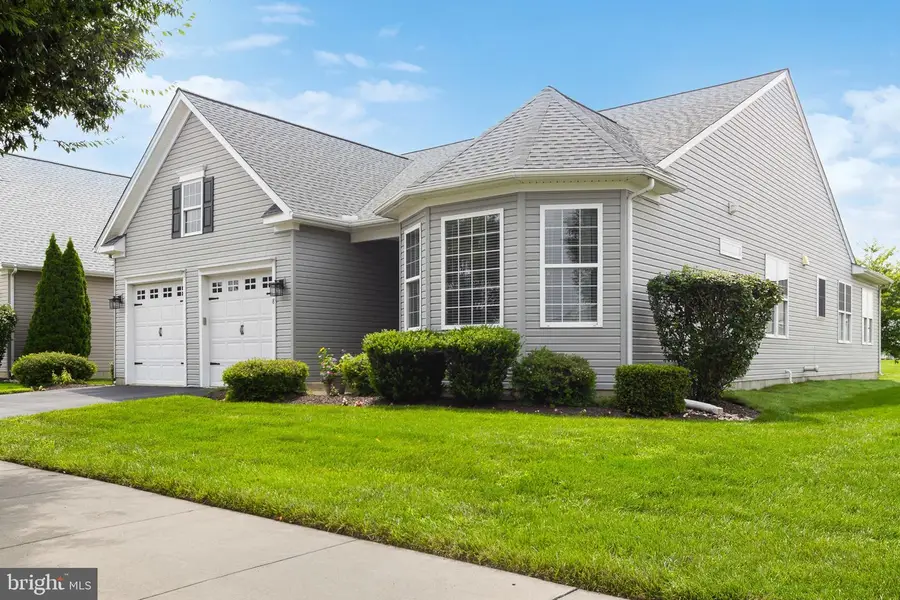
8 Spring Arbor Dr,MIDDLETOWN, DE 19709
$493,700
- 2 Beds
- 2 Baths
- 2,200 sq. ft.
- Single family
- Active
Listed by:khalilah z ling
Office:crown homes real estate
MLS#:DENC2087244
Source:BRIGHTMLS
Price summary
- Price:$493,700
- Price per sq. ft.:$224.41
- Monthly HOA dues:$300
About this home
Welcome to 8 Spring Arbor Dr., a beautifully maintained 2-bedroom, 2-bath ranch home with a flex room that could be used as a 3rd bedroom in the sought-after 55+ community of Spring Arbor. With 2,196 sq. ft. of stylish, one-level living, this move-in ready home offers thoughtful upgrades throughout.
As you approach the home, you're greeted by an elegant glass front entry door that sets the tone for the style and quality found throughout. As you step through the front door, you're greeted by Brazilian hardwood floors, crown molding, and recessed lighting that set a warm and elegant tone. Immediately to your right is a bright front bedroom featuring tons of natural light, perfect for a guest room, office, or den. The formal dining room showcases timeless wainscoting, ideal for gatherings and special occasions.
The heart of the home is the updated (2022) chef’s kitchen, which boasts tile flooring, tile backsplash, under-cabinet lighting, a wall oven with convection microwave above, and a large center island with seating and pendant lighting—perfect for casual dining or entertaining. The kitchen opens to a spacious living area and a sun-filled sunroom, creating a welcoming and open flow.
Step outside to enjoy the screened-in porch with Trex decking, offering ideal spaces for morning coffee or evening relaxation. Mature backyard trees offer privacy and a peaceful natural backdrop.
The spacious primary suite is a true retreat, featuring a luxurious owner’s bath with custom tile, heated floors, a walk-in shower with bench, and a double vanity. The secondary bathroom also includes custom tile and heated flooring for added comfort.
Additional home features include:
*Roof replaced by HOA in July 2025
*Hot water tank replaced 5 years ago
*New HVAC capacitor (2020)
*Wood detailing throughout
*Crawlspace for ample storage
Enjoy low-maintenance living with an monthly HOA fee of just $300, which includes access to a clubhouse, outdoor pool, exercise room, meeting room, as well as lawn care, snow removal, and trash service.
This home has been lovingly cared for and is truly move-in ready—a must-see opportunity in one of Middletown’s most desirable communities.
Contact an agent
Home facts
- Year built:2007
- Listing Id #:DENC2087244
- Added:9 day(s) ago
- Updated:August 19, 2025 at 05:31 AM
Rooms and interior
- Bedrooms:2
- Total bathrooms:2
- Full bathrooms:2
- Living area:2,200 sq. ft.
Heating and cooling
- Cooling:Central A/C
- Heating:90% Forced Air, Natural Gas
Structure and exterior
- Year built:2007
- Building area:2,200 sq. ft.
- Lot area:0.17 Acres
Schools
- High school:APPOQUINIMINK
- Middle school:EVERETT MEREDITH
- Elementary school:BUNKER HILL
Utilities
- Water:Public
- Sewer:Public Sewer
Finances and disclosures
- Price:$493,700
- Price per sq. ft.:$224.41
- Tax amount:$2,011 (2024)
New listings near 8 Spring Arbor Dr
- Coming SoonOpen Sat, 1 to 3pm
 $876,650Coming Soon6 beds 7 baths
$876,650Coming Soon6 beds 7 baths1252 Pimpernell Path, MIDDLETOWN, DE 19709
MLS# DENC2087936Listed by: EXP REALTY, LLC - New
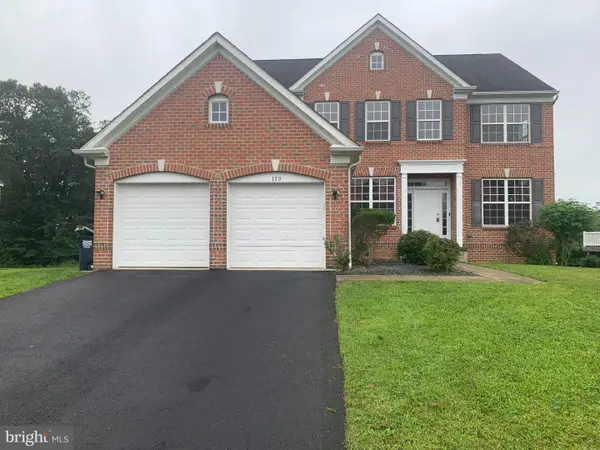 $618,900Active4 beds 3 baths3,000 sq. ft.
$618,900Active4 beds 3 baths3,000 sq. ft.150 Gloucester Blvd, MIDDLETOWN, DE 19709
MLS# DENC2087842Listed by: TESLA REALTY GROUP, LLC - Open Tue, 10am to 6pmNew
 $499,898Active3 beds 3 baths2,389 sq. ft.
$499,898Active3 beds 3 baths2,389 sq. ft.2810 Armoury Ln, MIDDLETOWN, DE 19709
MLS# DENC2087916Listed by: ATLANTIC FIVE REALTY - New
 $749,999Active6 beds 4 baths3,877 sq. ft.
$749,999Active6 beds 4 baths3,877 sq. ft.621 Mccracken Dr #14, MIDDLETOWN, DE 19709
MLS# DENC2087896Listed by: RE/MAX ELITE - Coming Soon
 $445,000Coming Soon3 beds 4 baths
$445,000Coming Soon3 beds 4 baths1474 Flintshire Dr, MIDDLETOWN, DE 19709
MLS# DENC2086544Listed by: RE/MAX ASSOCIATES - NEWARK - Coming Soon
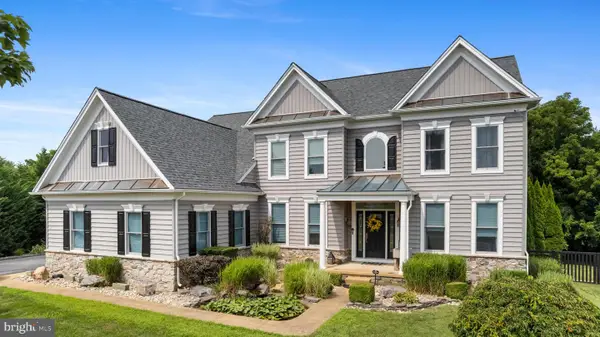 $749,000Coming Soon4 beds 4 baths
$749,000Coming Soon4 beds 4 baths114 Willow Grove Mill Dr, MIDDLETOWN, DE 19709
MLS# DENC2087876Listed by: KELLER WILLIAMS REALTY WILMINGTON 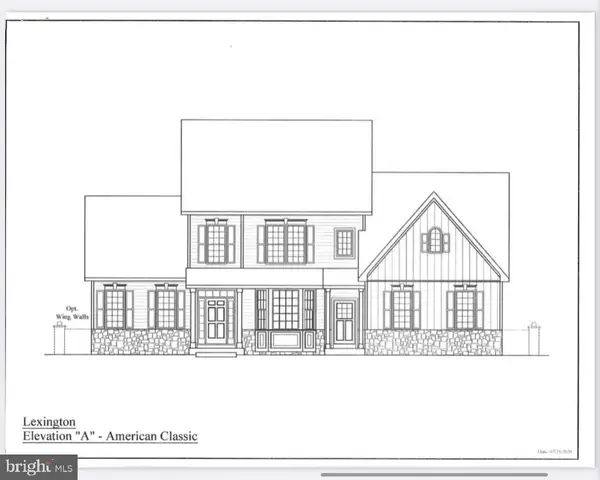 $957,255Pending4 beds 3 baths3,400 sq. ft.
$957,255Pending4 beds 3 baths3,400 sq. ft.273 Abbotsford Dr #lexington, MIDDLETOWN, DE 19709
MLS# DENC2087860Listed by: EXP REALTY, LLC $1,103,940Pending4 beds 4 baths4,569 sq. ft.
$1,103,940Pending4 beds 4 baths4,569 sq. ft.275 Abbotsford Dr #plaza Lot 25, MIDDLETOWN, DE 19709
MLS# DENC2087862Listed by: EXP REALTY, LLC- New
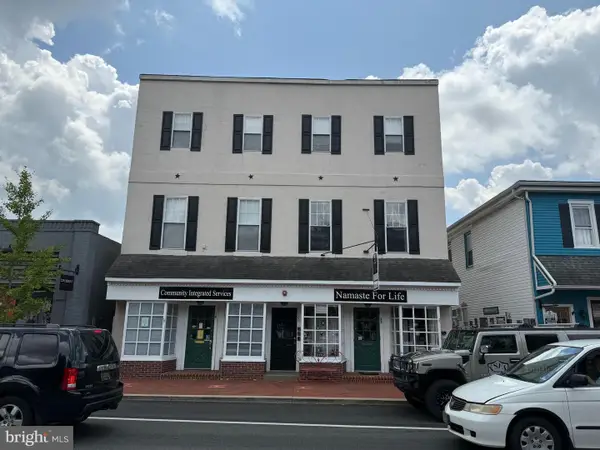 $1,100,000Active6 beds -- baths6,384 sq. ft.
$1,100,000Active6 beds -- baths6,384 sq. ft.20 Main Street, MIDDLETOWN, DE 19709
MLS# DENC2087750Listed by: PANTANO REAL ESTATE INC - Coming Soon
 $660,000Coming Soon4 beds 3 baths
$660,000Coming Soon4 beds 3 baths650 Vivaldi Dr, MIDDLETOWN, DE 19709
MLS# DENC2087814Listed by: THYME REAL ESTATE CO LLC

