132 Nightingale Dr, MILFORD, DE 19963
Local realty services provided by:ERA Central Realty Group
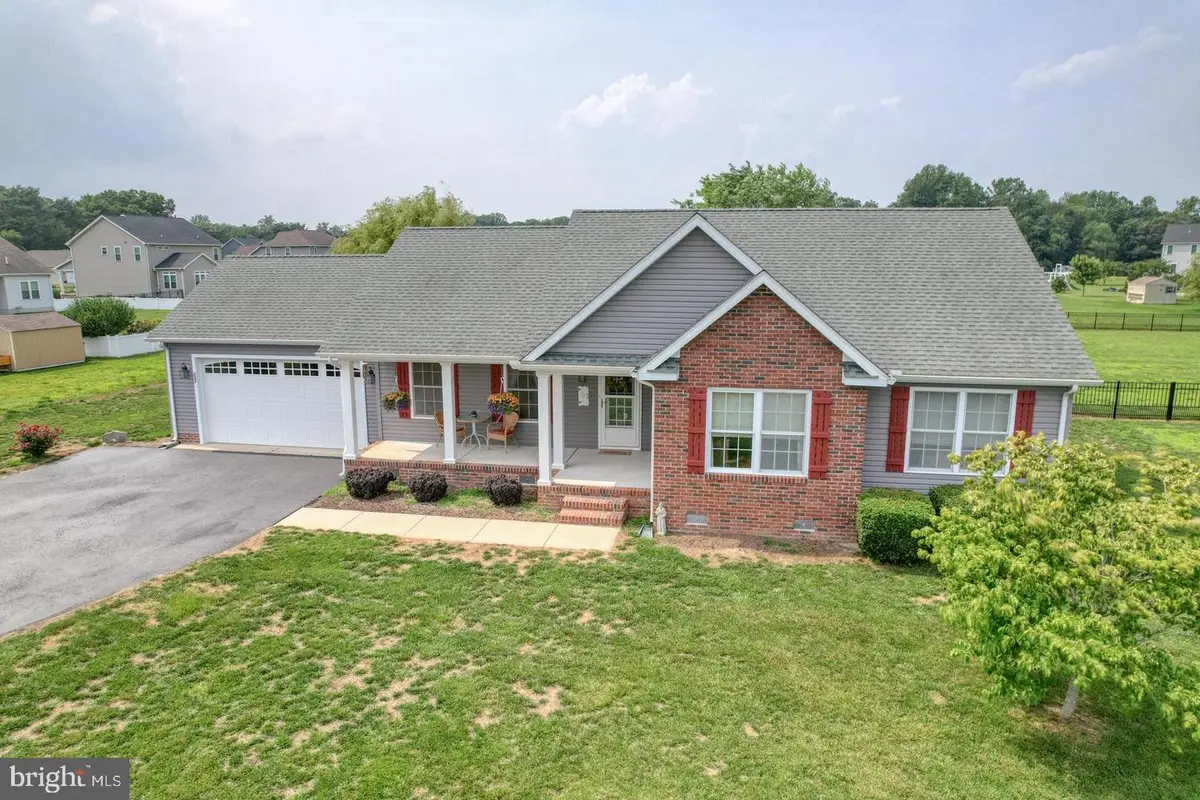

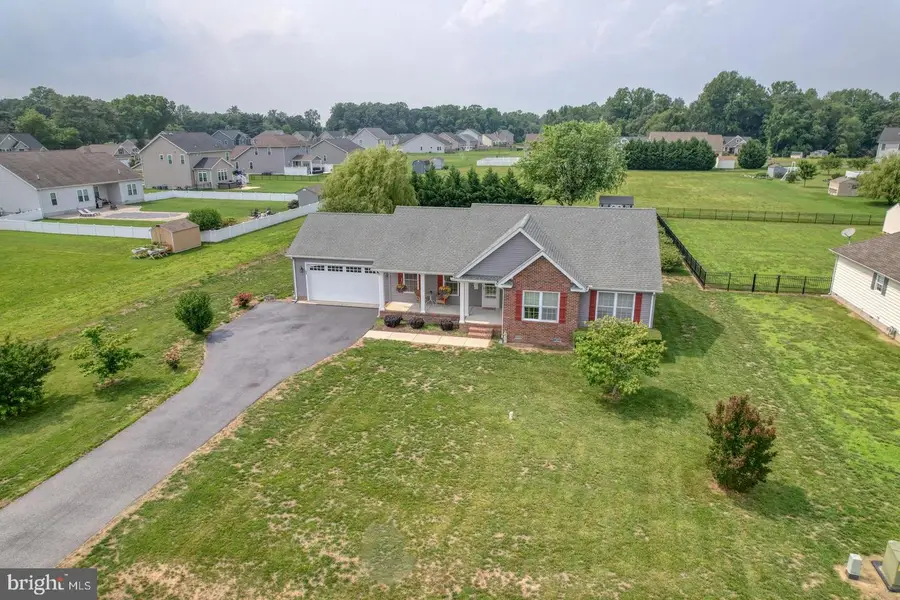
132 Nightingale Dr,MILFORD, DE 19963
$399,900
- 3 Beds
- 2 Baths
- 1,546 sq. ft.
- Single family
- Pending
Listed by:wes cromer
Office:re/max realty group rehoboth
MLS#:DEKT2038478
Source:BRIGHTMLS
Price summary
- Price:$399,900
- Price per sq. ft.:$258.67
- Monthly HOA dues:$16.67
About this home
Quality 1 story living in sought after Dogwood Meadows. When you approach this home you will quickly notice the traditional but stylish lines, brick front and covered front porch. This home has a double wide driveway with a 24' garage, sits on a 1/2 acre lot backing up to the open space field. There are trees and shrubs planted along the perimeter of the back yard giving a sense of privacy. The screened porch is great for an evening breeze or morning cup of coffee. Inside you will enter to the vaulted Great Room with real hardwood oak floors throughout the main living area. Kitchen with peninsula seating and eat-in area give that open gathering place that you are looking for! Nice sized laundry room off of the large garage. Double sink in the hall bath, walk-in closet in the Primary Bedroom with nicely laid out Primary Bath with linen closet. This home has been very well cared for and is an easy to maintain property with low cost of operating.
'
Contact an agent
Home facts
- Year built:2011
- Listing Id #:DEKT2038478
- Added:64 day(s) ago
- Updated:August 18, 2025 at 07:47 AM
Rooms and interior
- Bedrooms:3
- Total bathrooms:2
- Full bathrooms:2
- Living area:1,546 sq. ft.
Heating and cooling
- Cooling:Central A/C
- Heating:Hot Water, Natural Gas
Structure and exterior
- Roof:Pitched, Shingle
- Year built:2011
- Building area:1,546 sq. ft.
- Lot area:0.5 Acres
Utilities
- Water:Well
- Sewer:On Site Septic
Finances and disclosures
- Price:$399,900
- Price per sq. ft.:$258.67
- Tax amount:$1,189 (2024)
New listings near 132 Nightingale Dr
- Open Sat, 11am to 2:30pmNew
 $449,900Active3 beds 2 baths2,428 sq. ft.
$449,900Active3 beds 2 baths2,428 sq. ft.5613 Camberly Dr, MILFORD, DE 19963
MLS# DESU2092224Listed by: COLDWELL BANKER REALTY - New
 $697,500Active2.44 Acres
$697,500Active2.44 AcresCoastal Hwy #lot 2, MILFORD, DE 19963
MLS# DESU2092728Listed by: KELLER WILLIAMS REALTY - New
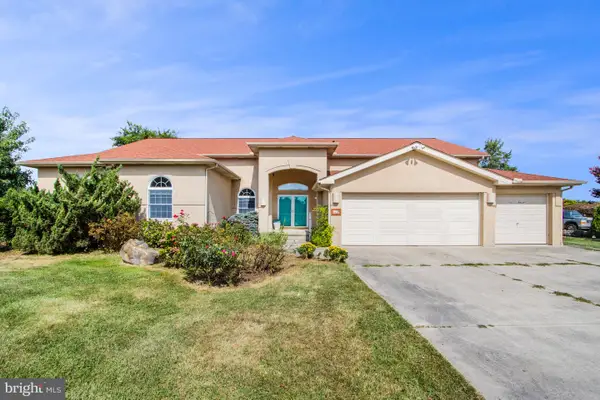 $445,000Active3 beds 3 baths3,283 sq. ft.
$445,000Active3 beds 3 baths3,283 sq. ft.11 N Horseshoe Dr, MILFORD, DE 19963
MLS# DESU2092800Listed by: RE/MAX REALTY GROUP REHOBOTH 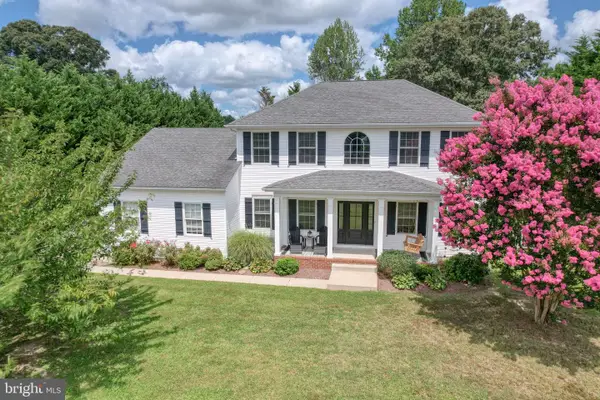 $599,900Pending4 beds 3 baths3,814 sq. ft.
$599,900Pending4 beds 3 baths3,814 sq. ft.101 Grapevine Way, MILFORD, DE 19963
MLS# DEKT2040120Listed by: RE/MAX REALTY GROUP REHOBOTH- New
 $499,900Active3 beds 3 baths2,400 sq. ft.
$499,900Active3 beds 3 baths2,400 sq. ft.203 Se Front St, MILFORD, DE 19963
MLS# DESU2092296Listed by: RE/MAX HORIZONS - New
 $325,000Active4 beds 2 baths1,600 sq. ft.
$325,000Active4 beds 2 baths1,600 sq. ft.410 Charles St, MILFORD, DE 19963
MLS# DESU2092556Listed by: PATTERSON-SCHWARTZ-REHOBOTH - New
 $450,000Active3 beds 2 baths1,773 sq. ft.
$450,000Active3 beds 2 baths1,773 sq. ft.4 Royal Ct, MILFORD, DE 19963
MLS# DESU2092440Listed by: ELEVATED REAL ESTATE SOLUTIONS - New
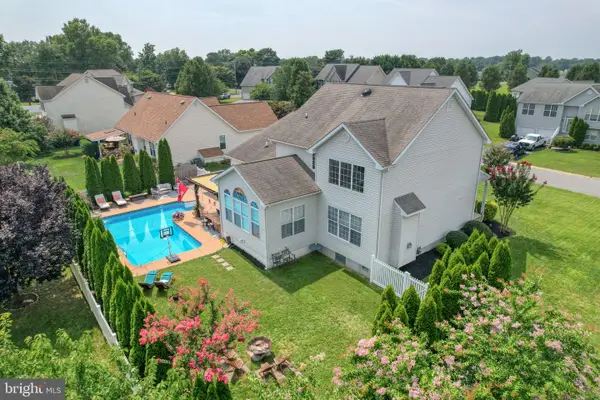 $515,000Active4 beds 3 baths2,528 sq. ft.
$515,000Active4 beds 3 baths2,528 sq. ft.2 Royal Ct, MILFORD, DE 19963
MLS# DESU2092274Listed by: ELEVATED REAL ESTATE SOLUTIONS  $325,000Pending4 beds -- baths1,600 sq. ft.
$325,000Pending4 beds -- baths1,600 sq. ft.410-412 Charles St, MILFORD, DE 19963
MLS# DESU2092464Listed by: PATTERSON-SCHWARTZ-REHOBOTH $425,000Active4 beds 2 baths2,250 sq. ft.
$425,000Active4 beds 2 baths2,250 sq. ft.403 N Walnut St, MILFORD, DE 19963
MLS# DEKT2039686Listed by: BRYAN REALTY GROUP
