1976 Milford Harrington Hwy, MILFORD, DE 19963
Local realty services provided by:O'BRIEN REALTY ERA POWERED
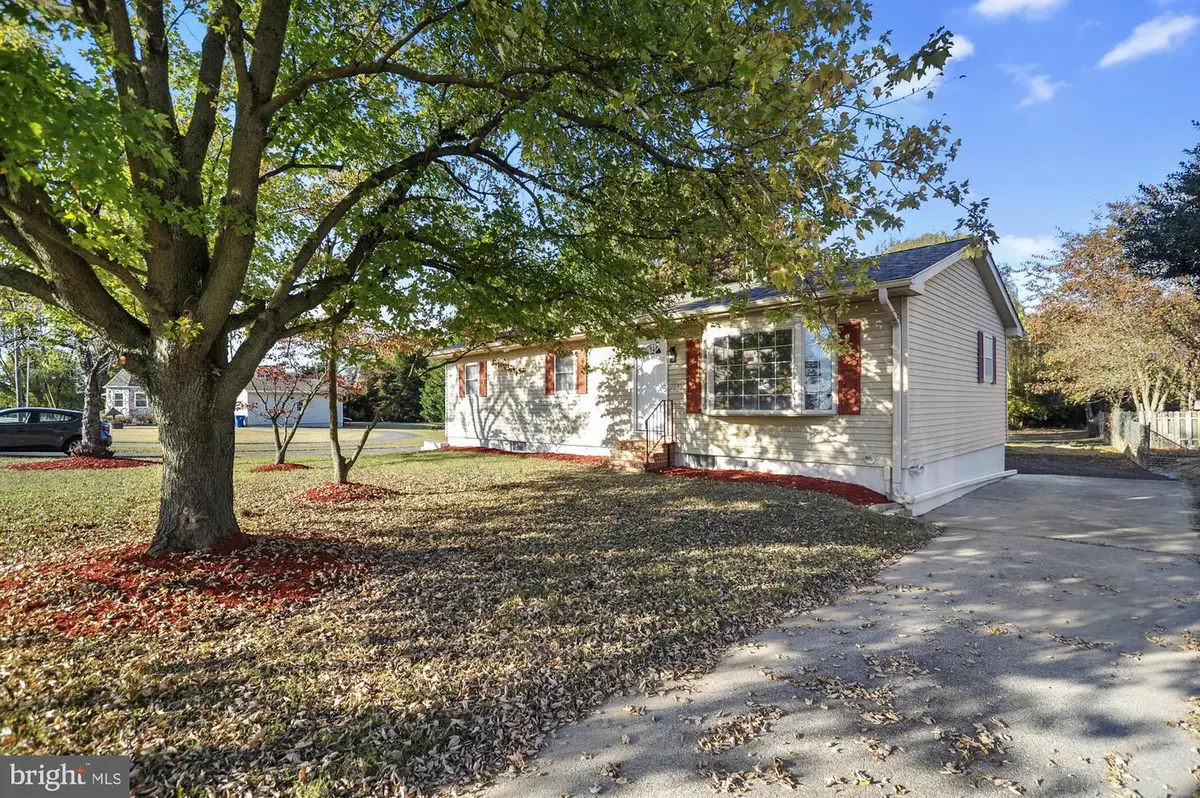
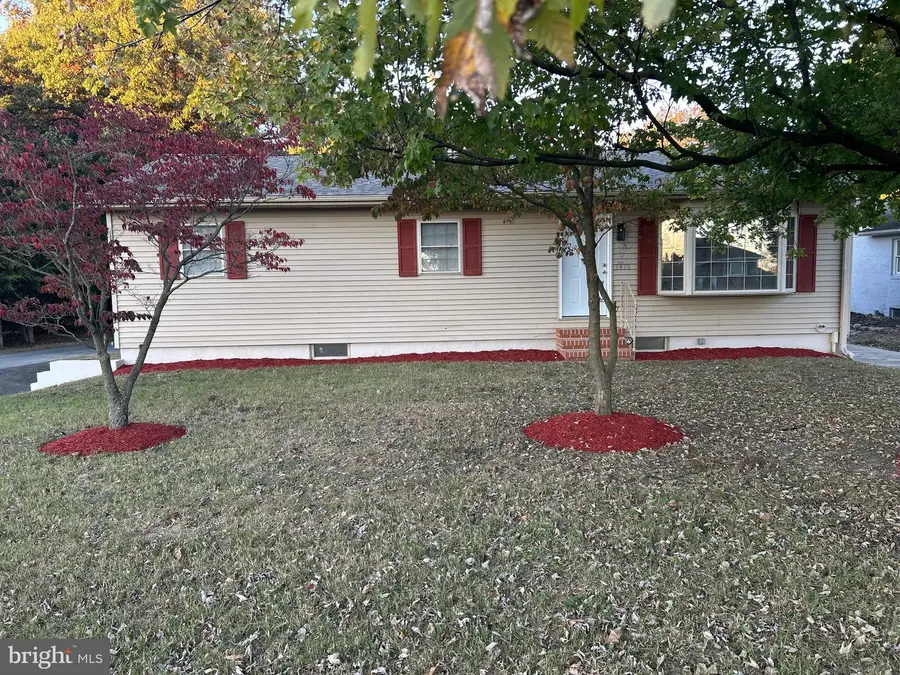
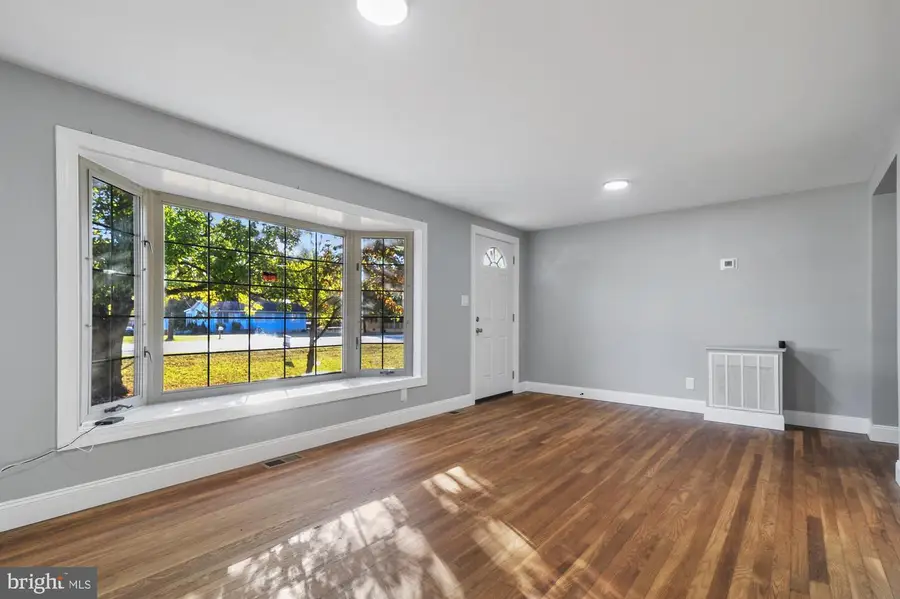
1976 Milford Harrington Hwy,MILFORD, DE 19963
$342,000
- 3 Beds
- 2 Baths
- 1,348 sq. ft.
- Single family
- Pending
Listed by:roderley adjocy
Office:keller williams realty central-delaware
MLS#:DEKT2032588
Source:BRIGHTMLS
Price summary
- Price:$342,000
- Price per sq. ft.:$253.71
About this home
Welcome to 1976 Milford Harrington Hwy, a beautifully renovated 3-bedroom, 2-bathroom home nestled on a spacious 0.64-acre lot. This charming property offers modern updates while preserving its cozy appeal, making it perfect for those seeking comfort and convenience.
The main floor boasts a bright living room, perfect for gatherings or relaxation, and a stylishly upgraded kitchen. The bonus room offers versatility for an office, playroom, or additional living space.
The walk-out basement provides extra room for storage and leads to an attached garage, adding to the home's functionality. With an expansive backyard, there's plenty of space for outdoor activities, gardening, or simply enjoying nature.
A detached living area adds even more possibilities for this unique property. Don't miss the opportunity to call this inviting home your own! Schedule a tour today and experience all it has to offer!
Motivated Seller! Bring in your offers.
Contact an agent
Home facts
- Year built:1950
- Listing Id #:DEKT2032588
- Added:297 day(s) ago
- Updated:August 20, 2025 at 07:32 AM
Rooms and interior
- Bedrooms:3
- Total bathrooms:2
- Full bathrooms:2
- Living area:1,348 sq. ft.
Heating and cooling
- Cooling:Central A/C
- Heating:Forced Air, Oil
Structure and exterior
- Roof:Shingle
- Year built:1950
- Building area:1,348 sq. ft.
- Lot area:0.64 Acres
Utilities
- Water:Well
- Sewer:On Site Septic
Finances and disclosures
- Price:$342,000
- Price per sq. ft.:$253.71
- Tax amount:$900 (2024)
New listings near 1976 Milford Harrington Hwy
- Open Sat, 11am to 2:30pmNew
 $449,900Active3 beds 2 baths2,428 sq. ft.
$449,900Active3 beds 2 baths2,428 sq. ft.5613 Camberly Dr, MILFORD, DE 19963
MLS# DESU2092224Listed by: COLDWELL BANKER REALTY - New
 $697,500Active2.44 Acres
$697,500Active2.44 AcresCoastal Hwy #lot 2, MILFORD, DE 19963
MLS# DESU2092728Listed by: KELLER WILLIAMS REALTY - New
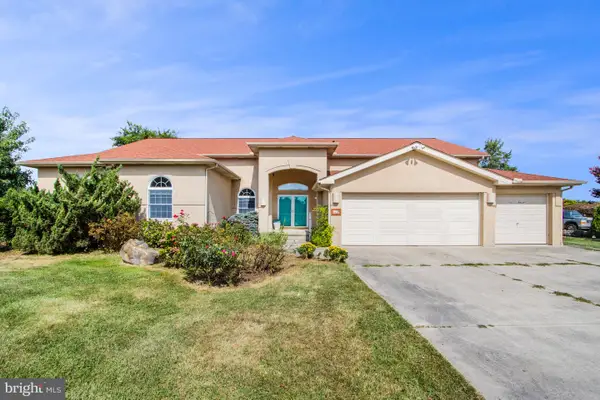 $445,000Active3 beds 3 baths3,283 sq. ft.
$445,000Active3 beds 3 baths3,283 sq. ft.11 N Horseshoe Dr, MILFORD, DE 19963
MLS# DESU2092800Listed by: RE/MAX REALTY GROUP REHOBOTH 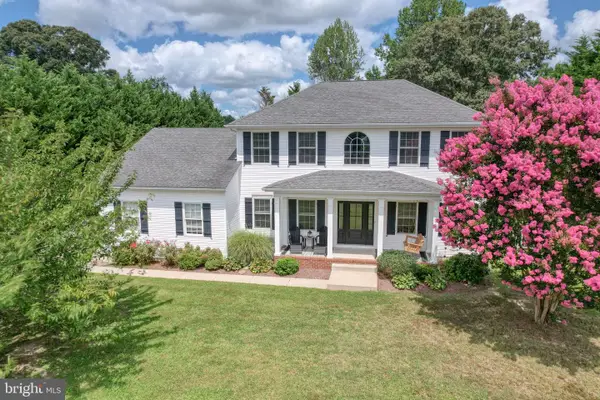 $599,900Pending4 beds 3 baths3,814 sq. ft.
$599,900Pending4 beds 3 baths3,814 sq. ft.101 Grapevine Way, MILFORD, DE 19963
MLS# DEKT2040120Listed by: RE/MAX REALTY GROUP REHOBOTH- New
 $499,900Active3 beds 3 baths2,400 sq. ft.
$499,900Active3 beds 3 baths2,400 sq. ft.203 Se Front St, MILFORD, DE 19963
MLS# DESU2092296Listed by: RE/MAX HORIZONS  $325,000Active4 beds 2 baths1,600 sq. ft.
$325,000Active4 beds 2 baths1,600 sq. ft.410 Charles St, MILFORD, DE 19963
MLS# DESU2092556Listed by: PATTERSON-SCHWARTZ-REHOBOTH $450,000Active3 beds 2 baths1,773 sq. ft.
$450,000Active3 beds 2 baths1,773 sq. ft.4 Royal Ct, MILFORD, DE 19963
MLS# DESU2092440Listed by: ELEVATED REAL ESTATE SOLUTIONS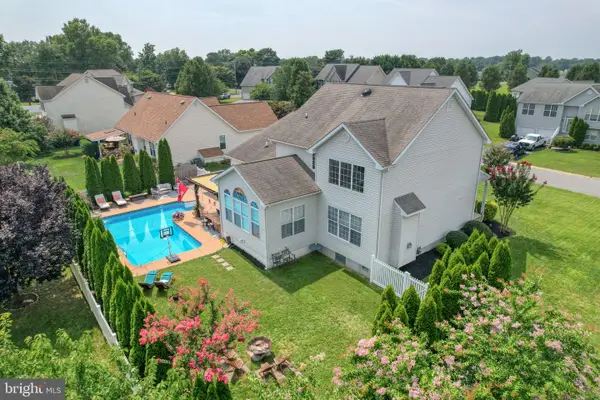 $515,000Active4 beds 3 baths2,528 sq. ft.
$515,000Active4 beds 3 baths2,528 sq. ft.2 Royal Ct, MILFORD, DE 19963
MLS# DESU2092274Listed by: ELEVATED REAL ESTATE SOLUTIONS $325,000Pending4 beds -- baths1,600 sq. ft.
$325,000Pending4 beds -- baths1,600 sq. ft.410-412 Charles St, MILFORD, DE 19963
MLS# DESU2092464Listed by: PATTERSON-SCHWARTZ-REHOBOTH $425,000Active4 beds 2 baths2,250 sq. ft.
$425,000Active4 beds 2 baths2,250 sq. ft.403 N Walnut St, MILFORD, DE 19963
MLS# DEKT2039686Listed by: BRYAN REALTY GROUP
