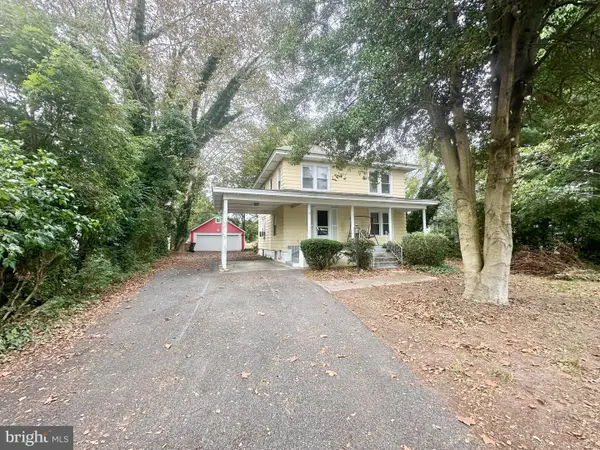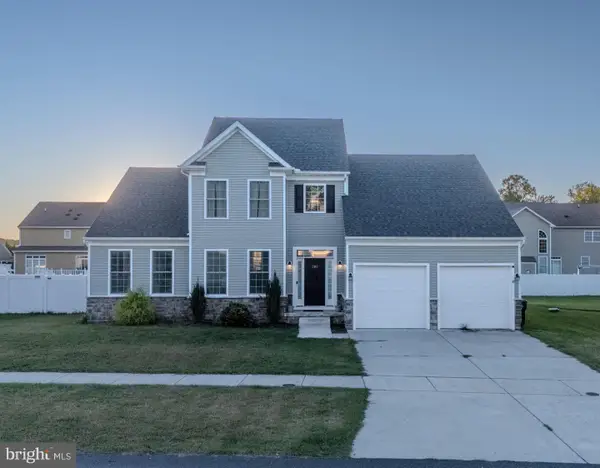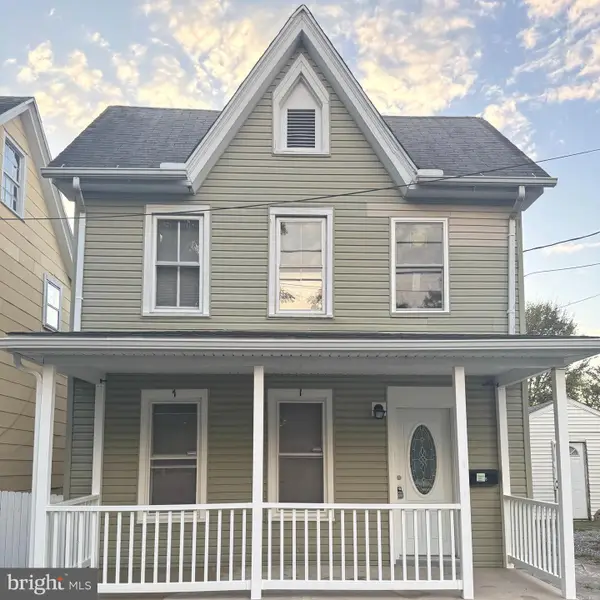413 Marshall St, Milford, DE 19963
Local realty services provided by:ERA Reed Realty, Inc.
Listed by:john rishko
Office:patterson-schwartz-rehoboth
MLS#:DESU2092304
Source:BRIGHTMLS
Sorry, we are unable to map this address
Price summary
- Price:$289,000
About this home
Welcome to this charming 3-bedroom, 2-bathroom Ranch style home located in the heart of Milford, DE.
This single-story abode offers convenient one-level living perfect for all stages of life.
Step inside to discover a bright and airy interior featuring a spacious living room, ideal for hosting family and friends. The kitchen boasts modern appliances and ample cabinet space, making meal prep a breeze. Enjoy gatherings in the adjacent dining area, perfect for cozy dinners or entertaining guests.
The primary bedroom offers a peaceful retreat with an en-suite bathroom for added privacy. Two additional bedrooms provide flexibility for guests, a home office, or a hobby space. The second full bathroom is conveniently located to serve guests and occupants alike.
Outside, the property offers a generous yard space with endless possibilities for outdoor activities and relaxation. Take in the fresh air while sipping your morning coffee on the patio or create a vibrant garden oasis to enjoy year-round. Central A/C ensures comfort during the warmer months, while the Heat Pump - Electric BackUp provides efficient heating throughout the home. Located in the serene town of Milford, this home offers a tranquil setting while being close to local amenities, schools, parks, and more. Don't miss the opportunity to make this delightful Milford property your new home. Schedule your showing today and experience the ease and comfort of one-level living in a prime location.
Contact an agent
Home facts
- Year built:2014
- Listing ID #:DESU2092304
- Added:57 day(s) ago
- Updated:October 03, 2025 at 05:32 AM
Rooms and interior
- Bedrooms:3
- Total bathrooms:2
- Full bathrooms:2
Heating and cooling
- Cooling:Central A/C
- Heating:Electric, Heat Pump - Electric BackUp
Structure and exterior
- Roof:Architectural Shingle
- Year built:2014
Utilities
- Water:Public
- Sewer:Public Sewer
Finances and disclosures
- Price:$289,000
- Tax amount:$1,204 (2024)
New listings near 413 Marshall St
- New
 $414,900Active3 beds 2 baths1,590 sq. ft.
$414,900Active3 beds 2 baths1,590 sq. ft.120 N Landing Dr, MILFORD, DE 19963
MLS# DEKT2041556Listed by: LONG & FOSTER REAL ESTATE, INC. - New
 $243,000Active3 beds 2 baths1,100 sq. ft.
$243,000Active3 beds 2 baths1,100 sq. ft.16286 Abbotts Pond Rd, MILFORD, DE 19963
MLS# DESU2097024Listed by: COMPASS - Open Sun, 11am to 1pmNew
 $344,000Active3 beds 2 baths1,594 sq. ft.
$344,000Active3 beds 2 baths1,594 sq. ft.19 W Saratoga Rd, MILFORD, DE 19963
MLS# DESU2098010Listed by: KELLER WILLIAMS REALTY - New
 $301,900Active2 beds 2 baths1,194 sq. ft.
$301,900Active2 beds 2 baths1,194 sq. ft.4901 E Pebble Ln #c, MILFORD, DE 19963
MLS# DESU2097974Listed by: BURNS & ELLIS REALTORS - Open Sun, 11am to 1pmNew
 $325,000Active3 beds 2 baths1,572 sq. ft.
$325,000Active3 beds 2 baths1,572 sq. ft.18552 Eleanor Ln, MILFORD, DE 19963
MLS# DESU2097356Listed by: MYERS REALTY - New
 $227,000Active3 beds 2 baths1,706 sq. ft.
$227,000Active3 beds 2 baths1,706 sq. ft.801 N Dupont Blvd, MILFORD, DE 19963
MLS# DEKT2041480Listed by: KELLER WILLIAMS REALTY CENTRAL-DELAWARE - New
 $619,900Active4 beds 3 baths2,600 sq. ft.
$619,900Active4 beds 3 baths2,600 sq. ft.7826haven Sugar Maple Dr, MILFORD, DE 19963
MLS# DESU2097902Listed by: CENTURY 21 GOLD KEY-DOVER - New
 $450,000Active4 beds 3 baths2,436 sq. ft.
$450,000Active4 beds 3 baths2,436 sq. ft.285 Shore Ln, MILFORD, DE 19963
MLS# DEKT2040768Listed by: THE PARKER GROUP - New
 $250,000Active3 beds 2 baths782 sq. ft.
$250,000Active3 beds 2 baths782 sq. ft.216 S Washington St, MILFORD, DE 19963
MLS# DESU2095872Listed by: INNOVATE REAL ESTATE - New
 $225,000Active2.46 Acres
$225,000Active2.46 AcresLot 1 Watson Dr, MILFORD, DE 19963
MLS# DESU2096060Listed by: COLDWELL BANKER PREMIER - LEWES
