6 Homestead Blvd, MILFORD, DE 19963
Local realty services provided by:ERA OakCrest Realty, Inc.
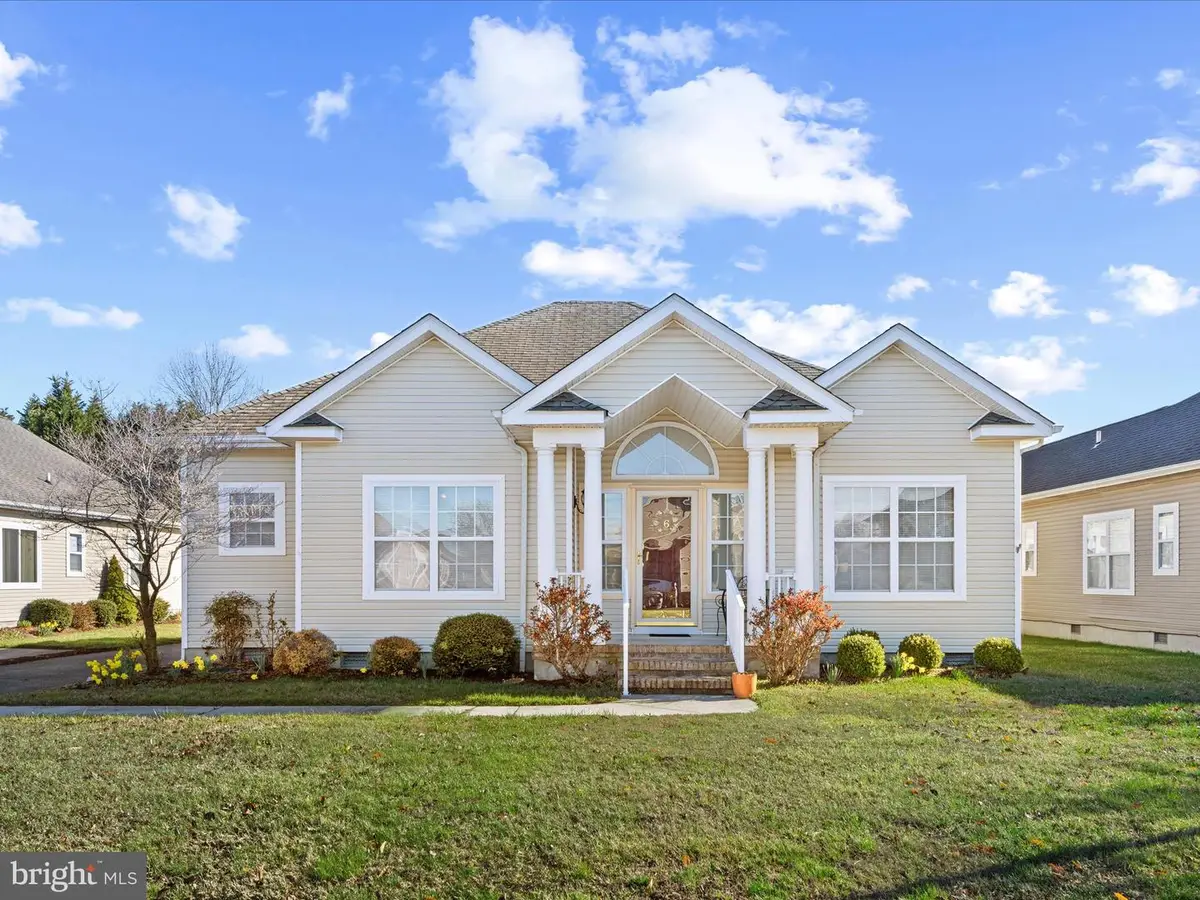
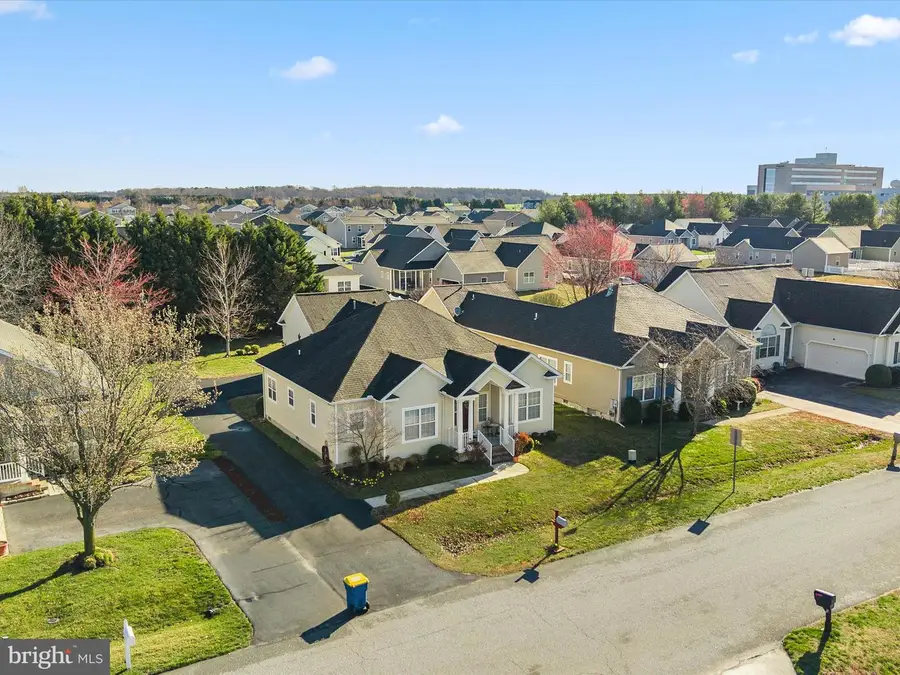

Listed by:jordan garcia
Office:long & foster real estate, inc.
MLS#:DESU2082054
Source:BRIGHTMLS
Price summary
- Price:$369,900
- Price per sq. ft.:$200.6
- Monthly HOA dues:$43
About this home
FULLY FURNISHED!! Discover this beautifully maintained, ranch-style home in the desirable Hearthstone Manor community. Conveniently located near Route One and Bayhealth Hospital, this property offers both comfort and convenience. Upon entering, you are greeted by a charming dining room with an elegant tray ceiling. The spacious living room boasts vaulted ceilings and direct access to a serene enclosed porch with multi-track windows, perfect for year-round enjoyment. The well-appointed kitchen features a cozy breakfast area, while a nearby laundry room and half bath add to the home’s functionality. Two generously sized guest rooms share a Jack-and-Jill bathroom, while the owner's suite is a true retreat with a walk-in closet featuring a custom organizer and an en-suite bath complete with a soaking tub and separate shower. The property offers ample parking with a rear-facing driveway and an oversized side-load garage with attic access. Step outside to relax on the enclosed patio overlooking a private backyard with peaceful wooded views. Residents of Hearthstone Manor enjoy exclusive access to a gated community pool and clubhouse. Just a short drive away, historic downtown Milford invites you to stroll along the scenic Mispillion Riverwalk and explore a variety of dining, shopping, and entertainment options.
Don’t miss this exceptional opportunity—schedule your private showing today!
Contact an agent
Home facts
- Year built:2004
- Listing Id #:DESU2082054
- Added:145 day(s) ago
- Updated:August 18, 2025 at 07:47 AM
Rooms and interior
- Bedrooms:3
- Total bathrooms:2
- Full bathrooms:2
- Living area:1,844 sq. ft.
Heating and cooling
- Cooling:Central A/C
- Heating:Forced Air, Natural Gas
Structure and exterior
- Roof:Architectural Shingle
- Year built:2004
- Building area:1,844 sq. ft.
- Lot area:0.24 Acres
Schools
- High school:MILFORD
- Middle school:MILFORD CENTRAL ACADEMY
- Elementary school:LULU M. ROSS
Utilities
- Water:Filter, Public
- Sewer:Public Sewer
Finances and disclosures
- Price:$369,900
- Price per sq. ft.:$200.6
- Tax amount:$1,205 (2024)
New listings near 6 Homestead Blvd
- Open Sat, 11am to 2:30pmNew
 $449,900Active3 beds 2 baths2,428 sq. ft.
$449,900Active3 beds 2 baths2,428 sq. ft.5613 Camberly Dr, MILFORD, DE 19963
MLS# DESU2092224Listed by: COLDWELL BANKER REALTY - New
 $697,500Active2.44 Acres
$697,500Active2.44 AcresCoastal Hwy #lot 2, MILFORD, DE 19963
MLS# DESU2092728Listed by: KELLER WILLIAMS REALTY - New
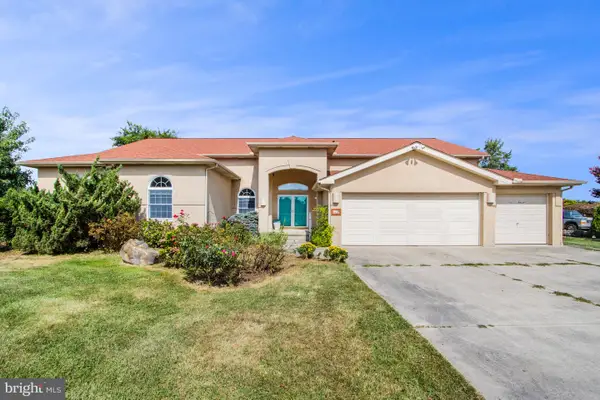 $445,000Active3 beds 3 baths3,283 sq. ft.
$445,000Active3 beds 3 baths3,283 sq. ft.11 N Horseshoe Dr, MILFORD, DE 19963
MLS# DESU2092800Listed by: RE/MAX REALTY GROUP REHOBOTH 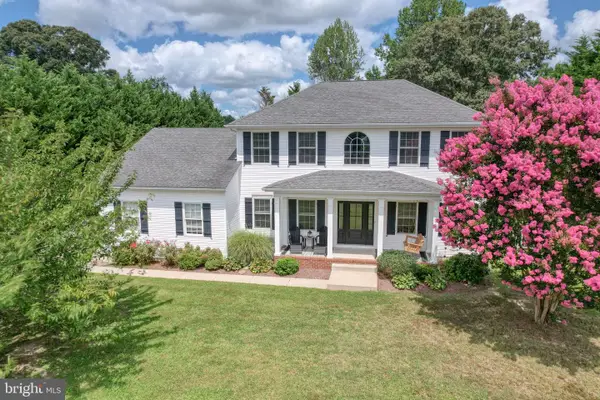 $599,900Pending4 beds 3 baths3,814 sq. ft.
$599,900Pending4 beds 3 baths3,814 sq. ft.101 Grapevine Way, MILFORD, DE 19963
MLS# DEKT2040120Listed by: RE/MAX REALTY GROUP REHOBOTH- New
 $499,900Active3 beds 3 baths2,400 sq. ft.
$499,900Active3 beds 3 baths2,400 sq. ft.203 Se Front St, MILFORD, DE 19963
MLS# DESU2092296Listed by: RE/MAX HORIZONS - New
 $325,000Active4 beds 2 baths1,600 sq. ft.
$325,000Active4 beds 2 baths1,600 sq. ft.410 Charles St, MILFORD, DE 19963
MLS# DESU2092556Listed by: PATTERSON-SCHWARTZ-REHOBOTH - New
 $450,000Active3 beds 2 baths1,773 sq. ft.
$450,000Active3 beds 2 baths1,773 sq. ft.4 Royal Ct, MILFORD, DE 19963
MLS# DESU2092440Listed by: ELEVATED REAL ESTATE SOLUTIONS - New
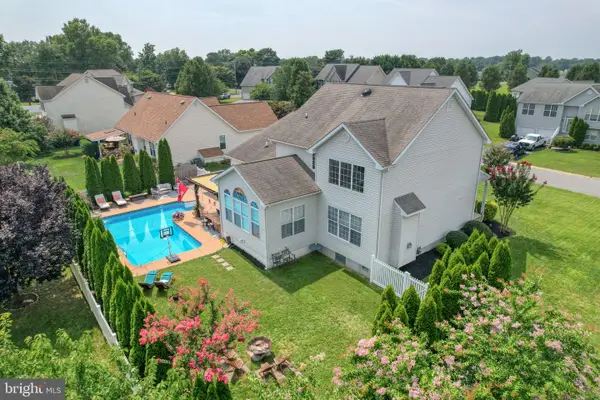 $515,000Active4 beds 3 baths2,528 sq. ft.
$515,000Active4 beds 3 baths2,528 sq. ft.2 Royal Ct, MILFORD, DE 19963
MLS# DESU2092274Listed by: ELEVATED REAL ESTATE SOLUTIONS  $325,000Pending4 beds -- baths1,600 sq. ft.
$325,000Pending4 beds -- baths1,600 sq. ft.410-412 Charles St, MILFORD, DE 19963
MLS# DESU2092464Listed by: PATTERSON-SCHWARTZ-REHOBOTH $425,000Active4 beds 2 baths2,250 sq. ft.
$425,000Active4 beds 2 baths2,250 sq. ft.403 N Walnut St, MILFORD, DE 19963
MLS# DEKT2039686Listed by: BRYAN REALTY GROUP
