97 S Nightingale Dr, MILFORD, DE 19963
Local realty services provided by:ERA OakCrest Realty, Inc.

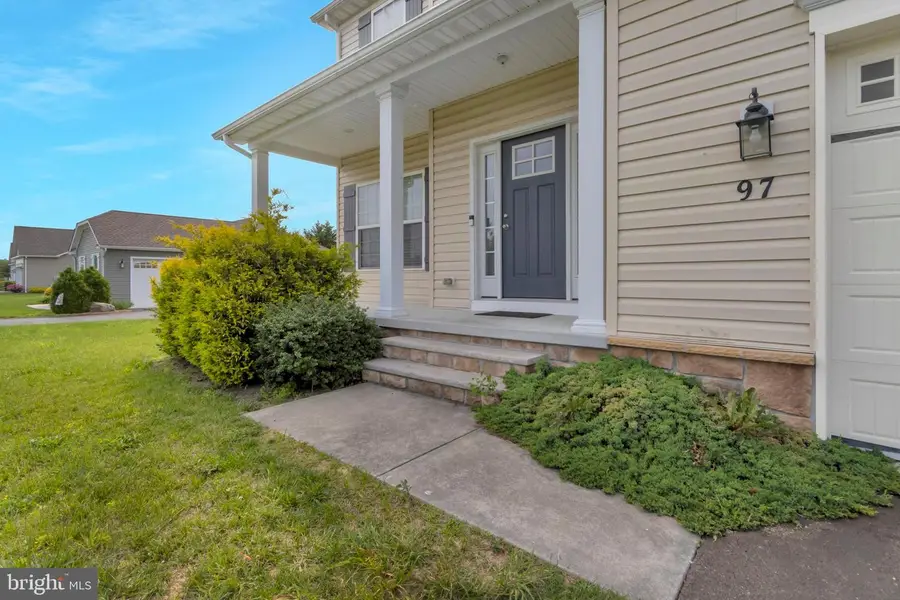
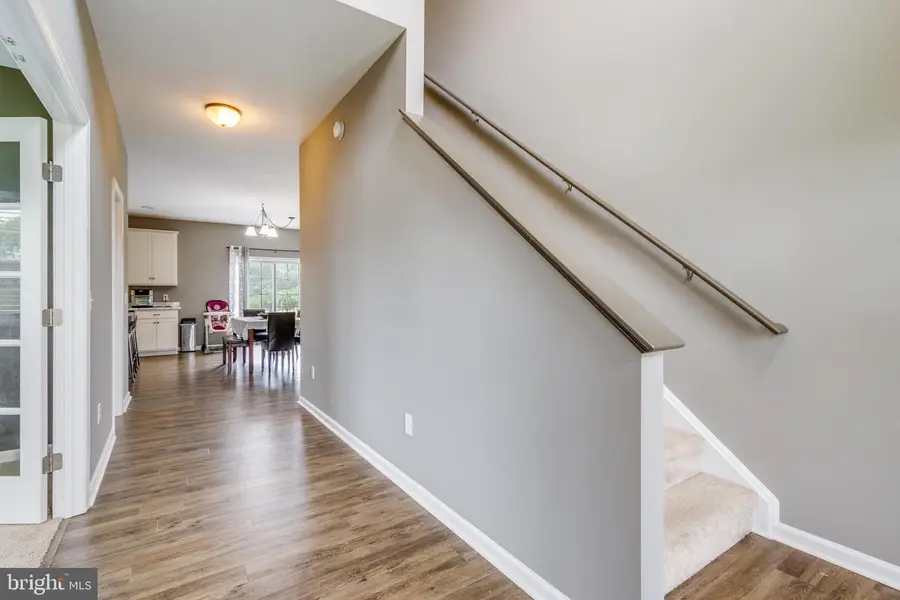
Listed by:julie gritton
Office:coldwell banker premier - lewes
MLS#:DEKT2036370
Source:BRIGHTMLS
Price summary
- Price:$480,000
- Price per sq. ft.:$203.05
- Monthly HOA dues:$14.58
About this home
Welcome to this spacious two-story, four-bedroom, two and a half-bath home—perfect for comfortable living and entertaining. The open front porch welcomes you into a spacious foyer, accented by beautiful wood floors and vaulted ceiling. A staircase leads to the second floor, where you’ll find well-proportioned bedrooms. Off the foyer is a versatile first-floor office with elegant French doors that offers a great space for work, study, or for hobbies. The open floor plan seamlessly connects the kitchen, dining area, and large family room, creating a warm and inviting atmosphere. An efficiently designed kitchen boasts stainless steel appliances, an abundance of cabinetry and an island with bar for casual dining. A sliding glass door is situated off the dining/living area that leads to a generous Trex deck, ideal for outdoor gatherings. The private backyard features ample outdoor space and storage shed, making it a charming spot for evening relaxation. This home is move-in ready now and awaiting its next owner. Don’t miss your chance to see this home!
Contact an agent
Home facts
- Year built:2015
- Listing Id #:DEKT2036370
- Added:123 day(s) ago
- Updated:August 18, 2025 at 07:47 AM
Rooms and interior
- Bedrooms:4
- Total bathrooms:3
- Full bathrooms:2
- Half bathrooms:1
- Living area:2,364 sq. ft.
Heating and cooling
- Cooling:Central A/C
- Heating:Heat Pump(s), Natural Gas
Structure and exterior
- Roof:Architectural Shingle
- Year built:2015
- Building area:2,364 sq. ft.
- Lot area:0.5 Acres
Utilities
- Water:Well
- Sewer:Gravity Sept Fld
Finances and disclosures
- Price:$480,000
- Price per sq. ft.:$203.05
- Tax amount:$1,491 (2024)
New listings near 97 S Nightingale Dr
- Open Sat, 11am to 2:30pmNew
 $449,900Active3 beds 2 baths2,428 sq. ft.
$449,900Active3 beds 2 baths2,428 sq. ft.5613 Camberly Dr, MILFORD, DE 19963
MLS# DESU2092224Listed by: COLDWELL BANKER REALTY - New
 $697,500Active2.44 Acres
$697,500Active2.44 AcresCoastal Hwy #lot 2, MILFORD, DE 19963
MLS# DESU2092728Listed by: KELLER WILLIAMS REALTY - New
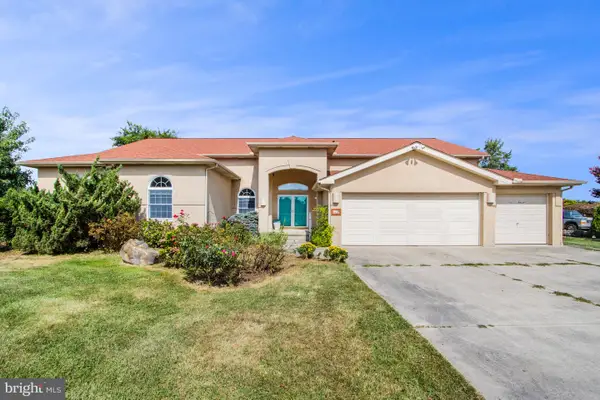 $445,000Active3 beds 3 baths3,283 sq. ft.
$445,000Active3 beds 3 baths3,283 sq. ft.11 N Horseshoe Dr, MILFORD, DE 19963
MLS# DESU2092800Listed by: RE/MAX REALTY GROUP REHOBOTH 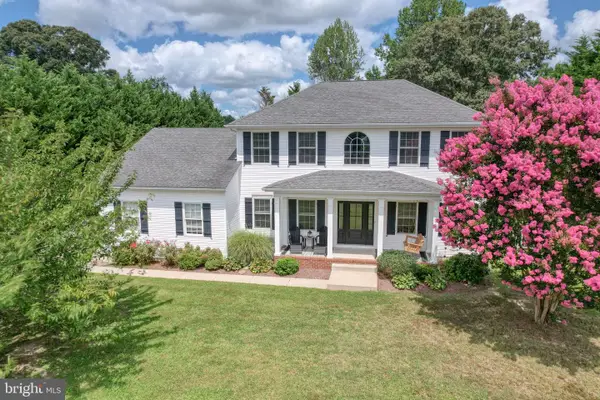 $599,900Pending4 beds 3 baths3,814 sq. ft.
$599,900Pending4 beds 3 baths3,814 sq. ft.101 Grapevine Way, MILFORD, DE 19963
MLS# DEKT2040120Listed by: RE/MAX REALTY GROUP REHOBOTH- New
 $499,900Active3 beds 3 baths2,400 sq. ft.
$499,900Active3 beds 3 baths2,400 sq. ft.203 Se Front St, MILFORD, DE 19963
MLS# DESU2092296Listed by: RE/MAX HORIZONS - New
 $325,000Active4 beds 2 baths1,600 sq. ft.
$325,000Active4 beds 2 baths1,600 sq. ft.410 Charles St, MILFORD, DE 19963
MLS# DESU2092556Listed by: PATTERSON-SCHWARTZ-REHOBOTH - New
 $450,000Active3 beds 2 baths1,773 sq. ft.
$450,000Active3 beds 2 baths1,773 sq. ft.4 Royal Ct, MILFORD, DE 19963
MLS# DESU2092440Listed by: ELEVATED REAL ESTATE SOLUTIONS - New
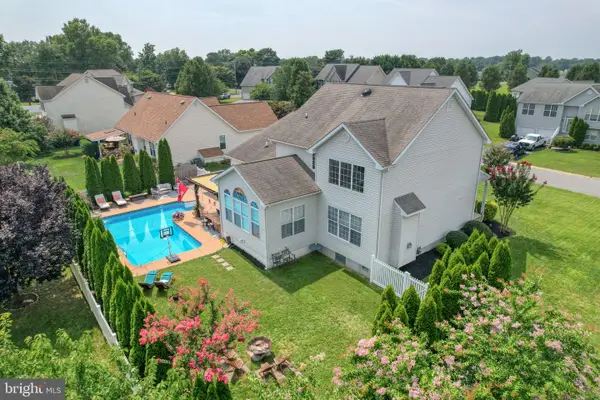 $515,000Active4 beds 3 baths2,528 sq. ft.
$515,000Active4 beds 3 baths2,528 sq. ft.2 Royal Ct, MILFORD, DE 19963
MLS# DESU2092274Listed by: ELEVATED REAL ESTATE SOLUTIONS  $325,000Pending4 beds -- baths1,600 sq. ft.
$325,000Pending4 beds -- baths1,600 sq. ft.410-412 Charles St, MILFORD, DE 19963
MLS# DESU2092464Listed by: PATTERSON-SCHWARTZ-REHOBOTH $425,000Active4 beds 2 baths2,250 sq. ft.
$425,000Active4 beds 2 baths2,250 sq. ft.403 N Walnut St, MILFORD, DE 19963
MLS# DEKT2039686Listed by: BRYAN REALTY GROUP
