20476 Asheville Dr, Millsboro, DE 19966
Local realty services provided by:ERA Liberty Realty
Listed by: lonie welch, robert a blackhurst
Office: compass
MLS#:DESU2092210
Source:BRIGHTMLS
Price summary
- Price:$299,900
- Price per sq. ft.:$147.73
- Monthly HOA dues:$180
About this home
At this price, sellers offering a credit of $10,000 at closing with an "as is" offer. Located in the sought-after Plantation Lakes community close to downtown Millsboro and the beaches! This end-unit townhome offers three spacious levels of living, featuring extra windows for more natural light, 3 bedrooms on the 3rd floor, and 4th bedroom and office on the ground/garage level. With 2 full and 2 half bathrooms, this layout provides comfort and versatility for a wide range of lifestyles. One of the last Kentwell models built (larger laundry closet and extra window on garage).
The main level (2nd floor) boasts high ceilings, an open-concept design, and a stylish kitchen equipped with granite countertops, stainless steel appliances, gas range, plenty of cabinet space, and large island. Step outside to a custom Trex® deck with privacy panel overlooking the upgraded fenced rear yard, perfect for relaxing or entertaining. The third floor includes a primary suite with vaulted ceiling, a walk-in closet, double vanity, soaking tub, and separate shower—also find two additional bedrooms, a hall bath, and conveniently located laundry. The two-car garage plus the extra street parking overflow adds convenience rarely found in townhome living.
Additional highlights include HOA fee: $180/month (Golf membership optional), The Landing Bar & Grille offers dining without leaving the community, close to the community center with access to amenities such as pools, fitness center, clubhouse, tennis courts, walking trails, and more. Close to the beaches, minutes from shopping, dining, healthcare, and recreation in downtown Millsboro.
Enjoy the vibrant amenity rich lifestyle that Plantation Lakes offers while being a short drive from coastal attractions. Whether you’re looking for a primary residence, weekend retreat, or investment opportunity, this home delivers flexibility, function, and location. The twilight images and 3D tour are Virtually Staged.
Contact an agent
Home facts
- Year built:2018
- Listing ID #:DESU2092210
- Added:175 day(s) ago
- Updated:November 20, 2025 at 08:43 AM
Rooms and interior
- Bedrooms:4
- Total bathrooms:4
- Full bathrooms:2
- Half bathrooms:2
- Living area:2,030 sq. ft.
Heating and cooling
- Cooling:Central A/C
- Heating:Forced Air, Natural Gas
Structure and exterior
- Roof:Architectural Shingle
- Year built:2018
- Building area:2,030 sq. ft.
- Lot area:0.07 Acres
Utilities
- Water:Public
- Sewer:Public Sewer
Finances and disclosures
- Price:$299,900
- Price per sq. ft.:$147.73
- Tax amount:$2,241 (2024)
New listings near 20476 Asheville Dr
- Coming Soon
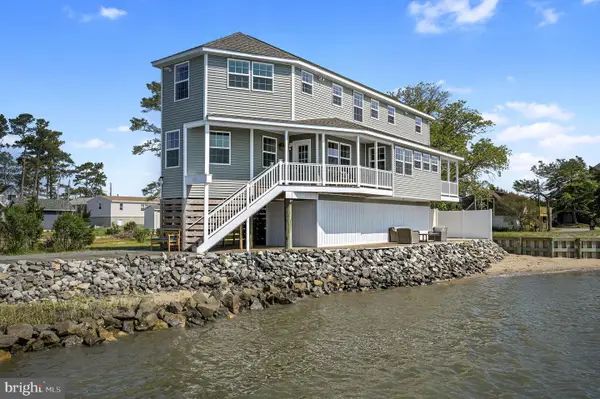 $899,500Coming Soon4 beds 3 baths
$899,500Coming Soon4 beds 3 baths33379 Grove St, MILLSBORO, DE 19966
MLS# DESU2100870Listed by: MASTEN REALTY LLC - New
 $289,900Active3 beds 2 baths1,488 sq. ft.
$289,900Active3 beds 2 baths1,488 sq. ft.2106 Caitlins Way, MILLSBORO, DE 19966
MLS# DESU2100672Listed by: THE LISA MATHENA GROUP, INC. - New
 $130,000Active3 beds 2 baths1,204 sq. ft.
$130,000Active3 beds 2 baths1,204 sq. ft.35394 N Sussex Ln, MILLSBORO, DE 19966
MLS# DESU2100742Listed by: KELLER WILLIAMS REALTY - New
 $388,990Active4 beds 2 baths1,698 sq. ft.
$388,990Active4 beds 2 baths1,698 sq. ft.22378 Reeve Rd, MILLSBORO, DE 19966
MLS# DESU2100744Listed by: D.R. HORTON REALTY OF DELAWARE, LLC - Open Sat, 10am to 12pmNew
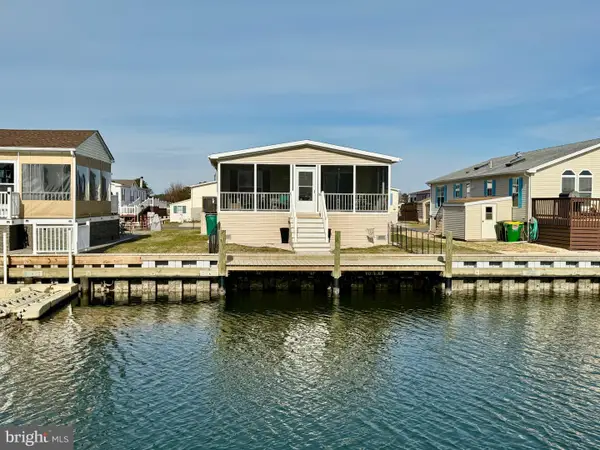 $217,000Active3 beds 2 baths1,296 sq. ft.
$217,000Active3 beds 2 baths1,296 sq. ft.26221 Cove Dr, MILLSBORO, DE 19966
MLS# DESU2100670Listed by: RE/MAX ASSOCIATES - Coming Soon
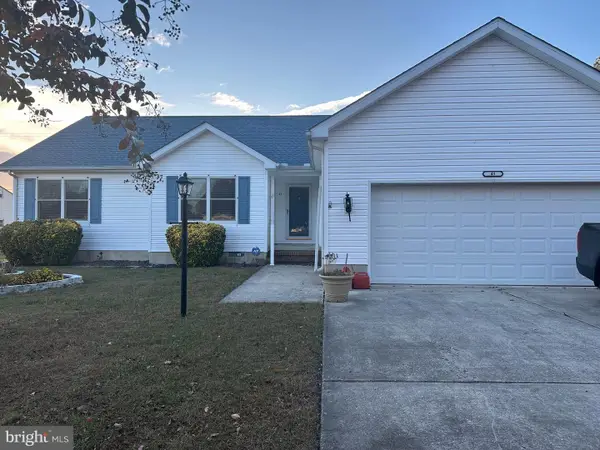 $430,000Coming Soon3 beds 2 baths
$430,000Coming Soon3 beds 2 baths43 Comanche Cir, MILLSBORO, DE 19966
MLS# DESU2100384Listed by: NORTHROP REALTY - New
 $329,900Active2 beds 2 baths905 sq. ft.
$329,900Active2 beds 2 baths905 sq. ft.30975 Crepe Myrtle Dr #116, MILLSBORO, DE 19966
MLS# DESU2096782Listed by: BERKSHIRE HATHAWAY HOMESERVICES PENFED REALTY - New
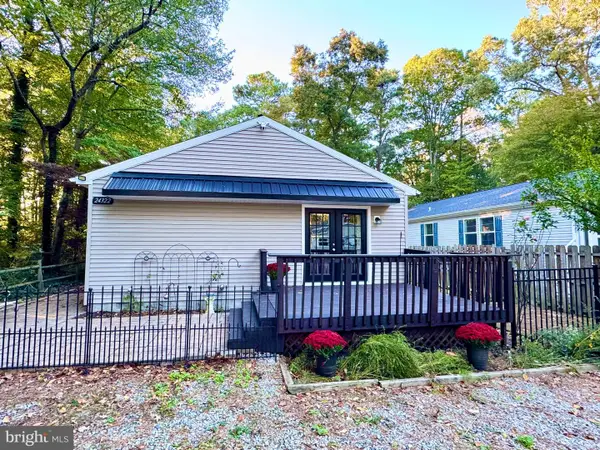 $364,000Active3 beds 2 baths1,248 sq. ft.
$364,000Active3 beds 2 baths1,248 sq. ft.24322 Canal Dr, MILLSBORO, DE 19966
MLS# DESU2100014Listed by: TESLA REALTY GROUP, LLC - New
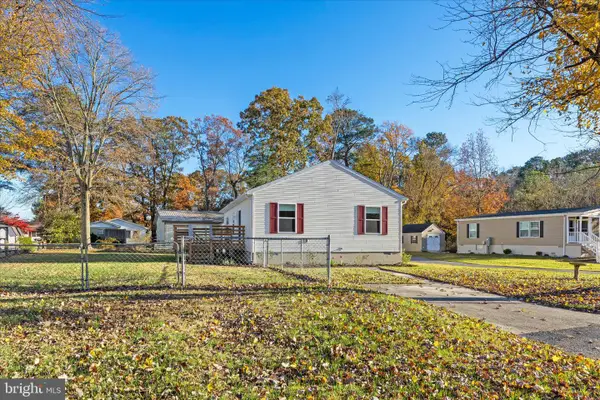 $360,000Active3 beds 2 baths1,144 sq. ft.
$360,000Active3 beds 2 baths1,144 sq. ft.32772 Vera Ln, MILLSBORO, DE 19966
MLS# DESU2100290Listed by: KELLER WILLIAMS REALTY 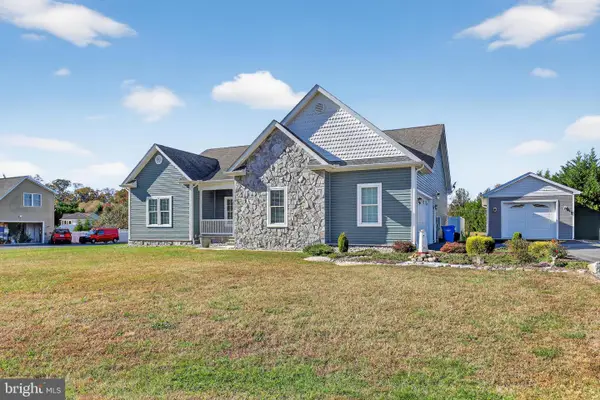 $529,900Pending2 beds 2 baths1,902 sq. ft.
$529,900Pending2 beds 2 baths1,902 sq. ft.32575 Friendship Dr, MILLSBORO, DE 19966
MLS# DESU2100364Listed by: BERKSHIRE HATHAWAY HOMESERVICES PENFED REALTY - OP
