24055 Ingrams Dr #109, Millsboro, DE 19966
Local realty services provided by:Mountain Realty ERA Powered
24055 Ingrams Dr #109,Millsboro, DE 19966
$750,000
- 4 Beds
- 4 Baths
- 2,990 sq. ft.
- Single family
- Pending
Listed by:james lattanzi
Office:northrop realty
MLS#:DESU2004004
Source:BRIGHTMLS
Price summary
- Price:$750,000
- Price per sq. ft.:$250.84
- Monthly HOA dues:$41.67
About this home
This Jamestown Floor Plan by Garrison Homes at Ingrams Point offers an open floor plan perfect for entertaining and everyday life! Garrison Homes is a builder well-known for quality craftsmanship in the coastal Delaware area. The community is an amazing new home community of 129 luxury Single Family homes. 24055 Ingrams Drive is sited on over a 1/2 acre plus homesite delivering privacy and relaxation in a picturesque woodland setting complete with all that nature offers. This beautiful Jamestown design offers a southern living elevation featuring a dramatic full-length wrap-around covered front porch and a 2-car side entry garage for fabulous curb appeal. The Main Level open concept includes a spacious Family Room with gas Fireplace, and Kitchen/Dining Room combination, perfect for gathering guests and family. The dream kitchen boasts white stainless steel appliances, a gas range with double ovens, a spacious peninsula island and a modern herringbone backsplash. Transition through an atrium door to a back Screened-In Porch which is a great place to enjoy outdoor entertaining and relaxation. The Main Level Primary Bedroom offers a board and batten feature wall, walk-in closet and an ensuite bath showcasing a dual sink vanity, a custom stall shower with a frameless shower door and bench seating, and a private water closet. The Main Level includes luxury vinyl plank flooring throughout the main living areas. Ascend the oak staircase to the Upper-Level featuring 3 large Bedrooms, one ensuite, a full Hall Bath and a huge Storage Area. Community nature trails meander through woodlands, along streams, parks, and open space. Enjoy nearby dining, shopping, and entertainment, and the convenience to Delaware Beaches and coastal living amenities.
Contact an agent
Home facts
- Year built:2022
- Listing ID #:DESU2004004
- Added:981 day(s) ago
- Updated:October 05, 2025 at 07:35 AM
Rooms and interior
- Bedrooms:4
- Total bathrooms:4
- Full bathrooms:3
- Half bathrooms:1
- Living area:2,990 sq. ft.
Heating and cooling
- Cooling:Central A/C, Programmable Thermostat
- Heating:Forced Air, Programmable Thermostat, Propane - Metered
Structure and exterior
- Roof:Architectural Shingle, Composite, Shingle
- Year built:2022
- Building area:2,990 sq. ft.
Schools
- High school:SUSSEX CENTRAL
- Middle school:MILLSBORO
- Elementary school:EAST MILLSBORO
Utilities
- Water:Public
Finances and disclosures
- Price:$750,000
- Price per sq. ft.:$250.84
New listings near 24055 Ingrams Dr #109
- Coming Soon
 $375,000Coming Soon3 beds 3 baths
$375,000Coming Soon3 beds 3 baths196 Bobbys Branch Rd, MILLSBORO, DE 19966
MLS# DESU2097770Listed by: COLDWELL BANKER REALTY - New
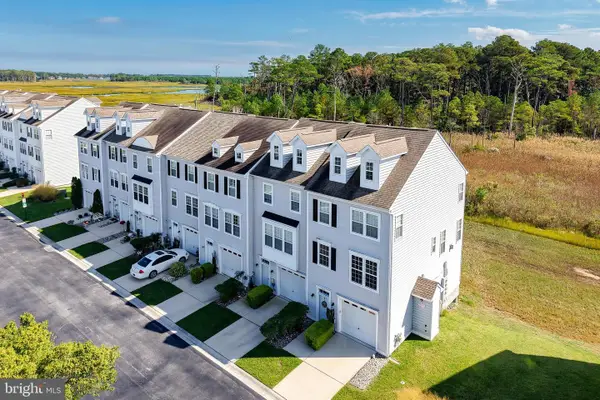 $329,900Active3 beds 3 baths2,100 sq. ft.
$329,900Active3 beds 3 baths2,100 sq. ft.35811 S Gloucester Cir, MILLSBORO, DE 19966
MLS# DESU2095310Listed by: BERKSHIRE HATHAWAY HOMESERVICES PENFED REALTY - Coming SoonOpen Sat, 12 to 2pm
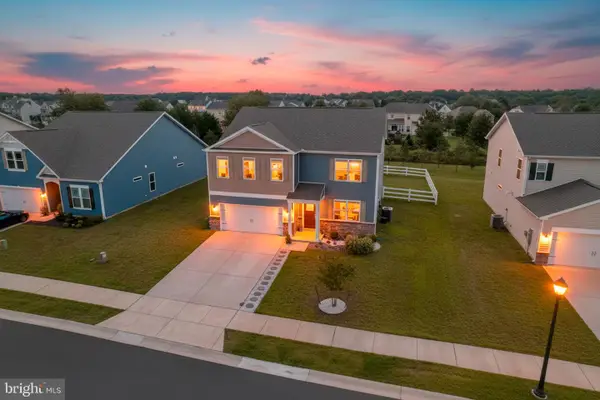 $515,000Coming Soon5 beds 3 baths
$515,000Coming Soon5 beds 3 baths30735 Waterfront Dr, MILLSBORO, DE 19966
MLS# DESU2095910Listed by: BRYAN REALTY GROUP - Coming Soon
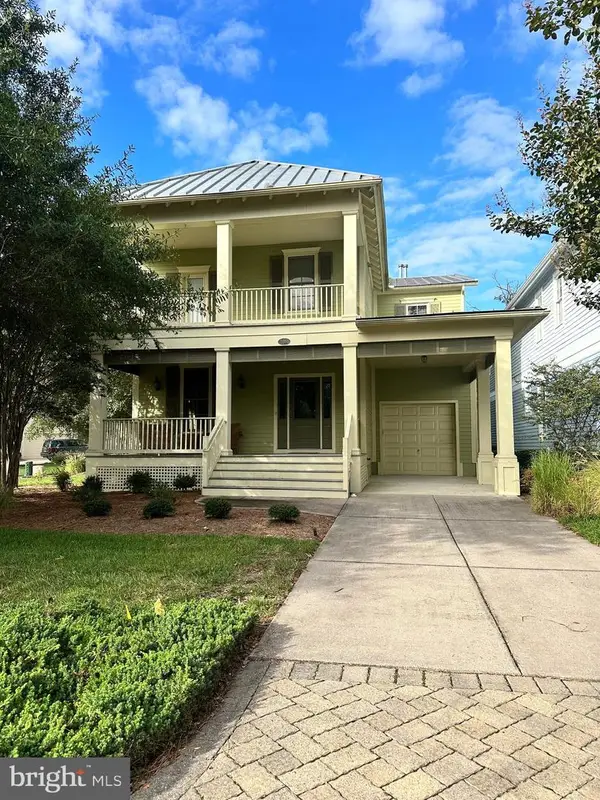 $699,000Coming Soon4 beds 4 baths
$699,000Coming Soon4 beds 4 baths27444 S Nicklaus Ave, MILLSBORO, DE 19966
MLS# DESU2097996Listed by: NORTHROP REALTY - New
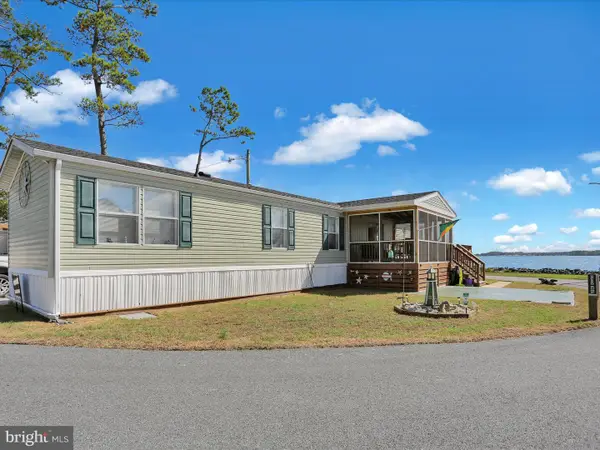 $154,900Active3 beds 1 baths910 sq. ft.
$154,900Active3 beds 1 baths910 sq. ft.27412 Grove Circle Rd, MILLSBORO, DE 19966
MLS# DESU2098034Listed by: CENTURY 21 EMERALD - New
 $535,000Active4 beds 4 baths2,700 sq. ft.
$535,000Active4 beds 4 baths2,700 sq. ft.33584 Windswept Dr #5405/5406, MILLSBORO, DE 19966
MLS# DESU2096766Listed by: COMPASS - New
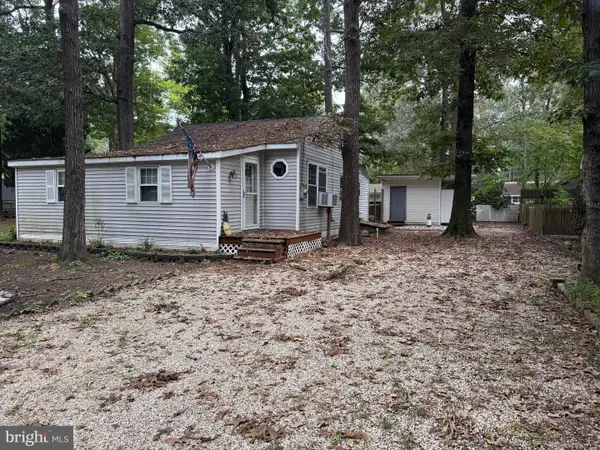 $89,000Active3 beds 2 baths1,150 sq. ft.
$89,000Active3 beds 2 baths1,150 sq. ft.28397 Nanticoke Ave #6670, MILLSBORO, DE 19966
MLS# DESU2098068Listed by: NEXTHOME TOMORROW REALTY - New
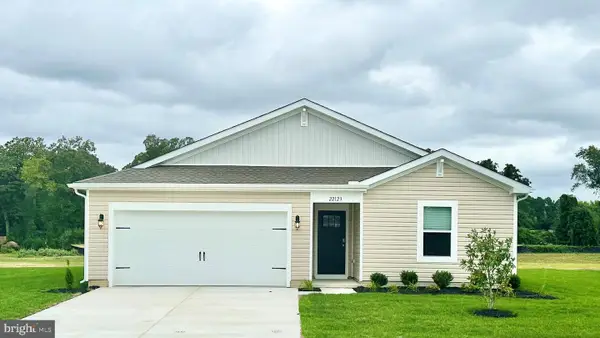 $384,990Active4 beds 2 baths1,698 sq. ft.
$384,990Active4 beds 2 baths1,698 sq. ft.22398 Reeve Rd, MILLSBORO, DE 19966
MLS# DESU2098062Listed by: D.R. HORTON REALTY OF DELAWARE, LLC - New
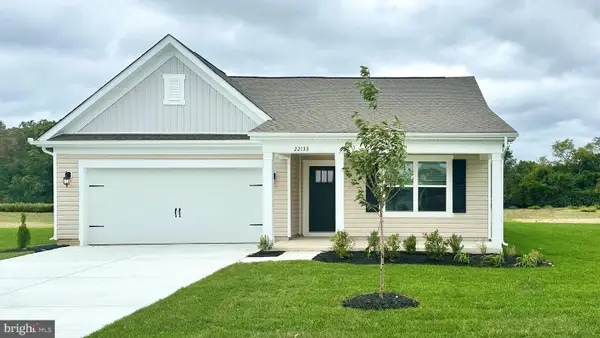 $423,990Active4 beds 2 baths1,774 sq. ft.
$423,990Active4 beds 2 baths1,774 sq. ft.22359 Reeve Rd, MILLSBORO, DE 19966
MLS# DESU2098060Listed by: D.R. HORTON REALTY OF DELAWARE, LLC - Coming Soon
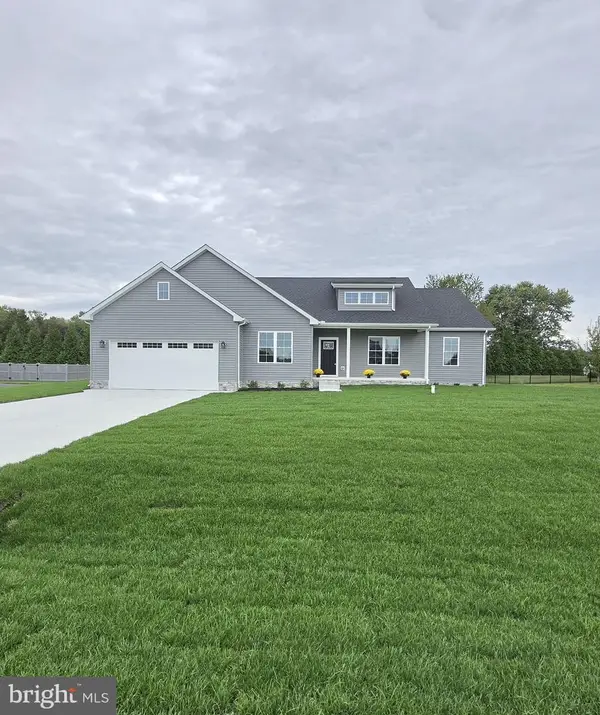 $570,000Coming Soon3 beds 3 baths
$570,000Coming Soon3 beds 3 baths63 Beacon Cir, MILLSBORO, DE 19966
MLS# DESU2098044Listed by: PATTERSON-SCHWARTZ-REHOBOTH
